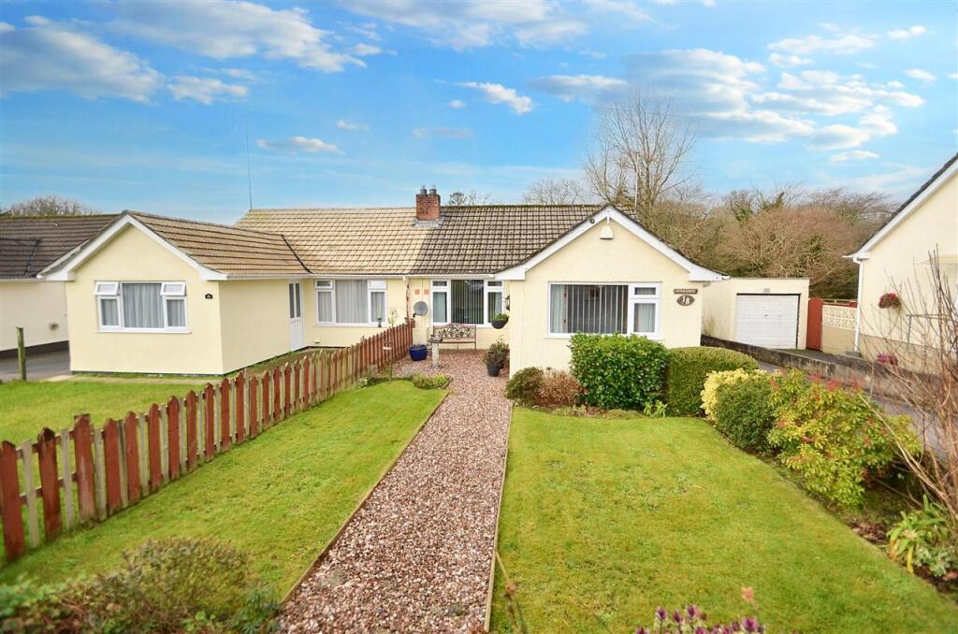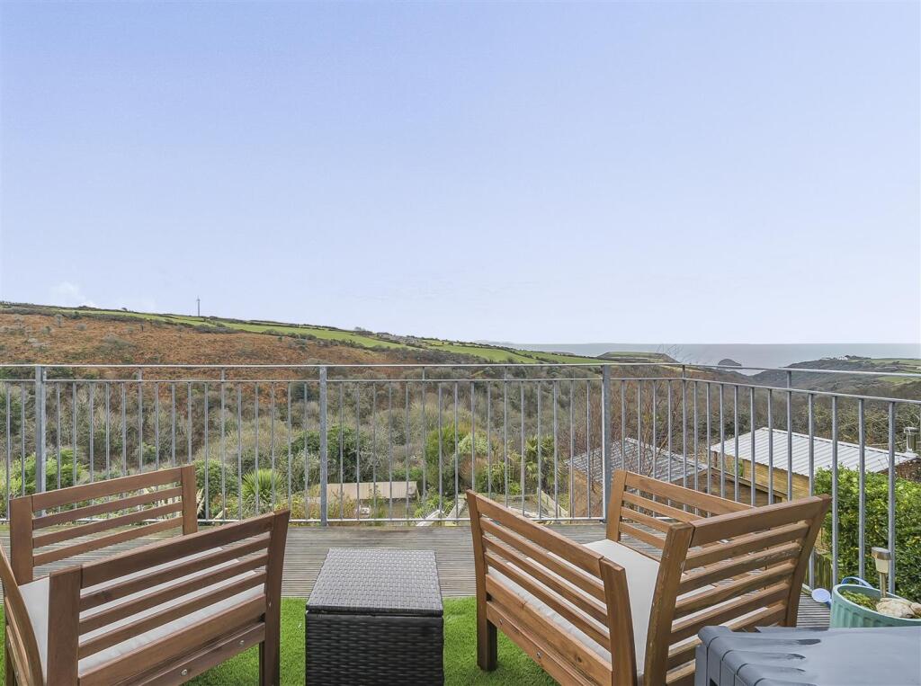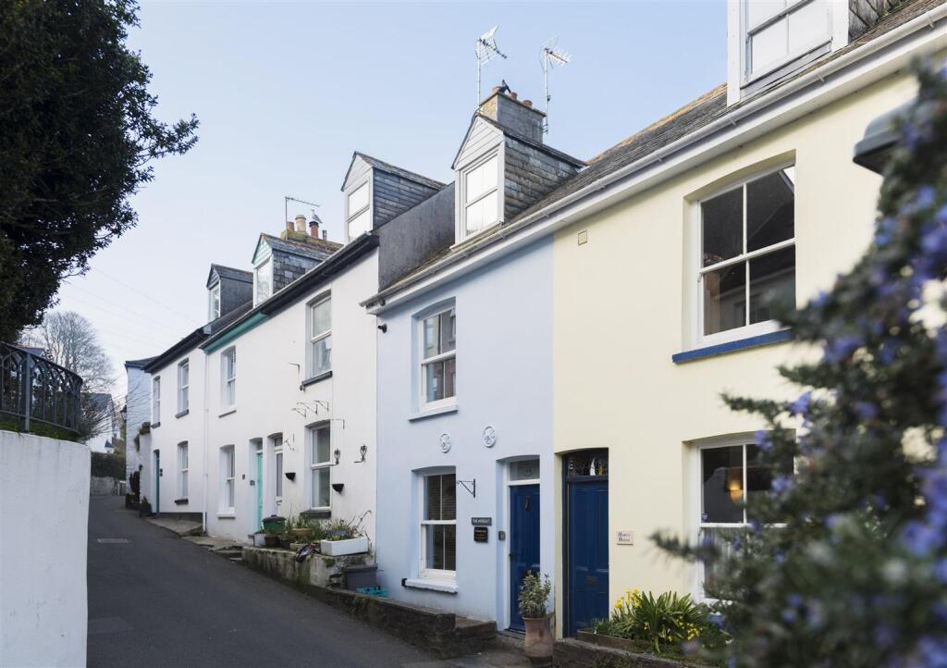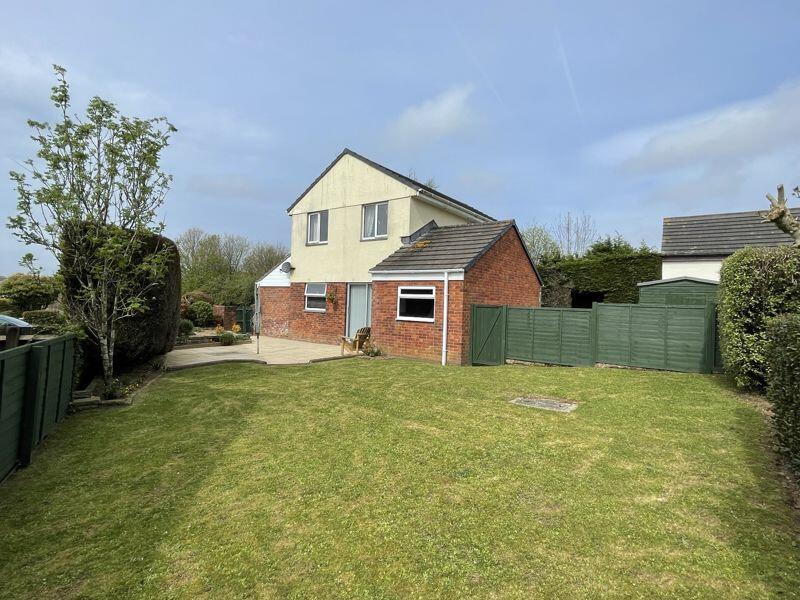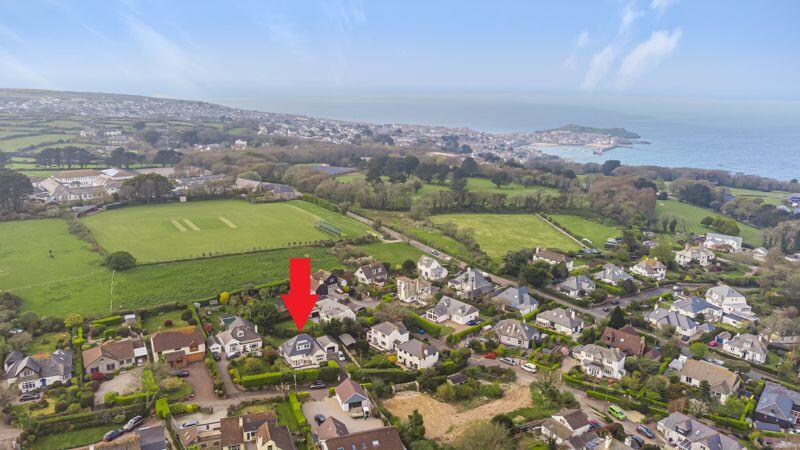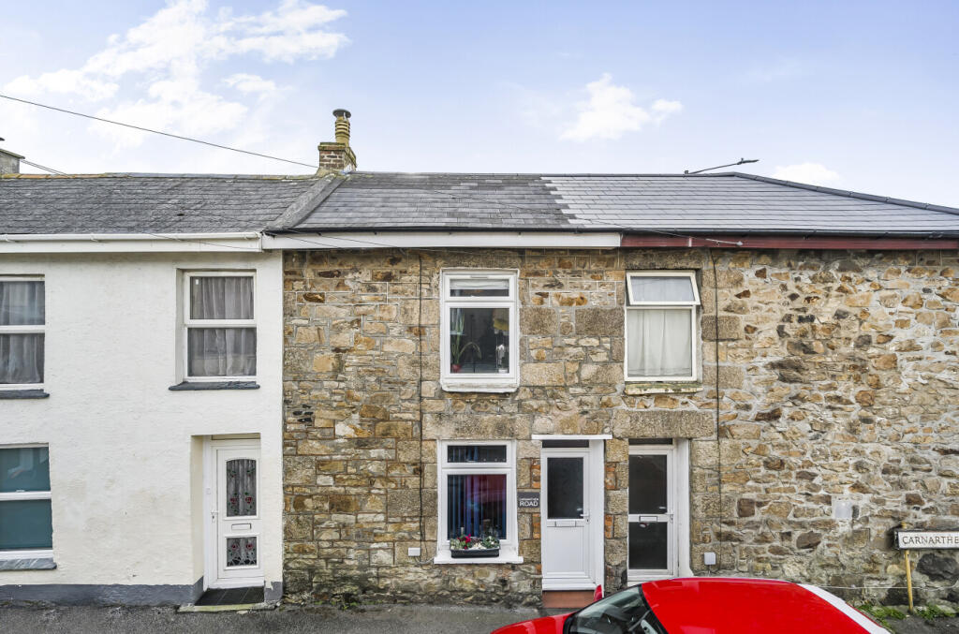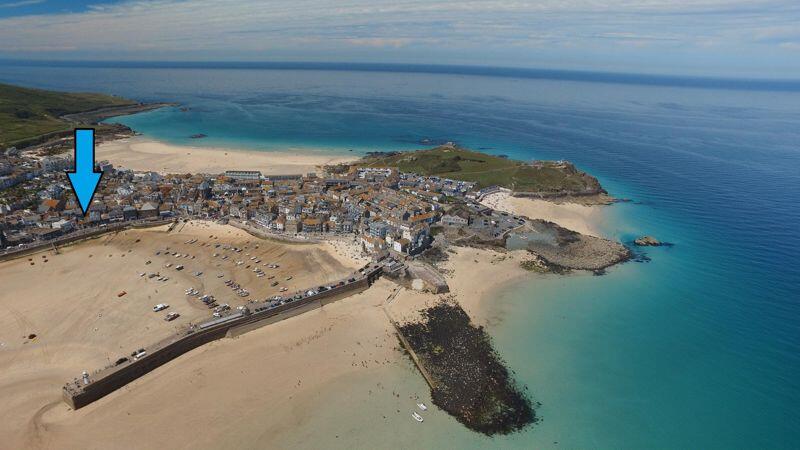ROI = 7% BMV = -2.64%
Description
We are delighted to offer as our clients sole agents, this impressive three bedroom semi detached bungalow which is set in a popular residential location, just off green lane. Backing onto protected woodlands to the rear and within walking distance of local amenities including a convenient store, schools, the university and Penryn branch line railway station connecting to Falmouth and the cathedral city of Truro. The property is immaculately presented and packed with a host of features that will certainly impress potential new owners including gas central heating by radiators, UPVC double glazed windows and doors (venetian blinds in some rooms), a refitted kitchen with appliances, remodelled shower room/wc in white, a combination of engineered wood flooring and quality carpets. The well proportioned accommodation includes in sequence, a reception hall, sitting room overlooking the front aspect, a dining room open plan to the kitchen, three bedrooms and a shower room/wc combined. Outside the bungalow you will see beautifully kept landscaped gardens to the front and rear, a generous detached garage with extensive driveway parking for five/six vehicles in tandem if parked sensibly. An early viewing is highly recommended to secure this fine bungalow. Why not call our sales team to arrange a personal viewing today! THE ACCOMMODATION COMPRISES: UPVC double glazed front door with decorative leaded light panel leading to RECEPTION HALL A impressive introduction to the property with engineered oak flooring, concealed radiator, painted panelling to dado height, cove cornicing inset ceilings spot lights access to insulated loft space, and access to principle rooms. SITTING ROOM 4.06m (13'4") x 3.35m (11'0") A bright main reception room featuring broad UPVC double glazed windows with vertical blinds having a pleasant outlook over the front garden, focal point medium oak fireplace with marble backing and matching harth inset gas coal effect fire with back boiler (for central heating) built in alcove with book shelving either side with display areas with glass display cupboard to the right, TV aerial point, cove cornicing, dimmer switch, central ceiling light, fitted carpets, and six panelled internal door. DINING ROOM 2.51m (8'3") x 2.44m (8'0") With continued engineered oak flooring, painted panelling to dado height, concealed radiator, display recess, tv ariel point , spotlights, and cupboard housing electric meter. Open plan to KITCHEN 3.17m (10'5") x 2.44m (8'0") A bright dual aspect kitchen with broad UPCV double glazed windows and vertical blinds overlooking the gardens and patio towards light woodland at the rear, frosted double glazed door leading to the outside. The kitchen has been refitted with a range of matching wall and base units in olive green with contrasting black metal handles, wood effect work surfaces and complimentary metro tiling over and open wall shelving. A single drainer stainless steel sink unit with contemporary chrome mixer tap, space and plumbing for a washing machine and dishwasher, a range of built in appliances including a Bosch stainless steel gas hob with matching back plate, a stainless steel and glass cooker hood over, a Beko electric single fan assisted oven, and a whirlpool microwave over, both set in adjacent housing, inset ceiling spotlights. BEDROOM ONE 3.58m (11'9") x 3.35m (11'0") Into recess A forward facing bright main bedroom, again with broad UPVC double glazed windows and vertical blinds overlooking the front garden, radiator, cove cornicing, twin double fitted wardrobes with matching chest of drawers along side, wall mounted tv bracket, tv aerial point, fitted carpet, and six panelled internal door. BEDROOM TWO 3.35m (11'0") x 2.39m (7'10") Again with broad UPVC double glazed window and vertical blind, this time overlooking the side aspect, cove cornicing, radiator, fitted carpet , and six panelled internal door. BEDROOM THREE 3.35m (11'0") x 2.13m (7'0") Broad UPVC double glazed window with vertical blind this time enjoying lovely views across the patio to gardens and woodland, cove cornicing, six panelled internal door, telephone point, hard wearing wood finished flooring. SHOWER ROOM 1.83m (6'0") x 1.65m (5'5") Remodelled with white suite comprising of a large semi quadrant shower cubicle with bathroom panelling, a thermostatically controlled electric shower and sliding glass screen. A china wash hand basin with contemporary chrome mixer tap set on a vanity unit with solid wood surface, a fitted mirror over, low flush wc, a contemporary style radiator, ceramic tile flooring, a frosted double glazed window, extractor fan, inset ceiling spotlights, panelling to dado height and six panelled internal door. OUTSIDE DETACHED GARAGE 5.59m (18'4") x 3.66m (12'0") Approached by a long tarmacadam driveway with extensive parking for 5/6 vehicles in tandem if parked sensibly. The garage has an electric roller door with lighting and power, space for a tumble dryer with work surface over and double glazed door leading to and from the garden. GARDENS One of the most obvious features of the bungalow are the delightful large well kept and landscaped gardens. At the front a timber gate leads to a gravel pathway that bisects two areas of lawn and continues to the front of the bungalow with a lovely seating area to catch the morning and lunchtime sunshine. To the right hand side sits well stocked flower borders with a variety of plants and shrubs including rhododendrons, hydrangeas, azaleas, pieris and evergreen hedging. At the rear of the property you will find a terraced rustic paved patio which provides a delightful place to relax and entertain your family and friends, and to the right hand side a locking timber gate takes you into the drive. From the patio steps with a safety rail lead down to a gently sloping lawn again with well stocked flower borders along the sides and rear boundary which is fenced and backs onto a protected light woodland area. You will see to the right hand side an aluminium framed greenhouse which is included in the sale. SERVICES Mains drainage, water, electricity and gas. COUNCIL TAX BAND C
Find out MoreProperty Details
- Property ID: 157811750
- Added On: 2025-02-05
- Deal Type: For Sale
- Property Price: £350,000
- Bedrooms: 3
- Bathrooms: 1.00
Amenities
- A delightful semi-detached bungalow
- Set in a popular residential location
- Being sold with no onward chain
- UPVC double glazed windows
- gas central heating
- Well presented and proportioned accommadation
- Sitting room with fireplace
- separate dining room
- Dual aspect refitted kitchen with oven
- hob and microwave
- Three good bedrooms
- remodelled shower room/wc
- Detached garage with tandem parking for five/six cars
- Beautifully kept and landscaped gardens

