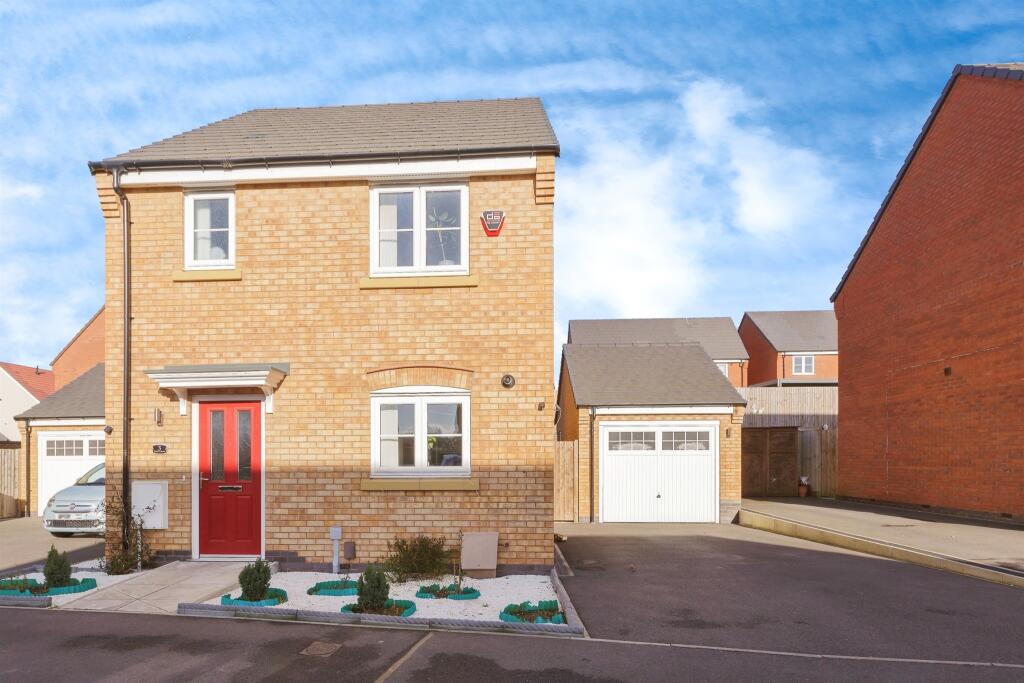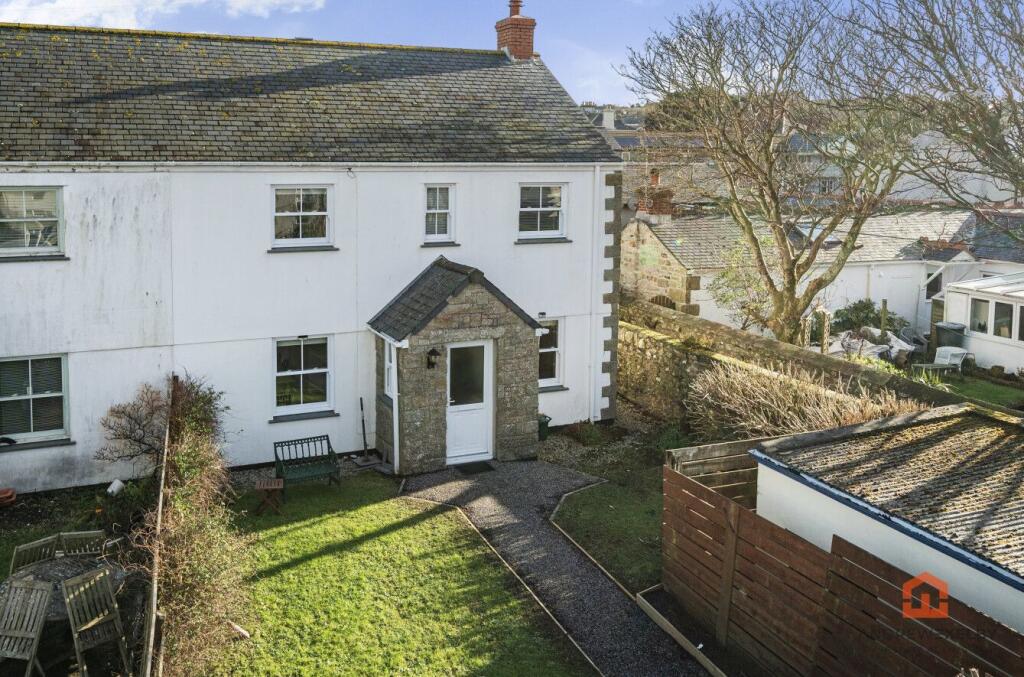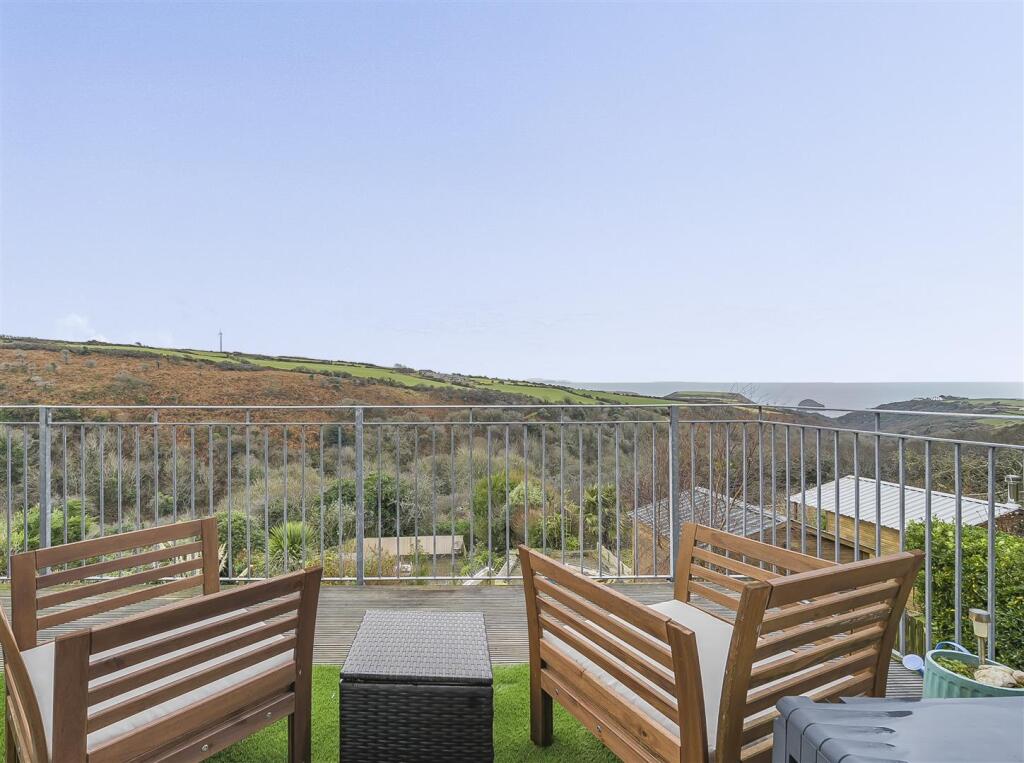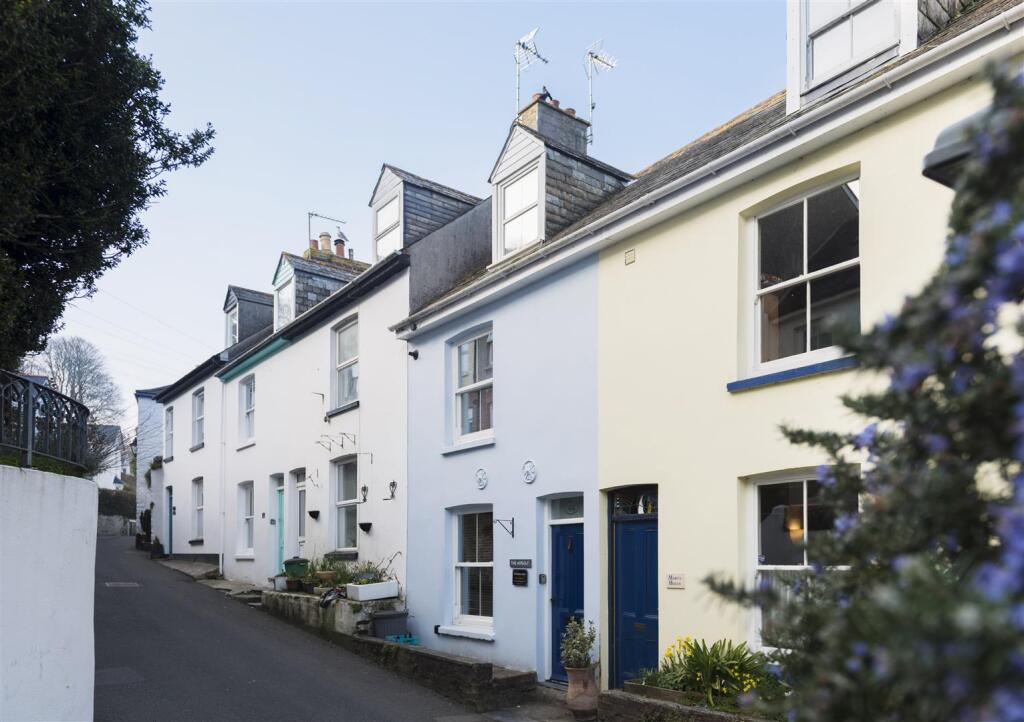ROI = 5% BMV = -2.0%
Description
SUMMARY NEW TO THE MARKET is this modern detached home . The property comprises entrance hall, lounge/dining room, fitted kitchen and ground floor WC, To the first floor there are three bedrooms, one being en-suite and separate bathroom suite. Outside there is a garage and lawned rear garden. DESCRIPTION Scraptoft is a semi-rural village on the northeastern outskirts of Leicester, known for its quiet suburban atmosphere, good local amenities, and easy access to the city centre. There are regular bus services which run through Scraptoft, linking it to Leicester and nearby villages. Leicester Railway Station is around 5 miles away, offering direct services to London, Birmingham, and Nottingham. Hamilton Retail Park and Thurmaston Shopping Centre are both a short drive away, offering supermarkets, clothing stores, and restaurants. Schools, dental practises and GP surgery are all conveniently located within a short distance. Entrance Hall 9' 1" x 15' 7" ( 2.77m x 4.75m ) Upon entering, you are welcomed into a bright and airy hallway, leading into the spacious lounge. Kitchen 8' 7" x 11' 3" ( 2.62m x 3.43m ) Modern fitted kitchen is well appointed with stylish cabinetry, high quality appliances and ample space for dining, making it the heart of the home. French doors open onto the private rear garden, offering a seamless indoor-outdoor living experience. Lounge/Dining Room 16' x 13' 2" ( 4.88m x 4.01m ) Spacious lounge with ample natural light, a perfect space for relaxation and family gatherings, there are also patio doors leading to the private rear garden. Ground Floor Wc 6' 4" x 4' ( 1.93m x 1.22m ) With laminate floor, WC and wash hand basin Landing 6' 7" x 12' 2" ( 2.01m x 3.71m ) Fully carpeted with stairs leading to the bedrooms. Bedroom One 9' 2" x 13' 2" ( 2.79m x 4.01m ) Having fitted carpet, wardrobes and door leading to the en-suite. En-Suite 8' 8" x 4' ( 2.64m x 1.22m ) Having wash hand basin, WC and shower cubicle. Bedroom Two 8' 8" x 11' 4" ( 2.64m x 3.45m ) With neutral décor and large window allowing plenty of natural light. Bedroom Three 6' 4" x 10' ( 1.93m x 3.05m ) Ideal for a child's room, guest room or home office. The room enjoys plenty of natural light. Bathroom 6' 7" x 6' 3" ( 2.01m x 1.91m ) Having bath with an overhead shower, wash hand basin and WC. A large frosted window allows for natural light Garage 9' 6" x 19' 4" ( 2.90m x 5.89m ) The detached garage offers convenient storage with up and over door providing easy access for vehicles or general storage. 1. MONEY LAUNDERING REGULATIONS - Intending purchasers will be asked to produce identification documentation at a later stage and we would ask for your co-operation in order that there will be no delay in agreeing the sale. 2: These particulars do not constitute part or all of an offer or contract. 3: The measurements indicated are supplied for guidance only and as such must be considered incorrect. 4: Potential buyers are advised to recheck the measurements before committing to any expense. 5: Connells has not tested any apparatus, equipment, fixtures, fittings or services and it is the buyers interests to check the working condition of any appliances. 6: Connells has not sought to verify the legal title of the property and the buyers must obtain verification from their solicitor.
Find out MoreProperty Details
- Property ID: 157811009
- Added On: 2025-02-06
- Deal Type: For Sale
- Property Price: £370,000
- Bedrooms: 3
- Bathrooms: 1.00
Amenities
- Well Presented Modern Detached House
- Fitted Kitchen with Built in Appliances
- Ground Floor WC
- Three Good Sized Bedrooms
- Master En-Suite
- Garage & Off Road Parking
- Good Sized Rear Garden
- Residential Location




