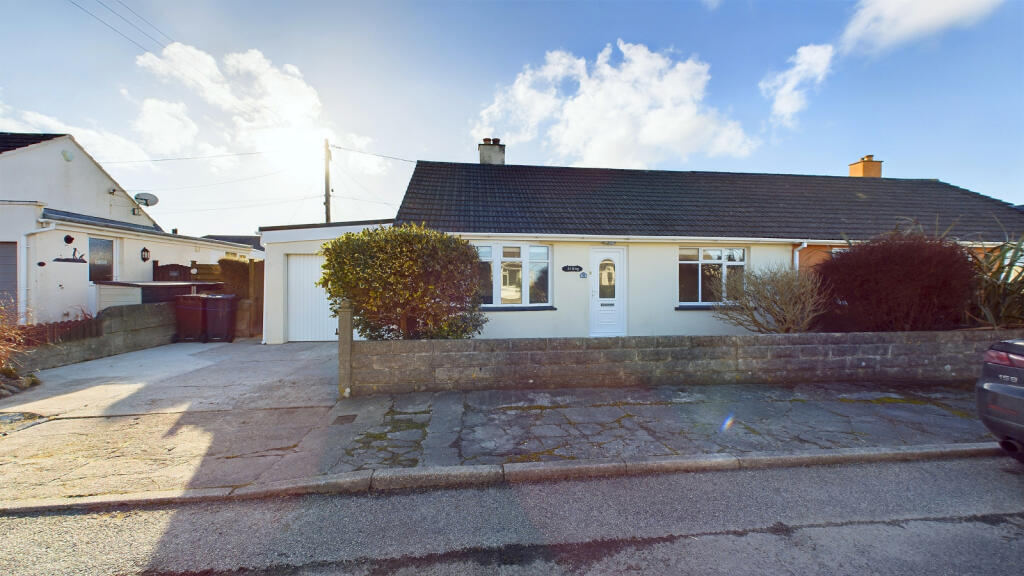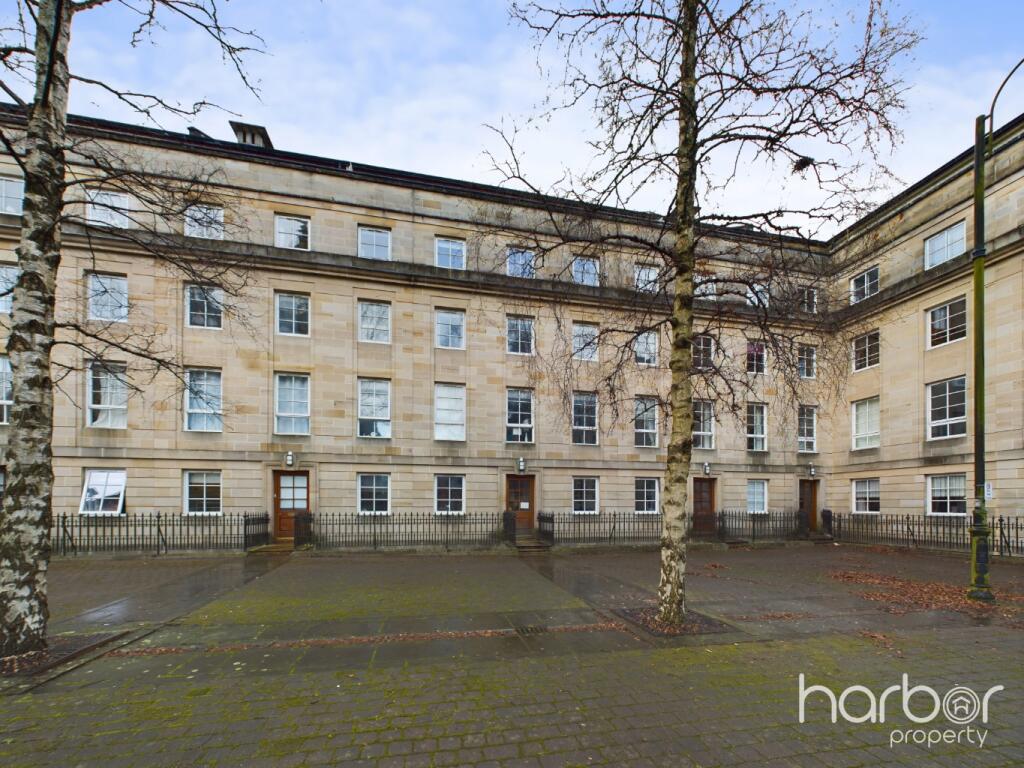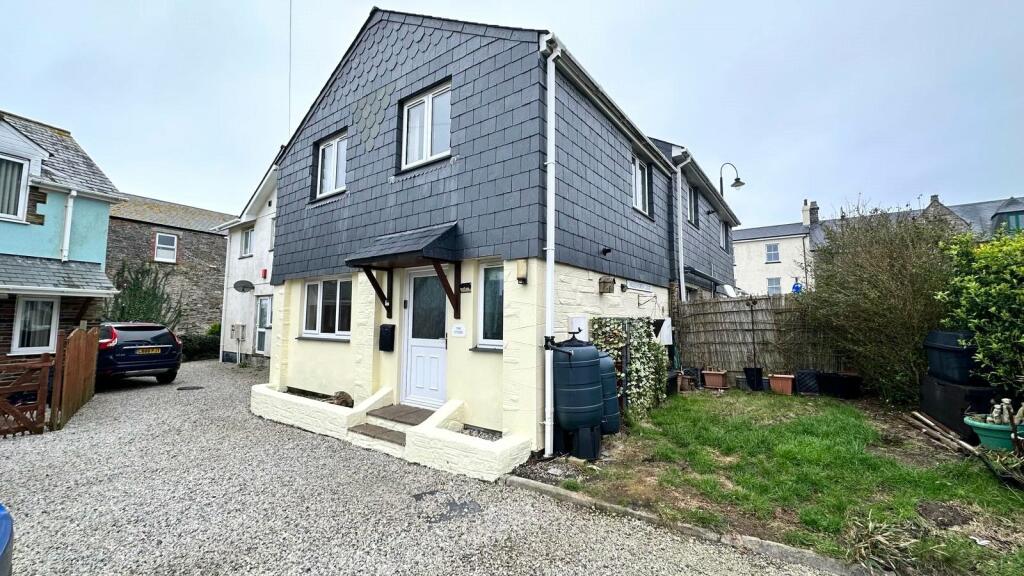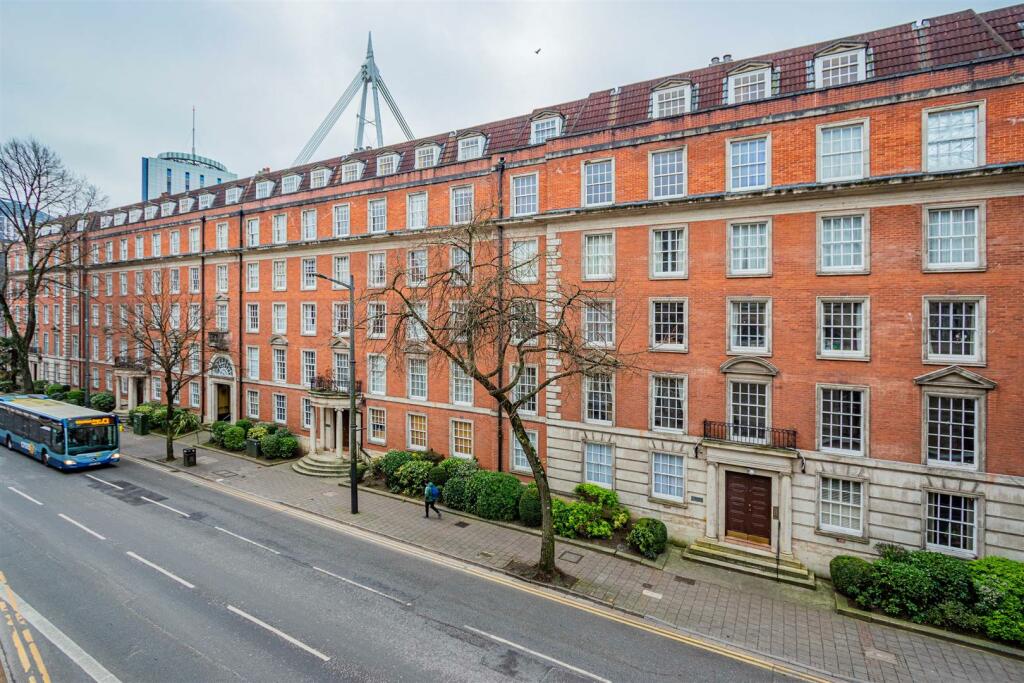ROI = 6% BMV = 7.0%
Description
Offered to the market with no onward chain is this nicely prested two bedroom semi detached bungalow. The accommodation comprises a lounge, dining room, kitchen, conservatory, utility room, shower room and two bedrooms. Externally there is a garden area to the rear with a block built storage shed split into two areas, a garage to the front with driveway parking for one vehicle and a courtyard garden. Due to the popularity of properties within the area, we would highly recommend an early appointment to view. Property additional info DOUBLE GLAZED DOOR OPENING TO: HALLWAY: Radiator, access to the loft. LIVING ROOM: 11' 11" x 11' 11" (3.63m x 3.63m) Double glazed bow window to the front, electric fire on slate hearth with wooden mantle and surround, tv, phone and internet points, radiator. DINING ROOM: 13' 5" x 10' 5" maximum (4.09m x 3.17m) Chimney breast (not in use), radiator, thermostat, tv point, sliding doors to: CONSERVATORY: 10' 9" x 8' 7" (3.28m x 2.62m) Tiled flooring, polycarbonate roof, windows to one side and rear, double glazed patio doors to the rear garden, radiator. KITCHEN: 8' 0" x 7' 8" (2.44m x 2.34m) Range of base and wall mounted units with work surface and power points, inset stainles steel single drainer sink unit with mixer tap and drainer, integrated overn and hob with extractor hood over, space for undercounter fridge, double glazed windows to the side and rear. Door to: UTILITY ROOM: 8' 7" x 5' 2" (2.62m x 1.57m) Double glazed door to the rear garden, double glazed windows to the side and rear, plumbing for washing machine and space for tumble dryer. BEDROOM ONE: 11' 11" x 11' 10" (3.63m x 3.61m) Double glazed window to the front, radiator. BEDROOM TWO: 10' 5" x 8' 11" (3.17m x 2.72m) Double glazed window to the rear, radiator. SHOWER ROOM: 7' 4" x 5' 5" (2.24m x 1.65m) Double size mains shower cubicle with sliding door, low level w.c. with shelving over and to one side, pedestal wash hand basin, shaver socket and light, heated towel rail, extractor fan. OUTSIDE: To the rear of the property the gardens and laid to areas of lawn and gravel with raised flower beds and wall surround, outdoor power sockets and access to: BLOCK BUILT STORE: With power and lights, split into two areas: ROOM ONE: 21' 7" x 6' 10" (6.58m x 2.08m) Window and door to the front. ROOM TWO: Window to the front. To the front of the property there is a courtyard style garden with pathway leading to the front door, gravelled area and driveway parking for one vehicle leading to: GARAGE: 14' 5" x 8' 3" (4.39m x 2.51m) Metal up and over door, power and light, wall mounted gas boiler, water tap, double glazed window to the side. AGENTS NOTE: The property is constructed of block under a tiled roof. We understand from Openreach.com that Superfast Fibre Broadband (FTTC) should be available to the property. We checked the phone signal with EE which was intermittent. SERVICES: Mains water, gas, electricity and drainage. DIRECTIONAL NOTE: From Marshall's Hayle office proceed in an easterly direction, cross straight over the double mini roundabouts and at the next one take the second exit towards Connor Downs. Proceed along this road for approximately 1.5 miles, Tresdale Park will be on your right hand side, take the next left into Lowenac Crescent and follow the road around to the right whereby the property can be found on your right hand side. Roof type: Concrete roof tiles. Mobile signal/coverage: Intermittent. Flooded in the last 5 years: No. Does the property have flood defences? No. Building Safety: None of the above. Construction materials used: Brick and block. Water source: Direct mains water. Electricity source: National Grid. Sewerage arrangements: Standard UK domestic. Heating Supply: Central heating (gas). Broadband internet type: FTTC (fibre to the cabinet). Does the property have required access (easements, servitudes, or wayleaves)? No. Do any public rights of way affect your your property or its grounds? No. Parking Availability: Yes.
Find out MoreProperty Details
- Property ID: 157808804
- Added On: 2025-02-05
- Deal Type: For Sale
- Property Price: £275,000
- Bedrooms: 2
- Bathrooms: 1.00
Amenities
- SEMI-DETACHED BUNGALOW
- TWO BEDROOMS
- LIVING ROOM
- DINING ROOM
- KITCHEN * CONSERVATORY
- SHOWER ROOM * UTILITY
- USEFUL BLOCK SHED TO THE REAR
- GARAGE * GARDENS * PARKING FOR ONE VEHICLE
- EPC = D * COUNCIL TAX BAND = C
- APPROXIMATELY 68 SQUARE METRES




