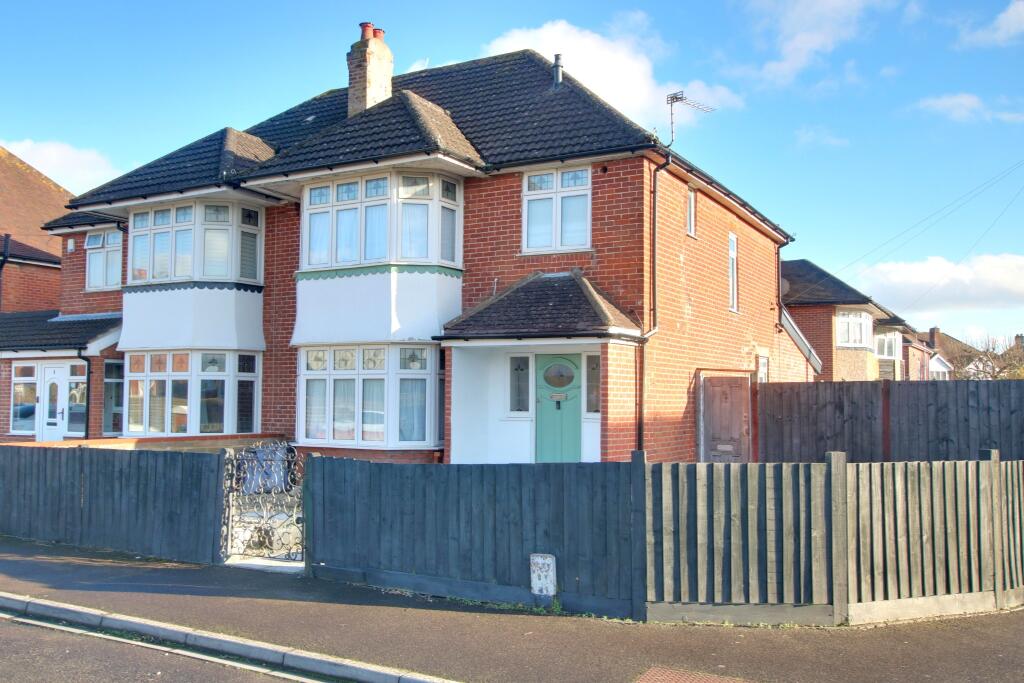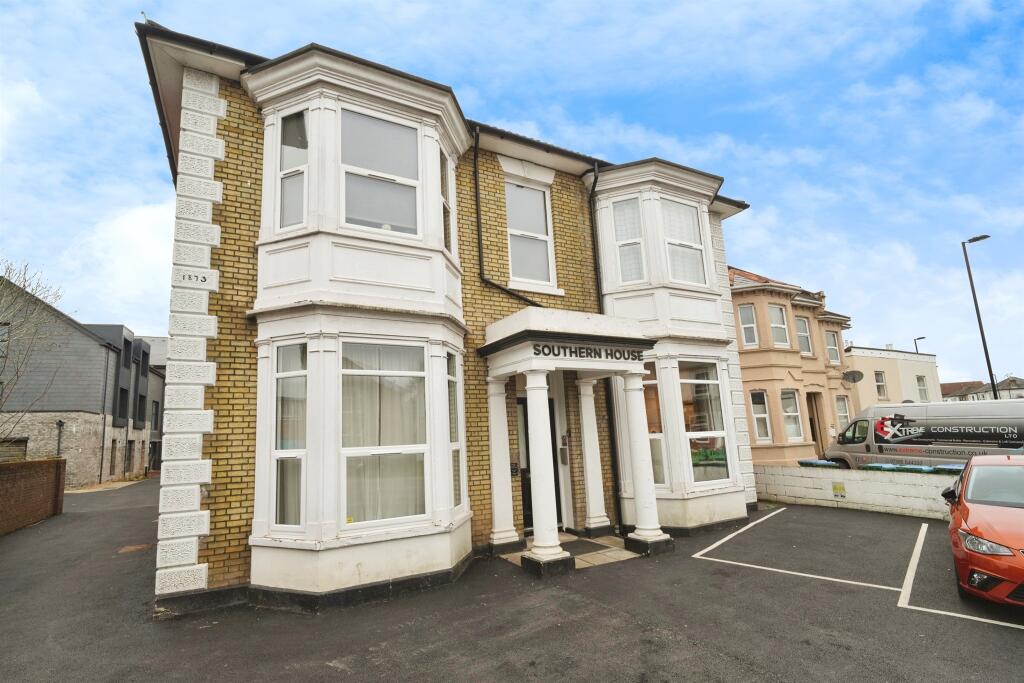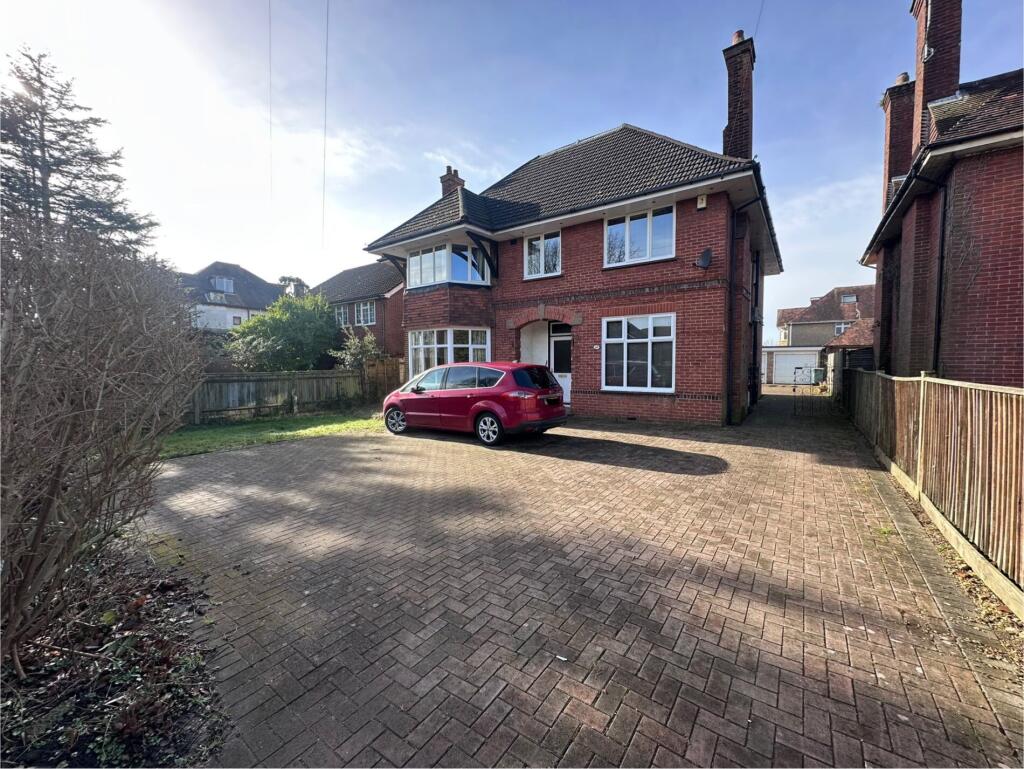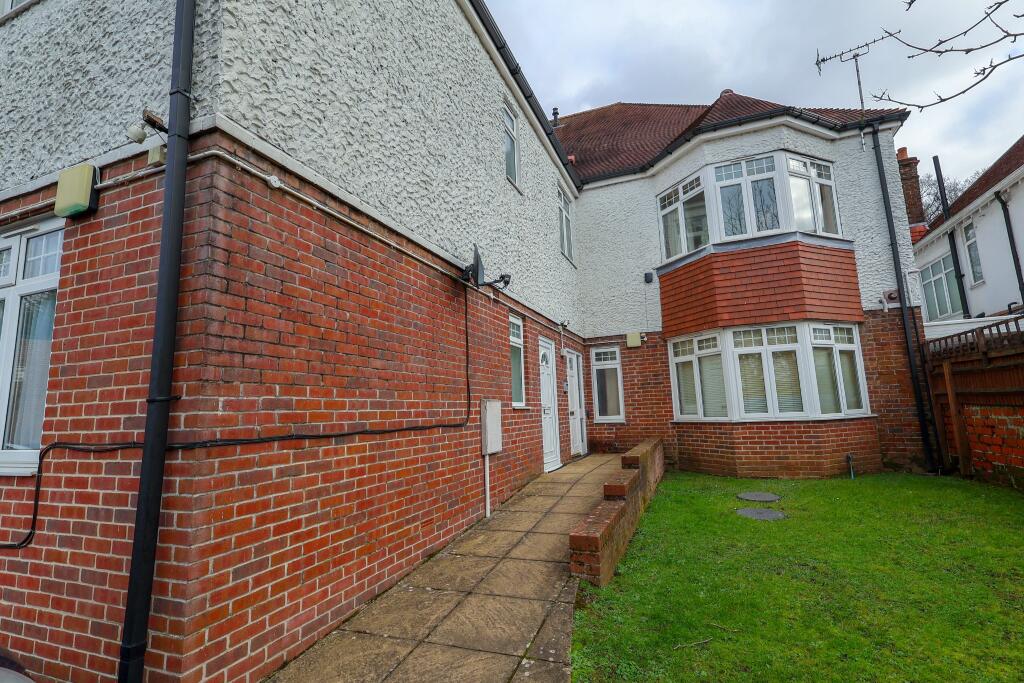ROI = 4% BMV = -15.42%
Description
This three bedroom semi-detached home situated in a quiet residential street in the heart of the popular Upper Shirley district. The property has undergone extensive renovation works by the current vendors and have made this a home for families to enjoy for many years to come. Downstairs, you will find a bay-fronted living room to the front with beautiful wood panelling. The ground floor extension provides a beautiful open-plan kitchen/dining room which is ideal for entertaining and gatherings. Upstairs, you will find three generously sized bedrooms and a family shower room. Outside, the corner plot allows for a wrap around rear garden which enjoys a southerly aspect. This gives the house opportunities to extend to the side (subject to necessary consents). A viewing is essential to appreciate the size and location. COVERED STORM PORCH: Tiled base with partial brick enclosure with a tiled finish pitch roof ENTRANCE HALL: Porcelain tiled flooring. Inset LED spotlights. Stairs leading to the first floor. Understairs storage cupboard. Doors to all rooms. Radiator. W.C: Porcelain tiled flooring. Low level W.C and wash basin. LIVING ROOM 16' (4.88m) x 12' 9" (3.88m):: Carpeted. Inset LED spotlights. Wood panelling to the walls. Double-glazed bay window to front aspect. Radiator. KITCHEN/DINING ROOM 24' 5" (7.45m) x 20' 8" (6.31m):: Porcelain tiled flooring. Inset LED spotlights. The kitchen area comprises matching wall and base units with quartz countertops. Inset ceramic sink. Space for fridge-freezer. Integrated dishwasher, washing machine, electric fan oven and gas hob with extractor hood. Door leading to garden. Bi-folding doors to the rear leading to the garden. Three double-glazed skylights. Three radiators. FIRST FLOOR LANDING: Carpeted. Doors to all rooms. Access to loft space. Obscure double-glazed window to side aspect. BEDROOM ONE 16' (4.88m) x 12' 9" (3.89m):: Carpeted. Inset LED spotlights. Built in wardrobes. Double-glazed bay window to front aspect. Radiator. BEDROOM TWO 12' 4" (3.76m) x 12' 4" (3.75m):: Carpeted. Inset LED spotlights. Double-glazed window to rear aspect. Radiator. BEDROOM THREE 10' 3" (3.12m) x 8' 11" (2.71m):: Carpeted. Inset LED spotlights. Built in wardrobe. Double-glazed window to rear aspect. Radiator. SHOWER ROOM 7' 7" (2.3m) x 7' 4" (2.24m):: Porcelain tiled flooring and walls. Enclosed walk in shower cubicle. Low level W.C and wash basin. Extractor fan. Obscure double-glazed window to front aspect. Heated towel rail. OUTSIDE: To the front of the house, you will find a paved path leading to the front door. The garden is mostly laid with shingle. The rear garden enjoys a southerly aspect and is fully enclosed with a paved patio area and a concrete base with double gates providing access for vehicle parking if desired. To the side, the garden is laid to lawn with shingle border and a gate providing access to the front. Two outside taps. COUNCIL TAX: Southampton City Council BAND: C CHARGE: £1,917.33 YEAR: 2024/25 For mobile and broadband connectivity, please refer to Ofcom.org.uk
Find out MoreProperty Details
- Property ID: 157761851
- Added On: 2025-02-04
- Deal Type: For Sale
- Property Price: £495,000
- Bedrooms: 3
- Bathrooms: 1.00
Amenities
- Extended Three Bedroom Semi-Detached House
- Situated Within a Quiet Residential Street in the Heart of Upper Shirley
- Stunning Open-Plan Kitchen/Dining Room
- Generous Corner Plot
- Downstairs W.C
- Walking Distance to Southampton Common
- Ideal for Growing Families




