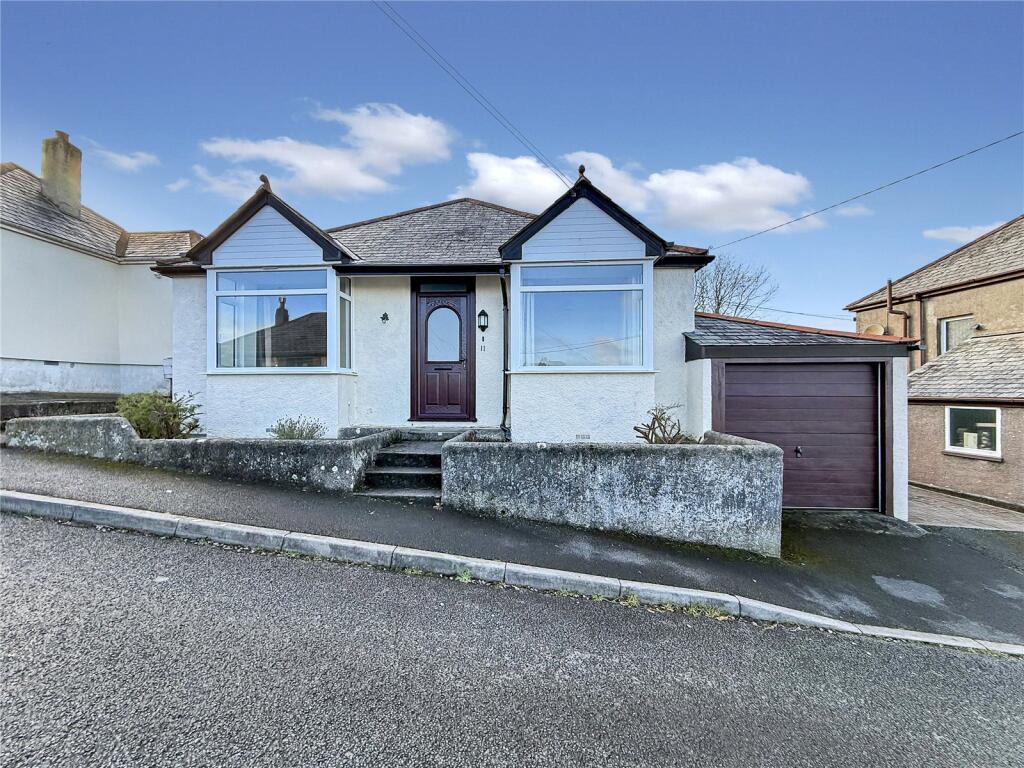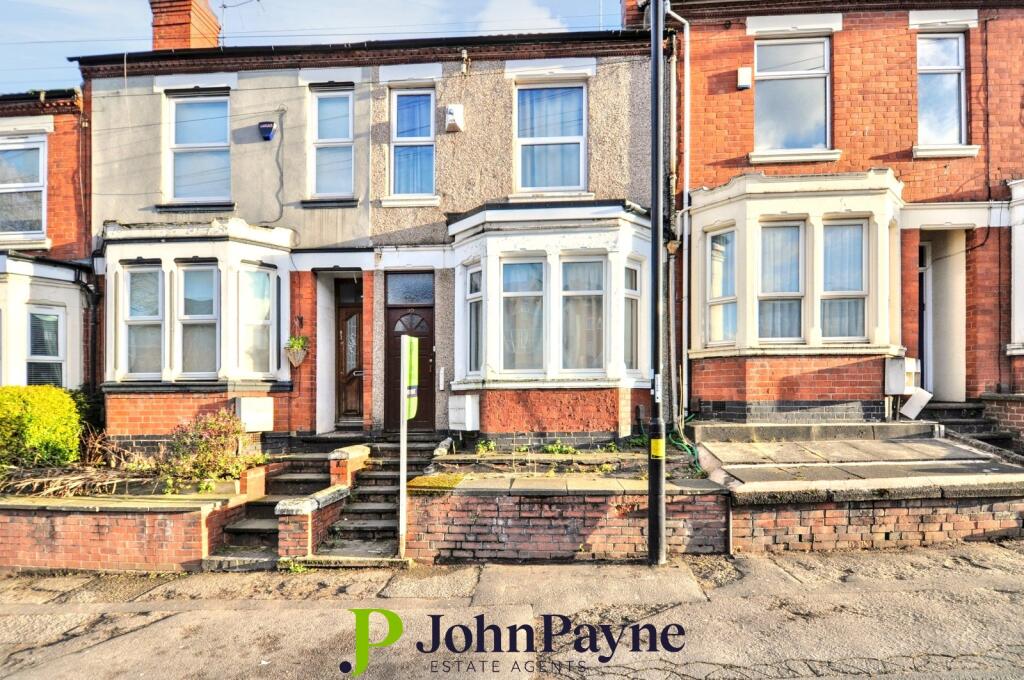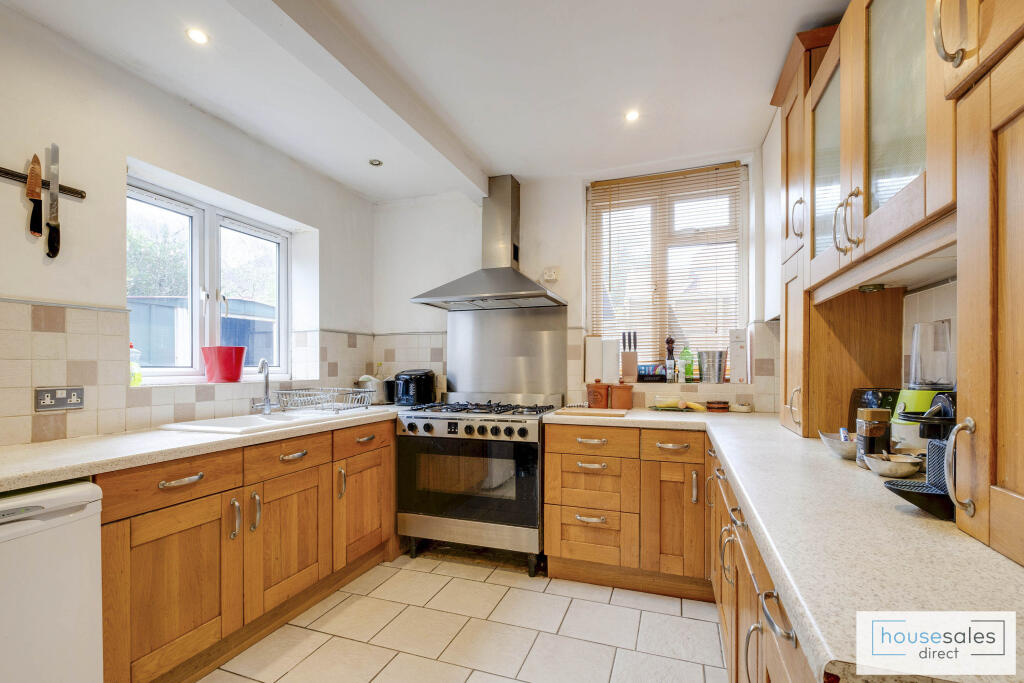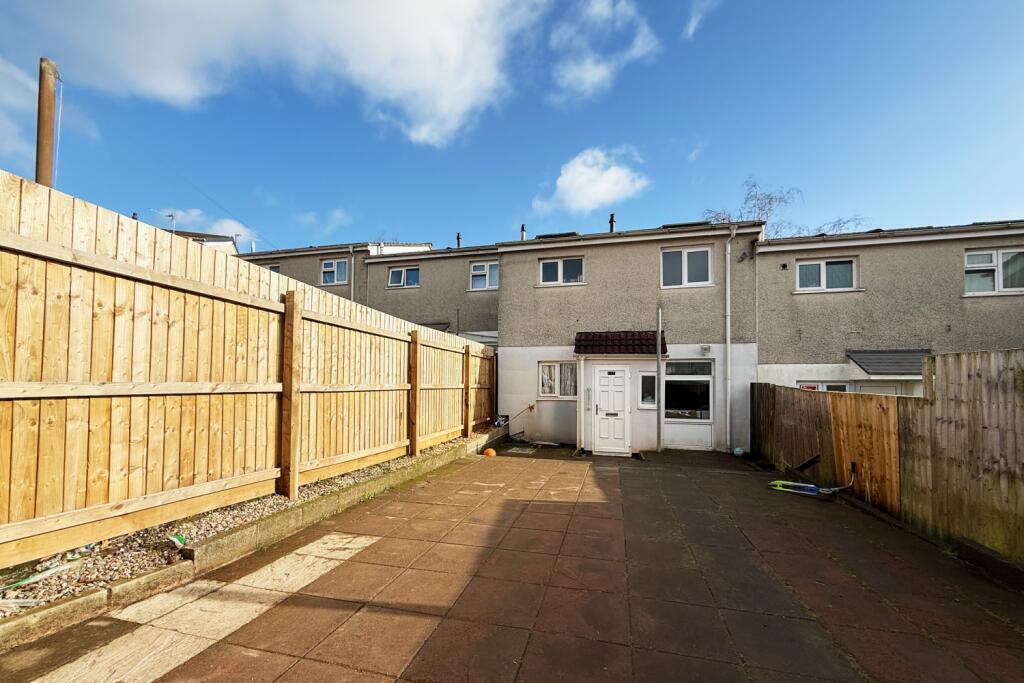ROI = 5% BMV = -4.04%
Description
Three-bedroom, detached bungalow with well-proportioned accommodation throughout. Garage and off-street parking with private enclosed rear garden. Offered for sale with no onward chain and could be moved into with a minimum of disturbance set within walking distance to the town centre. 11 Mount Wise is a charming spacious 1930’s bungalow, nestled in a quiet cul-de-sac and ideally positioned within walking distance of Launceston town centre. This well-proportioned property enjoys far-reaching views over the neighbouring rooftops towards the countryside and town. The property presents a fantastic opportunity to add value with potential for a loft conversion (subject to obtaining the necessary planning consents). Offered for sale with no onward chain the accommodation briefly comprises of a living room, kitchen, conservatory, utility room, three bedrooms, study and family bathroom. Externally, the property benefits from a low-maintenance enclosed rear garden, off-street parking and a garage, An internal viewing is highly recommended as the property would make a practical and appealing choice for a range of buyers. LOCATION Mount Wise is a well-established cul-de-sac and only a few minutes’ walk to the town centre. Located on the Cornwall / Devon border Launceston sits astride the A30 dual carriageway providing excellent links to all parts of the two counties and is halfway between the North and South coasts. Launceston provides a good range of social, commercial and shopping facilities including a supermarket, primary and secondary schools, leisure centre, doctor surgery, cottage hospital and veterinary surgeries. To the East, the city of Exeter some 44 miles, provides Intercity Rail Link, International Airport and M5 motorway link. To the South, the city of Plymouth, 28 miles, provides Continental Ferry Port and Intercity Rail Link. ACCOMMODATION Concrete steps lead up to a part glazed UPVC door into: - ENTRANCE HALLWAY Doors leading to all rooms, two radiators and carpeted. LOUNGE Bay window to the front elevation with distant countryside views. Space for a range of living room furniture. Carpeted and radiator. BEDROOM THREE Bay window to the front elevation with distant countryside views. Space for double bed and bedroom furniture. Carpeted and radiator. BEDROOM TWO Window to the side elevation. Space for double bed and bedroom furniture. Carpeted and radiator. BEDROOM ONE Bay window to the side elevation. Space for a double bed and range of bedroom furniture. Carpeted and radiator. FAMILY BATHROOM Obscure window to the side elevation. Panel enclosed bath with mixer taps, vanity unit with mixer tap and cupboard below. Mirror above with cupboard and lights. Glass corner cubicle with electric shower, low level W.C and heated towel rail. Floor to ceiling tiles with laminate flooring. STUDY Window into conservatory, perfect space for a home office or playroom. Radiator, carpeted and shelving. KITCHEN Range of base and eye level units with work surface over and tiled splash back. Gas hob with oven below, stainless sink with mixer tap and drainer, integrated dishwasher and tiled floor. Radiator. Pantry area with floor to ceiling tiles and window to the rear elevation. Door leaving onto: - CONSERVATORY Tiled flooring, radiator and floor to ceiling windows. Fantastic countryside views, perfect spot for enjoying the sun. Door leading onto rear garden. Door into: - UTILTY ROOM Storage/utility area with glazed window to the rear elevation. Plumbing for washing machine and tiled flooring. OUTSIDE There is a wooden side gate which provides access into the rear garden. The rear garden is fully enclosed with glass greenhouse, an area of stone chippings, astroturf for ease of maintenance and a landscaped garden housing various flowers, shrubs and seating area. The garden is relatively low maintenance and provides a perfect sun trap. There is also a useful shed that is perfect for outdoor storage and also has the added benefit of having electric connected. There is parking for one car next to the garage at the front of the property. GARAGE Lockable up and over door, power connected and space for one car. Outside water tap supply. SERVICES Mains gas, water, electricity and drainage. TENURE Freehold LOCAL AUTHORITY Cornwall Council COUNCIL TAX BAND C EPC RATING C WHAT.3.WORDS LOCATION ///gladiator.loaded.dislikes VIEWINGS Please ring to view this property and check availability before incurring travel time/costs. FULL DETAILS OF ALL OUR PROPERTIES ARE AVAILABLE ON OUR WEBSITE IMPORTANT NOTICE Kivells, their clients and any joint agents give notice that: 1. They are not authorised to make or give any representations or warranties in relation to the property either here or elsewhere, either on their own behalf or on behalf of their client or otherwise. They assume no responsibility for any statement that may be made in these particulars. These particulars do not form part of any offer or contract and must not be relied upon as statements or representations of fact. 2. Any areas, measurements or distances are approximate. The text, photographs and plans are for guidance only and are not necessarily comprehensive. It should not be assumed that the property has all necessary planning, building regulation or other consents and Kivells have not tested any services, equipment or facilities. Purchasers must satisfy themselves by inspection or otherwise. Verified Material Information Council tax band: C Council tax annual charge: £2082.25 a year (£173.52 a month) Tenure: Freehold Property type: Bungalow Property construction: Standard form Electricity supply: Mains electricity Solar Panels: No Other electricity sources: No Water supply: Mains water supply Sewerage: Mains Heating: Central heating Heating features: Double glazing Broadband: FTTP (Fibre to the Premises) Mobile coverage: O2 - Great, Vodafone - Great, Three - Good, EE - Great Parking: Garage and Driveway Building safety issues: No Restrictions - Listed Building: No Restrictions - Conservation Area: No Restrictions - Tree Preservation Orders: None Public right of way: No Long-term area flood risk: No Coastal erosion risk: No Planning permission issues: No Accessibility and adaptations: None Coal mining area: No Non-coal mining area: Yes Energy Performance rating: C All information is provided without warranty. Contains HM Land Registry data © Crown copyright and database right 2021. This data is licensed under the Open Government Licence v3.0. The information contained is intended to help you decide whether the property is suitable for you. You should verify any answers which are important to you with your property lawyer or surveyor or ask for quotes from the appropriate trade experts: builder, plumber, electrician, damp, and timber expert.
Find out MoreProperty Details
- Property ID: 157759778
- Added On: 2025-02-04
- Deal Type: For Sale
- Property Price: £274,950
- Bedrooms: 3
- Bathrooms: 1.00
Amenities
- Three-bedroom
- detached bungalow
- Well-proportioned accommodation throughout
- Garage & off-street parking
- Private enclosed rear garden
- Could be moved into with a minimum of disturbance
- Walking distance to the town centre
- Offered for sale with no onward chain
- EPC Rating - C




