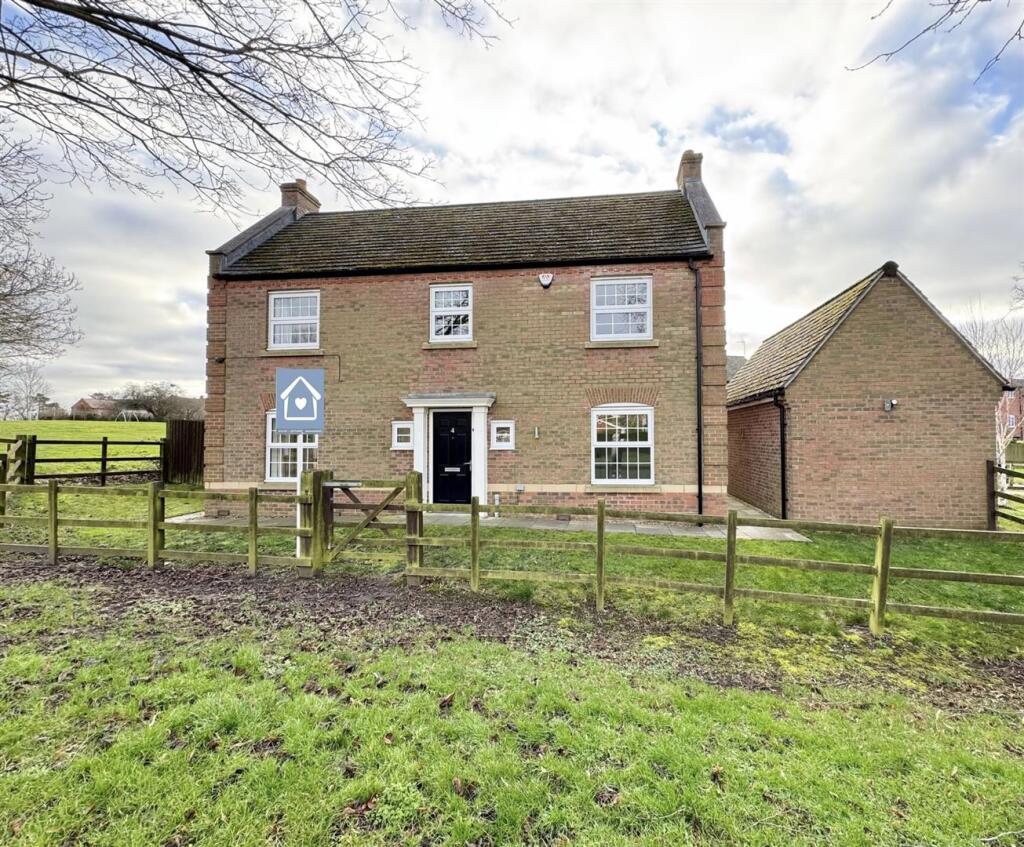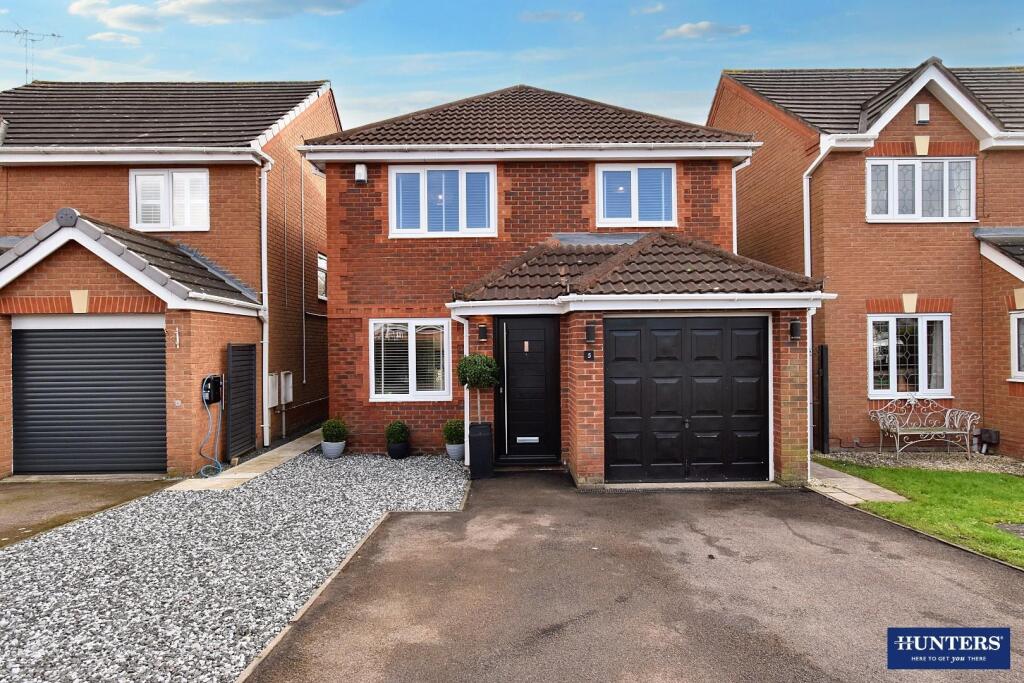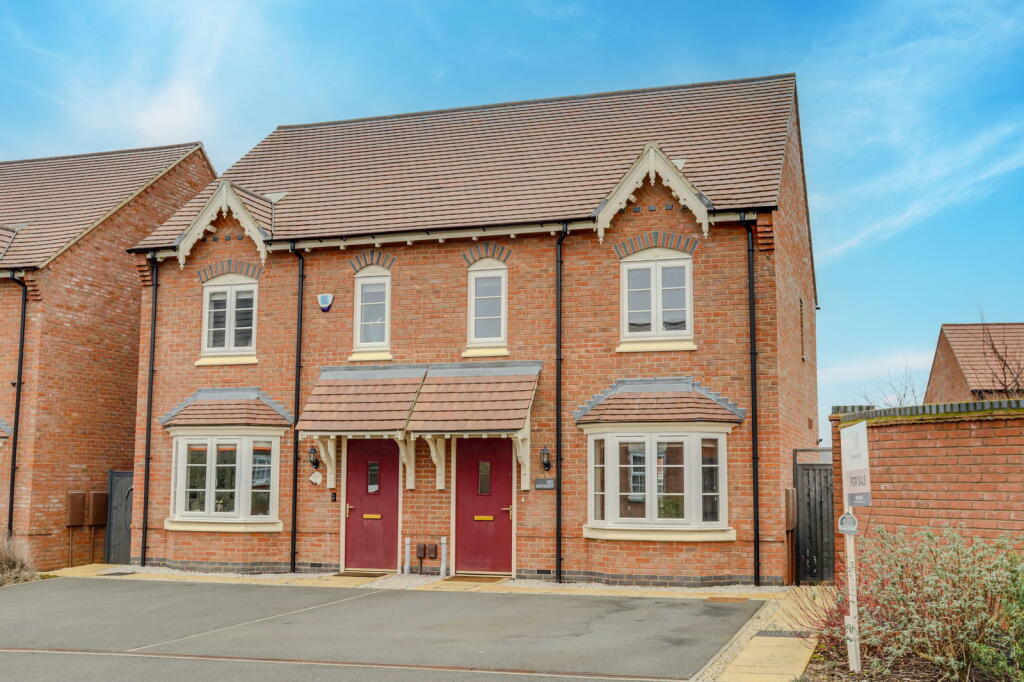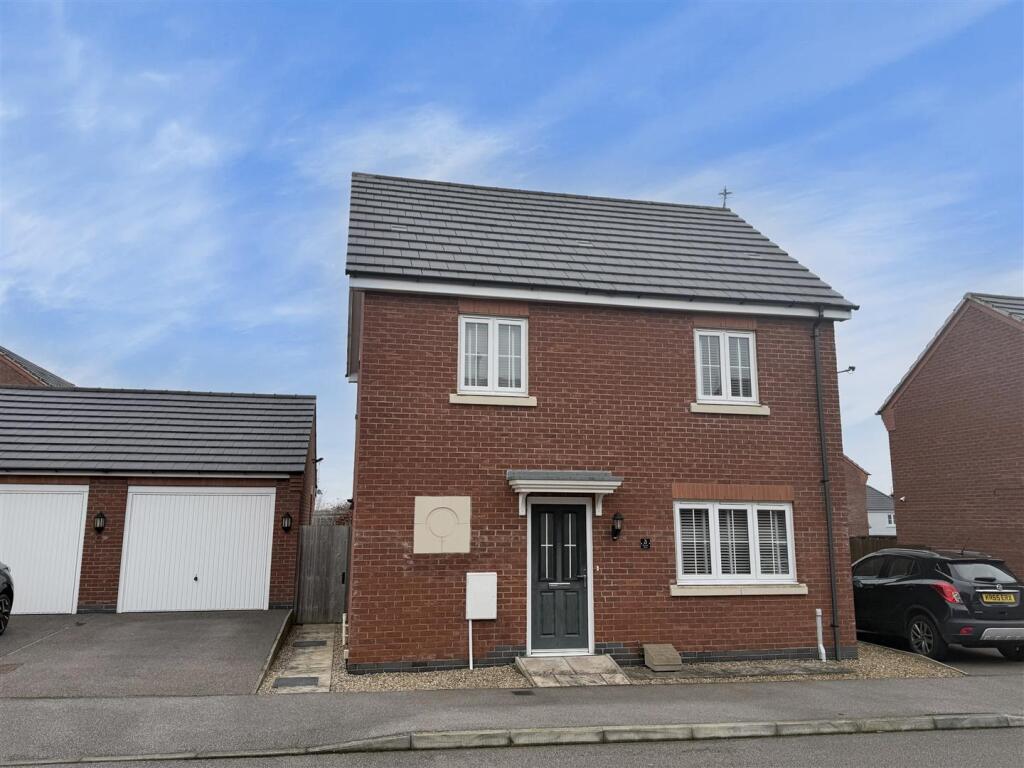ROI = 5% BMV = 0.21%
Description
Beautifully presented, this four-bedroom detached home is set on a generous plot and enjoys pleasant green views. Offered for sale with no upwards chain. Upon entering the property, you are welcomed into a spacious and light-filled hallway, complete with tiled flooring. Here, you’ll find a handy storage cupboard, perfect for storing coats and shoes, and access to the downstairs living accommodation. Conveniently located off the hallway is a cloakroom equipped with a low-level WC and hand wash basin. The formal dining room offers a wonderful space for family gatherings The living room is a feature of the home, ideal for unwinding at the end of a busy day with French doors opening to the garden. The fitted kitchen is fully equipped with modern wall and base units, comprising of integrated appliances including a double oven, gas hob with extractor fan over, dishwasher and space for a fridge/ freezer. The utility room has further wall and base units with plumbing for a washing machine and space for a tumble dryer. On the first floor, the landing provides access to four bedrooms, all with fitted wardrobes and the main family bathroom comprising of a bath, shower, wash hand basin and low-level WC. The master bedroom has an ensuite shower room comprising of a double shower, wash hand basin and low-level WC. This family home is situated in an excellent cul de sac location, with gardens extending to the front, side, and rear. A detached garage with parking and a gate leading to the rear garden. Don't miss the opportunity to make this house your home. Entrance Hall - 2.13m x 4.57m (7'53 x 15'70) - Living Room - 4.27m x 4.27m (14'92 x 14'81) - Dining Room - 3.05m x 3.35m (10'60 x 11'19) - Kitchen Breakfast Room - 3.35m x 6.71m (11'24 x 22'35) - Downstairs Wc - 0.91m x 1.83m (3'47 x 6'54) - Utility Room - 2.13m x 1.52m (7'45 x 5'27) - Bedroom One - 3.35m x 5.79m (11'24 x 19'72) - En Suite - 2.29m x 1.52m (7'06 x 5'55) - Bedroom Two - 4.50m x 2.74m (14'09 x 9'79) - Bedroom Three - 2.74m x 3.18m (9'54 x 10'05) - Bedroom Four - 3.35m x 2.95m (11'72 x 9'08) - Family Bathroom - 1.83m x 2.13m (6'77 x 7'75) -
Find out MoreProperty Details
- Property ID: 157759007
- Added On: 2025-02-05
- Deal Type: For Sale
- Property Price: £450,000
- Bedrooms: 4
- Bathrooms: 1.00
Amenities
- Well Presented Detached Family Home
- Entrance hall & Downstairs Cloakroom
- Living Room & Dining Room
- Modern Breakfast Kitchen & Utility Room
- Four Bedrooms
- Main Bedroom With En Suite
- Family Bathroom
- Enclosed Rear Garden
- Driveway & Garage
- Council Tax Band E | EPC Rating B




