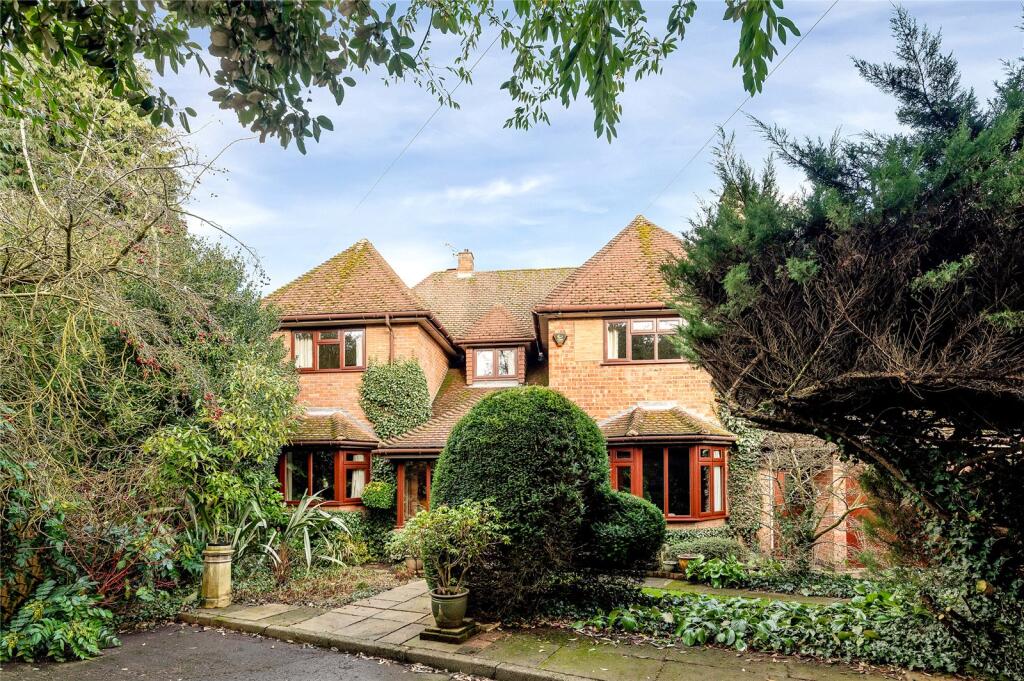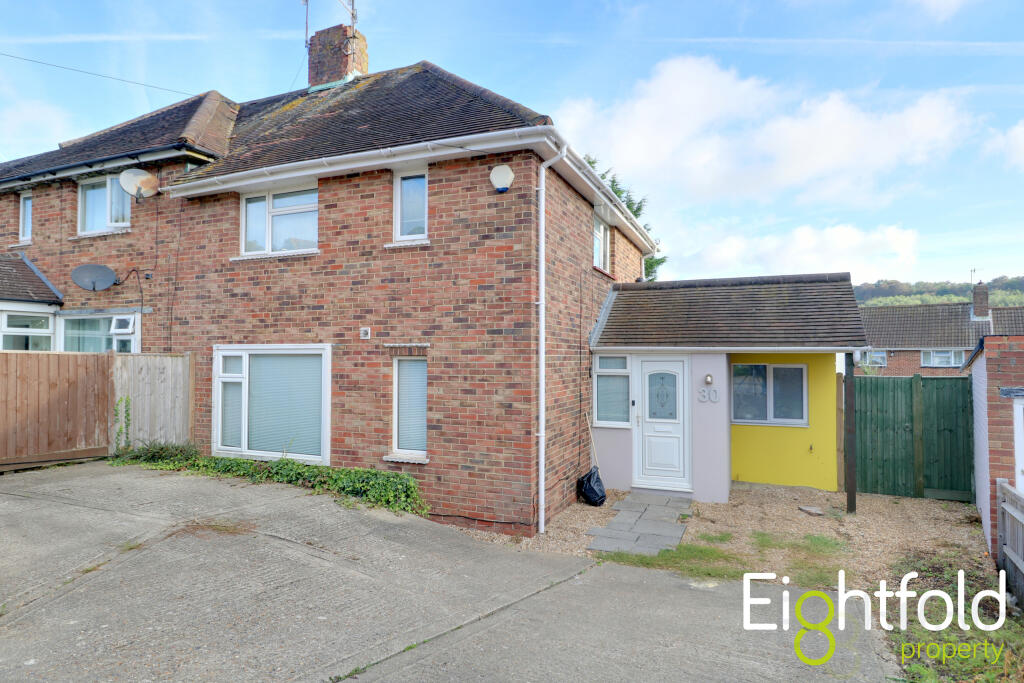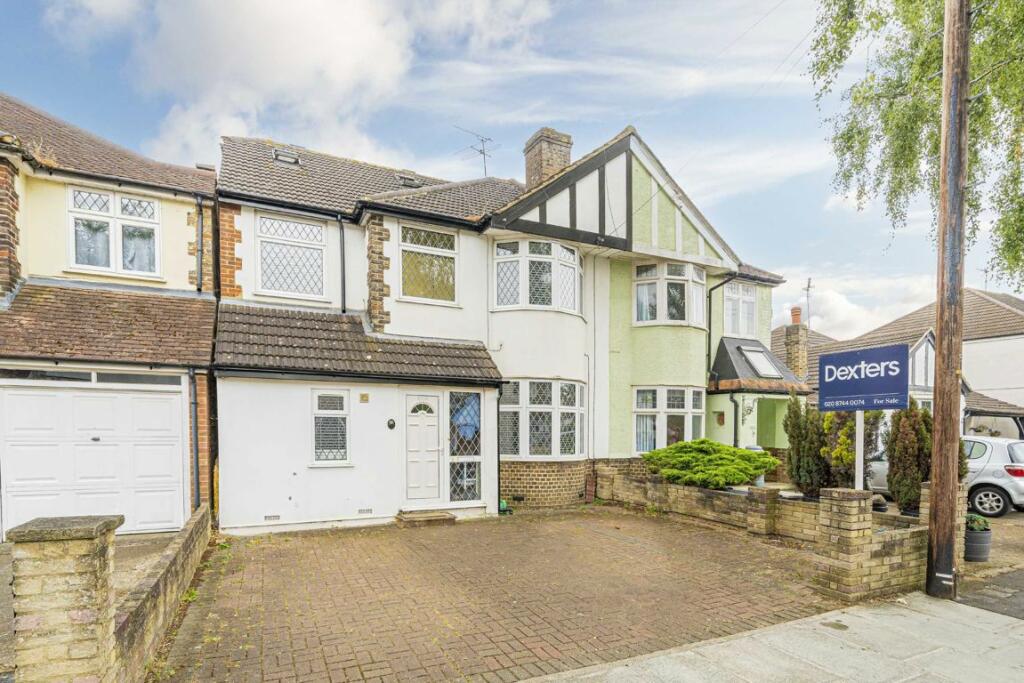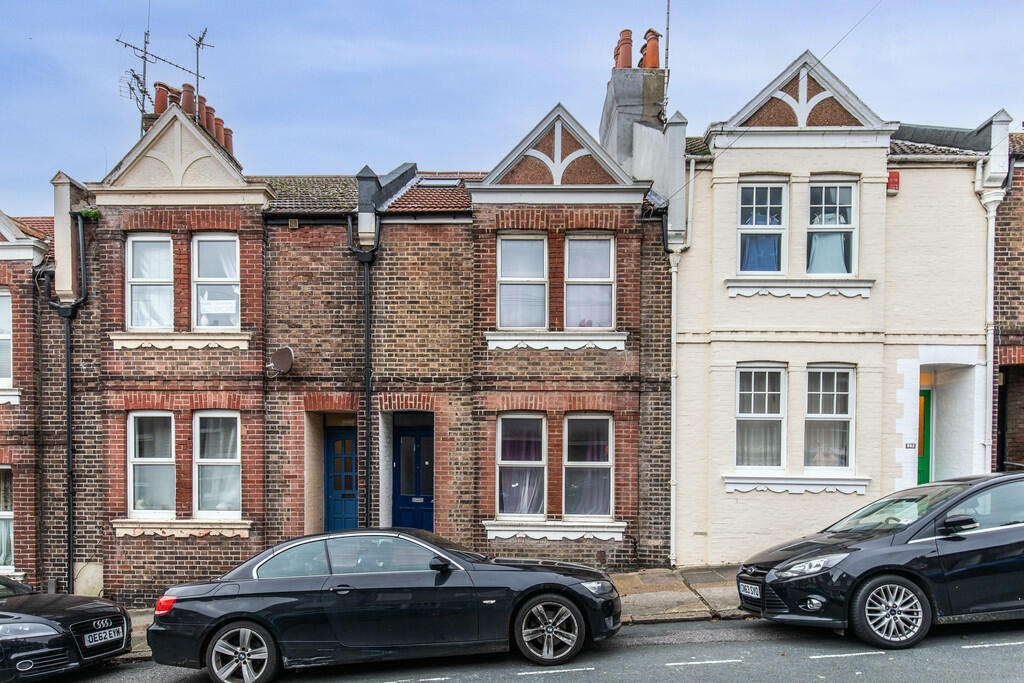ROI = 0% BMV = 0%
Description
Nestled in a sought-after suburb, this outstanding six bedroom detached home sits on one of the area's most sought after residential roads. Lovingly maintained by the same owners for over 30 years, it has been extended and upgraded to an exceptional standard. The property also includes a self contained living space to the side, offering superb versatility. Sitting in a popular suburb nearby to Leicester city centre is this outstanding red brick detached property set in its own private grounds and located in one of the area’s sought-after residential roads. Having been the home of the current owners for over 30 years, this substantial family house has been extended and improved to a very high standard, including double-glazed hardwood windows, hardwood doors, solid oak wood floors and the addition of a gas combi boiler. There is generous living accommodation with impressive vaulted ceilings, adding to the feeling of space surrounding you. Beautiful exposed brick walls and feature fireplaces provide a warm and inviting environment that you won’t be able to resist. Outside are mature south-facing landscaped gardens to the front and a rear garden that offers a high level of seclusion. This wonderful double-fronted property is approached via a block paved path with mature trees, shrubs, lawns and pathways on either side, leading to a front door that opens into the superb red brick entrance porch, which has a solid hardwood front door, a vaulted ceiling with windows to the front that brightens the interior and a French farmhouse tiled floor. Off to the left is a door into the annexe and off its hallway is a double bedroom with a deep bay window that overlooks the pretty front garden. Adjacent is a shower room which has a recently fitted walk-in shower with a glass screen, a low-level WC and a pedestal wash hand basin with a tiled splashback and mirror above. At the end of the annexe’s hall is the living room with French windows at one end that lead into the garden while at the other end is a kitchenette complete with base and drawer units, with work surfaces and a double row of tiles above, and a sink with a mixer tap. Central to the room is a gas coal-effect fire sitting on a raised tiled hearth with a wood surround and mantel above. Back through the entrance porch is a part-glazed door with a beautiful stained glass window on one side that opens into a second inner entrance hall, which is carpeted with the turned staircase to the first floor. The hall offers plenty of space for sideboards and seating, and beneath the stairs is a large storage cupboard. From here is the elegant sitting room complete with a gas coal-effect fire set in a super red brick fireplace, adding an unmatched warmth and ambience to the room. The fire sits on a raised brick hearth with a brick surround and a wood mantel above. A square arch leads into the impressive dining room with a square bay window looking out over the garden. It has a solid oak boarded wood floor, exposed brickwork and a truly magnificent wood-panelled vaulted ceiling; a fabulous setting for entertaining and family gatherings. Also leading off the inner hall is the wonderfully grand and sunny drawing room with a deep bay window, which overlooks the south-facing front garden. A particular feature of this room is the impressive cast iron fireplace sitting on a tiled hearth with a decorative backplate and pretty tiling on either side, a with a carved wood surround and mantel above. Within the alcoves on either side of the fireplace are two inset shelves, perfect for displaying statues or other furnishings. Adjacent to the drawing room is the downstairs cloakroom with a low-level WC and wall-mounted wash hand basin. To the right of the sitting room and overlooking the gorgeous rear garden is the attractive and recently upgraded Country-style kitchen with pretty exposed brick and a decorative and colourful slate tiled floor. Beneath the window is a double drainer sink with a mixer tap and there is a range of wall, base and drawer units with composite work surfaces, upstands and part-tiled walls above, with concealed lighting under the wall cupboards. Integrated appliances include a double oven, a Halogen hob and an extractor hood above while there is also space for a dishwasher and an under-counter fridge. On one side is ample space for a breakfast table and chairs while a part-glazed door opens into a covered passageway that leads to the garage and to the utility room, which has a tiled floor, a single drainer stainless steel sink with a mixer tap below the window, base units providing ample storage, as well as space for a tumble dryer, a washing machine and a fridge/freezer. The carpeted stairs from the hall split to the left and right at a half landing. Off the left staircase, which leads onto a landing with a large storage cupboard, are two double bedrooms and a part-tiled bathroom with a wood floor, which has a four-piece suite incorporating a corner panelled bath with a mixer tap, a low-level WC, a bidet and a wall-mounted wash hand basin with a mirror above. Adjacent is an independent shower cubicle with an electric shower and a glass shower screen. Off the right staircase is a galleried landing with a large facing window and vaulted ceiling, which is a lovely, light and plentiful space that’s perfect for use as an office/study area. From here there are three double bedrooms and a second part-tiled bathroom, which has a coloured suite with a wood-panelled bath that has a mixer tap, a low-level WC and a pedestal wash hand basin with twin taps. A magnificent feature of this property is its gardens. At the front, which is separated from the road by a private, no-through service road, is a paved pathway with south-facing gardens on either side filled with an abundance of mature shrubs, hedges and trees. To the right of the property is a paved driveway providing off-street parking which leads to the double garage with an up-and-over door. To the rear of the property is the spectacular landscaped garden that offers plenty of privacy and seclusion. Immediately from the house is a large block-paved terrace, perfect for entertaining and family gatherings with lots of space for tables and chairs. Bound by mature hedges and trees, there is a path on one side that leads to lawned areas and beyond is a plethora of well-established trees, hedges, shrubs and borders; a wonderful haven for wildlife and plenty of space for children to run and enjoy the outdoors.
Find out MoreProperty Details
- Property ID: 157749392
- Added On: 2025-02-05
- Deal Type: For Sale
- Property Price: £725,000
- Bedrooms: 6
- Bathrooms: 1.00
Amenities
- Adored Detached Family Home
- Six Spacious Bedrooms
- Extended And Spans Over 2600 Sq.Ft
- Landscaped Front And Rear Gardens
- Double Glazed Hardwood Windows Throughout
- Two Generous Reception Rooms
- Private Cul-de-sac Location
- Nearby To State And Private Schools
- No Onward Chain
- Spacious Garage




