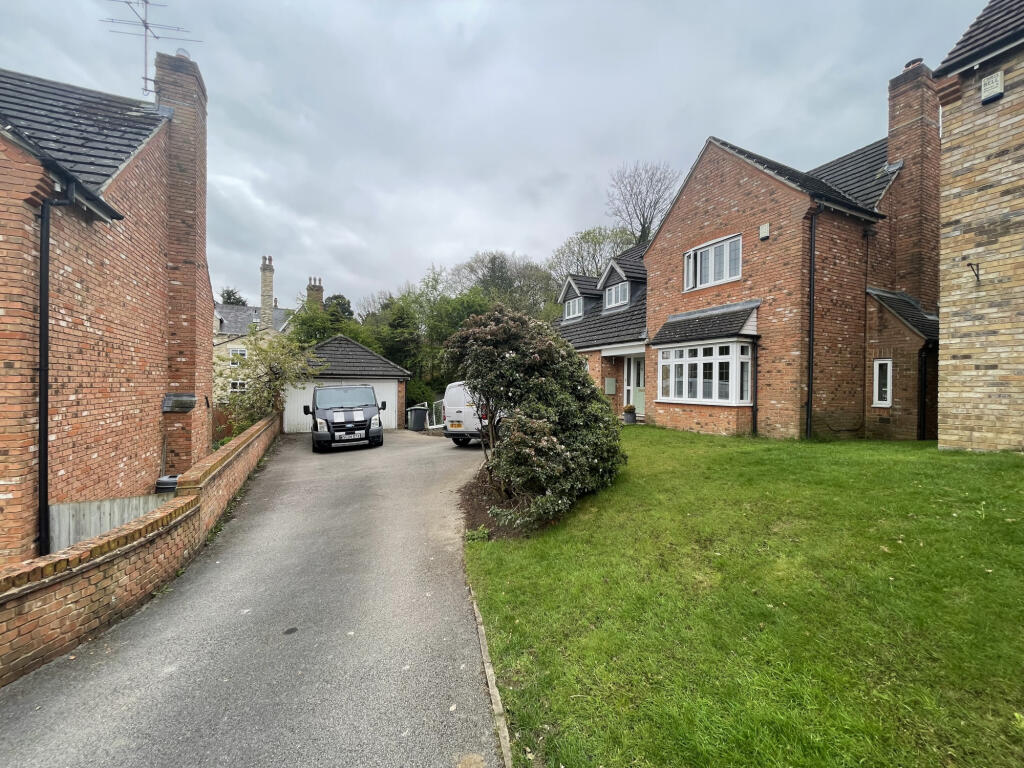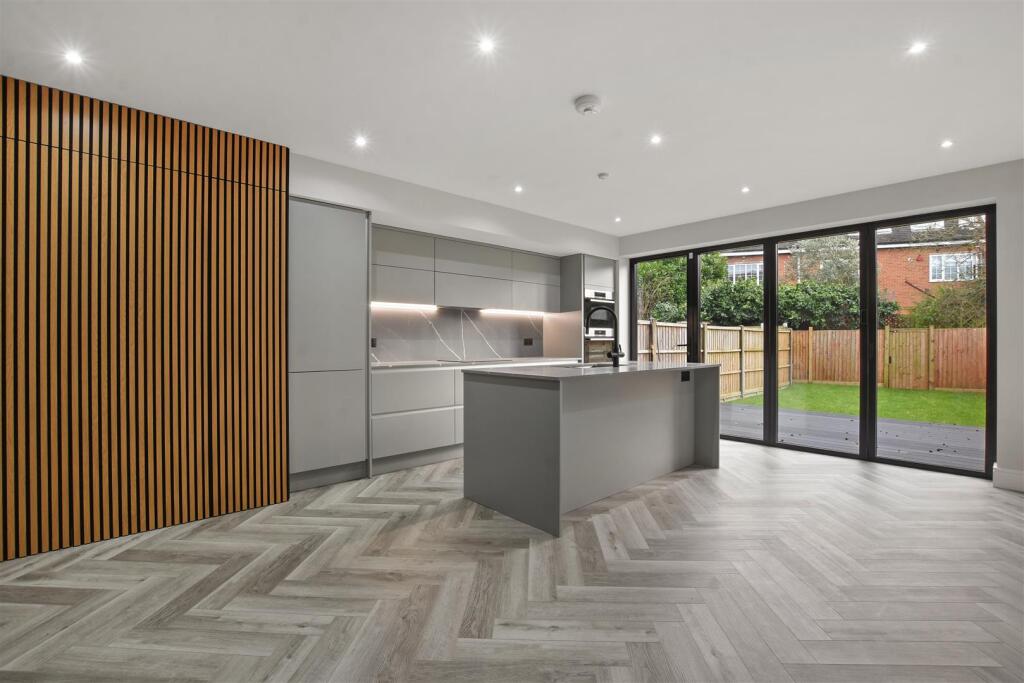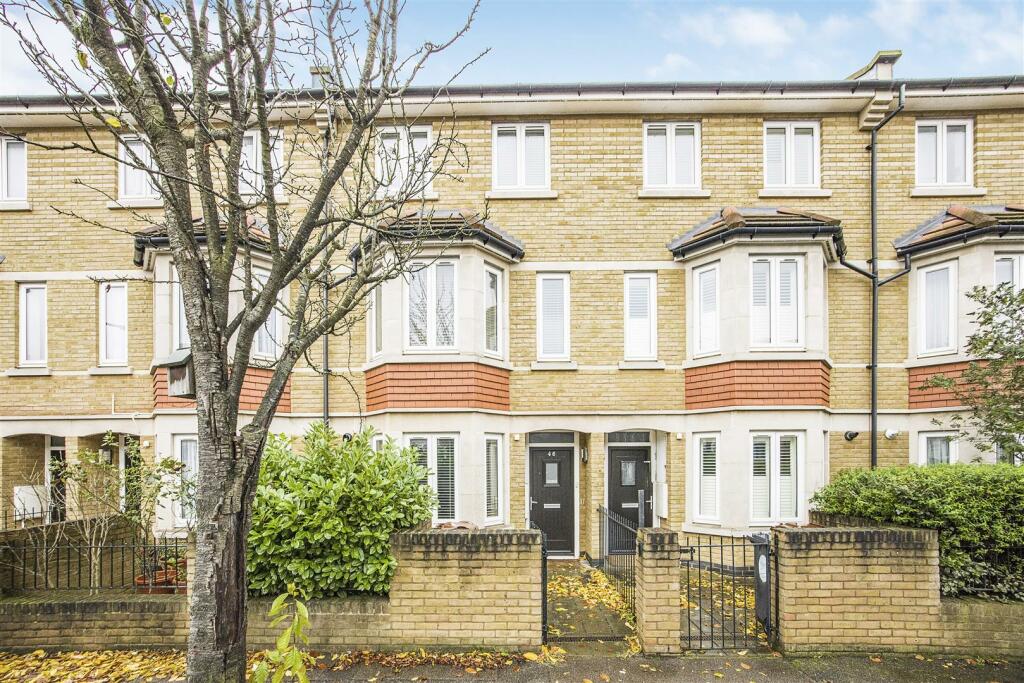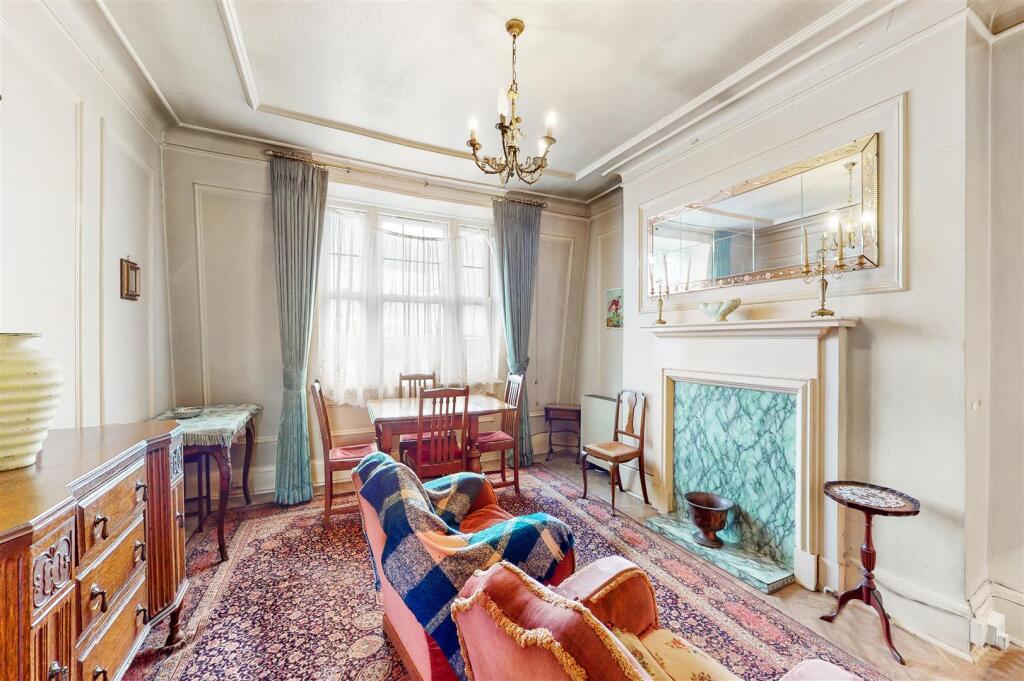ROI = 3% BMV = -43.88%
Description
Full description Discreetly positioned within a quiet corner of this highly regarded culde-sac of exclusive detached properties, this impressively proportioned home provides an ideal environment for a large or growing family! Welcomed by a superb reception hall giving an impression of spaciousness immediately on entering, the property provides a well planned and traditional arrangement of accommodation which, to the ground floor, incorporates a through lounge of very good size which has an impressive inglenook fireplace providing a focal point, there is an adjacent formal dining room, study/family snug and a modern fitted dining kitchen. Complemented by sought after features including a cloakroom/WC and utility room, the property also has the benefit of four double bedrooms, two of which have en-suite facilities and there is also a house bathroom. Occupying a favoured corner site incorporating a detached double garage, this attractive home has gardens to three elevations which, to the rear, are enhanced by the southerly facing aspect and we have no hesitation in recommending a full viewing appointment without delay! ACCOMMODATION The accommodation which has the advantage of gas fired central heating radiators and uPVC double glazed windows, briefly comprises (all room sizes are approximate) - RECEPTION HALL A welcoming environment providing an immediate impression of spaciousness and presented with an attractive mahogany hard wood floor and ceiling coving. Twin pane entrance door with full length uPVC double glazed panels either side. CLOAKROOM/WC Fitted with a two piece suite comprising pedestal wash basin and WC. Tiled floor and porthole style window to the front elevation. STUDY/FAMILY SNUG Providing a growing family with a degree of flexibility and would be ideal as a home office, playroom or family snug/TV den etc. Window to the front elevation. THROUGH LOUNGE An impressive focal point is provided by a large recessed inglenook fireplace with a rustic brick interior, windows to either side and an open fire grate stands on the stone hearth. Excellent natural light is provided by a window to the front elevation and uPVC double glazed patio doors and side windows to the rear elevation giving access to the extensive patio area. Ceiling coving and door leading to ... FORMAL DINING ROOM An excellent facility for everyday family dining as well as entertaining or larger family gatherings. Bay window to the rear elevation and ceiling coving. There are further doors to the reception hall and adjacent dining kitchen. DINING KITCHEN Fitted with an attractive range of Beech style wall and base cabinets with grey working surfaces over incorporating a sink and drainer beneath the window looking on to the southerly facing rear garden. Complemented by tiled splash backs and a further window to the side, integrated appliances include an electric double oven, gas hob with extractor filter hood above and a dishwasher. There is ample space for family dining, tiled floor and halogen spot lights. Doors leading to the reception hall and ... UTILITY ROOM Fitted with a Beech style base cabinet and tall cupboard both matching the kitchen, working surface incorporating a sink and drainer with a tiled splash back and space is provided for an automatic washing machine as well as a dryer. Tiled floor and half glazed door leading to the side elevation. FIRST FLOOR Spindle balustrade staircase leading from the reception hall to the first floor landing which has ceiling coving, a hatch to the loft storage area and an airing cupboard. MASTER BEDROOM An impressively proportioned suite incorporating a dressing area with built-in wardrobes with mirror fronted sliding doors and there are two further built-in double wardrobes in the main bedroom area, ceiling coving, window to the front elevation and door from the dressing area leading to ... EN-SUITE SHOWER ROOM Fitted with a four piece white suite comprising a larger shower enclosure with tiled interior, pedestal wash basin, WC and bidet. Complemented by appropriate tiling and a tiled floor, there is also a ladder style towel radiator and a window to the front elevation. BEDROOM 2 Two fitted double wardrobes and a window to the front elevation. Ceiling coving. EN-SUTIE SHOWER ROOM Fitted with a three piece suite comprising shower enclosure with tiled interior, pedestal wash basin and WC. Complemented by appropriate tiling, there is a window to the side elevation. BEDROOM 3 Built-in double wardrobe and window to the rear elevation. Ceiling coving. BEDROOM 4 Built-in double wardrobe, ceiling coving and window to the rear elevation. HOUSE BATHROOM Fitted with a white four piece suite comprising panel bath, shower enclosure with tiled interior, pedestal wash basin and WC. Complemented by appropriate tiling and a tiled floor, there is a window to the front elevation. OUTSIDE The property occupies a favoured corner site positioned within the left hand corner of the cul-de-sac for improved privacy and is approached via a single width drive which widens to a double drive as it approaches the detached double garage with twin up and over doors, light and power. The lawned garden to the front of the property extends round to the side and beyond a fence incorporating a garden gate where the lawn to the side of the house extends round to the southerly facing rear elevation. Well screened by mature trees and enclosed by fencing for privacy and security, there are steps leading down to the large paved patio area which runs full width across the rear of the house and provides a superb environment for outdoor relaxation as well as al-fresco entertaining/dining etc. No chain!
Find out MoreProperty Details
- Property ID: 157744361
- Added On: 2025-02-04
- Deal Type: For Sale
- Property Price: £795,000
- Bedrooms: 4
- Bathrooms: 1.00
Amenities
- Premium property Highly recommended
- No chain
- En suite
- Well presented
- Garden
- Parking
- Driveway
- Garage
- Double driveway




