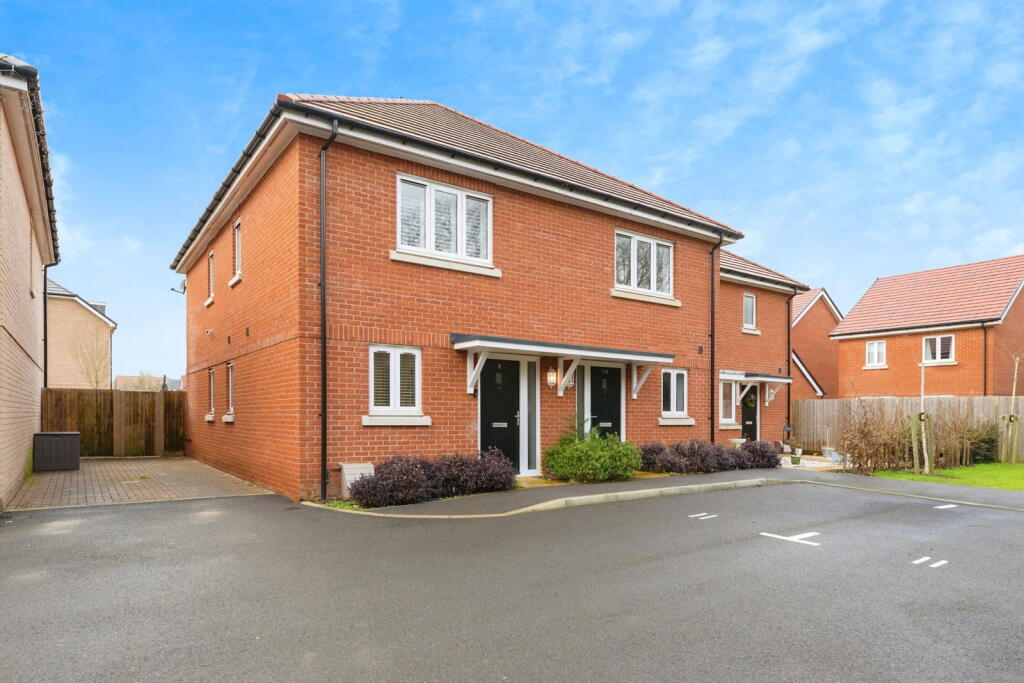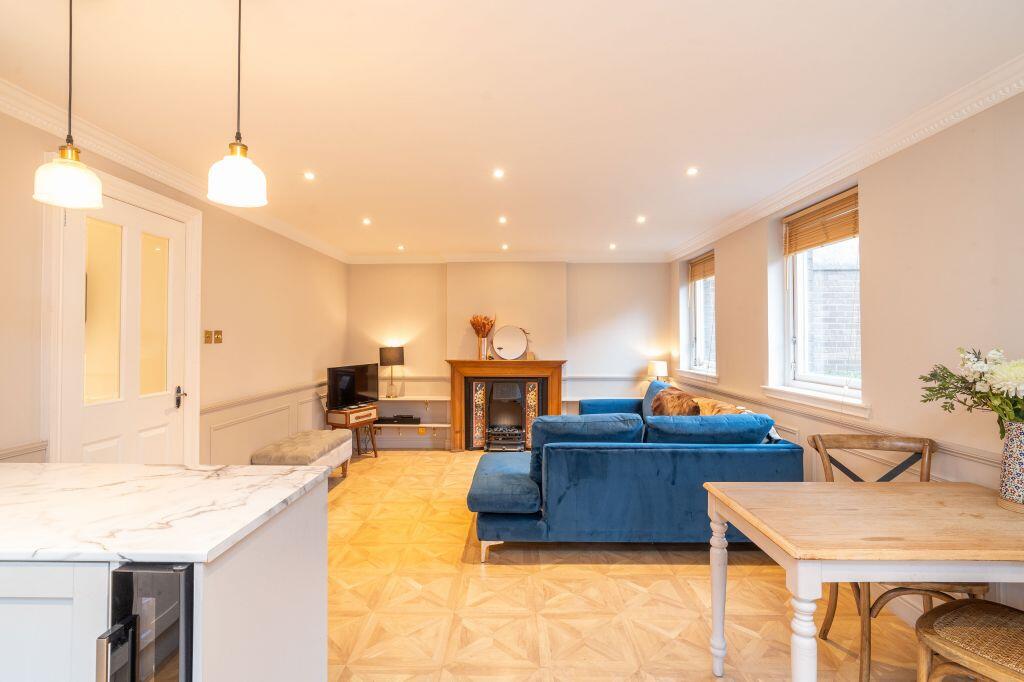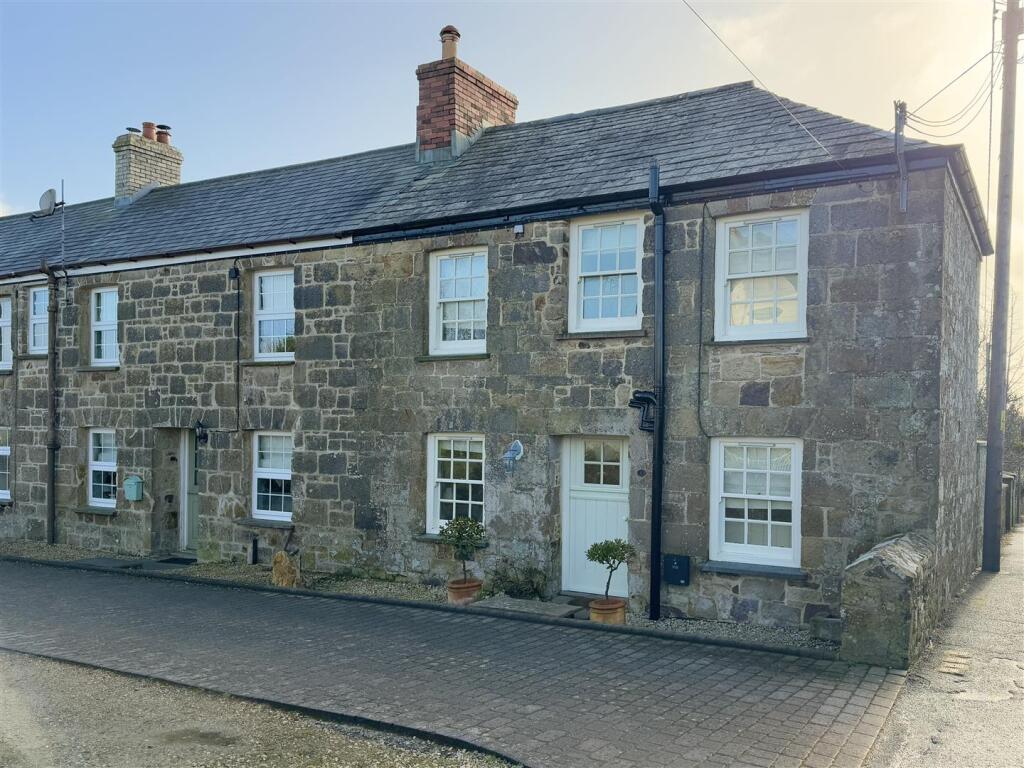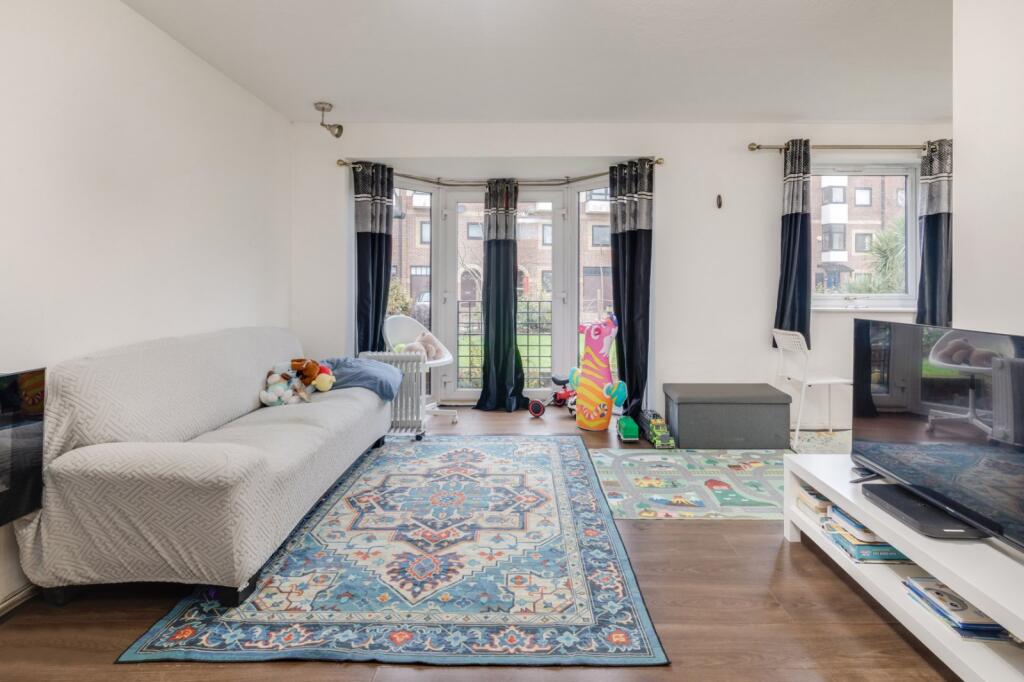ROI = 5% BMV = 3.11%
Description
Gauntlet Drive By Marco Harris.Tucked away in a quiet cul-de-sac in the heart of Netley Abbey, this stunning 2022-built home is a showstopper. Blending contemporary luxury with village charm, it offers rare driveway parking for 2-3 cars and a beautifully landscaped rear garden. Step inside to a spacious, high-spec interior, featuring a state-of-the-art media wall, bespoke wood cladding, and LED downlighting in the show stopping lounge-diner. The sleek shaker-style kitchen boasts premium integrated appliances, while the elegant staircase leads to two generous bedrooms with built-in wardrobes and feature panel walls. The master suite stuns with a luxurious en-suite, while the main bathroom boasts a rainfall shower and Roca vanity unit. With top-rated schools, Royal Victoria Country Park, and the best local curry on your doorstep, this is turn-key perfection. The Location – A Village with Character and CharmLocated in the picturesque village of Netley Abbey, this home offers a perfect blend of coastal delights and countryside tranquillity. Just moments from Southampton Water, the village is steeped in history, with the breathtaking ruins of Netley Abbey and the vast green expanse of Royal Victoria Country Park right on your doorstep—ideal for scenic walks and weekend picnics. With a thriving community spirit, Netley Abbey boasts an array of independent shops, excellent takeaways, and a local favourite—Netley Tandoori, where a Friday night curry is a must. Families will appreciate the excellent school catchment, with Netley Abbey Infant & Junior Schools just a short walk away, and The Hamble School serving as the secondary option. If you’re seeking a lifestyle that balances nature, convenience, and charm, you’ll feel right at home here.The Interior – A Stylish, Modern RetreatBuilt in 2022, this beautifully designed three-bedroom end-of-terrace home is the definition of contemporary elegance. From the moment you step inside, the generous entrance hall sets the tone with stylish flooring that flows seamlessly throughout the ground floor. The living room is simply stunning—anchored by a state-of-the-art media wall, complete with LED downlights to set the perfect ambiance. A striking feature wall with modern wood cladding adds warmth and texture, while a unique tiled floor in complementary tones enhances the space. Designed for both comfort and entertainment, there’s plenty of room for lounging and dining, with a convenient downstairs cloakroom that features gold accessories and a statement blue lower cladding. The ground floor is topped off with underfloor heating.The kitchen is a true showstopper. Rare for a home of this size, it offers plenty of storage and premium integrated appliances, including a Kenwood dishwasher, Hoover washer/dryer, AEG induction hob, AEG electric oven, and built-in microwave—all complemented by a sleek integrated fridge freezer. The contrasting light and dark grey shaker-style units are timeless, beautifully paired with wood-effect worktops and under-cabinet LED lighting, allowing you to tailor the ambiance to suit the time of day. The staircase has been meticulously upgraded, featuring gloss white balustrades and a plush carpet runner, fastened with gold stair rods—a detail that exudes boutique hotel luxury.Upstairs continues to impress with two spacious bedrooms, each featuring built-in wardrobes and elegant panelled walls. The main suite is a serene retreat, complete with a generous en-suite shower room, finished to an exceptional standard. The main bathroom is a sanctuary in itself, fitted with a dual rainfall and traditional shower, plus a sleek Roca vanity unit. A heated towel rail ensures a cosy post-shower experience, adding to the thoughtful luxury touches throughout.The Exterior – Space, Style & ConvenienceSet in a quiet cul-de-sac on the outskirts of the village, this home offers rare driveway parking for 2-3 vehicles—a standout feature in the area. The property benefits from side access leading to a newly landscaped rear garden, designed for both relaxation and entertainment. A spacious patio area provides the perfect spot for al fresco dining, while the lush turf adds a touch of greenery. A handy storage shed completes the outdoor space, ensuring practicality meets style.With the remainder of its 10-year warranty, this home is a turn-key opportunity—ideal for first-time buyers or those looking for a high-specification home without the hassle of renovations. Interest is expected to be high, so schedule your viewing today—we can’t wait to show you around!Useful Additional Information<ul><li>Tenure: Freehold</li><li>Parking: Driveway</li><li>Heating: Gas central heating</li><li>Local Council: Eastleigh</li><li>Council Tax Band: C</li><li>Vendor Position: Looking Locally</li><li>Service Charge for development: £250 PA</li></ul>Disclaimer <em>While we believe the information provided is accurate, it is intended as a general guide and does not form part of any contract. Buyers should verify details through inspection or solicitor confirmation. Room measurements are approximate and should not be relied upon for furnishings or carpets. Specific fittings, services, and appliances have not been tested.</em>
Find out MoreProperty Details
- Property ID: 157736981
- Added On: 2025-02-04
- Deal Type: For Sale
- Property Price: £350,000
- Bedrooms: 2
- Bathrooms: 1.00
Amenities
- State-of-the-art media wall with LED mood lighting.
- Underfloor heating for ultimate ground-floor comfort.
- Sleek shaker-style kitchen with high-end integrated appliances.
- Boutique-style staircase with gold stair rods and a carpet runner.
- Spacious bedrooms with built-in wardrobes and feature panel walls.
- Luxury bathrooms with rainfall shower and heated towel rail.
- Main Bedroom with a stunning en-suite shower room.
- Rare driveway parking for 2-3 vehicles.
- Landscaped garden with patio
- lush turf
- and storage shed.
- Prime Netley location near Royal Victoria Country Park and top schools.




