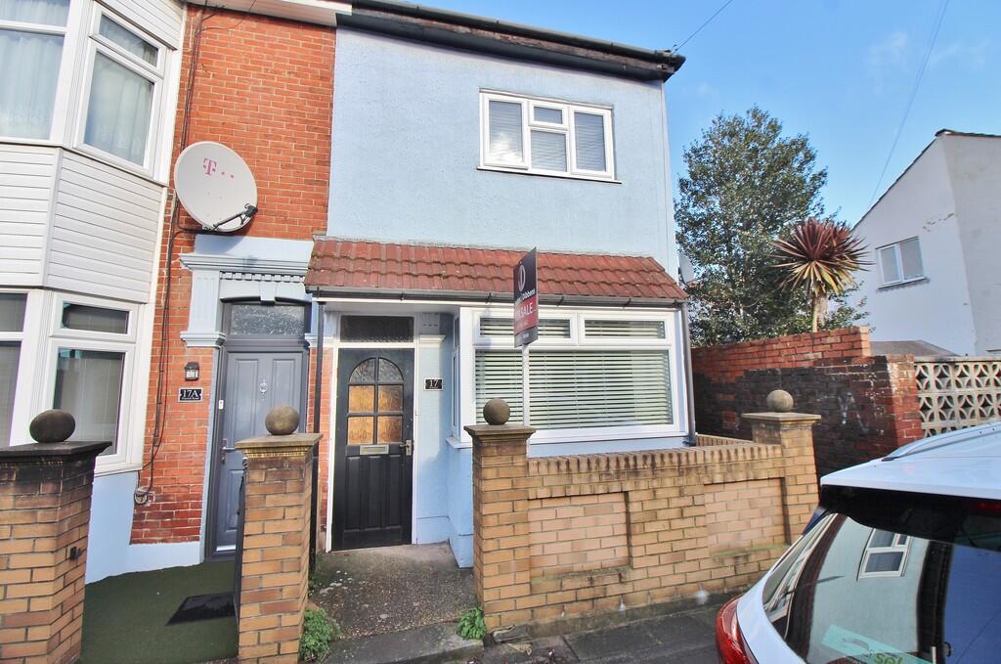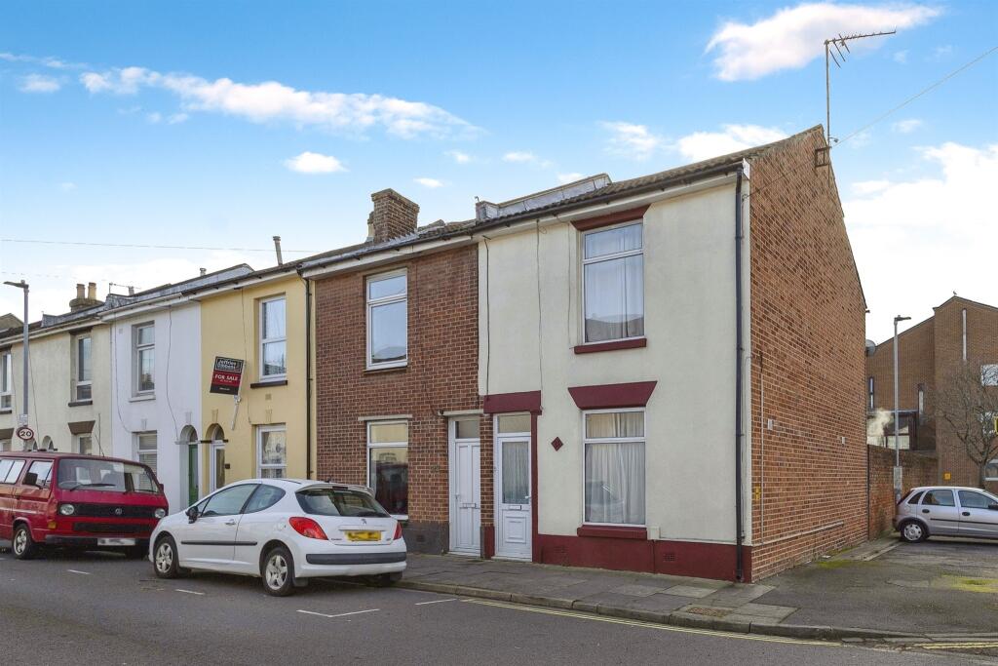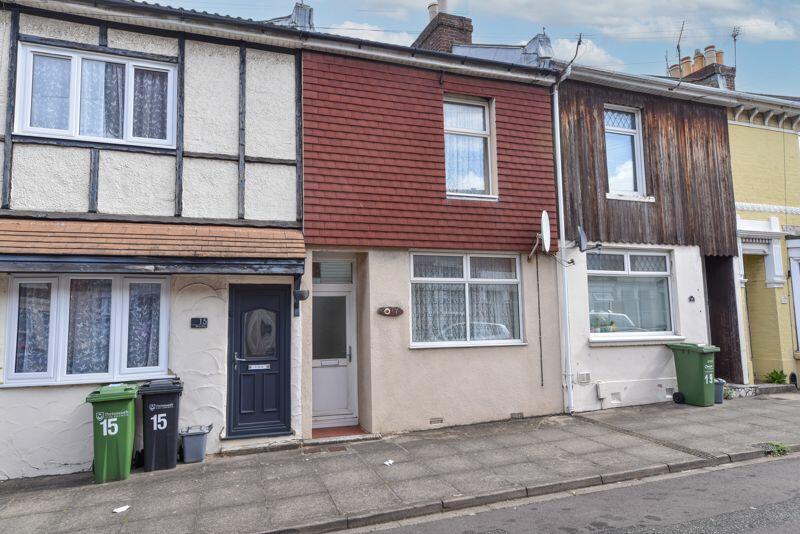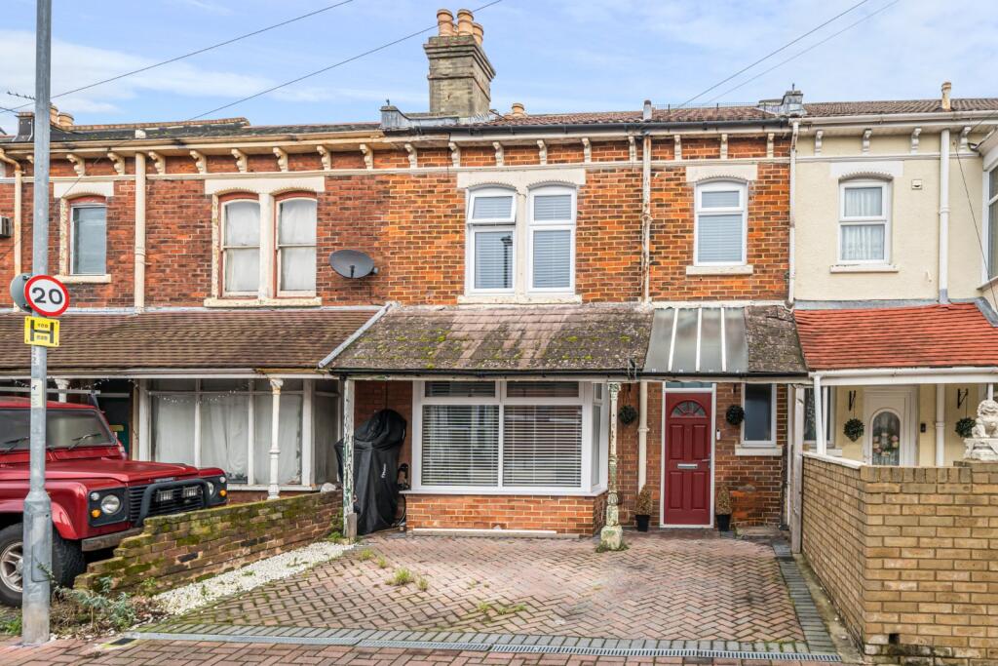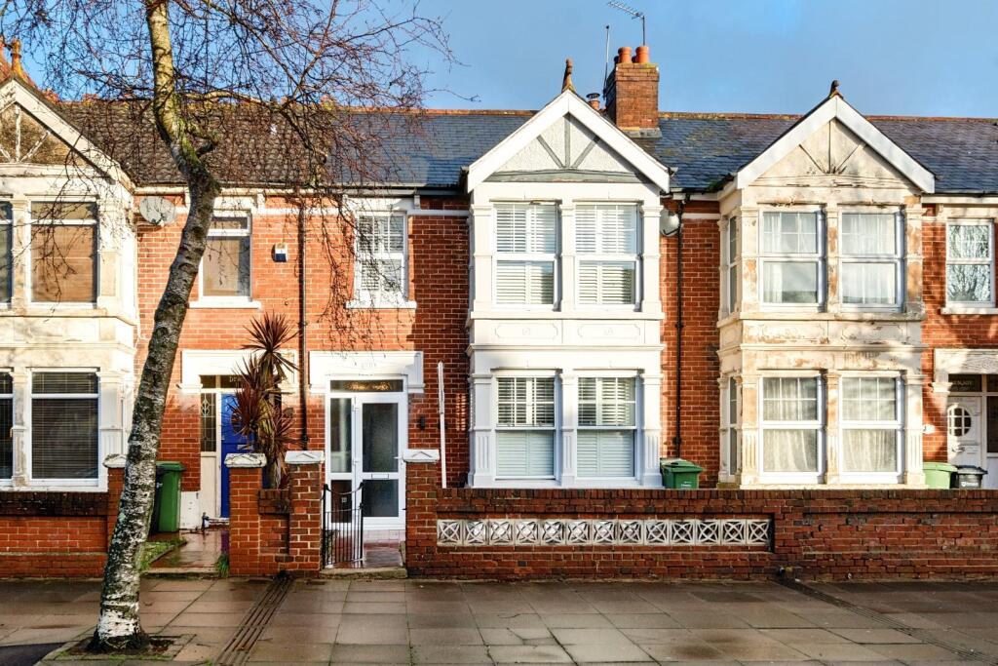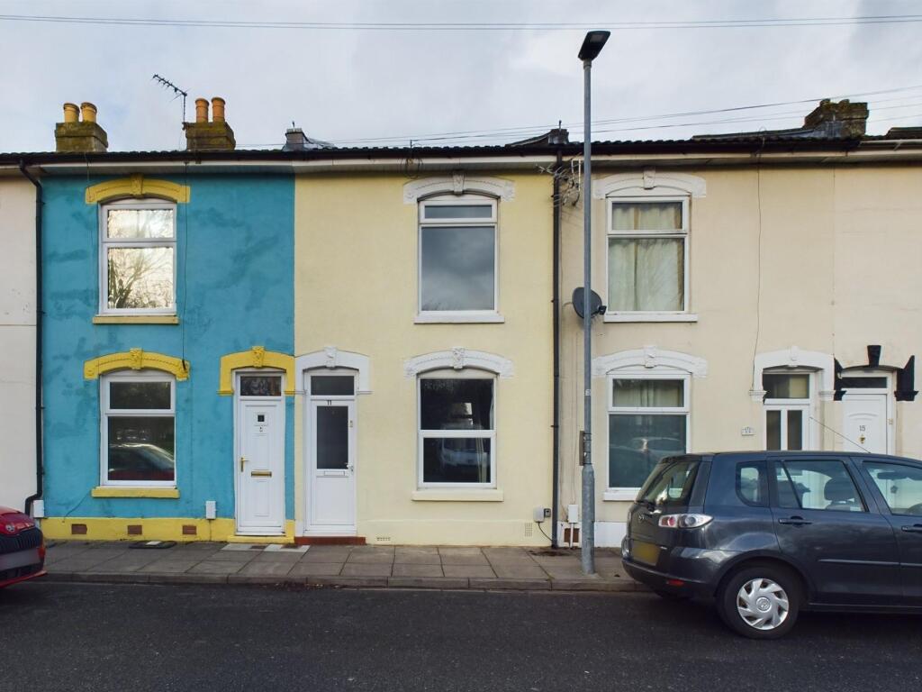ROI = 7% BMV = 1.21%
Description
END TERRACED THREE BEDROOM HOUSE! Jeffries & Dibbens are delighted to offer for sale this end terraced house located in Pitcroft Road, North End. Accommodation comprises a 15ft reception room, a 23ft kitchen/dining room, an upstairs bathroom, three bedrooms and a walk-in wardrobe. Additional benefits include majority double glazing, gas central heating and a fully-enclosed 59ft rear garden with a shed and an outside toilet. Contact our Portsmouth Office to arrange your viewing! . OBSCURE GLAZED FRONT DOOR ENTRANCE PORCH Door leading to. RECEPTION ROOM 15' 5" into bay & recess x 12' 6" (4.7m x 3.81m) Double glazed bay window to front aspect, radiator, wall mounted cupboard housing meters, open to. INNER HALL Single glazed door leading to rear garden, radiator, stairs to first floor landing, under stairs storage area, door leading to. KITCHEN/DINER 22' 6" x 9' 1" (6.86m x 2.77m) DINING AREA Double glazed window to side aspect, radiator, built in storage cupboard, laminate flooring, through to. KITCHEN AREA Double glazed window to rear aspect, double glazed door leading to rear garden, range of fitted wall and base units, roll edge work surfaces, stainless steel sink and drainer unit, integrated oven and hob extractor hood over, space for fridge/freezer plus additional under counter fridge, space for washing machine, plumbing for tumble dryer, wall mounted boiler, tiled to principal areas, tiled flooring. FIRST FLOOR LANDING Split level landing, doors leading to. BEDROOM ONE 13' 3" narrowing to 9' x 12' 6" max (4.04m x 3.81m) Double glazed window to front aspect, radiator. BEDROOM TWO 11' 6" x 9' 2" (3.51m x 2.79m) Double glazed window to rear aspect, radiator, access to loft. BEDROOM THREE 8' 7" x 6' 3" (2.62m x 1.91m) Double glazed window to side aspect, radiator, laminate flooring. BATHROOM Obscure window to side aspect, panel enclosed bath, concealed cistern WC, vanity unit, heated towel rail, lino flooring, fully tiled. WALK IN WARDROBE Obscure window to side aspect, radiator. REAR GARDEN 59' 9" (18.21m) approx Mainly laid to article grass, decked area, wooden shed.
Find out MoreProperty Details
- Property ID: 157724489
- Added On: 2025-02-03
- Deal Type: For Sale
- Property Price: £275,000
- Bedrooms: 3
- Bathrooms: 1.00
Amenities
- Three Bedroom
- 23ft Kitchen/Dining Room
- 16ft Reception Room
- 60ft Rear Garden
- Modern-Fitted Upstairs Bathrom
- Double Glazing
- Gas Central Heating
- Walk In Wardrobe
- Solar Panels
- Add This Property To Your Viewing Hour

