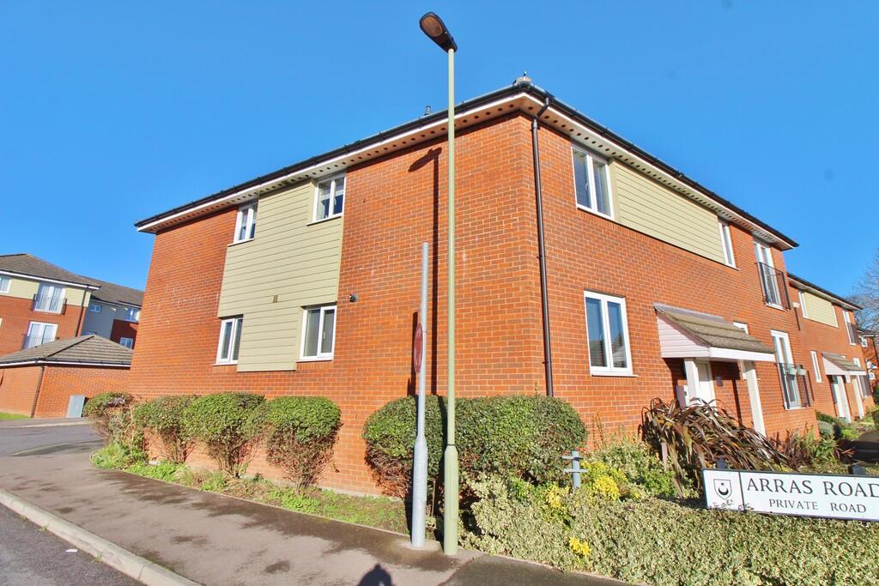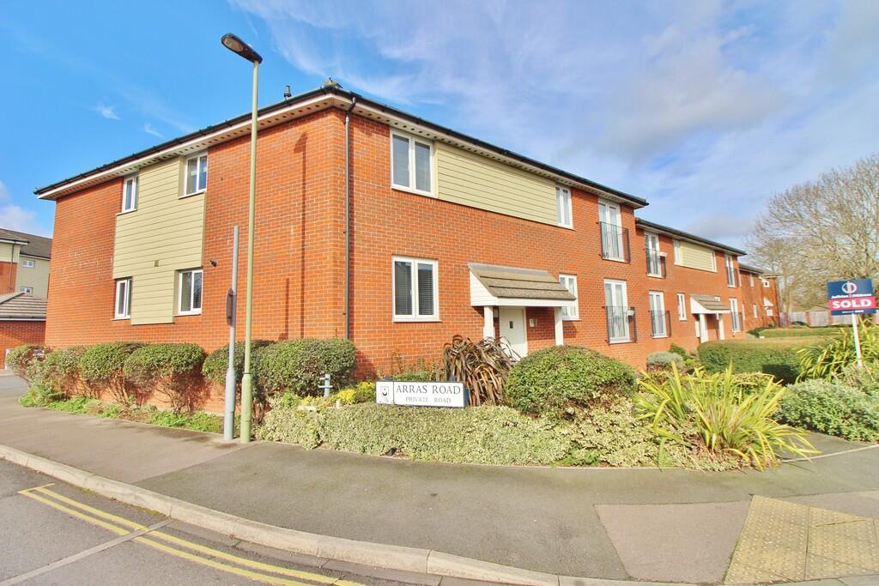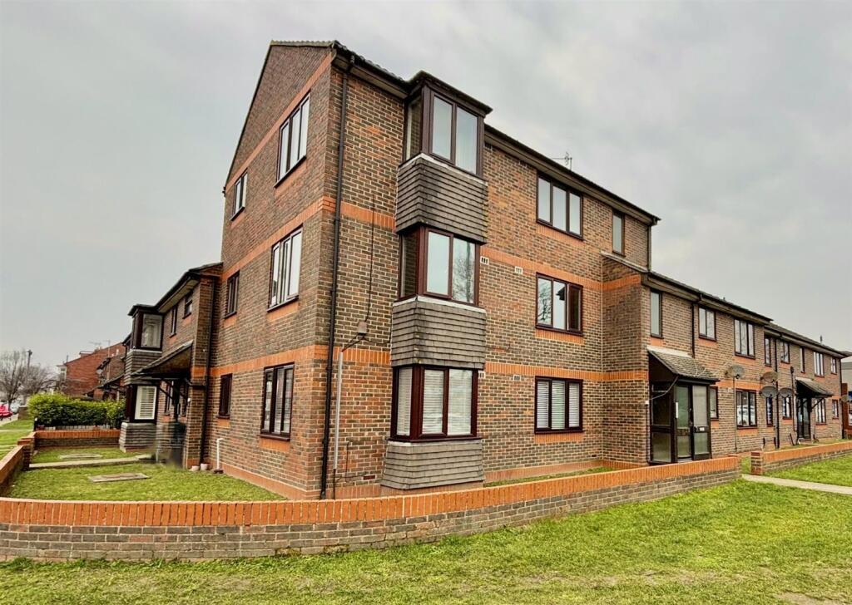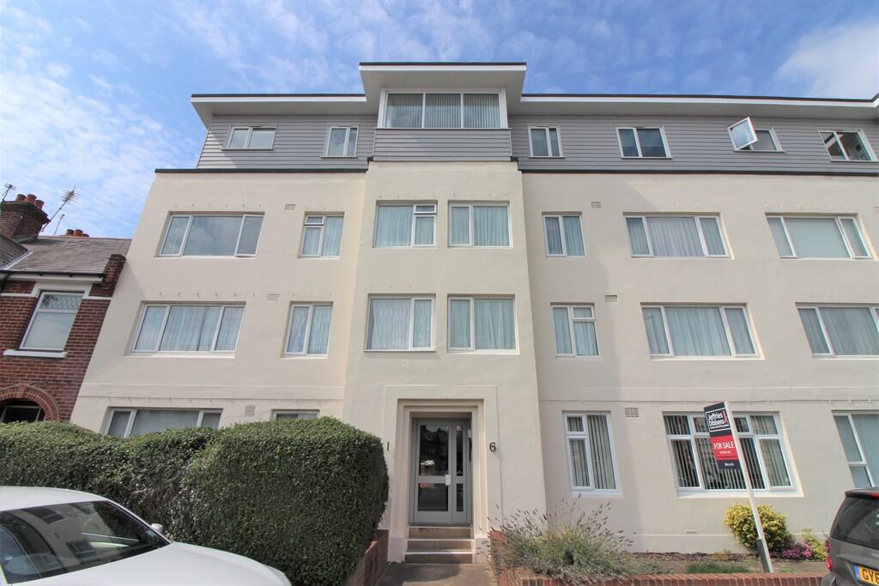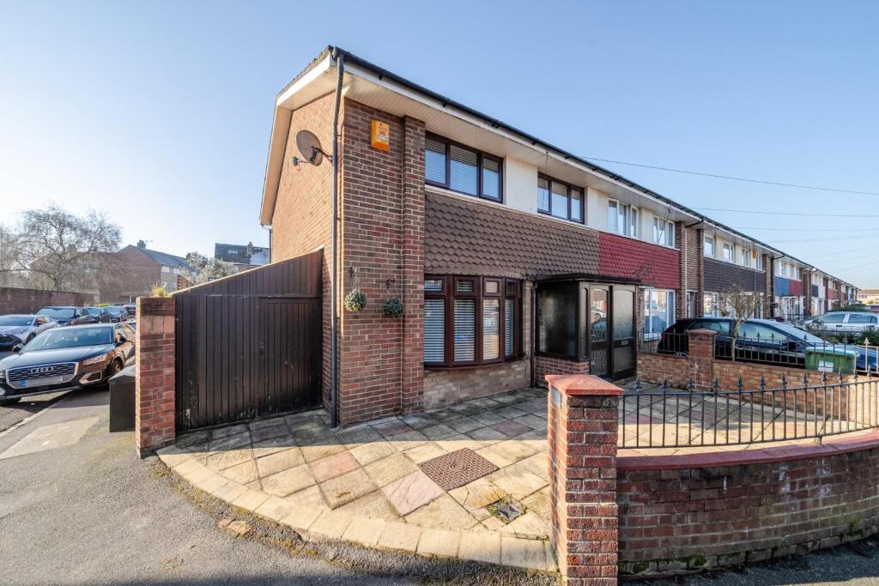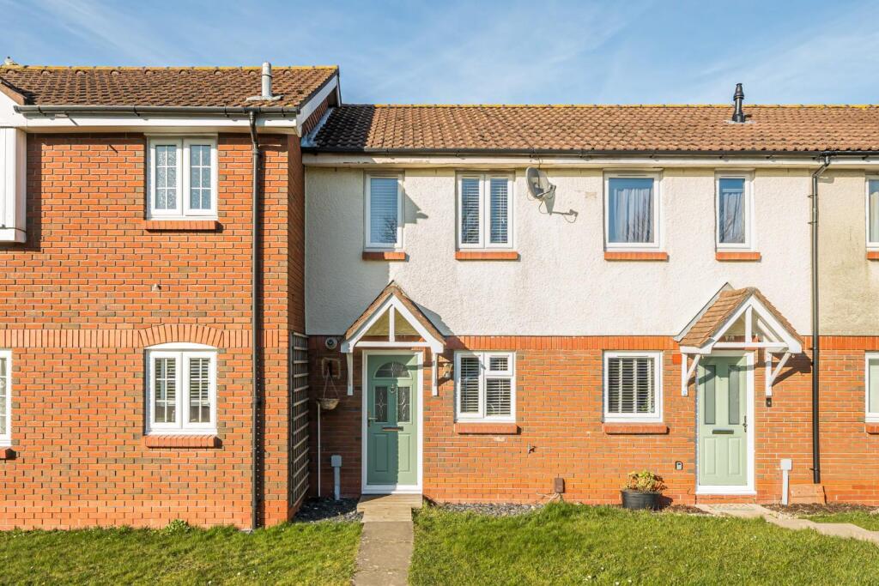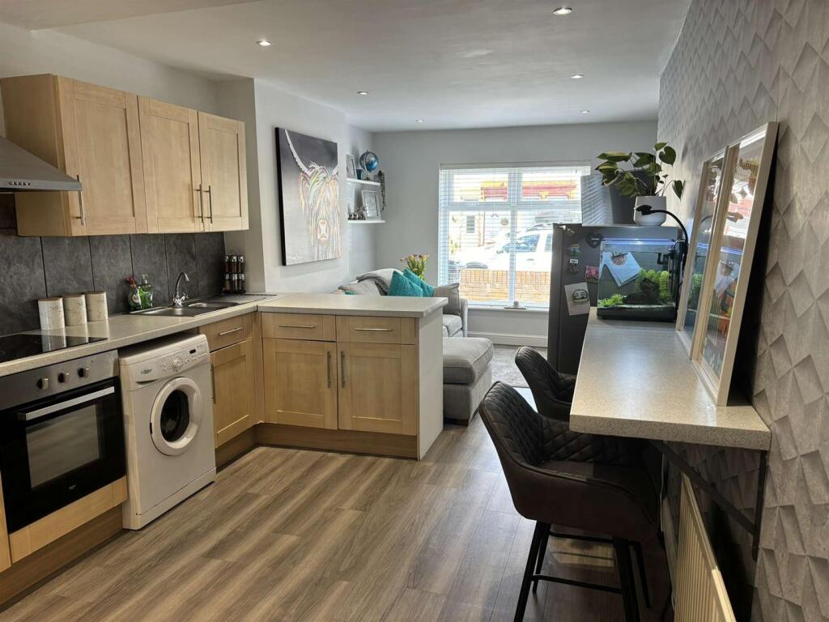ROI = 10% BMV = 4.13%
Description
HARDWOOD FRONT DOOR HALLWAY Doors to bedroom one, bedroom two, bathroom and reception/kitchen, cupboard, double radiator. BEDROOM ONE 14' 5" narrowing to 10'11" x 12' 6" narrowing to 8'9" (4.39m x 3.81m) PVC double glazed window to rear aspect, double radiator, door to walk in wardrobe. CUPBOARD Housing fuse board. BATHROOM Pedestal wash basin, extractor fan, bath with shower, close coupled WC, tiling throughout, lino flooring. BEDROOM TWO 9' x 7' 4" (2.74m x 2.24m) PVC double glazed window to front aspect, double radiator. RECEPTION ROOM/KITCHEN 20' 7" max x 16' 5" narrowing to 9' (6.27m x 5m) PVC double glazed French doors to Juliette balcony, PVC double glazed window to side aspect, range of wall and base units, roll top work surfaces, 1 1/2 bowl stainless steel sink with mixer tap and drainer unit, cupboard housing wall mounted combination boiler, integral electric oven with gas hob, stainless steel splash back, stainless steel overhead extractor fan, plumbing for washing machine, space for fridge/freezer, tiled flooring, two double radiators. AGENTS NOTE Council Tax Band - B
Find out MoreProperty Details
- Property ID: 157723508
- Added On: 2025-02-03
- Deal Type: For Sale
- Property Price: £185,000
- Bedrooms: 2
- Bathrooms: 1.00
Amenities
- Two Bedrooms
- First Floor Flat
- Allocated Parking
- 20ft Living Room/Kitchenette
- Fitted Bathroom
- Gas Central Heating
- Double Glazing Throughout
- Ask About The Jeffries & Dibbens Mortgage Desk
- Add This Property To Your Viewing Hour

