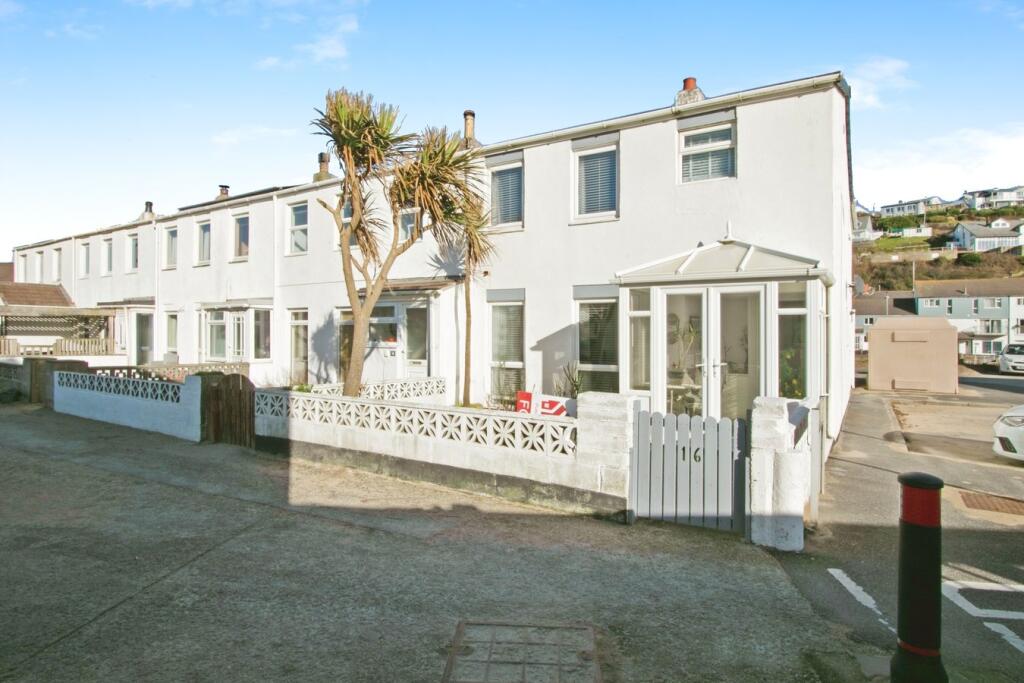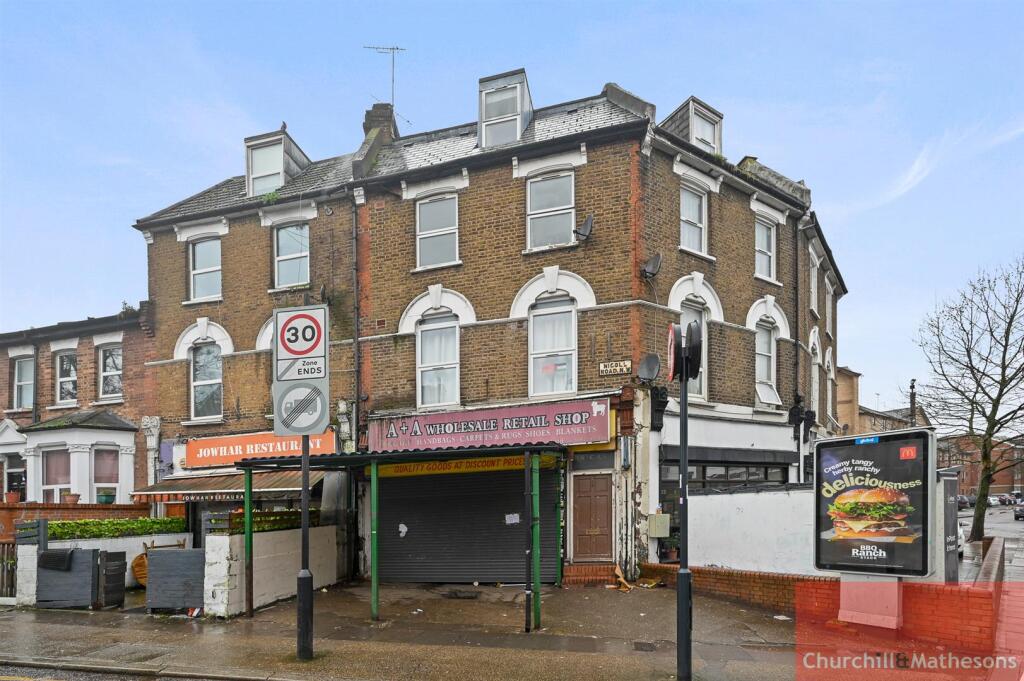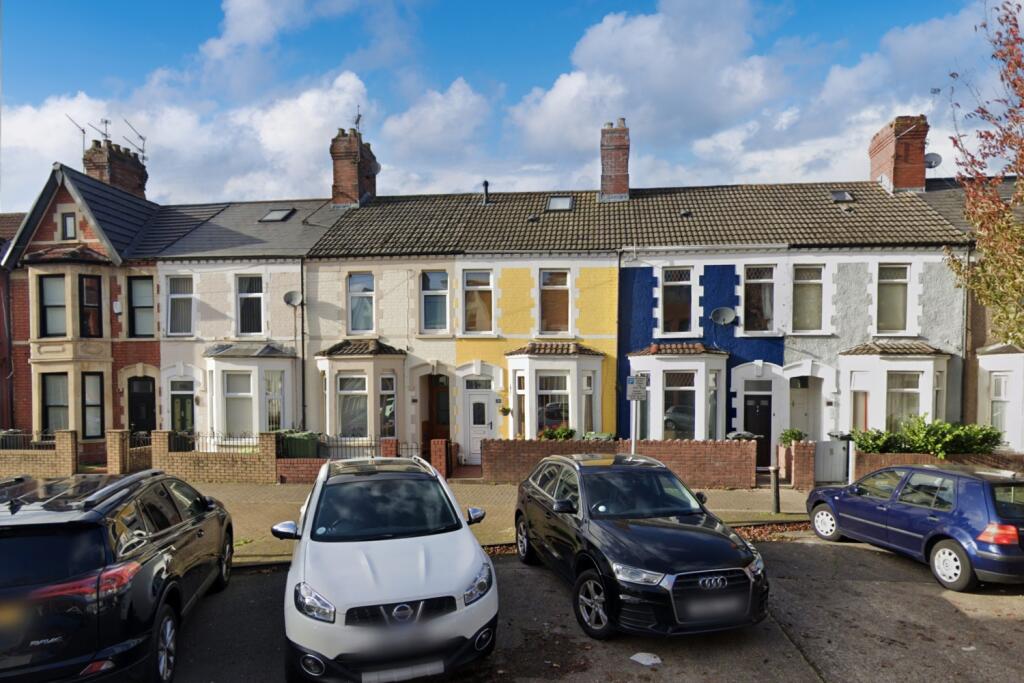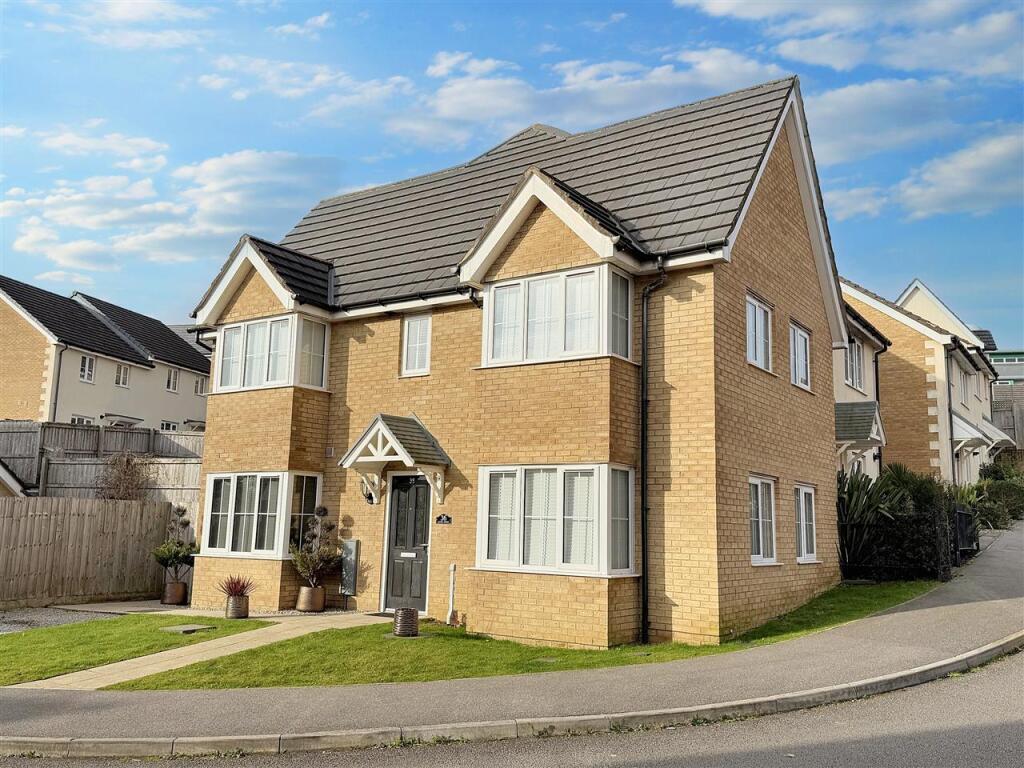ROI = 5% BMV = -11.38%
Description
An immaculately presented end terraced house providing bright, spacious and contemporary accommodation throughout, located in a pleasant setting in the popular and sought after coastal village of Portreath which is renowned for its beautiful surfing beach, harbour and picturesque clifftop walks towards Porthtowan and Hayle.The property has been well-maintained and improved by the current owners having been refurbished and modernised to a high standard and benefits from double glazing, gas central heating, a multi-fuel stove to the lounge, a bright sun room, a modern kitchen/diner with integral appliances, LED display cabinets, a unique semi-circle unit and a breakfast bar, a useful separate utility room, two modern shower rooms and a balcony with lovely views across the harbour and the sea. Externally the property features a small foregarden, a carport and a garage with an electric up and over door.The village offers a range of shops and amenities for day-to-day necessities and also has a junior school, and there is easy access to both Redruth and Truro, each of which offer a more comprehensive range of shops, amenities, facilities and schools. There are lovely walking routes along the beach and coastline and in the nearby Tehidy Woods, and the A30 trunk road is also close by providing links to surrounding villages, towns and cities further out.INTERNAL:Entrance Porch/Sun Room - The front French uPVC double glazed entrance doors open to a bright porch/sun room providing space for furniture with front and side aspect double glazed windows, a pitched polycarbonate roof, carpeted flooring, a built-in storage cupboard housing the electric meter and a door to the:Lounge - Offering generous space for furniture with two front aspect double glazed windows, glossed wood laminate flooring, a feature fireplace housing a multi-fuel stove with a decorative Mosaic-style surround, a wood mantelpiece and a tiled hearth, two vertical radiators, ceiling spotlights, a set of carpeted stairs to the first floor landing and a folding door to the:Dining Room - Providing space for a good sized dining table and chairs and for further furniture, with tiled flooring, a built-in double storage cupboard, a vertical radiator, ceiling spotlights and an archway leading into the:Kitchen - The kitchen is split into two open plan sections, the kitchen area and the kitchen/diner, both of which are fitted with a range of modern high gloss wall and base units with complementing worktops. The kitchen area features glass display cabinets with LED lighting and touch control automatic opening, a wine cooler, tiled flooring, Metro-style tiled splashbacks, ceiling spotlights and a sliding uPVC double glazed door to the rear carport.Kitchen/Diner - Fitted with a unique central circular unit with a worktop, a carousel storage cupboard, drawers, an integral oven, a gas hob and an overhead circular extractor system with a city lights pattern, as well as further fitted high gloss wall units and a full-length cupboard housing the gas boiler, a small breakfast bar, a side aspect double glazed window, tiled flooring, Metro-style splashbacks, a feature 1930s motor racing mural, ceiling spotlights and an archway to the:Utility Room & Laundry Cupboard - Fitted with a range of high gloss base units to either side with complementing worktops, an inset 1.5 sink basin with a drainer and mixer tap, space for appliances with plumbing for a dishwasher, a side aspect double glazed window, tiled flooring, Metro-style tiled splashbacks, ceiling spotlights and a door to a walk-in laundry room which has space and plumbing for a washing machine and a built-in storage cupboard.First Floor Landing - With carpeted flooring, a built-in storage cupboard with fitted shelves, access to the loft space, a heated ladder rail, ceiling spotlights and doors to the bedrooms and the family shower room.Master Bedroom - Double sized bedroom with two front aspect double glazed windows, glossed wood laminate flooring, a vertical radiator and a range of fitted triple wardrobes with mirror fronted sliding doors.En-Suite Shower Room - Modern suite comprising a push-button WC with a concealed cistern, a bidet, a floating wash hand basin set into a floating effect vanity unit, an inset step-in shower enclosure with an electric shower and a sliding glass door, a frosted front aspect double glazed window, glossed tiled walls and flooring, a heated towel ladder, ceiling spotlights, a wall-mounted mirror and cabinet and a feature mural of the Trevi fountain.Bedroom Two - Double sized bedroom with a rear aspect double glazed window, glossed wood laminate flooring, an electric radiator, ceiling spotlights, a fitted wardrobe with mirror fronted sliding doors and a sliding uPVC double glazed door to the rear balcony.Bedroom Three - Double sized bedroom with a rear aspect double glazed window overlooking the balcony, wood laminate flooring, a radiator, ceiling spotlights and a fitted wardrobe with mirror fronted sliding doors.Family Shower Room - Modern suite comprising a push-button WC, a wash hand basin set into a vanity unit with a mirror and shelf above, an inset step-in shower enclosure, a frosted side aspect double glazed window, tiled walls and flooring and ceiling spotlights.EXTERNAL:To the front is a walled and gated foregarden with a lawn, planta, shrubs, a feature palm tree and a pathway to the entrance, and to the rear is a gated carport with a storage unit and bin storage, and a single sized garage with an electric up and over door, power and lighting. There is a balcony off bedroom two providing space for outdoor sitting and dining with a chrome and glass balustrade, Astroturf and lovely views towards the harbour, the sea and the cliffside.ADDITIONAL INFORMATION:Council Tax Band:Local Authority:Early viewing is highly recommended due to the property being realistically priced.Disclaimer:These particulars, whilst believed to be accurate are set out as a general guideline and do not constitute any part of an offer or contract. Intending Purchasers should not rely on them as statements of representation of fact, but must satisfy themselves by inspection or otherwise as to their accuracy. Please note that we have not tested any apparatus, equipment, fixtures, fittings or services including gas central heating and so cannot verify they are in working order or fit for their purpose. Furthermore, Solicitors should confirm moveable items described in the sales particulars and, in fact, included in the sale since circumstances do change during the marketing or negotiations. Although we try to ensure accuracy, if measurements are used in this listing, they may be approximate. Therefore if intending Purchasers need accurate measurements to order carpeting or to ensure existing furniture will fit, they should take such measurements themselves. Photographs are reproduced general information and it must not be inferred that any item is included for sale with the property.TENURETo be confirmed by the Vendor’s SolicitorsPOSSESSIONVacant possession upon completionVIEWINGViewing strictly by appointment through The Express Estate Agency
Find out MoreProperty Details
- Property ID: 157715093
- Added On: 2025-02-04
- Deal Type: For Sale
- Property Price: £380,000
- Bedrooms: 3
- Bathrooms: 1.00
Amenities
- *Guide Price £400,000 - £380,000*
- Immaculately Presented End Terrace House
- Three Double Bedrooms with Fitted Wardrobes
- Spacious Lounge with Multi-Fuel Burning Stove
- Modern Open Plan Kitchen & Diner with Separate Utility Room
- Additional Dining Room & Bright Porch/Sun Room
- Two Modern Shower Room Suites
- Well-Presented Garden
- Carport & Garage with Power/Lighting
- Private Balcony with Harbour & Sea Views
- Short Walk to Beautiful Beaches
- The Harbour & Cliffside Walks




