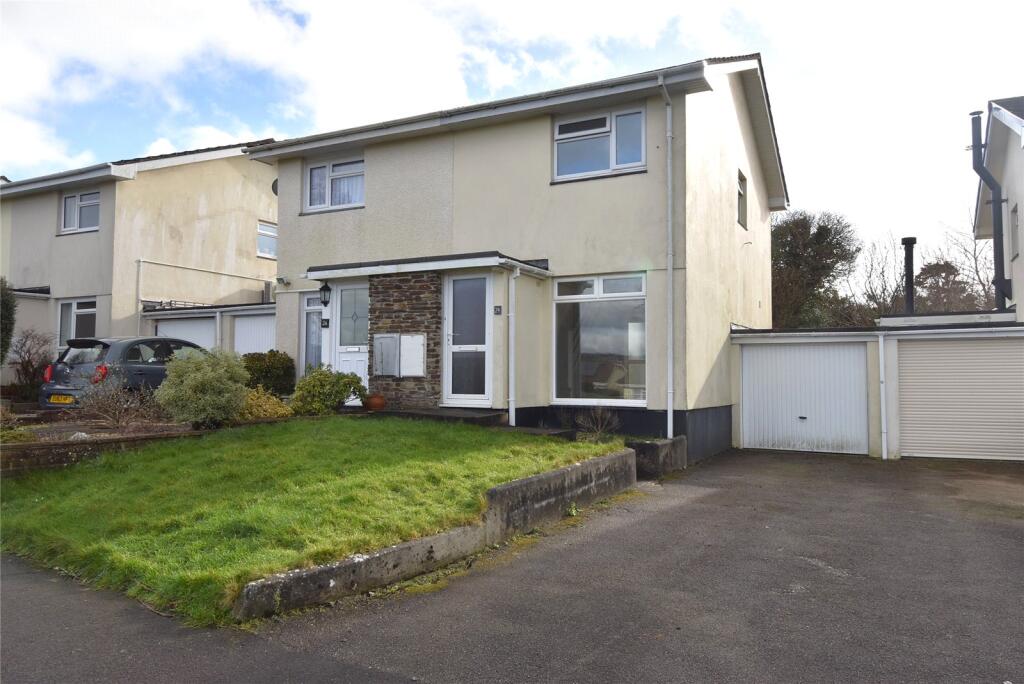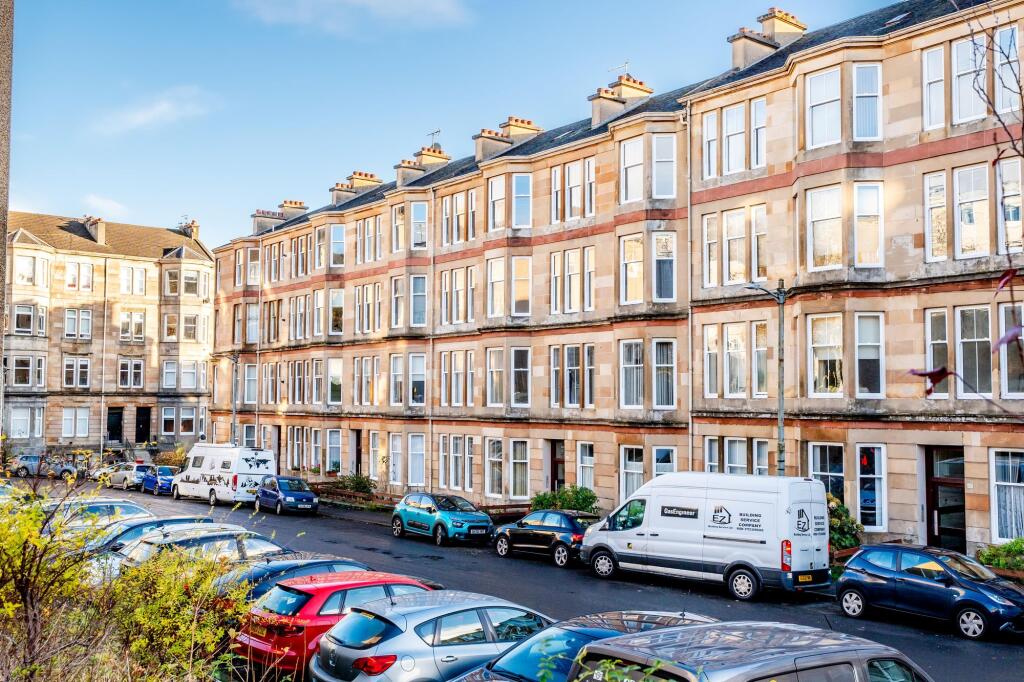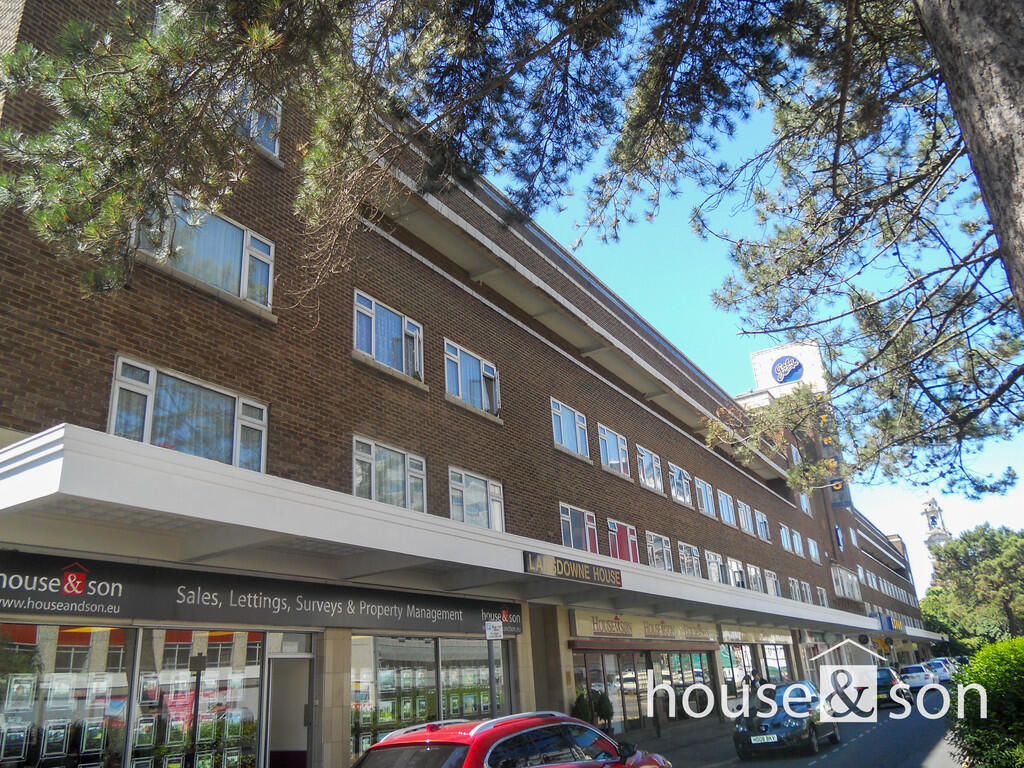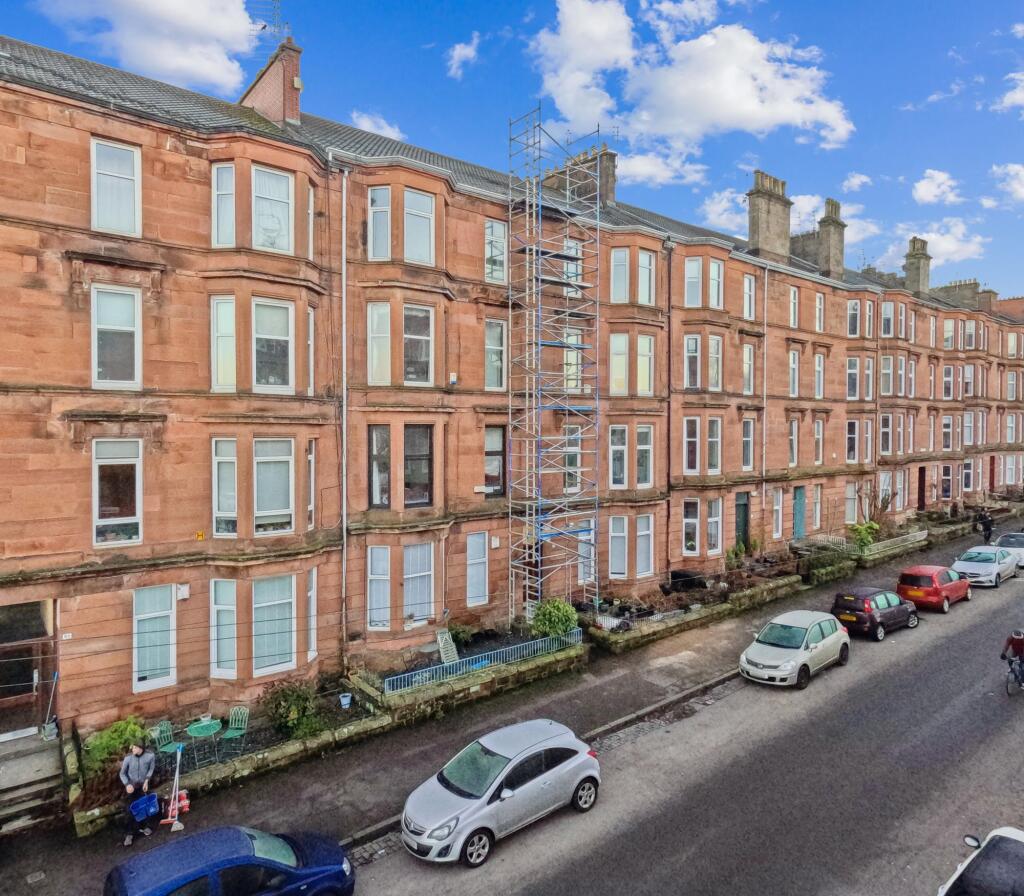ROI = 7% BMV = -19.4%
Description
Tywardreath is an extremely popular and sought after village with good local facilities. The village has its own primary school, butchers, fish and chip shop, hairdresser and local public house. The larger village of Par which is within one mile boasts a wider range of shops and facilities including chemist, two local supermarkets and main line railway station. Par also has a sandy bathing beach and sports field with running track. The large town of St Austell is a drive of about four miles and the picturesque harbourside town of Fowey is about three miles east. The house is approached via a short section of shared driveway which serves four properties. This leads to the driveway for number 24 which is situated in front of the garage. The garage measures 4.87m x 2.49m and has a metal up and over door. It benefits from lighting and power, with a convenient door opening to the rear garden. From the driveway steps lead up to the front door, which opens into the entrance porch which offers space for shoe and coat storage. From here a door opens into the lounge diner. Lounge Diner: 5.73 m maximum x 3.67 m maximum. Window to the front elevation, offering some distant countryside views. Engineered wood effect flooring, storage space under the stairs, door opening to storage cupboard, stairs rising to landing, night storage heater, a door opens to the kitchen. Kitchen: 3.65 m x 2.36 m. Window to the rear overlooking the garden. Vinyl wood effect flooring. Fitted with a range of units with work surfaces, stainless steel sink and drainer, space for electric cooker with wall mounted hood over. Tiled splashbacks, matching wall mounted storage units. A back door opens to access the rear garden. The rear garden is southerly facing and has an area of paved patio to the rear of the house. It is mostly laid to lawn with an attractive Cornish style wall retaining a border with plants and shrubs. The garden is otherwise enclosed by fencing. From the first-floor landing doors open to the two bedrooms and bathroom, there is also a loft access hatch and a door opening to reveal the airing cupboard which houses an immersion tank and slatted shelving. Bedroom One: 3.67 m x 2.77 m. Window to the front elevation, offering some panoramic countryside views. Is a generous double bedroom with wall mounted electric panel heater and doors opening to a built-in wardrobe. Bedroom two: 3.66 m x 2.38 m maximum. Window to the rear overlooking the garden. Wall mounted electric panel heater. Bathroom: 2.07 m x 1.76 m maximum. Obscured window to the side elevation. Would benefit from some modernisation, however, is currently fitted with a white suite with panel bath, close coupled WC and pedestal wash basin. Wall mounted Triton electric shower over the bath and shower screen. Services: Mains electricity, mains water, mains drainage, telephone and broadband. Council tax band: B
Find out MoreProperty Details
- Property ID: 157709519
- Added On: 2025-02-04
- Deal Type: For Sale
- Property Price: £200,000
- Bedrooms: 2
- Bathrooms: 1.00
Amenities
- Cul-de-sac location
- Two bedrooms
- Lounge diner
- Kitchen
- Bathroom
- Double glazing
- Garage
- Parking for two to three cars
- Southerly facing rear garden




