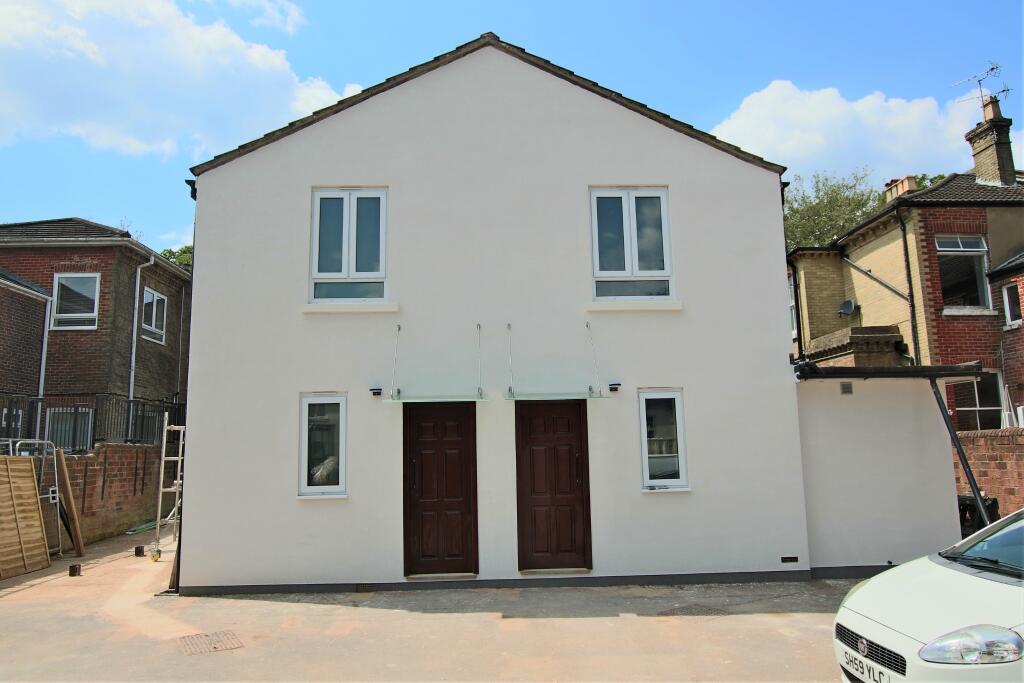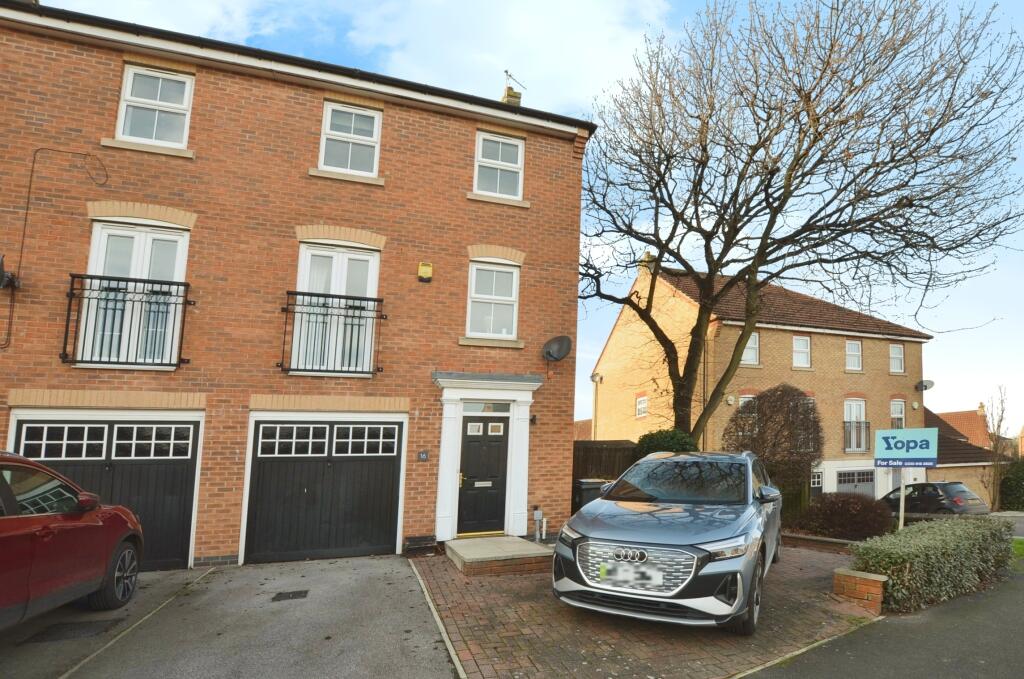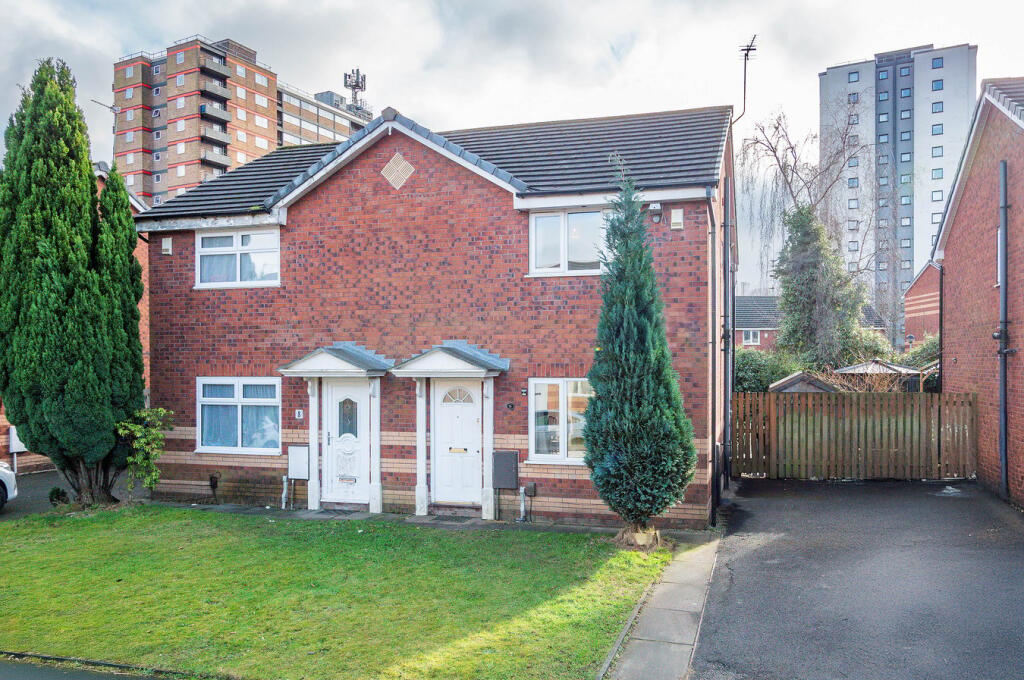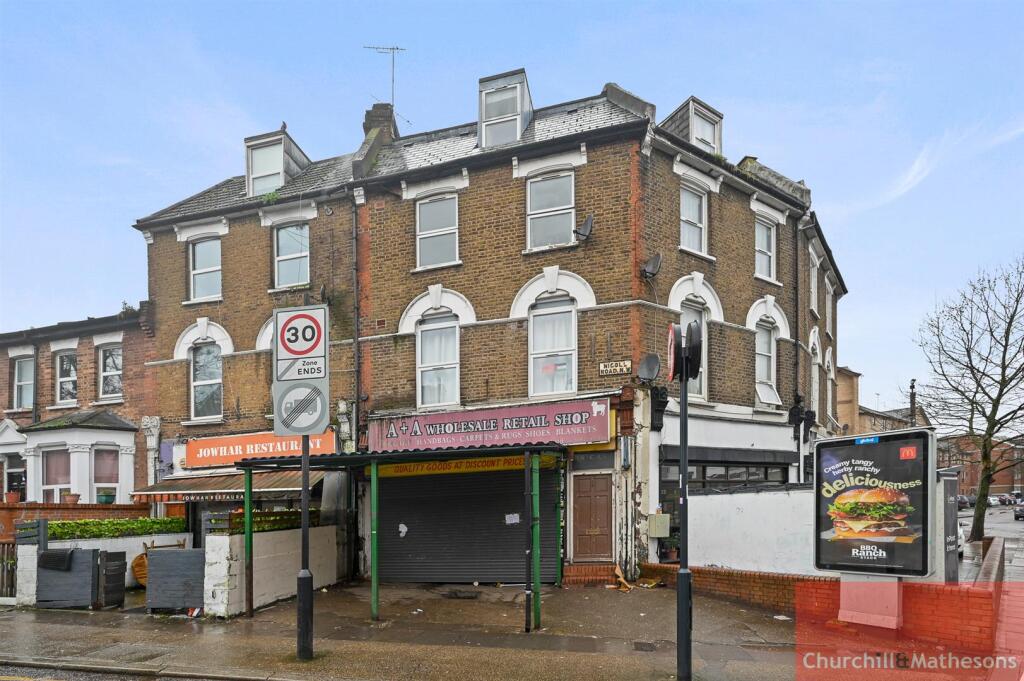ROI = 6% BMV = 0.55%
Description
Situated in the popular location of Inner Avenue this newly converted duplex style property benefits from a host of features to include its own PRIVATE PARKING SPACE and ENCLOSED COURTYARD GARDEN. The principle accommodation offers a 21'4 open plan Kitchen/Sitting room which is well applianced to include large fridge freezer, dishwasher, oven, hob and extractor hood, a freestanding washer/dryer is also included. Finished in a contemporary style throughout with en suite facilities as well as family bathroom and ground floor cloakroom this unusual opportunity is not to be missed. Discerning purchasers will also appreciate the unusual feature of a CELLAR which has been prepared for multiple uses that could include home office, cinema room or used for the storage of leisure equipment. The property is offered with no forward chain and is available to view immediately and has the advantage of an energy efficient electrically powered combination boiler and 10 year building warranty. AGENTS NOTE The cellar is held on a leasehold title forming part of the main development of apartments. The original lease term is 999 years. GLAZED STORM PORCH: Entrance door leading to:- KITCHEN/SITTING ROOM 21' 4" (6.50m) x 10' 10" (3.30m):: KITCHEN AREA: Brand new range of L-shaped eye and base level units finished in a contemporary style with contrasting work surfaces over. Integrated one and a half bowl single drainer sink unit with under lighting to the worktop surfaces as well as metro style tiled splash backs. A comprehensive range of integrated appliances to include electric oven and hob with extractor hood over, a generously proportioned fridge/freezer and integrated dishwasher. Situated beneath the stairs is a laundry style cupboard with a free-standing washer/dryer which will remain. There is also a wall mounted combination central heating boiler which is electrically powered. Stairs rising to first floor landing with a feature glass balustrade. The flooring is finished in a wood effect white wash flooring. Smooth plastered ceiling with light fittings. LIVING AREA: Double glazed door leading to the private courtyard style garden. Radiator. Smooth plastered ceiling. Matching wood flooring. Access to inner lobby which leads to:- GROUND FLOOR BEDROOM 8' 1" (2.46m) x 6' 8" (2.03m):: Double glazed window. Radiator. CLOAKROOM: Low level w.c. and wall mounted hand basin. Chrome finish heated towel rail. Smooth plastered ceiling. Door leading to stair case leading down to the cellar. CELLAR 12' 2" (3.71m) x 7' 9" (2.36m):: The cellar has been tanked in two separate defined areas, one of which accommodates the stair case and reception area, open plan through to the main part of the cellar. The main part of the cellar benefits from power and light and offers a multitude of uses. FIRST FLOOR LANDING: BEDROOM ONE 10' 9" (3.28m) x 8' 9" (2.67m):: Double glazed window. Radiator. Smooth plastered ceiling. Access to:- EN-SUITE: Three piece contemporary suite comprising; quadrant style shower with metro style tiling within the enclosure and rainfall shower head and body washing attachment, low level w.c. and vanity hand basin. Smooth plastered ceiling. BEDROOM TWO 10' 9" (3.28m) x 7' 7" (2.31m):: Double glazed window. Radiator. Smooth plastered ceiling. FAMILY BATHROOM: Panelled bath with mixer tap fitting and shower attachment, low level w.c. and vanity hand basin. Chrome finish ladder style towel rail. Double glazed window. Extractor fan. Partly tiled wall surfaces with a metro style tile. Double glazed window. Fitted mirror. OUTSIDE: The property has the advantage of its own private allocated car parking space as well as enclosed courtyard style garden with fence panelling to the perimeter. There is also outside power available. COUNCIL TAX: Southampton City Council BAND: To be advised CHARGE: YEAR: 2023/2024
Find out MoreProperty Details
- Property ID: 157705649
- Added On: 2025-02-03
- Deal Type: For Sale
- Property Price: £335,000
- Bedrooms: 3
- Bathrooms: 1.00
Amenities
- A Newly Converted Duplex Style Property
- Private Parking Space
- Enclosed Courtyard Garden
- Open Plan Kitchen/Sitting Room
- Offered with No Onward Chain
- Cellar
- Three Bedrooms
- En-Suite to Master Bedroom




