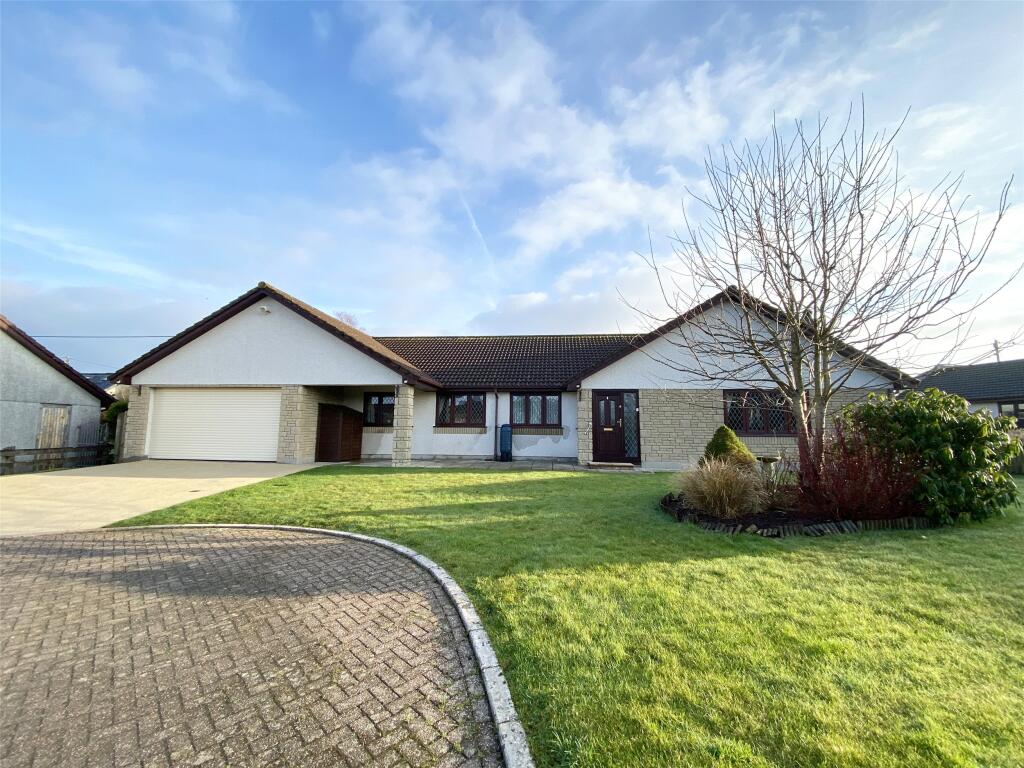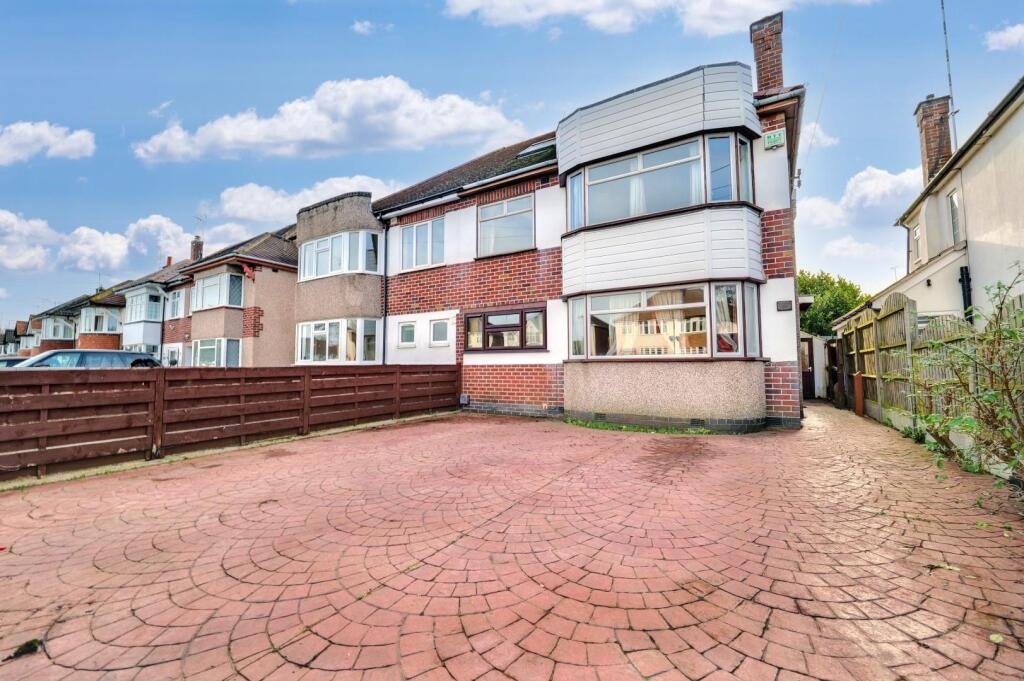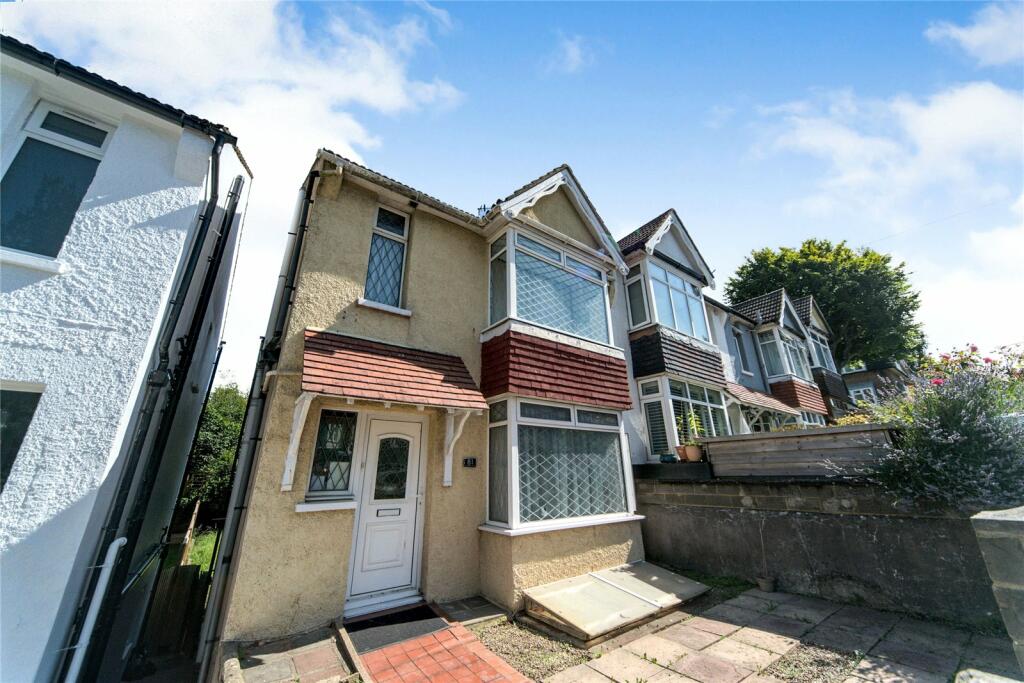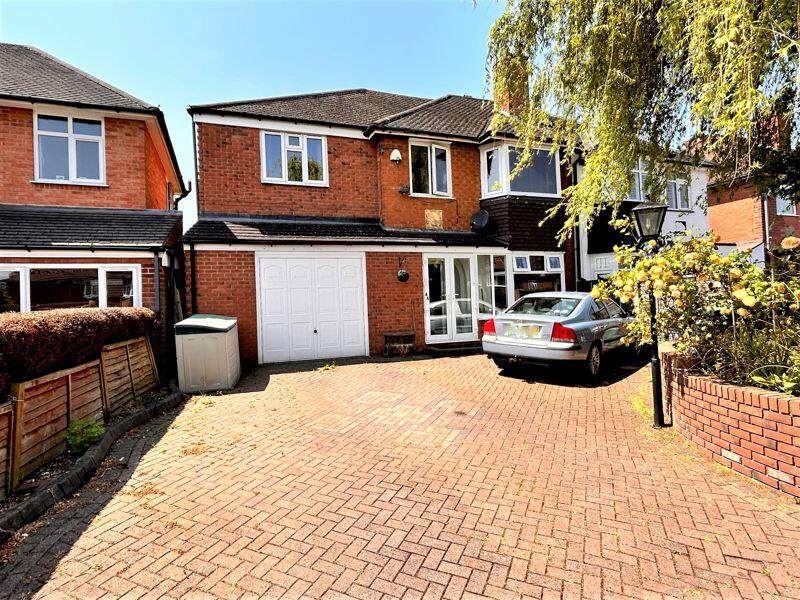ROI = 0% BMV = 0%
Description
OVER 60s can secure this property with a HOME FOR LIFE from HOMEWISE Through the Home for Life Plan from Homewise, those AGED 60 OR OVER can purchase a Lifetime Lease and a share of the property value to safeguard for the future. The cost to purchase the Lifetime Lease is always less than the full market value. OVER 60s customers typically save between from 20% To 50%*. Home for Life Plan guide price for OVERS 60s: The Lifetime Lease price for this property is £385,250 based on an average saving of 33%. Market Value Price: £575,000 The price you pay will vary according to your age, personal circumstances and requirements and will be adjusted to include any percentage of the property you wish to safeguard. The plan allows customers to purchase a share of the property value (UP TO 50%) to safeguard for the future. For an indication of what you could save, please use our CALCULATOR on the HOMEWISE website. Please CALL for more information or a PERSONALISED QUOTE. Please note: Homewise DO NOT own this property and it is not exclusively for sale for the over-60s. It is being marketed by Homewise as an example of a property that is currently for sale which could be purchased using a Home For Life Lifetime Lease. If you are not OVER 60 or would like to purchase the property at the full market value of £575,000, please contact the estate agent Webbers. PROPERTY DESCRIPTION An exceptionally well presented five bedroom detached bungalow offering high specification bespoke kitchen and bathrooms. Parking is provided by an integral double garage and a resin coated drive. The property is situated within a quiet close in the popular village of Coads Green. EPC rating F. We are proud to have been instructed to market this spacious executive bungalow which will suit buyers looking for a stylish home to raise their family or a retired couple who would enjoy having the space for hobbies or visiting family and friends. The enclosed rear garden offers a covered, equipped outdoor kitchen and plenty of space for Alfresco dining, entertaining and using the hot tub. Our vendors have made it their home since it was constructed during the 1990?s. During this time they have made many major improvements and alterations including a recently installed high-tech bespoke kitchen and modern tiled bathrooms. The property is the only one of the six in the close that has been recently connected to the main drainage system within the village. The extensive front drive has been coated with a resin finish and provides plenty of parking for numerous vehicles. Inside, the kitchen is situated within the centre of the bungalow linking the living area with the bedrooms and both the front and rear gardens. This impressive kitchen has been locally sourced and designed. Some of the white goods are integrated behind solid light oak, shaker style doors which include a dishwasher and under counter fridge. In addition, there are two wine chillers, within the large dual level island and breakfast bar with a dark coloured composite working surface that is repeated through the rest of the kitchen. There is an electric Range cooker with induction hob, along with a plate warmer drawer, separate combi oven, Quooker boiling water tap and a Belfast style double sink with a waste disposal feature. There is space and plumbing for an American size fridge/freezer and a small matching dining table and chairs which are positioned next to French style doors leading to the rear garden. The large family size living room enjoys a wood burning stove set into a feature fireplace, there is also plenty of space for a formal dining table and chairs. There are potentially five double bedrooms, our vendor currently uses one as an office. The master bedroom is fitted with mirrored wardrobes and enjoys exclusive use of a fully tiled, generously sized en-suite shower room/WC. The family bathroom/WC is also equipped with a large shower, as well as a spa bath that is allowed the luxury of a television perfectly positioned to view when lying in the bath. The home has double glazing and is heated by up to date wireless controlled wall mounted electric radiators with motion sensors in the lounge and dining room. There is underfloor heating in the kitchen, bathroom and en-suite. The master bedroom has an air conditioning unit with the additional four bedrooms having electric panel heaters. The hallway has part underfloor heating with the remainder heated by a wall mounted electric radiator. The double integral garage has plumbing in place and space for a washing machine and tumble dryer. Internal viewings are highly recommended. The village lies approximately seven miles to the South West of the former market town of Launceston and offers village amenities including a County Primary School, Social Centre and Methodist Chapel. Launceston itself offers a wide range of shopping, commercial, educational and recreational facilities and lies adjacent to the A30 trunk road giving access to Truro and West Cornwall in one direction and Exeter and beyond in the opposite direction. Coads Green is also within striking distance of the towns of Callington and Liskeard. The continental ferry port and city of Plymouth can also be reached in approximately 45 minutes. Porch 5'5" x 3'4" (1.65m x 1.02m). Living Area 20'7" (6.27m) max x 14'8" (4.47m) max. Dining Area 10' x 15'1" (3.05m x 4.6m). Kitchen/Dining Room 20'6" (6.25m) max x 15' (4.57m) max. Cloakroom/WC 5'6" (1.68m) max x 2'8" (0.81m) min. Bedroom 1 11'10" (3.6m) max x 11'10" (3.6m) max exc. wardrobes. En-suite 5'4" x 8'9" (1.63m x 2.67m). Bedroom 2 10'1" (3.07m) max x 14'6" (4.42m) max. Bedroom 3 9' x 10'11" (2.74m x 3.33m). Bedroom 4 8'11" x 10'11" (2.72m x 3.33m). Bedroom 5 9' x 10'11" (2.74m x 3.33m). Bathroom/WC 8'6" max x 8'9" max (2.6m max x 2.67m max). Double Garage 16'4" x 19'4" (4.98m x 5.9m). Outside Covered Area 17'5" x 9'4" (5.3m x 2.84m). SERVICES Mains water, electricity and drainage. COUNCIL TAX E: Cornwall Council. TENURE Freehold. VIEWING ARRANGEMENTS Strictly by appointment with the selling agent. The information provided about this property does not constitute or form part of an offer or contract, nor may be it be regarded as representations. All interested parties must verify accuracy and your solicitor must verify tenure/lease information, fixtures & fittings and, where the property has been extended/converted, planning/building regulation consents. All dimensions are approximate and quoted for guidance only as are floor plans which are not to scale and their accuracy cannot be confirmed. Reference to appliances and/or services does not imply that they are necessarily in working order or fit for the purpose. Suitable as a retirement home.
Find out MoreProperty Details
- Property ID: 157700951
- Added On: 2025-02-04
- Deal Type: For Sale
- Property Price: £385,250
- Bedrooms: 5
- Bathrooms: 1.00
Amenities
- ONLY OVER 60s are eligible for the Home for Life from Homewise (incorporating a Lifetime Lease)
- SAVINGS against the full price of this property typically range from 20% to 50% for a Lifetime Lease
- Actual price paid depends on individuals’ age and personal circumstances (and property criteria)
- Plan allows customers to purchase a % share of the property value (UP TO 50%) to safeguard for the future
- CALL for a PERSONALISED QUOTE or use the CALCULATOR on the HOMEWISE website for an indicative saving
- The full listed price of this property is £575,000




