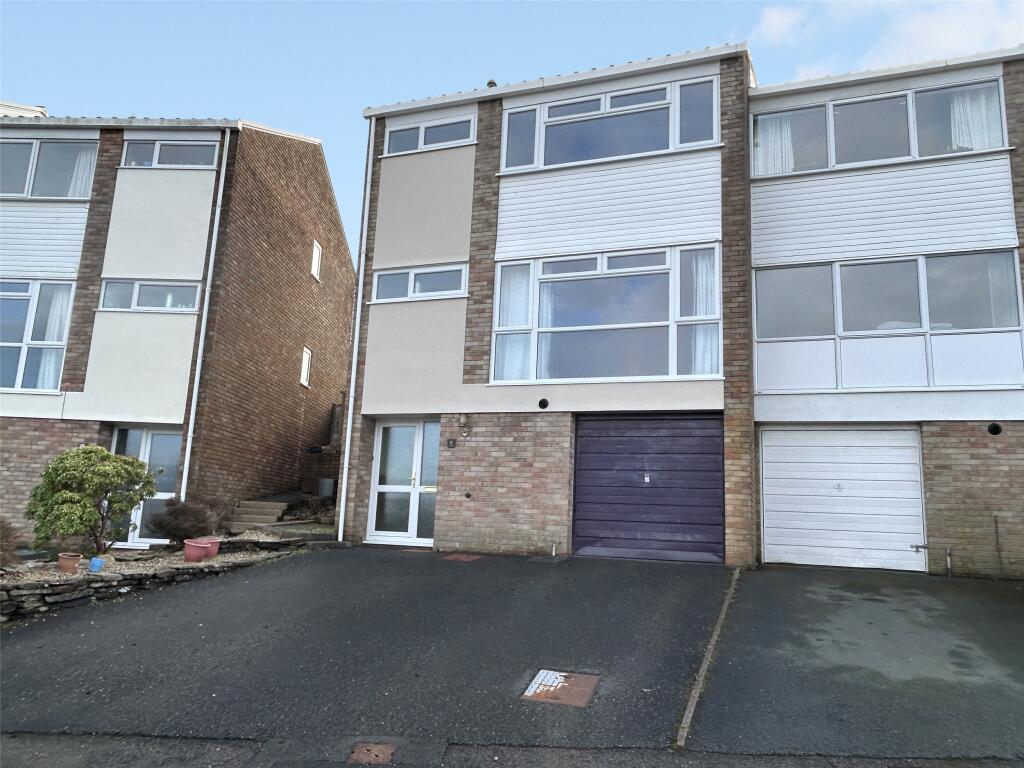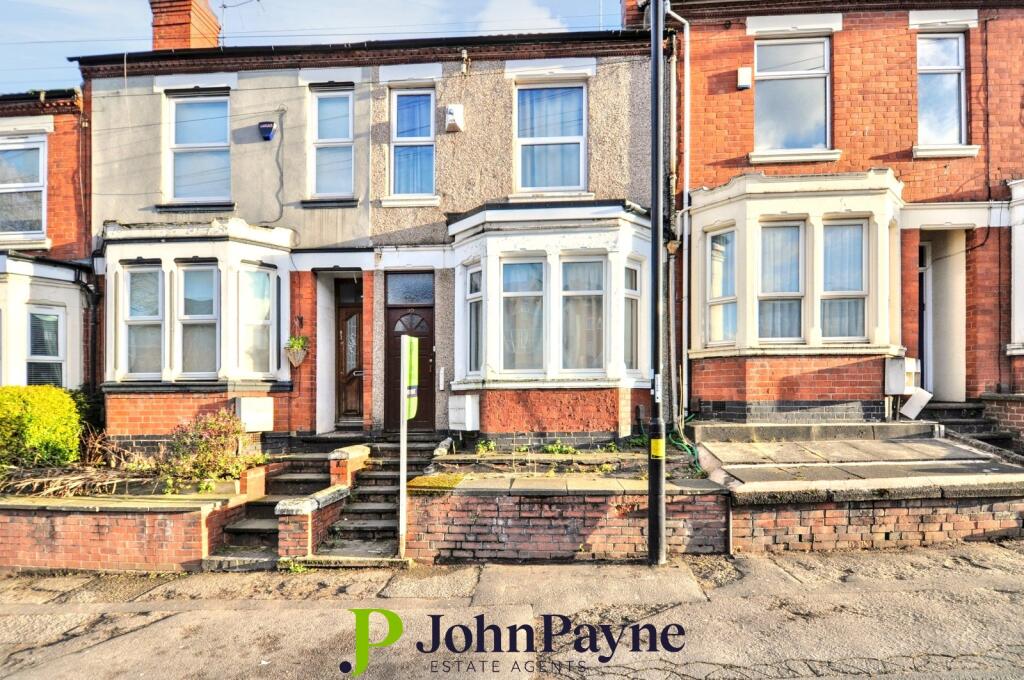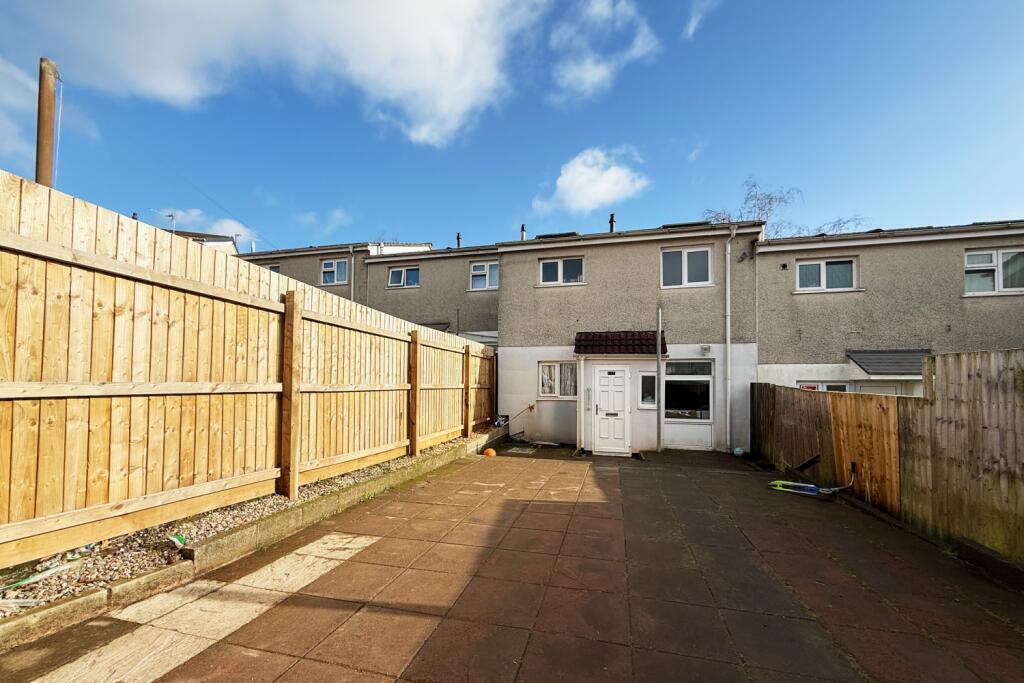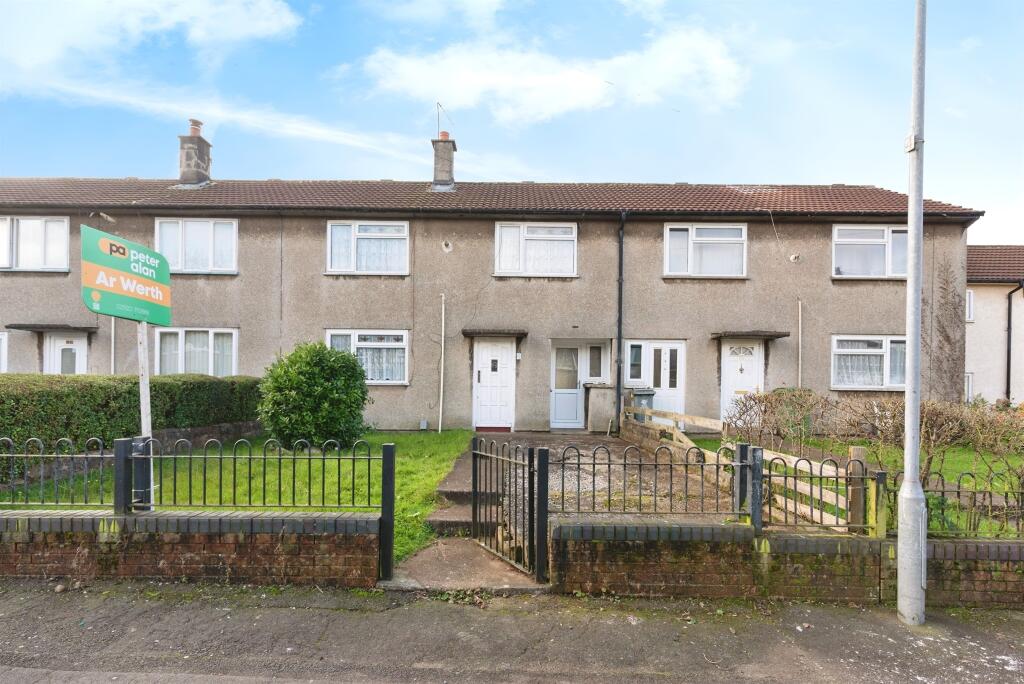ROI = 0% BMV = 0%
Description
OVER 60s can secure this property with a HOME FOR LIFE from HOMEWISE Through the Home for Life Plan from Homewise, those AGED 60 OR OVER can purchase a Lifetime Lease and a share of the property value to safeguard for the future. The cost to purchase the Lifetime Lease is always less than the full market value. OVER 60s customers typically save between from 20% To 50%*. Home for Life Plan guide price for OVERS 60s: The Lifetime Lease price for this property is £160,750 based on an average saving of 33%. Market Value Price: £240,000 The price you pay will vary according to your age, personal circumstances and requirements and will be adjusted to include any percentage of the property you wish to safeguard. The plan allows customers to purchase a share of the property value (UP TO 50%) to safeguard for the future. For an indication of what you could save, please use our CALCULATOR on the HOMEWISE website. Please CALL for more information or a PERSONALISED QUOTE. Please note: Homewise DO NOT own this property and it is not exclusively for sale for the over-60s. It is being marketed by Homewise as an example of a property that is currently for sale which could be purchased using a Home For Life Lifetime Lease. If you are not OVER 60 or would like to purchase the property at the full market value of £240,000, please contact the estate agent Webbers. PROPERTY DESCRIPTION Offered for sale with no forward chain is this spacious light and airy semi-detached family house. The property has a pleasant view, garage and gardens and is situated in a popular residential area. EPC rating D. This three bedroom home lies in a popular cul-de-sac position in a favoured residential area of Launceston. It has been a family home for many decades and today is offered for sale with no forward chain. The light and airy accommodation affords a pleasant front aspect with a view towards Launceston Castle. The accommodation is arranged one three floors and includes an entrance hall and useful utility room on the ground floor which has an inter-connecting door to the integral garage. On the first floor is a spacious dual aspect lounge/dining room with floor to ceiling front window and double patio doors leading to the rear garden. There is a crushed marble fire surround with electric fire. The kitchen is equipped with a range of matching units and comes complete with an electric cooker, extractor and dishwasher. Completing this level is a fully tiled shower room/WC with a large shower tray. On the second floor are the three bedrooms all of which are spacious double rooms. The fully tiled family bathroom/WC has a shower unit above the panelled bath and a heated towel rail. The house benefits from UPVC double glazing and warmth is generated by mains gas fired central heating. The rear garden comprises of a large split level patio space which has been designed for minimal maintenance. The area is perfect for relaxing in. There is outside lighting within the well enclosed garden which is suited for those with pets or children to consider. A useful plastic shed situated adjacent to the side path towards the front of the property is included in the sale. Castle Meadows stands in the Chapel area of Launceston. A short distance away there are regular bus services into the town centre which boasts a range of shopping, educational, commercial and recreational facilities. The town lies adjacent to the A30 dual carriageway giving access to Truro and West Cornwall in one direction and Exeter and beyond in the opposite direction. Entrance Hall 5'6" (1.68m) max x 15'11" (4.85m) max. Utility Room 5'5" (1.65m) approx x 17' (5.18m) max. Integral Garage 8'3" x 17'2" (2.51m x 5.23m). Kitchen/Breakfast Room 9'11" x 8'10" (3.02m x 2.7m). Lounge/Dining Room 12'2" max x 26'10" max (3.7m max x 8.18m max). Shower Room/WC 6'8" x 4' (2.03m x 1.22m). Bedroom 1 12'3" x 3'10" (3.73m x 1.17m). Bedroom 2 12'3" (3.73m) max x 12'5" (3.78m) max. Bedroom 3 9'11" x 8'11" (3.02m x 2.72m). Bathroom/WC 6'8" x 5'4" (2.03m x 1.63m). SERVICES Mains water, electricity, drainage and gas. COUNCIL TAX C: Cornwall Council. TENURE Freehold. VIEWING ARRANGEMENTS Strictly by appointment with the selling agent. The information provided about this property does not constitute or form part of an offer or contract, nor may be it be regarded as representations. All interested parties must verify accuracy and your solicitor must verify tenure/lease information, fixtures & fittings and, where the property has been extended/converted, planning/building regulation consents. All dimensions are approximate and quoted for guidance only as are floor plans which are not to scale and their accuracy cannot be confirmed. Reference to appliances and/or services does not imply that they are necessarily in working order or fit for the purpose. Suitable as a retirement home.
Find out MoreProperty Details
- Property ID: 157700945
- Added On: 2025-02-04
- Deal Type: For Sale
- Property Price: £160,750
- Bedrooms: 3
- Bathrooms: 1.00
Amenities
- ONLY OVER 60s are eligible for the Home for Life from Homewise (incorporating a Lifetime Lease)
- SAVINGS against the full price of this property typically range from 20% to 50% for a Lifetime Lease
- Actual price paid depends on individuals’ age and personal circumstances (and property criteria)
- Plan allows customers to purchase a % share of the property value (UP TO 50%) to safeguard for the future
- CALL for a PERSONALISED QUOTE or use the CALCULATOR on the HOMEWISE website for an indicative saving
- The full listed price of this property is £240,000




