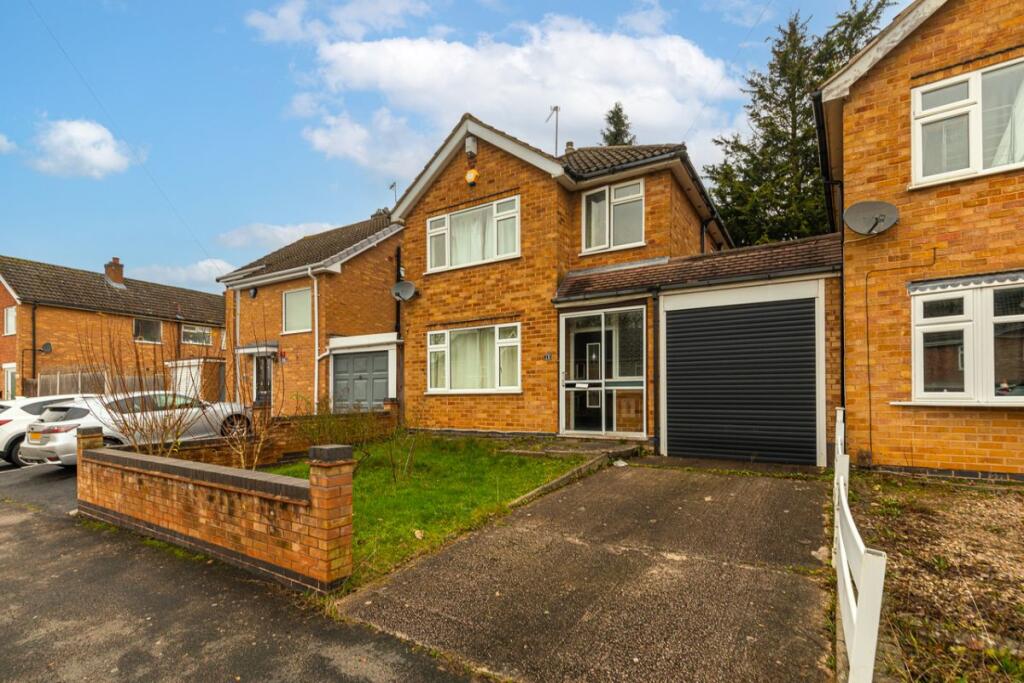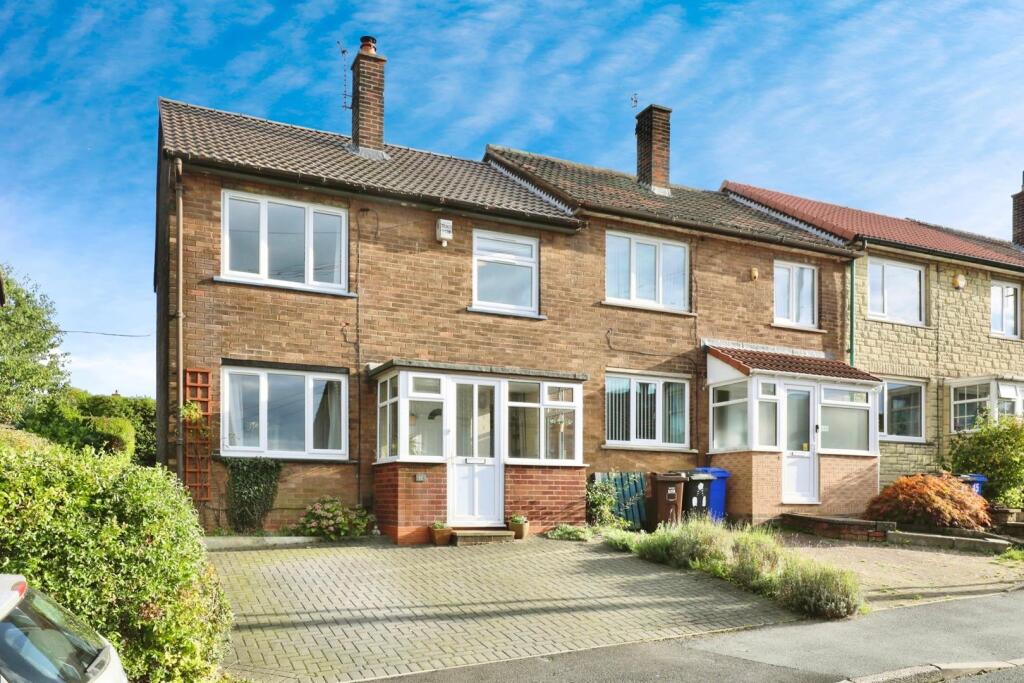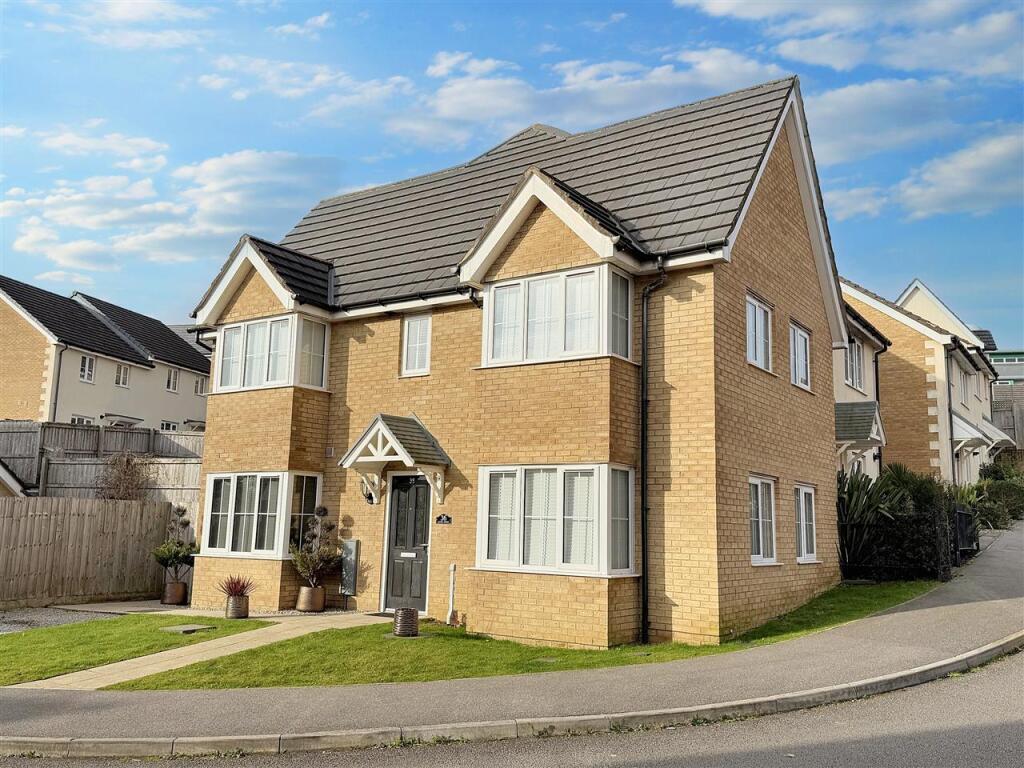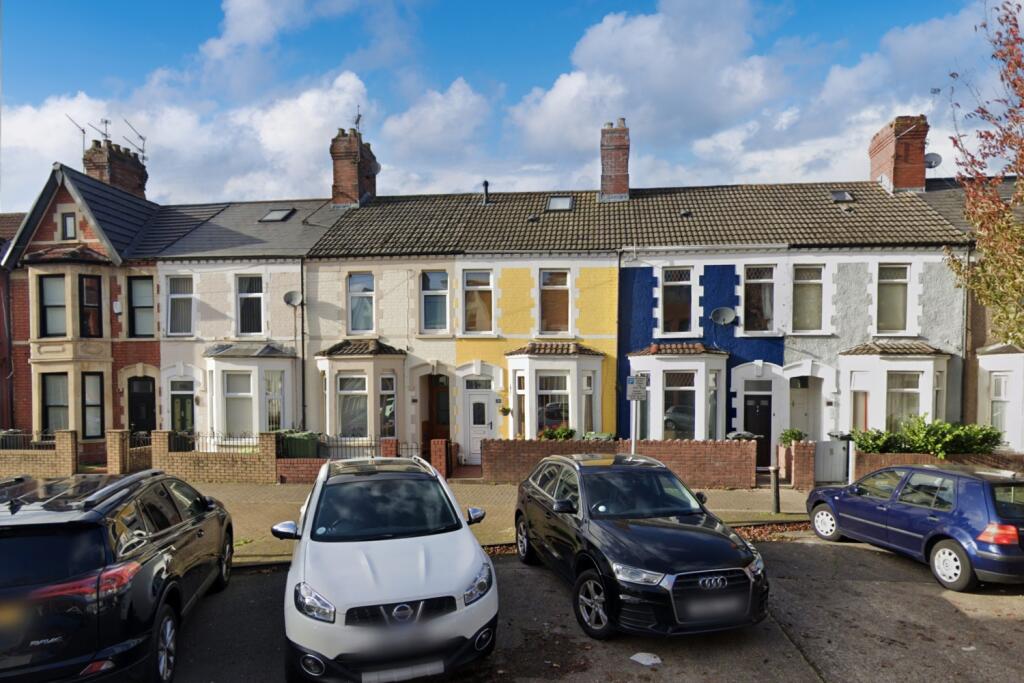ROI = 5% BMV = -23.88%
Description
We are pleased to present this excellent opportunity to own a 3 bedroom detached family home in desirable and conveniently located sought after part of Oadby. Entrance Hall The entrance porch features wooden flooring and wooden fitted storage , it provides access to the kitchen, living/dining room and staircase leading upstairs Living/Dining Room This Living/Dining room benefits from uPVC double glazed windows to the front and double glazed patio doors to the rear. This room features coved ceiling, two wall mounted radiators, ceiling light fitting, walls and ceiling painted in neutral colour and fully carpeted floor. Kitchen This modern kitchen benefits from a range of contemporary base and wall units together with granite worktop offering ample storage space and abundance of working surface for a large family kitchen. First Floor Landing The landing is approached via carpeted staircase leading from the Entrance Hall. This roomy landing features carpeting to the floor, walls painted in neutral colours, ceiling mounted lighting and provides access to 3 bedrooms, and family bathroom. Bedroom 1 (12'3" x 9' 0") (3.73m x 2.74m) This spacious double bedroom benefits from large fitted wardrobe offering ample storage space and uPVC double glazed windows to the front elevation. This double bedroom features carpeting to the floor, neutral colour painted walls and ceiling, wall mounted radiator and ceiling light fitting. Bedroom 2 (10'10" x 9'0") (3.30m x 2.74m) This double bedroom benefits from fitted wardrobes and uPVC double glazed windows towards the rear elevation overlooking the garden. This spacious double bedroom features carpeting to the floor, painted walls and ceiling, wall mounted radiator and ceiling light fitting. Bedroom 3 (15'10" x 9'7") (4.83m x 2.93m) This bedroom benefits from fitted wardrobe, uPVC double glazed windows to the front aspect and features carpeting to the floor, neutral colour painted walls and ceiling, radiator and ceiling light fitting. Family Bathroom (7'3" x 6' 0") (2.20m x 1.83m) This good size and bright modern family fitted bathroom benefits from full length bath tub with overhead shower, wash hand basin in white with chrome taps and closed coupled w.c in white. This family bathroom features tiles to the walls vinyl flooring, radiator, uPVC double glazed window with privacy glass to the rear elevation. Outside To the front of property there is walled garden area and drive offering off street parking, behind the electric roller shutter gate the drive continues along side of the house offering additional off street parking. To the rear of property there is raised garden and patio area. Garage There is a single detached garage to the rear with electric power supply offering multiple uses. Agent's Note *Vendor is an employee or known to the business* Please contact us at your earliest convenience to discuss this property in more detail or to arrange a viewing. Our full contact details can be viewed on 1. UKIPS is the trading name of UK Investment Property Services Ltd. Full details of our company together with contacts details can be viewed on our website which is 2. UKIPS endeavours to make accurate and reliable sales particulars which are prepared in good faith however these sales particulars do not constitute representation of fact or form part of any Offer or Contract. 3. UKIPS encourages prospective buyers to independently verify the details contained in these sales particulars and advices all prospective buyers to make any specific enquiries they may have with respect to the matters referred to in these sales particularly before committing any expense. 4. UKIPS confirms that all measurements are approximate and quoted in imperial with metric equivalents and for general guidance only and whilst every attempt has been made to ensure accuracy, they must not be relied on. Prospective buyers are advised to recheck the measurements before committing any expenses. 5. UKIPS has provided photographs for general information only. It must not be inferred that any item shown in these photographs is included or forms part of the sales particulars. 6. UKIPS has not tested the services, fixtures, fittings and appliances therefore no guarantee can be given that they are in working order. 7. UKIPS has not checked the legal documents relating to this property. All prospective buyers must make relevant enquiries directly with their Solicitors. 8. UKIPS will request prospective buyers to provide identification documents at the relevant time to comply with Money Laundering Regulations. Tenure: Freehold
Find out MoreProperty Details
- Property ID: 157699337
- Added On: 2025-02-04
- Deal Type: For Sale
- Property Price: £340,000
- Bedrooms: 3
- Bathrooms: 1.00
Amenities
- 3 Bedrooms
- Detached Family Home
- Built-in Wardrobes to all Bedrooms
- Fully Fitted Kitchen
- Fitted Family Bathroom
- Excellent Condition
- Detached Garage
- Double Glazing
- NO CHAIN




