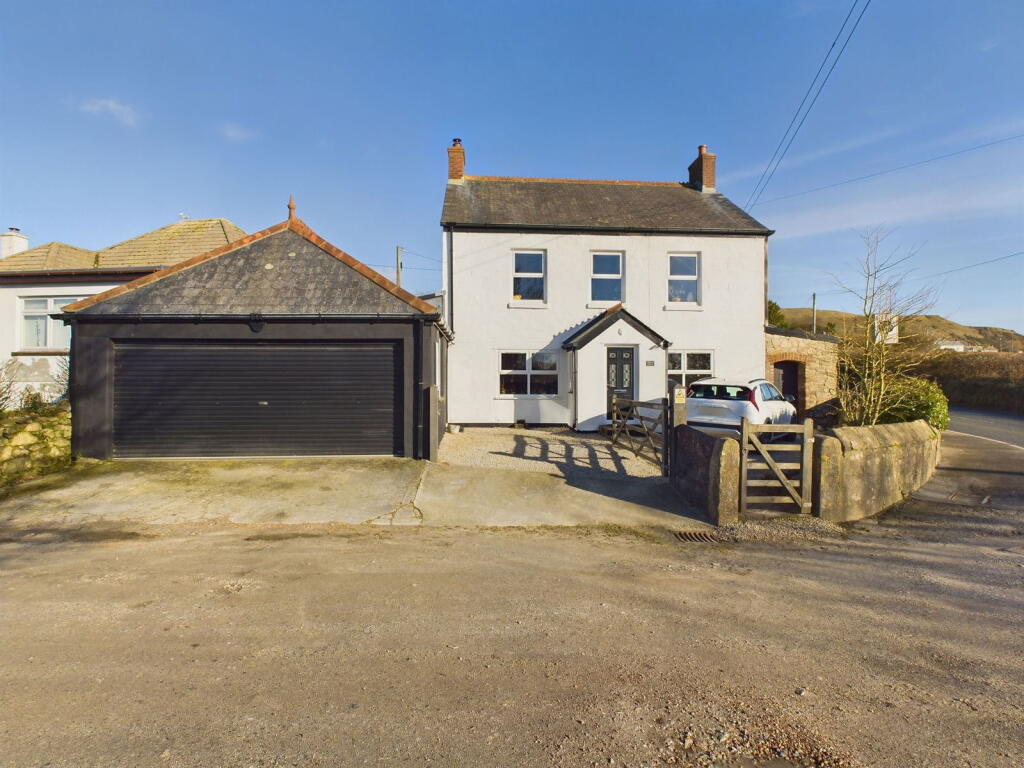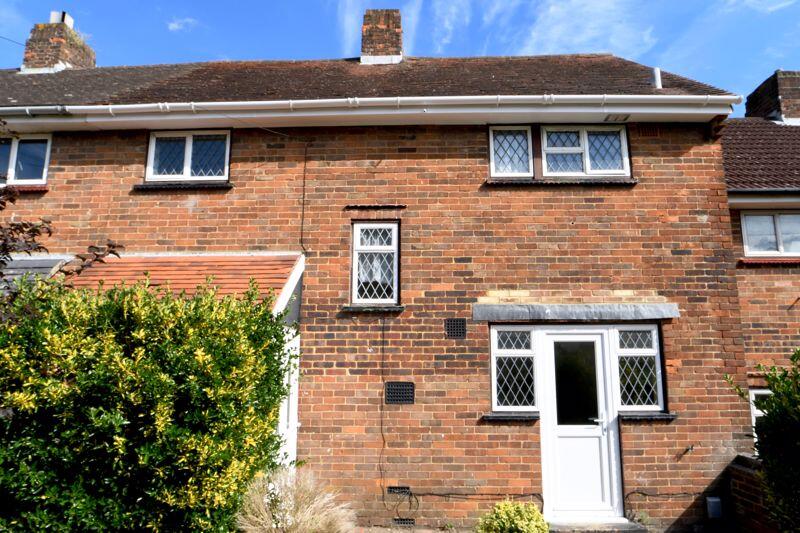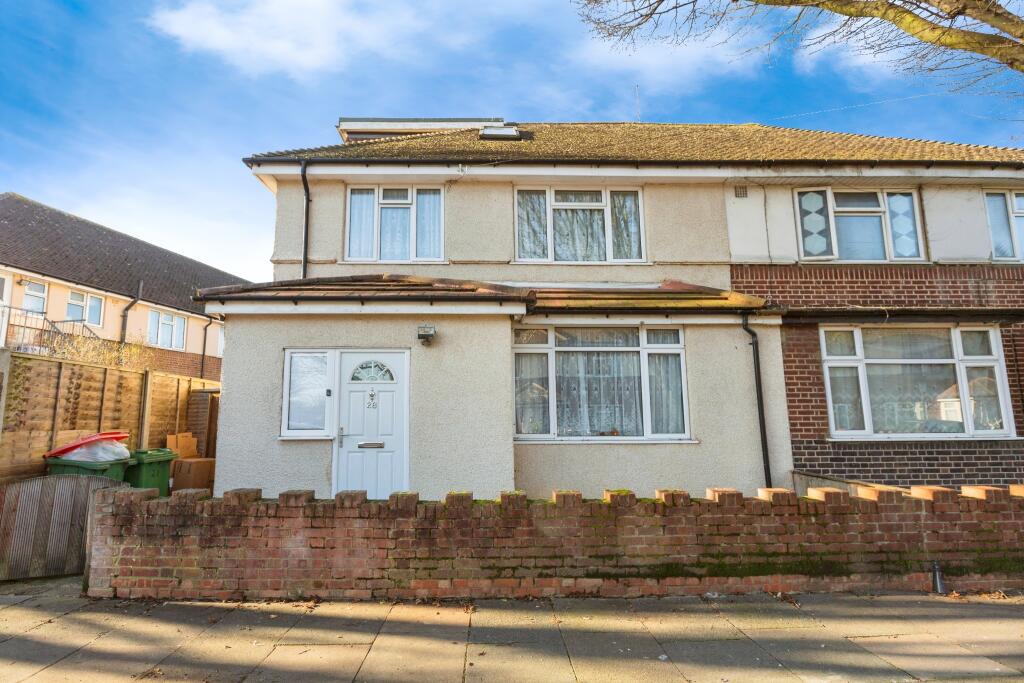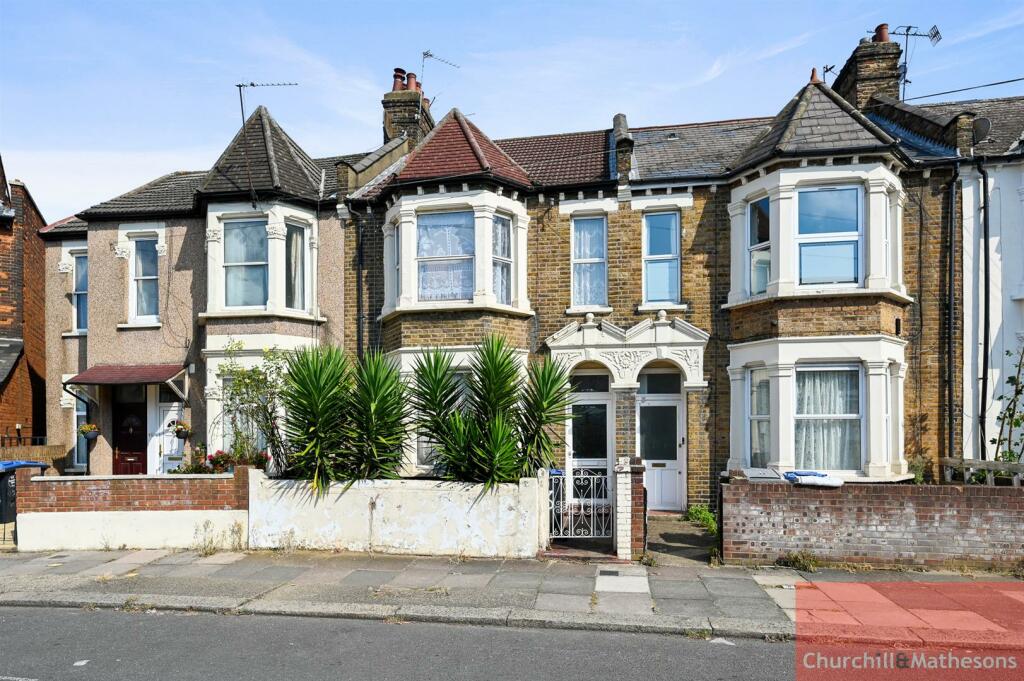ROI = 4% BMV = 16.97%
Description
Summary A beautifully presented, substantial Four Bedroom Double Fronted Detached Victorian house, located in a desirable semi-rural position. This well proportioned family home offers four bedrooms, spacious living areas, a double garage and a workshop, and the potential for an annexe conversion (subject to planning consent renewal). Sympathetically improved by the current owners, the property retains its period charm while benefiting from modern conveniences such as the addition of a sun room, oil central heating and UPVC windows and doors.Location Trelay Villa is situated in a semi-rural location on the outskirts of St Austell, offering the perfect balance of countryside tranquillity with easy access to local amenities. St Austell is a thriving market town with excellent schools, shopping facilities, and transport links, including a mainline railway station and there is also easy access to the A30. The stunning Cornish South and North coastline, including Newquay, Charlestown and the renowned Eden Project, are all within easy reach.AccommodationGround FloorEntrance PorchComposite part-glazed door leading into the porch, with access to the lounge/dining room.Lounge/Dining Room A bright twin-aspect room featuring a solid Oak floor, open beamed ceilings, and a striking granite fireplace with wood burner.Kitchen Characterful with slate flagstone flooring, a bespoke farmhouse kitchen featuring custom made units, solid Oak butcher’s block worktops, and a charming antique brick recess with a wooden mantel complete with an electric range oven.Sun RoomA delightful space with wood strip flooring, a pointed brick base, and sliding patio doors opening onto the rear garden.Inner HallwayUnder stairs cupboard, stairs leading up and door leading to Study/Play RoomIdeal for working from home, with ceramic tiled flooring and built-in shelving.Utility Room Generous workspace with plumbing for a washing machine and tumble dryer, additional storage, WC and door to the garage/workshop.First FloorLanding Featuring an attractive arched window and an under-stairs cupboard.Bedroom 1 Overlooking the rear garden.Bedroom 2 Spacious and bright, with a window to the front.Bedroom 3 Featuring two front-facing windows and an additional inner landing window.Re Fitted Shower Room Stylishly finished with a large glazed walk-in shower, Mira electric shower, tiled walls, a low-level WC, washbasin, airing cupboard, and wooden flooring.Second FloorBedroom 4 A spacious room with built-in wardrobes, eaves storage, and two Velux skylights.En Suite Bathroom Featuring a corner bath with shower attachment, low-level WC, washbasin, and Velux skylight. Large Garage & Workshop Equipped with several power points and light, three windows, a roller door to the front, and a half-glazed door leading to the driveway. Ideal for those requiring workspace for hobbies or a business. This fantastic space offers potential for annexe conversion, subject to planning consent which the sellers did have but it has recently lapsed (please ask for further details). Outside Space Gated entrance leading to a gravelled parking area. Large side outbuilding, housing the oil tank. Enclosed rear garden with lawn, stone boundary walls, and a brick-paved area. Additional garden store with an open log store. Double wooden gates providing access from the main road. Additional Features Oil central heating with recently replaced radiators throughout (June 2024). UPVC double glazing throughout. Ideal for families, hobbyists, or those needing extra workspace. Viewing Arrangements Viewings strictly by appointment only. Please contact our office for further details or to arrange a viewing. Trelay Villa is a rare opportunity to acquire a characterful Victorian home in a sought-after location with flexible living and working space. Don’t miss out—contact us today!DISCLAIMERS1. MONEY LAUNDERING REGULATIONS - Intending purchasers will be asked to produce identification documentation at a later stage and we would ask for your co-operation in order that there will be no delay in agreeing the sale. 2. These particulars do not constitute part or all of an offer or contract. 3. The measurements indicated are supplied for guidance only and as such must be considered incorrect. 4. Potential buyers are advised to recheck the measurements before committing to any expense. 5. Agent has not tested any apparatus, equipment, fixtures, fittings or services and it is the buyers interests to check the working condition of any appliances. 6. Agent has not sought to verify the legal title of the property and the buyers must obtain verification from their solicitor.
Find out MoreProperty Details
- Property ID: 157693043
- Added On: 2025-02-03
- Deal Type: For Sale
- Property Price: £475,000
- Bedrooms: 4
- Bathrooms: 1.00
Amenities
- Immaculately Presented Detached House
- Four Double Bedrooms
- Good Size Gardens
- Hand Built Farmhouse Kitchen
- Sun Room
- Lounge/ Dining with Log Burner
- Study
- Spacious Utility Room
- Double Garage & Workshop
- Viewing Essential




