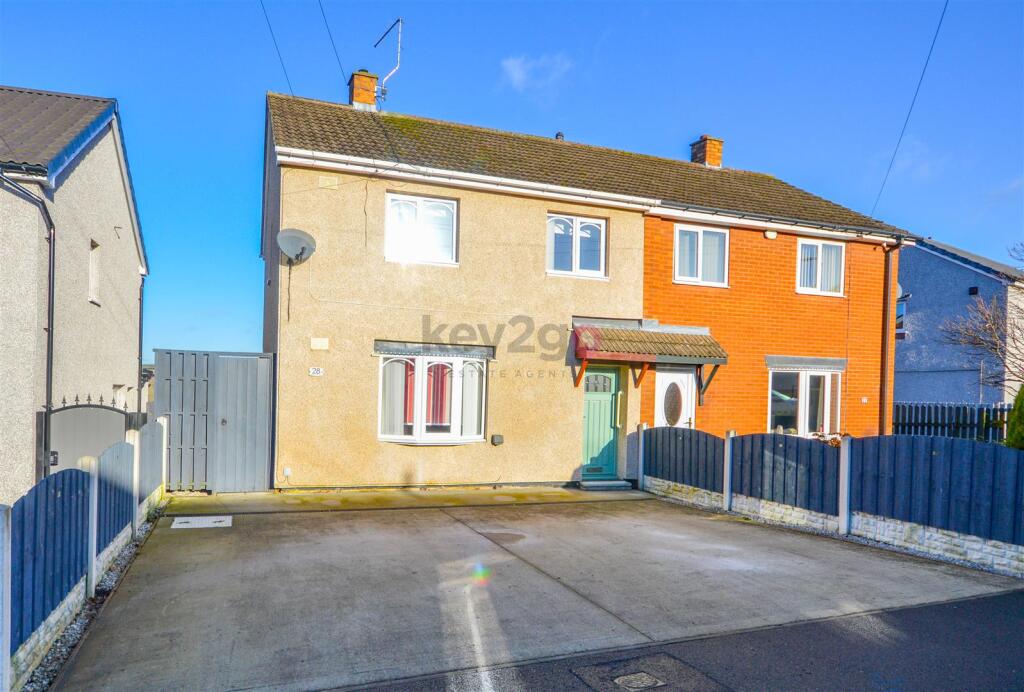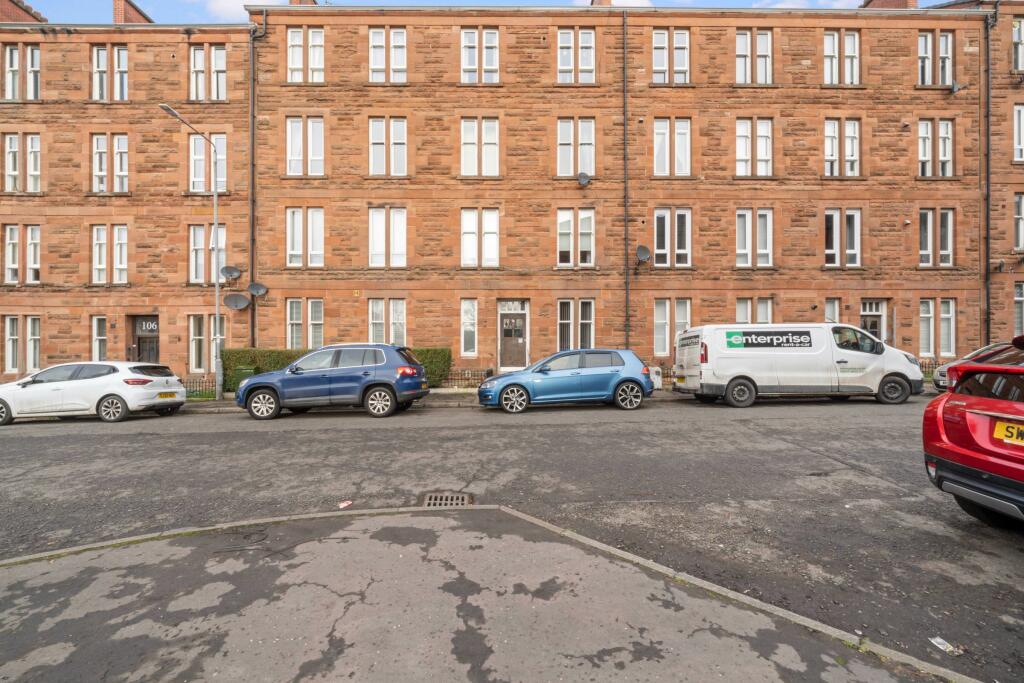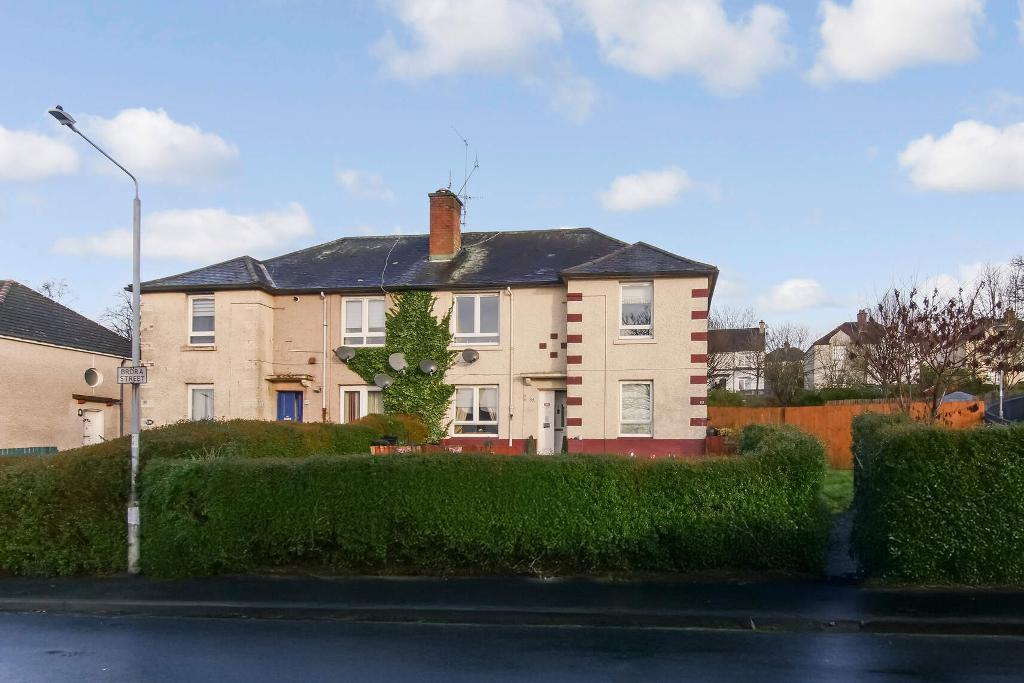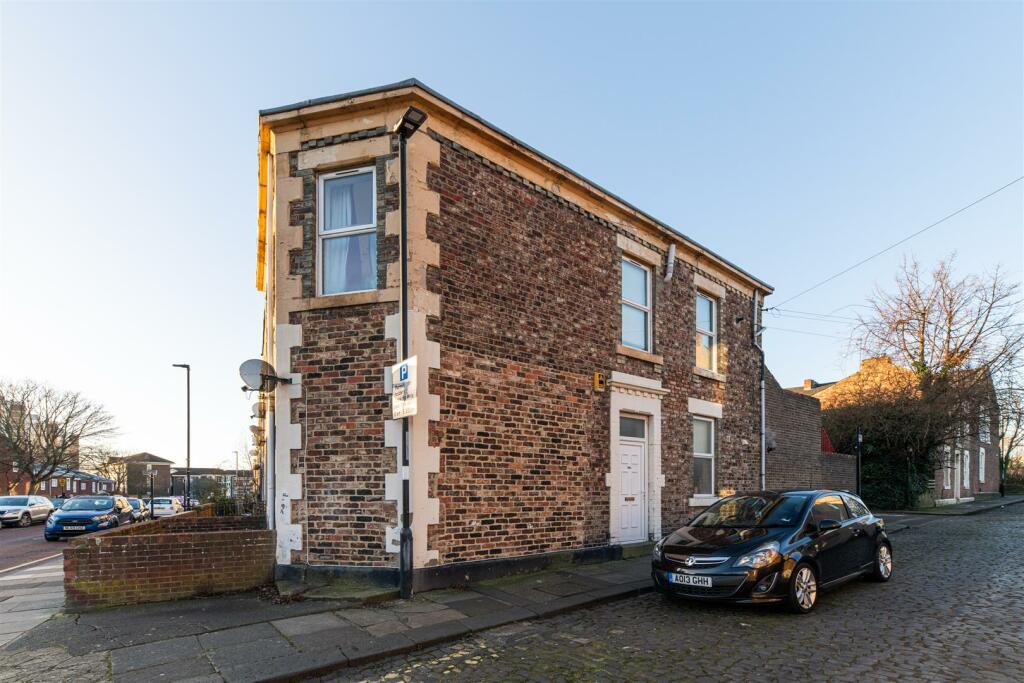ROI = 11% BMV = 48.36%
Description
** CASH BUYERS ONLY DUE TO CONCRETE BUILD ** A fantastic opportunity to purchase this deceptively spacious two generous sized double bedroom semi-detached property. Offering a downstairs WC, utility and being ready to move into. Offering a low maintenance garden, off road parking and ample internal and external storage. With great views over Rother Valley and local amenities nearby. Good road links to Sheffield and Chesterfield. Summary - ** CASH BUYERS ONLY DUE TO CONCRETE BUILD ** A fantastic opportunity to purchase this deceptively spacious two generous sized double bedroom semi-detached property. Offering a downstairs WC, utility and being ready to move into. Offering a low maintenance garden, off road parking and ample internal and external storage. With great views over Rother Valley and local amenities nearby. Good road links to Sheffield and Chesterfield. Hallway - Enter via composite door into the hallway with carpeted flooring, a ceiling light and under stairs storage cupboard. Door to the lounge. Lounge - 4.730 x 3.98 (15'6" x 13'0") - A bright and spacious reception room with a feature wallpapered wall, carpeted flooring and a fireplace. Ceiling light, radiator and window to the front. Door to the inner hallway. Inner Hallway - Having a ceiling light, radiator and stair rise to the first floor. Doors to the kitchen and utility/WC. Kitchen - 3.226 x 3.79 (10'7" x 12'5") - Fitted with high gloss wall and base units, contrasting worktops and tiled splash back. Double oven, hob and extractor fan. Washing machine and full height fridge freezer. . Ceiling light, radiator and two windows. Carpeted flooring and side uPVC door. Utility/Downstairs Wc - 2.26 x 1.58 (7'4" x 5'2") - Fitted with a worktop, wall unit and carpeted flooring. Ceiling light, two windows and boiler location. Open to the WC area with a close coupled WC and vanity wash basin. Ceiling light, radiator and obscure glass window. Stairs/Landing - A carpeted stair rise to the first floor landing with a ceiling light, radiator and window. Storage cupboard. access to the loft and doors to the two bedrooms and shower room. Bedroom One - 3.851 x 3.27 (12'7" x 10'8") - A generous sized double bedroom with neutral decor and carpeted flooring. Ceiling light, two radiators and two windows. Bedroom Two - 3.85 x 3.333 (12'7" x 10'11") - A second double bedroom with wallpapered walls and carpeted flooring. Ceiling light, radiator and window to the rear with amazing open views. Shower Room - 2.717 x 2.405 (8'10" x 7'10") - Comprising of a shower cubicle with an electric shower, bidet, close coupled WC and vanity wash basin. Ceiling light, ladder style radiator and obscure glass window. Part acrylic sheeting to the walls and vinyl flooring. Outside - To the front of the property is a hardstanding driveway with off road parking for two cars. Secure gate leading to the rear. To the rear of the property is a private garden which is not overlooked with a patio area, lawn and fencing to the boundary. Two brick built outhouses and a metal shed. Property Details - - FREEHOLD - FULLY UPVC DOUBLE GLAZED - GAS CENTRAL HEATING - COMBI BOILER - COUNCIL TAX BAND A - NORTH EAST DERBYSHIRE DISTRICT COUNCIL
Find out MoreProperty Details
- Property ID: 157686488
- Added On: 2025-02-03
- Deal Type: For Sale
- Property Price: £110,000
- Bedrooms: 2
- Bathrooms: 1.00
Amenities
- CASH BUYERS ONLY DUE TO CONCRETE BUILD
- DOWNSTAIRS WC AND UTILITY
- TWO DOUBLE BEDROOMS
- SEMI-DETACHED
- READY TO MOVE INTO
- DECEPTIVELY SPACIOUS
- LOW MAINTENANCE GARDEN
- OFF ROAD PARKING
- AMPLE INTERNAL AND EXTERNAL STORAGE
- VIEWS OVER ROTHER VALLEY




