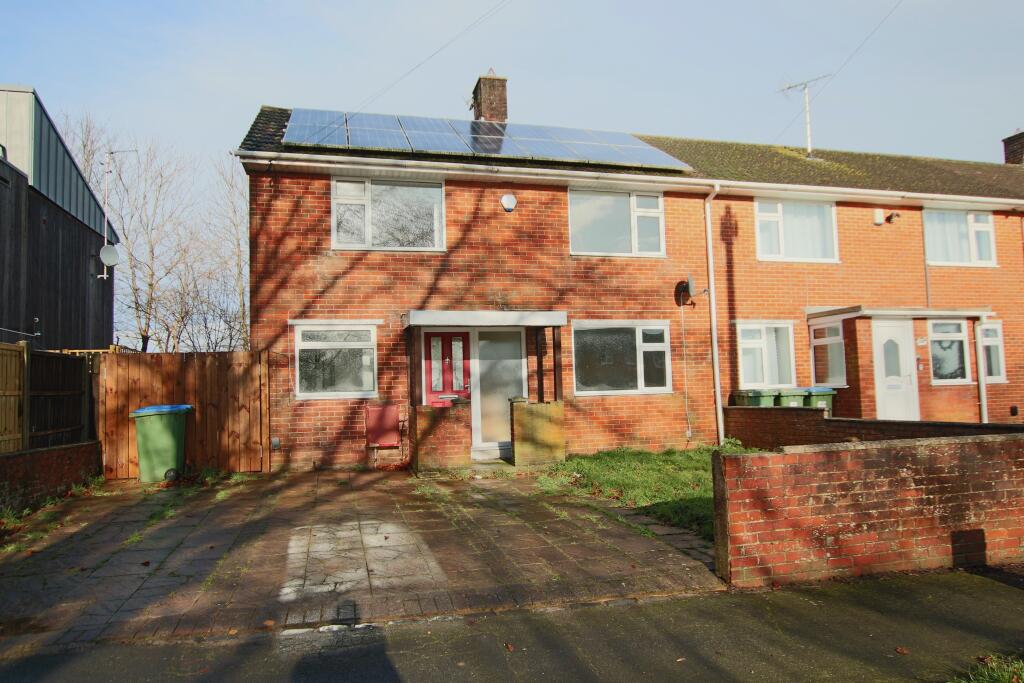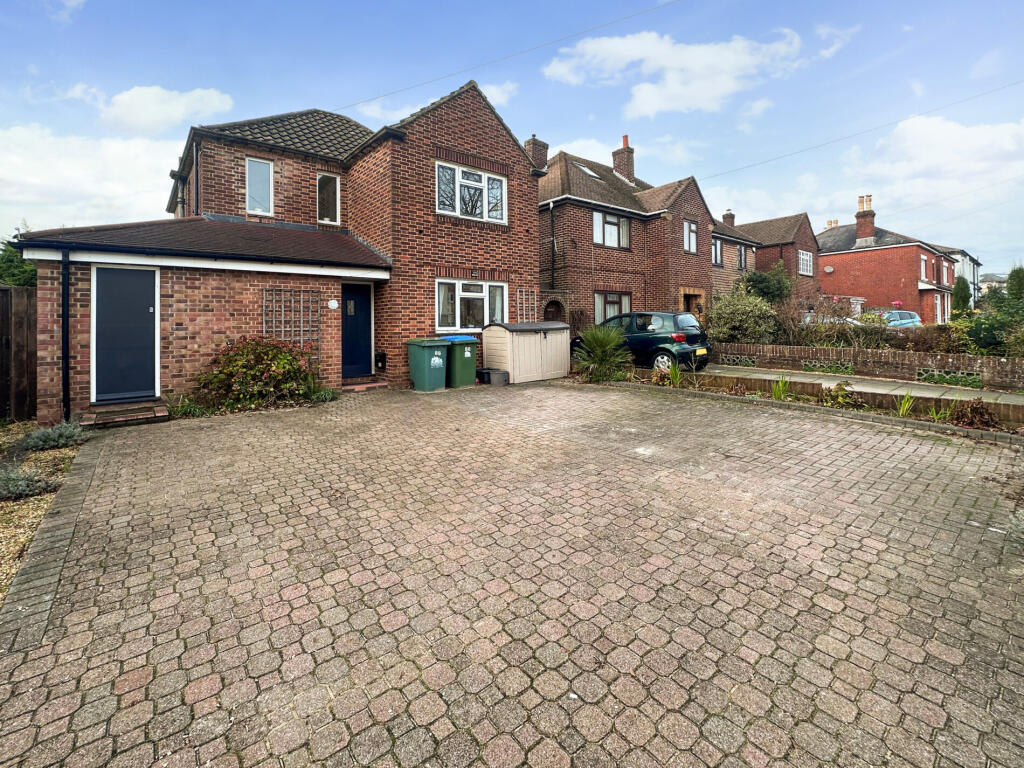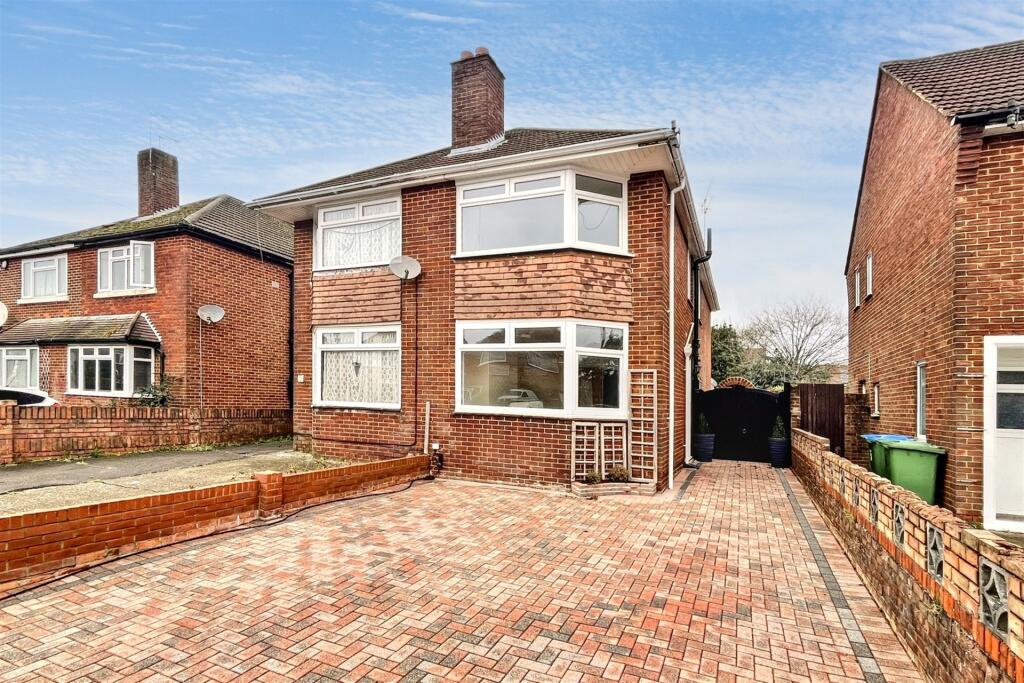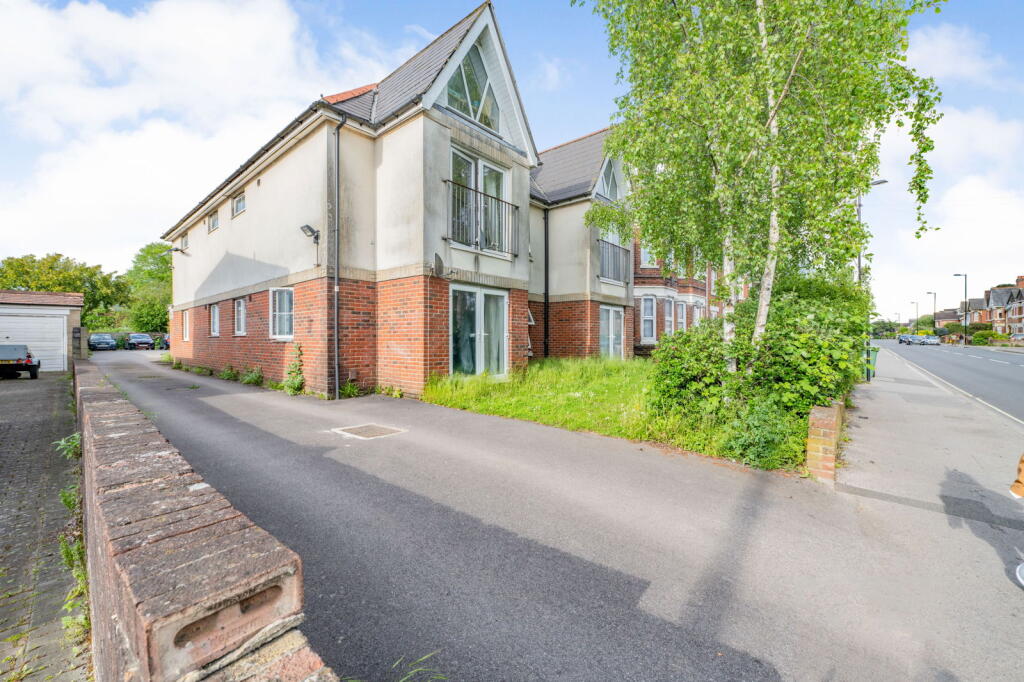ROI = 8% BMV = 5.32%
Description
Situated within this established residential development, this three bedroom end of terrace home has been refurbished and redecorated and is also offered for sale with no forward chain. The property has the advantage of a lounge and separate dining room as well as refitted kitchen, three good size bedrooms and a bathroom with a separate w.c. In addition there is a good size garden room which spans the width of the property. Externally there is driveway parking as well as front and rear gardens and a garage to the rear of the building with restricted vehicular access. STORM PORCH: Composite entrance door with double glazed leaded inserts. Flanking obscure double glazed window. ENTRANCE HALL: Radiator. Stairs rising to first floor landing. Under stairs storage space. LOUNGE: Dual aspect room with double glazed windows to the front and rear elevations. Radiator. Two wall light points. DINING ROOM: Double glazed window to front elevation. Radiator. Solar panel controls. KITCHEN: Fitted range of eye and base level units to include single drainer stainless steel sink unit with swan neck mixer tap fitting. Stainless steel chimney style extractor hood. Tiled splash back to worktop surfaces. Single glazed window to rear elevation. Window to side elevation. Suitable space for fridge/freezer. GARDEN ROOM: Partial block and partial wood construction with suitable space and plumbing for automatic washing machine. Wall mounted central heating boiler. Door to rear garden. FIRST FLOOR LANDING: Access to principal accommodation as well as built-in storage cupboard with water tank. BEDROOM ONE: Double glazed window. Radiator. Smooth plastered ceiling. Built-in double wardrobe. BEDROOM TWO: Double glazed window. Smooth plastered ceiling. Radiator. Built-in double wardrobe. BEDROOM THREE: Double glazed window. Radiator. Built-in wardrobe. BATHROOM: Refitted white suite comprising; panelled bath with separate shower over and vanity hand basin. Radiator. Tiled wall surfaces. Tiled flooring. Obscure double glazed window. Wall mounted mirror. SEPARATE W.C.: Low level w.c. and corner mounted hand basin. Obscure double glazed window. Tiled flooring. Extractor fan. OUTSIDE: The front garden has a driveway providing off road parking. Side access to the rear garden. The rear garden is mainly laid to lawn with fence enclosures. DETACHED GARAGE with double doors. COUNCIL TAX Southampton City Council BAND: B CHARGE: £1,677.66 YEAR: 2024/2025
Find out MoreProperty Details
- Property ID: 157675241
- Added On: 2025-02-02
- Deal Type: For Sale
- Property Price: £275,000
- Bedrooms: 3
- Bathrooms: 1.00
Amenities
- A Three Bedroom End of Terrace Home
- Refurbished & Redecorated
- Offered For Sale with No Forward Chain
- Two Reception Rooms
- Bathroom & Separate w.c.
- Good Size Garden
- Driveway Parking
- Garage
- Garden Room




