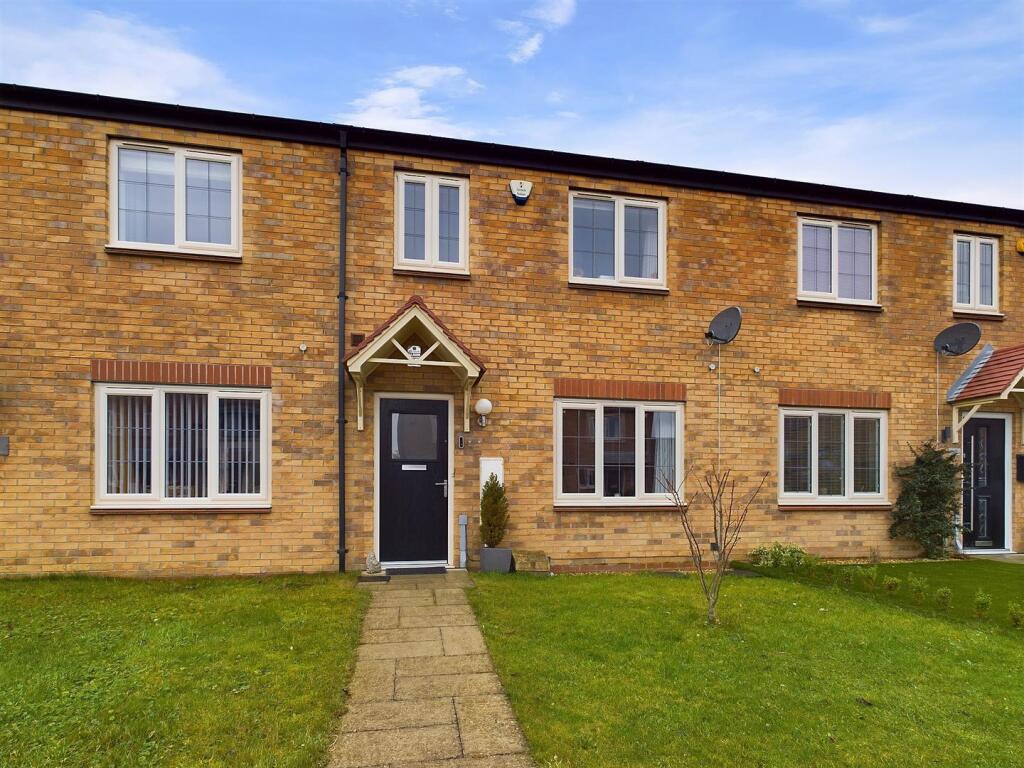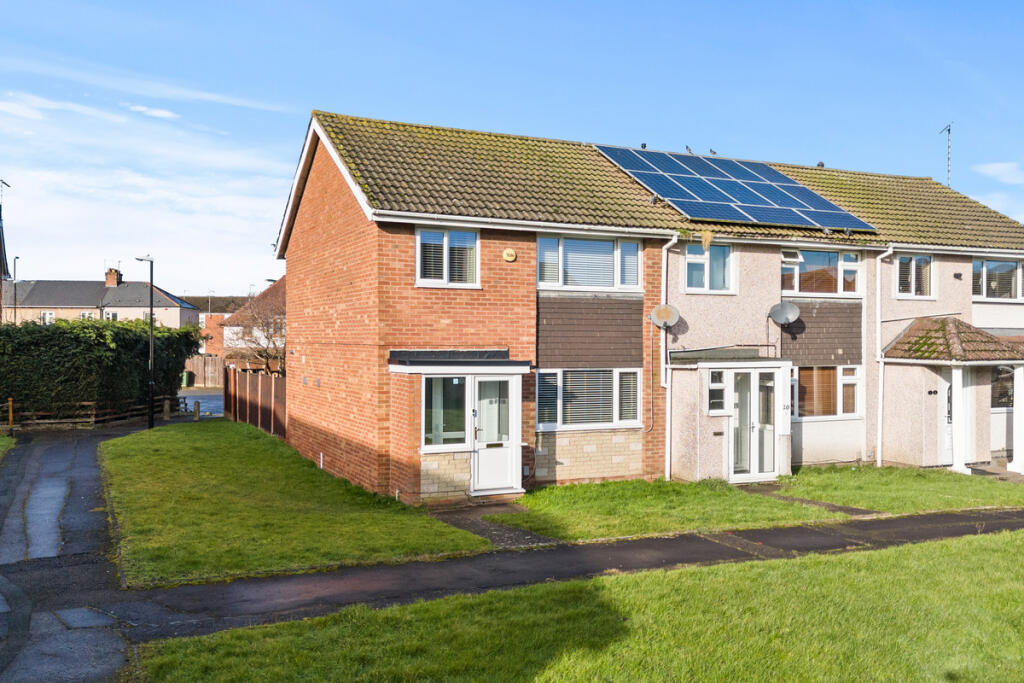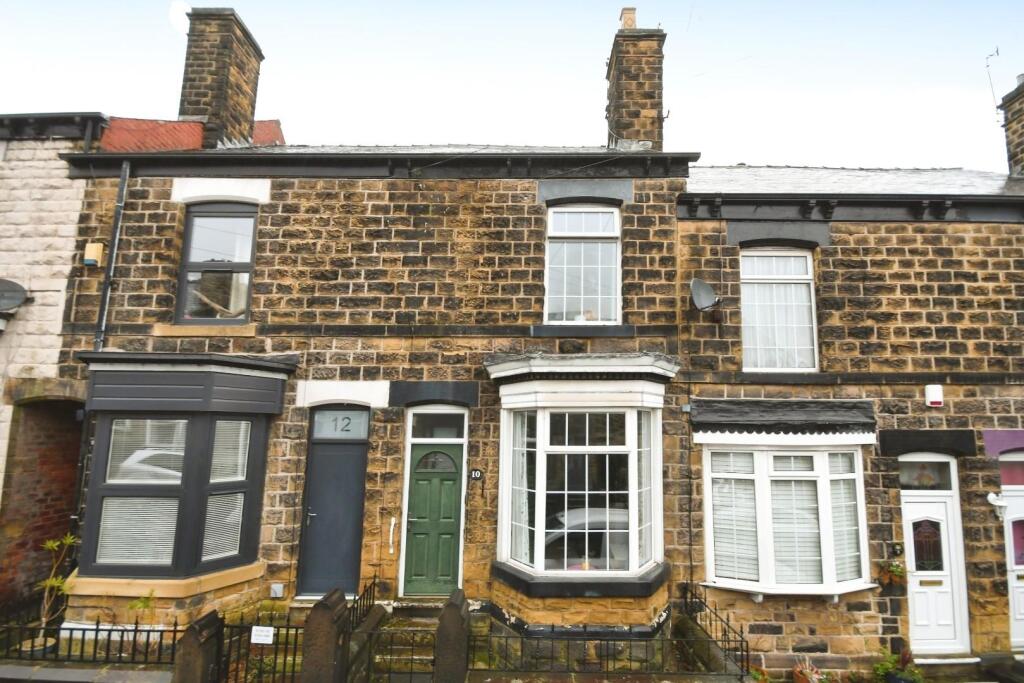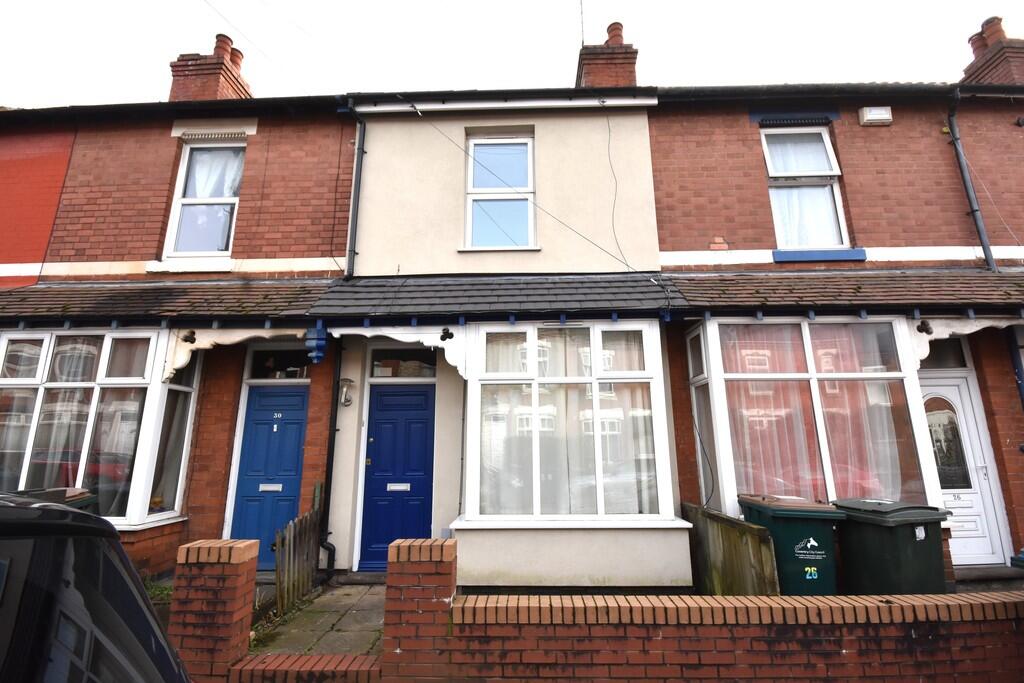ROI = 5% BMV = -4.86%
Description
This modern and well presented mid terrace house is perfectly located within a popular residential area. It boasts a wealth of contemporary features and is ideal for a range of buyers. With over 860 square feet of accommodation set over two floors this lovely property consists of a vestibule with doors to a spacious reception room with stairs to the first floor and access to a contemporary kitchen. The fabulous kitchen benefits from an island with storage and a good range of high gloss units with contrasting worktops and integrated appliances including a single oven, gas hob, chimney hood, fridge freezer, dishwasher and washing machine. Also to the ground floor there is a downstairs WC with pedestal washbasin and integrated WC. To the first floor there are three light and stylish bedrooms, one with a modern ensuite and a good sized beautiful family bathroom benefitting from a panelled bath with shower over, pedestal wash basin and low level WC. Externally there is a front garden with lawn, a West facing rear garden and a detached garage. The superb layout and fabulous location of this property makes for an exciting opportunity which can only truly be appreciated by a visit. Conveniently situated half way between the coast and Newcastle city centre and just off the A19, Earsdon View offers a wide range of contemporary homes particularly favoured by growing families and busy professionals. Well served by many of the borough's best schools and on the doorstep, the local Waggonways, a network of routes originally used for hauling coal, are perfect for enjoying the surrounding countryside and wildlife on the foot or by cycle. Vestibule - Lounge - 4.83m x 3.33m (15'10 x 10'11) - Kitchen - 4.65m x 2.69m (15'3 x 8'10) - Downstairs Wc - Landing - Bedroom - 3.51m x 3.38m (11'6 x 11'1) - Ensuite - Bedroom - 3.05m x 2.57m (10'0 x 8'5) - Bedroom - 2.03m x 2.01m (6'8 x 6'7) - Bathroom Wc - 2.54m x 1.70m (8'4 x 5'7) - Front Garden - Rear Garden - Detached Garage - 5.08m x 2.62m (16'8 x 8'7) -
Find out MoreProperty Details
- Property ID: 157661993
- Added On: 2025-02-01
- Deal Type: For Sale
- Property Price: £225,000
- Bedrooms: 3
- Bathrooms: 1.00
Amenities
- THREE BEDROOM MID TERRACE PROPERTY
- SOUGHT AFTER RESIDENTIAL LOCATION
- SPACIOUS RECEPTION ROOM
- CONTEMPORARY KITCHEN
- DOWNSTAIRS WC
- ENSUITE & MODERN BATHROOM WC
- FRONT GARDEN & SECLUDED REAR GARDEN
- DETACHED GARAGE
- EPC RATING B




