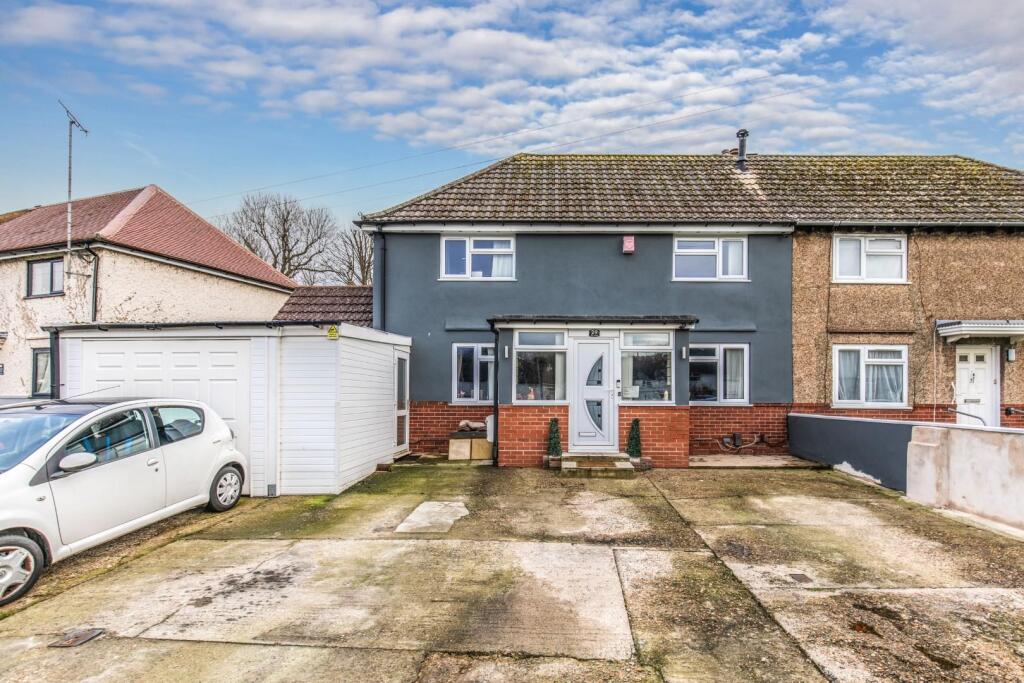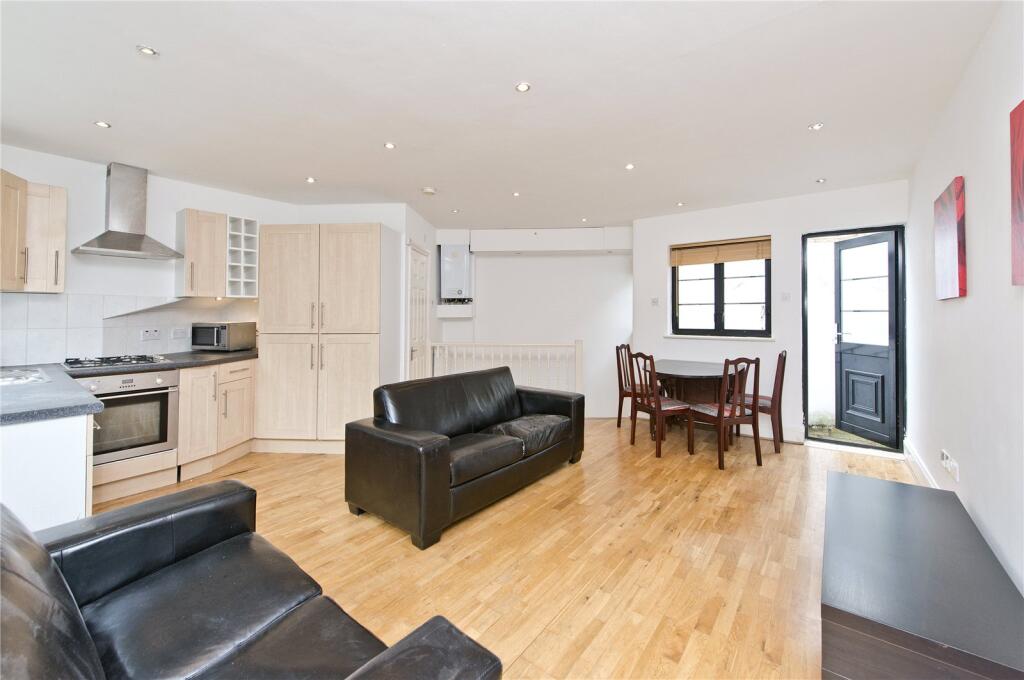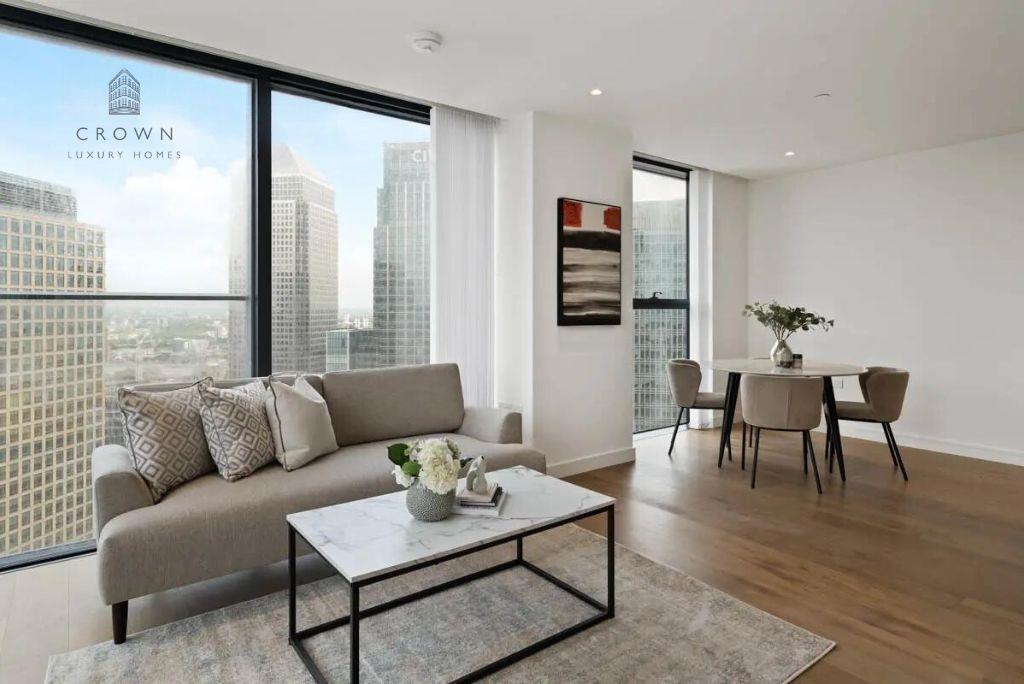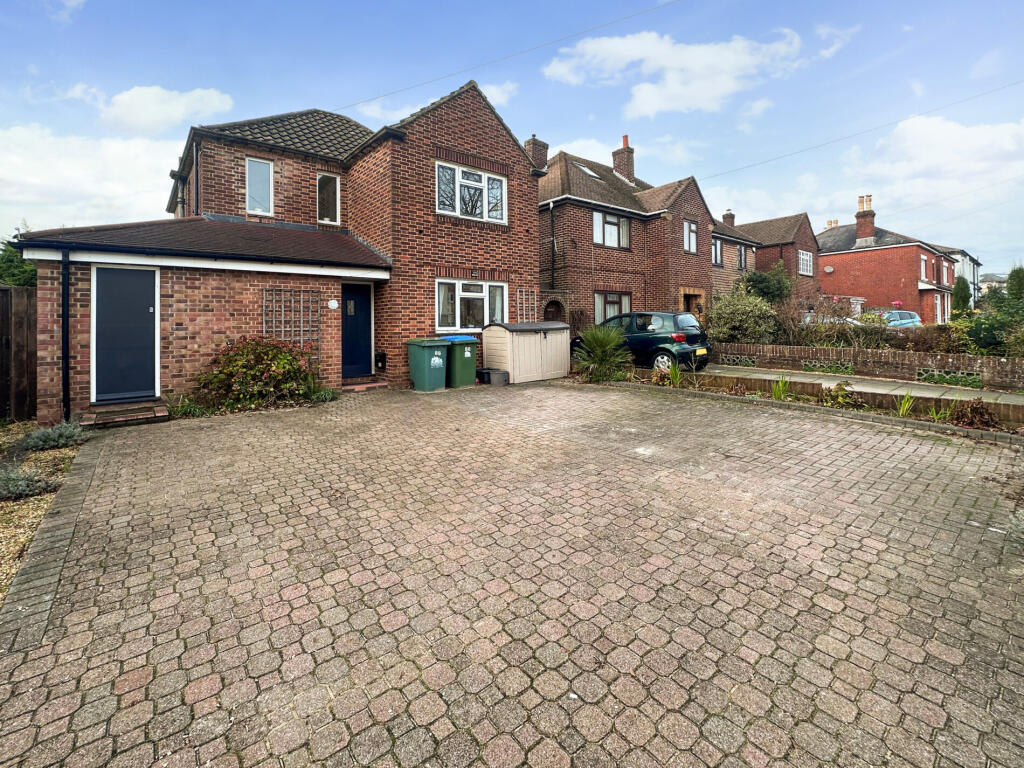ROI = 8% BMV = 36.28%
Description
A rare opportunity to acquire this substantially extended 1930s four/five bedroom semi-detached family home which is favourably positioned to the lower end of The Avenue, facing onto the central green and offering ease of access into Brighton's vibrant city centre. The property is considered to be in good decorative order throughout and the flexible, well-proportioned accommodation to the ground floor includes a dual aspect lounge with French doors onto the rear garden and a magnificent wood burning stove, a separate dining room which is currently used as a snug, a spacious kitchen/dining room sufficiently sized to seat 8 people, alongside a ground floor shower room with separate toilet and utility area. To the first floor there is a family bathroom with separate toilet and four comfortable bedrooms - the spacious master bedroom occupies the entire first floor of the substantial rear extension and another bedroom connects to a lovely boarded loft room with Velux window and inset downlights. The property further benefits from off-road parking for four vehicles, a garage with electric up-and-over door, and an extended store/workshop, and the generous 3-tiered rear garden boasts a sunken swimming pool on the top decked tier enjoying a Southerly open outlook over rooftops. Approach - Driveway offering off-road parking for up to four vehicles, door leading to garage, part-obscure double glazed front door with windows to side. Entrance Porch - Radiator, wall-mounted shelving, ceramic tiled floor. Entrance Hall - Stairs ascend to first floor landing. Living Room - 5.25m x 3.31m (17'2" x 10'10") - Double glazed windows to front with radiator under, built-in cupboard housing 'Worcester Bosch' combi boiler, double glazed French doors opening onto rear garden, feature fireplace with stone surround and wood burning stove set into chimney breast with granite hearth. Kitchen/Dining Room - 5.61m x 4.76m (18'4" x 15'7") - Twin double glazed windows overlooking rear garden, obscure double glazed door with window to side offering access to rear garden. Modern fitted kitchen comprising a range of matching wall and base units, square-edged laminate work surfaces extend to include a single bowl stainless steel sink with mixer tap and separate filtered cold water tap, large cooking range with three ovens and six-ring ceramic hob, granite splashback with chimney-style extractor over, breakfast bar area with storage over, space and plumbing for American style fridge freezer, oversized porcelain tiled floor, radiator. Utility/Shower Room - Obscure double glazed door offering access to rear garden, space and plumbing for washing machine with space for dryer over, built-in storage cupboard with shelving, ladder-style radiator, large fully tiled shower enclosure with electric shower and vinyl floor. Door to separate WC with wash hand basin set in cupboard unit, low-level WC and double glazed window to rear. Further door opens into Store. Store - 3.06m x 2.55m (10'0" x 8'4") - Lighting, built-in units and wall-mounted shelving, vaulted ceiling for further storage. Dining Room/Bedroom - 3.53m x 3.26m (11'6" x 10'8") - Double glazed window to front, radiator. First Floor Landing - Separate Wc - Built-in cupboard with shelving, obscure double glazed window to side, ceramic tiled flooring, low-level WC. Bathroom - Obscure double glazed window to rear, panel-enclosed bath with wall-mounted mixer tap and thermostat shower over, shower screen, wash hand basin with mixer tap set into cupboard unit, tiled splashback and wall-mounted mirror over, ladder-style radiator, ceramic tiled floor. Bedroom - 4.78m x 3.32m (15'8" x 10'10") - Twin double glazed windows to rear, range of fitted wardrobes offering hanging and shelving, access to loft, radiator. Bedroom - 3.31m x 3.30m (10'10" x 10'9") - Double glazed window to front with fitted Venetian blinds, radiator under, fitted wardrobe. Bedroom - 2.60m x 1.96m (8'6" x 6'5") - Double glazed window to side, radiator, fitted high-level shelving. Bedroom - 3.30m x 3.22m (10'9" x 10'6") - Double glazed window to front with Venetian blinds, fitted wardrobes offering hanging and shelving, radiator, door opening to further stairs which ascend to boarded loft room with Velux window and access to eaves storage. Rear Garden - Garden arranged over three tiers comprising lower level paved patio area, mid level laid to astroturf with timber-built shed, and third decked tier with swimming pool. Garage - 4.90m x 3.25m (16'0" x 10'7") - Electric up-and-over door, polycarbonate roof, door to front of property, door to side passage and door into Store.
Find out MoreProperty Details
- Property ID: 157656635
- Added On: 2025-02-01
- Deal Type: For Sale
- Property Price: £465,000
- Bedrooms: 4
- Bathrooms: 1.00
Amenities
- 1930s Semi-Detached Family Home
- 4/5 Bedrooms
- Ground Floor Shower
- WC & Utility Area
- 1/2 Receptions
- First Floor Family Bathroom
- Separate WC
- Wood Burner
- Off-Road Parking for 4 Vehicles
- Substantial Store/Workshop
- Swimming Pool & Boarded Loft Room




