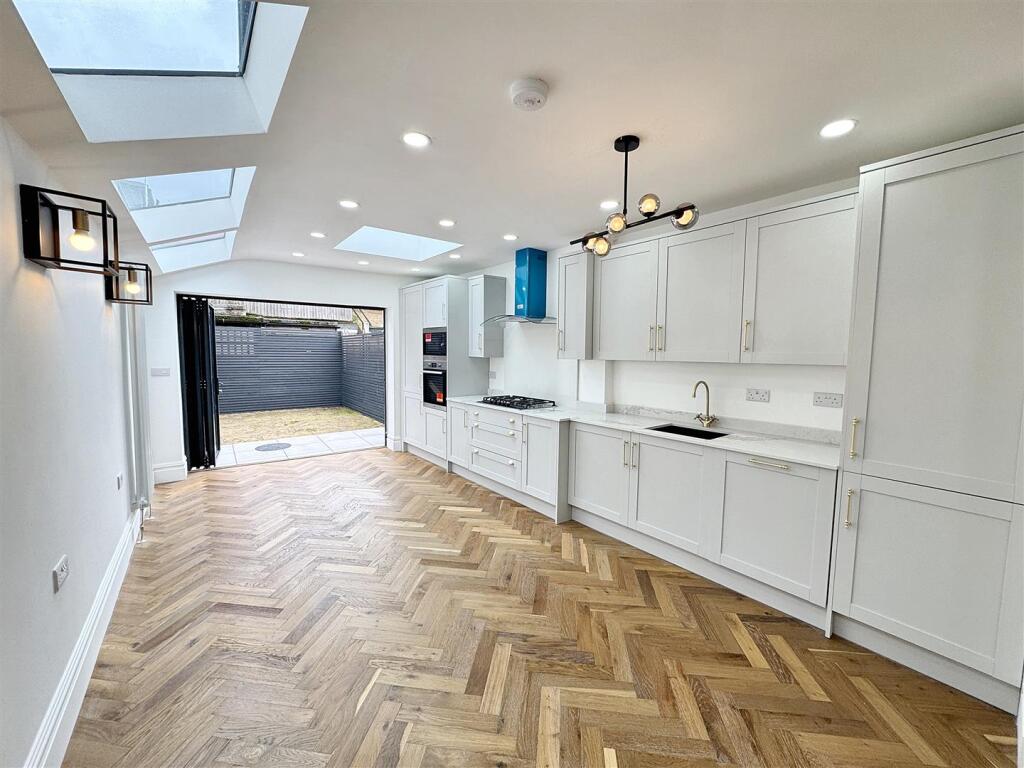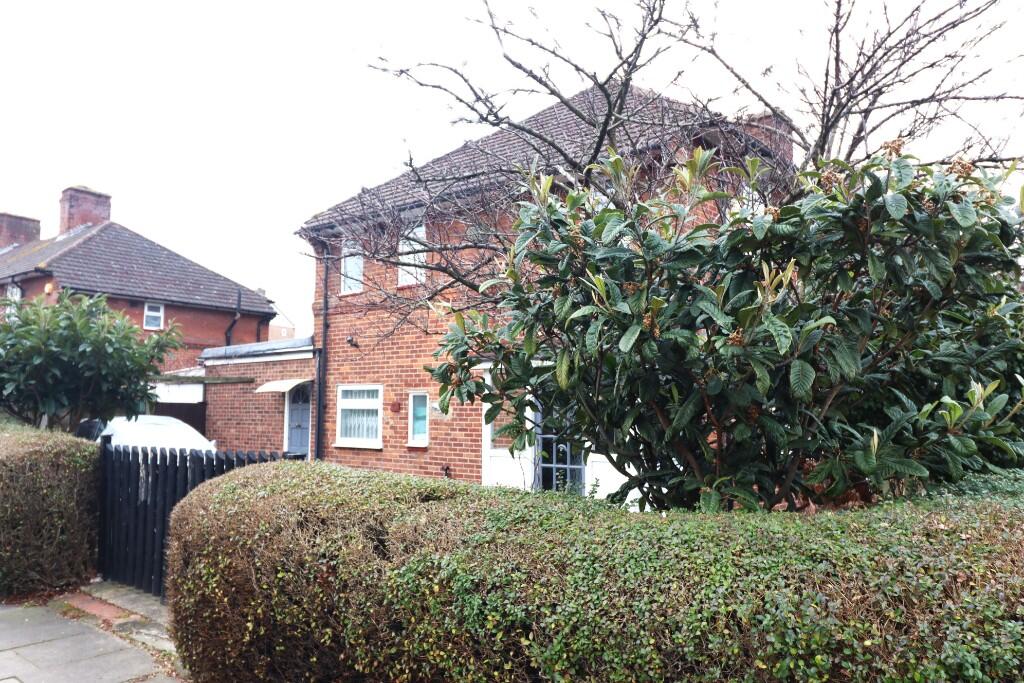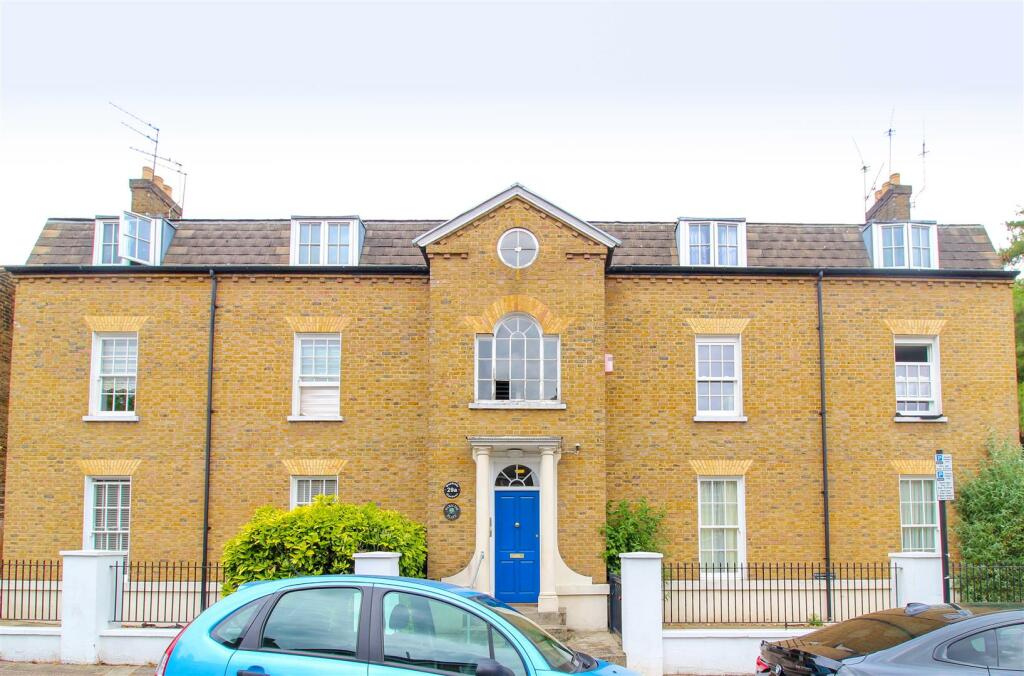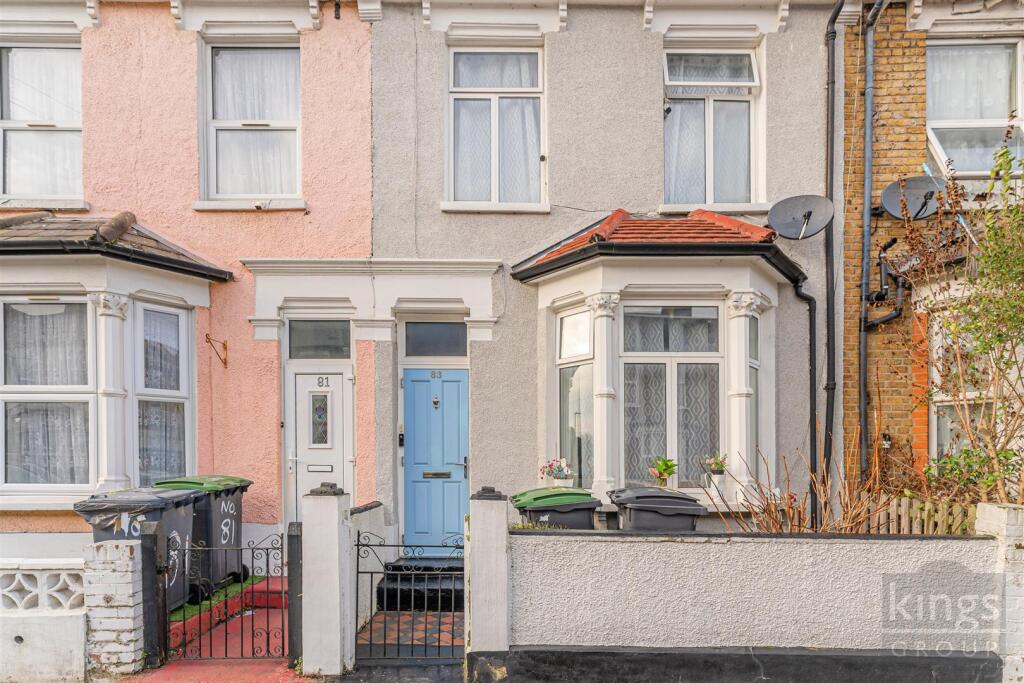ROI = 5% BMV = -5.95%
Description
This beautifully modernised three-bedroom home on Dawlish Road, E10, offers a perfect blend of contemporary style and practical family living. The ground floor welcomes you with a bright and spacious reception room, a convenient cloakroom, and an impressive open-plan kitchen/dining area. Skylight windows flood the space with natural light, highlighting the sleek integrated appliances and adding an airy feel. The bifold doors seamlessly connect the indoors to the private rear garden, making it an ideal space for entertaining. On the first floor, you’ll find two well-proportioned bedrooms and a luxurious family bathroom designed for comfort and relaxation. The second floor houses the master bedroom, complete with a stylish shower room, offering a private retreat. This home is perfectly located for family life, just a short stroll from the vibrant Francis Road with its array of independent shops and cafes, as well as the tranquil Sidmouth Park. Excellent transport links and a thriving local community make this an exceptional opportunity for those seeking a high-standard, modern home in Leyton. Entrance Via - partially glazed door to: Hallway - stairs ascending to first floor - radiator - hard wood floor covering - doors to: Lounge - three splay box bay with double glazed sash windows - radiator - power points - hardwood floor covering. Cloakroom - ceiling mounted extractor fan - low flush w/c - vanity sink unit - heated towel rail - tiled floor covering. Kitchen/Diner - skylight windows - range of eye and base level units incorporating a sink with mixer taps - built in oven and microwave - five point gas hob with extractor fan over - integrated dishwasher - integrated washing machine - integrated fridge/freezer - cupboard housing Vaillant boiler - power points - two radiators - hardwood flooring - cupboard housing consumer unit, electric meter and water cylinder - bi-fold door to rear garden. First Floor Landing - stairs ascending to second floor - radiator - power points - carpet to remain - doors to Bedroom 2 - two double glazed sash windows to front elevation - radiator - power points - carpet to remain. Bedroom 3 - double glazed window to rear elevation - radiator - power points - carpet to remain. Bathroom - obscure double glazed window to rear elevation - three piece suite comprising of a panel enclosed L-shape bath with mixer taps to shower attachment - vanity sink unit - low flush w/c - tiled walls - heated towel rail - tiled floor covering. Second Floor Landing - double glazed windows to rear elevation - carpet to remain - doors to: Shower Room - obscure double glazed window to rear elevation - three piece suite comprising of a shower cubicle - pedestal wash basin - low flush w/c - tiled walls - heated towel rail - tiled floor covering. Bedroom 1 - two sky light windows - radiator - power points - storage in the eves - carpet to remain. Rear Garden - 5.58m x 3.91m (18'3" x 12'9" ) - partially paved with remainder laid to lawn. Sidmouth Park - Additional Information: - Council Tax London Borough of Waltham Forest Band C. Parking: On Street, a permit must be acquired from the local council. An Ofcom online search shows that there is the following coverage via the following mobile networks: EE: Indoor voice coverage limited and data coverage none. Outdoor voice and data coverage likely. Three: Indoor voice and data coverage likely. Outdoor voice and data coverage likely. O2: Indoor voice coverage likely and data coverage limited. Outdoor voice and data coverage likely. Vodafone: Indoor voice and data coverage limited. Outdoor voice and data coverage likely An Ofcom Online search shows that standard, superfast and ultrafast broadband is available. (you may need to organise installation of an FTTP connection in order to achieve ultrafast speeds). This checker shows the predicted broadband and mobile coverage availability and performance at your address. Please make your own enquiries prior to making an offer. The Property has Mains electric, Mains gas, Mains water, mains sewerage and is heated via gas central heating. A Conveyance of the land in this title dated 12 August 1957 made between (1) Frederick William Bailey and Cedric Field Butler (Vendors) and (2) Henry Frederick Casson (Purchaser) contains the following provision:- "IT IS HEREBY AGREED AND DECLARED between the parties hereto that all walls fences passages sewers drains eaves gutters gullies downspouts chimney stacks and other easements now used and enjoyed by or in respect of the premises hereby conveyed and the adjoining premises now or formerly belonging to the Testator shall forever hereafter continue to be so used and enjoyed at the proportionate expense of the owners for the time being of the said respective premises." NOTE: The adjoining premises referred to are Nos. 140 to 142 Dawlish Road. A Conveyance dated 16 June 1882 made between (1) James Godwin and John Shields (2) Sidney Chapman and (3) William Fox Batley contains stipulations. The details of these are noted on the title register and are available upon request. Please note: the figures and information quoted above have been provided by the seller and documentary proof is awaited. Referral Services - David Daniels can recommend a conveyancer and an independent financial advisor for you if required. These recommendations come from companies that we have worked with and have found to be efficient and reliable. David Daniels will receive a referral fee from the below companies should you take up the services, these are as follow and will not impact upon the quotes you are given: Sweeney Miller Solicitors & Knight Richardson Solicitors £240.00 INC VAT. Mortgage Referral to Clickmortgages.net : 50% of procurement fee paid by the lender to the financial advisor on completion of your mortgage. Please note that this arrangement does not affect the way in which David Daniels will act for you. Any advice given is completely independent. Please get in touch should you require a quotation and we will be pleased to organise this for you. Disclaimer - The information provided about this property does not constitute or form part of an offer or contract, nor may be it be regarded as representations. All interested parties must verify accuracy and your solicitor must verify tenure/lease information, fixtures & fittings and, where the property has been extended/converted, planning/building regulation consents. All dimensions are approximate and quoted for guidance only as are floor plans which are not to scale and their accuracy cannot be confirmed. Reference to appliances and/or services does not imply that they are necessarily in working order or fit for the purpose.
Find out MoreProperty Details
- Property ID: 157656575
- Added On: 2025-02-01
- Deal Type: For Sale
- Property Price: £745,000
- Bedrooms: 3
- Bathrooms: 1.00
Amenities
- Three Bedroom Family Home
- Modernised To A High Spec
- Two Bathrooms
- Ground Floor Cloakroom
- Short Walk To Francis Road
- Short Walk To Sidmouth Park
- EPC Rating C
- Council Tax Waltham Forest Band C




