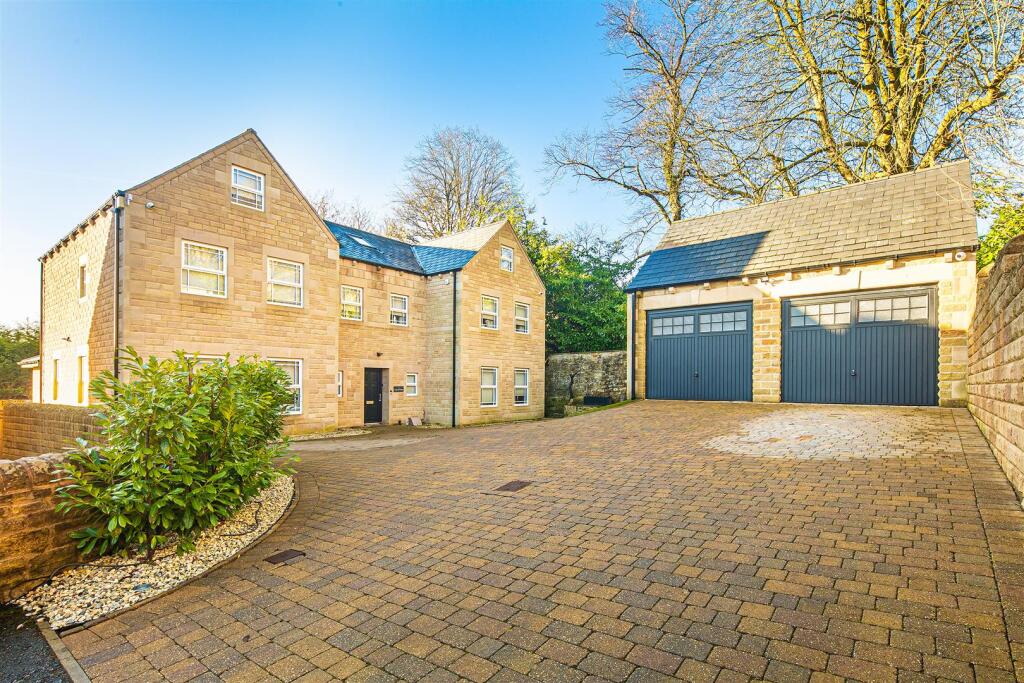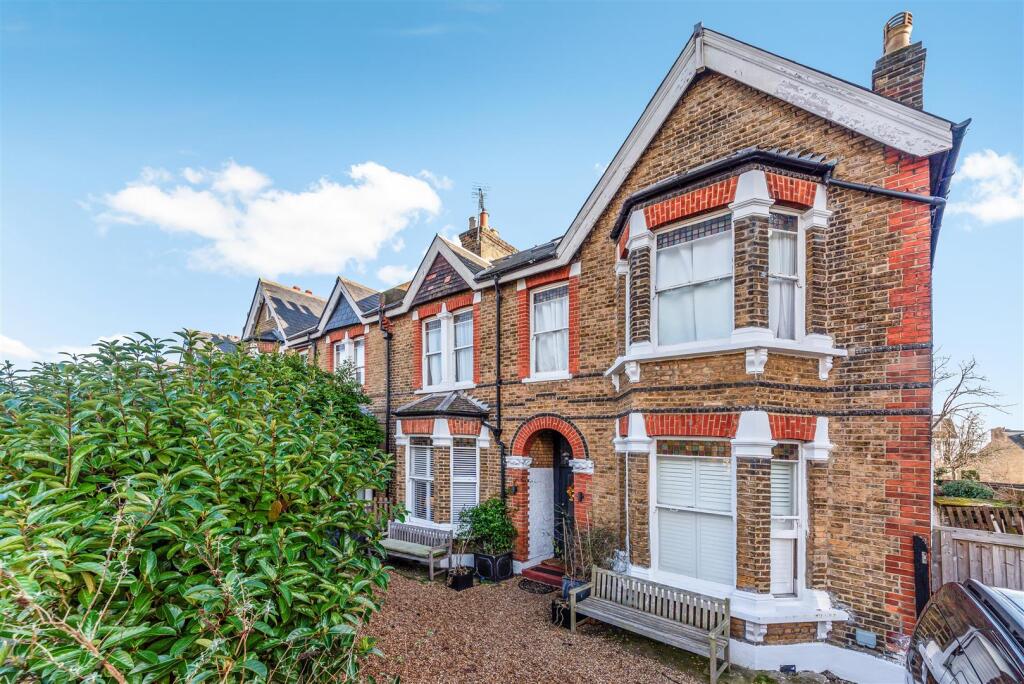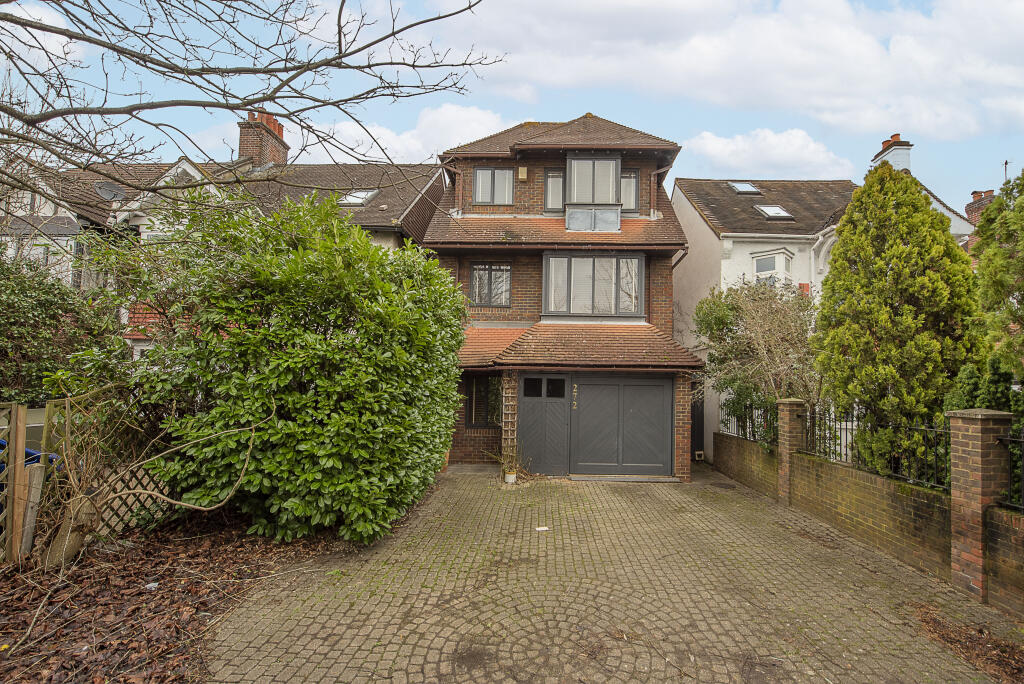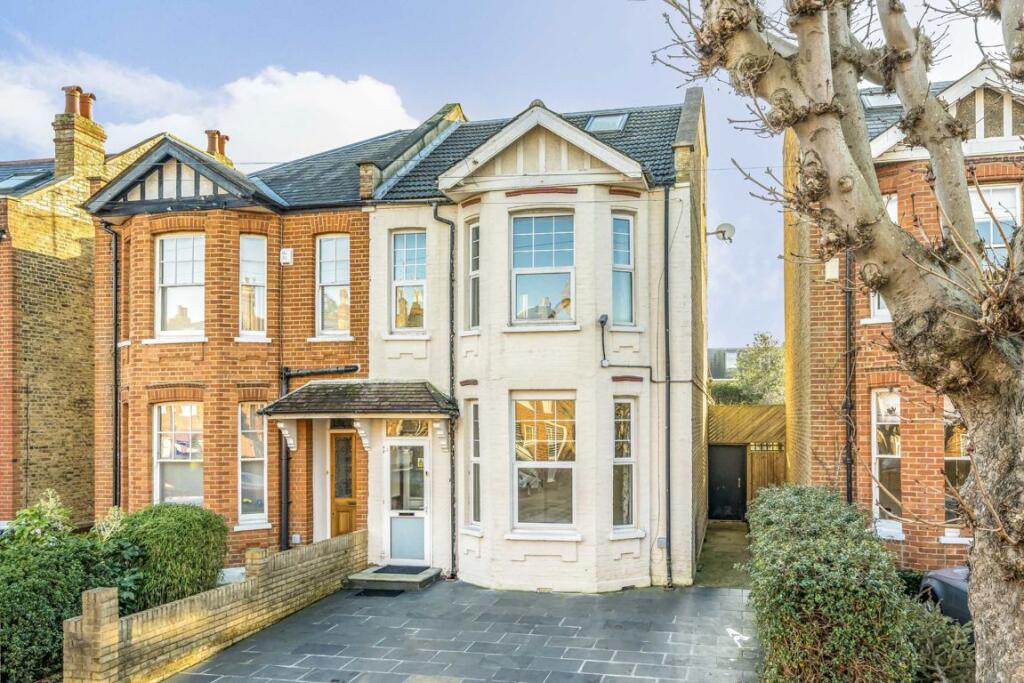ROI = 2% BMV = -59.28%
Description
Tucked away at the end of this quiet road on a south facing plot and offering an incredible 5346 square feet of beautifully presented accommodation situated over three floors. This modern property includes a luxurious principal suite with a huge dressing room, a stunning open plan kitchen design which, combined with the two large reception spaces, provides the perfect setting for entertaining and family life. There are also six good bedrooms in 'Whirlow House', five of which are full suites and will provide plenty of choice for the children. The very desirable neighbourhood of Whirlow is situated, on the very edge of the beautiful surrounding countryside and this stunning home would be perfect for buyers who want a house to move into, with no works required, and good schooling for their children. Description - 'Whirlow House' is situated at the very end of the exclusive Whirlow Grange Close which was constructed by the excellent County Developments Ltd, on the very edge of the scenic Limb Valley. The valley provides walking trails that lead out towards the surrounding countryside of The Peak Park which is the perfect backdrop for this stunning home. With an impressive 5136 square feet of beautifully styled and presented accommodation laid out over three floors and a sense of luxury throughout. The south facing plot includes a broad expanse of block paving to provide off road parking for several cars alongside a detached double garage, perfect for motor enthusiasts. As far as first impressions go the impressive reception hall at Whirlow House will be hard to beat. This super entrance is kept clutter free due to a large walk in cloakroom and with its generous proportions, sets the tone for the rest of the accommodation. On the west side of the house there are two large reception rooms with interlinking doors and on the east side you will find the 'heart of the home' in the vast and truly gorgeous family style kitchen. This bespoke, fitted kitchen will surely impress with its large, central island unit and elegant work surfaces being perfect for keen gourmets. The kitchen area naturally opens into a spacious dining area which would be perfect for dinner parties and beyond the dining area there is a further, sunny reception area that overlooks the rear garden. If the modern kitchen is styled as the heart of modern family homes these days then a decent utility room is not far behind in importance and the large laundry room here is perfect for servicing the needs of this substantial home. The attention to detail and luxury continues onto the first floor with an envy inducing principal suite boasting great proportions, a walk through dressing room and a beautiful bathroom which when combined will be sure to impress even the most discerning of buyers. The remaining five bedrooms are all good doubles and provide versatility in the way they can be used, for example bedroom, bedroom four would be perfect as a home office if required. There are also four further luxurious bathrooms including a 'Jack and Jill' family bathroom that can act as an ensuite to bedroom two if preferred. The top floor will be perfect for older children with one of the two bedrooms also having a walk through wardrobe. This really is the perfect house and perfect setting for family life and a home that will be sure to cater to most peoples requirements.
Find out MoreProperty Details
- Property ID: 157653212
- Added On: 2025-02-01
- Deal Type: For Sale
- Property Price: £1,550,000
- Bedrooms: 6
- Bathrooms: 1.00
Amenities
- Six double bedrooms including a magnificent principal suite.
- Expansive sitting room with feature fireplace and doors opening to a versatile second reception room.
- Amazing
- open plan dining kitchen with a gorgeous kitchen
- dining area and additional receptio area that overlooks the garden.
- Block paved driveway providing parking for several cars and access to a detached double garage.
- Easily maintainable
- south facing rear garden with terrace and lawn.
- Wide and welcoming reception hall with W.C
- cloakroom and separate utility room.
- Falling into catchment for first class local schooling.
- Underfloor heating throughout the ground floor and radiators to the remaining floors.
- Council Tax Band H
- Freehold.
- Solar panels
- modern heating and double glazing alongside modern building regs from 2021 help to provide an excellent EPC rating (B91) which reduces costly utility bills.




