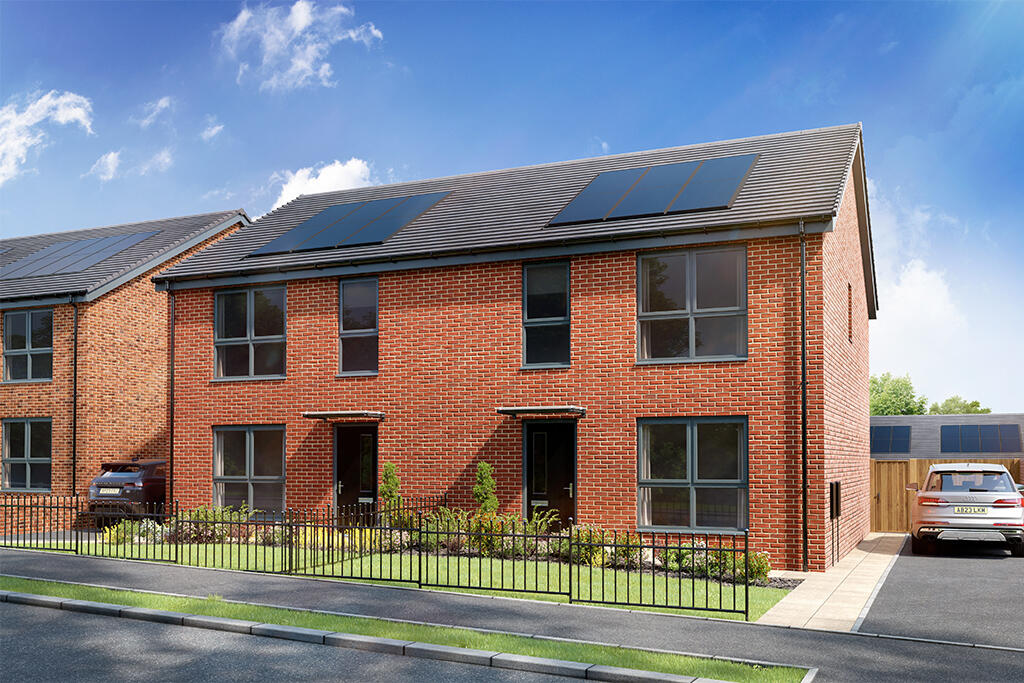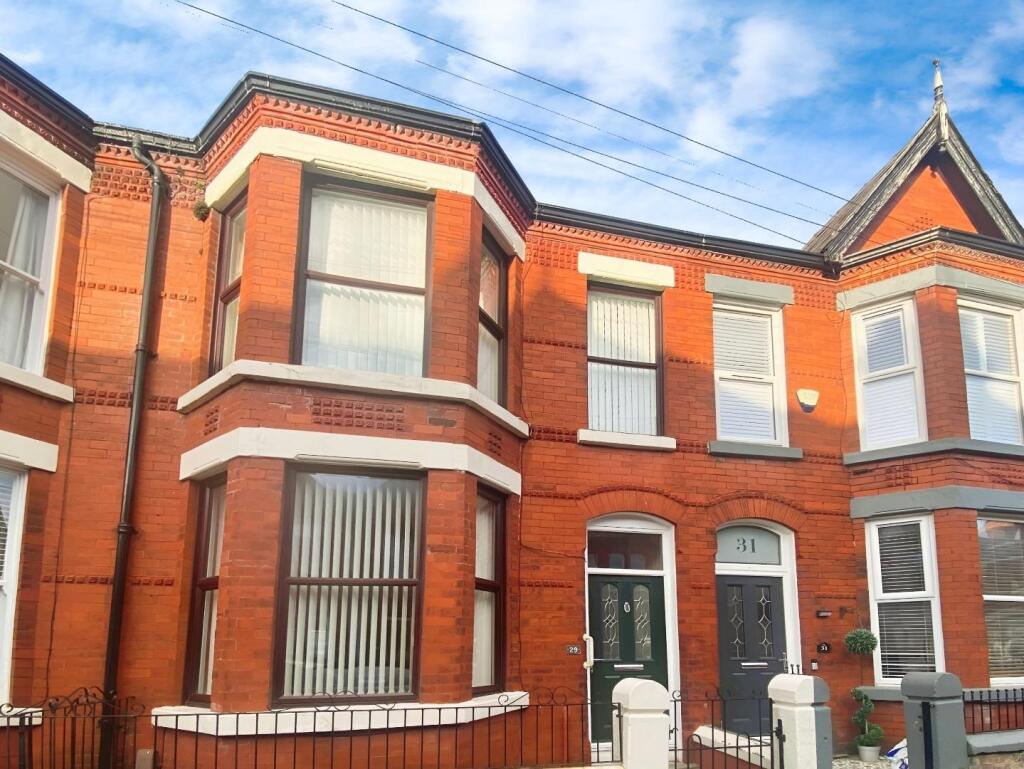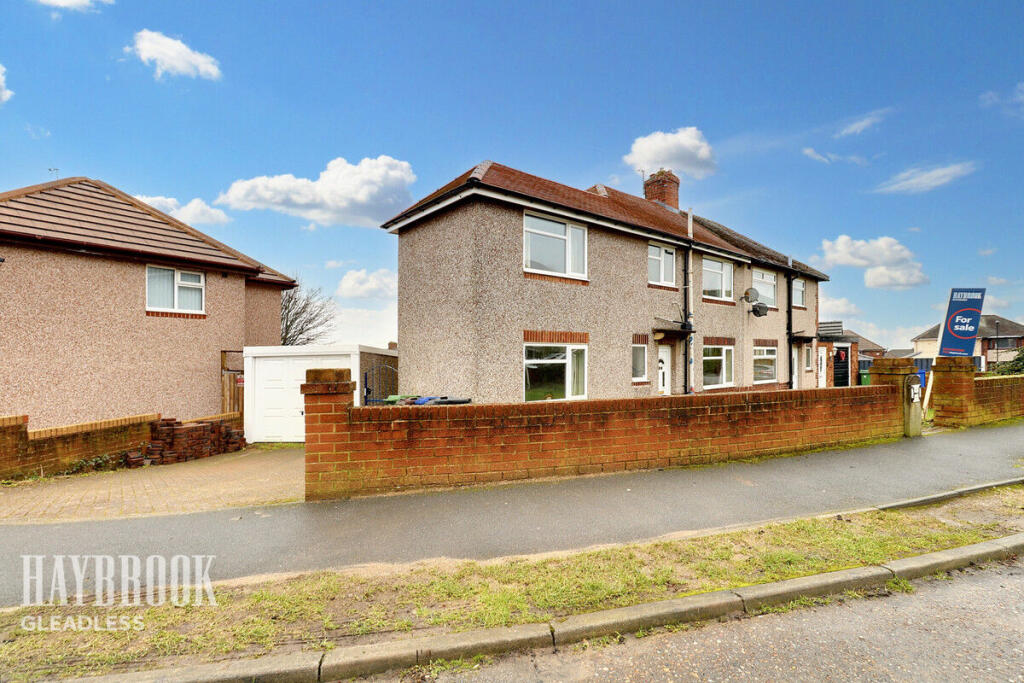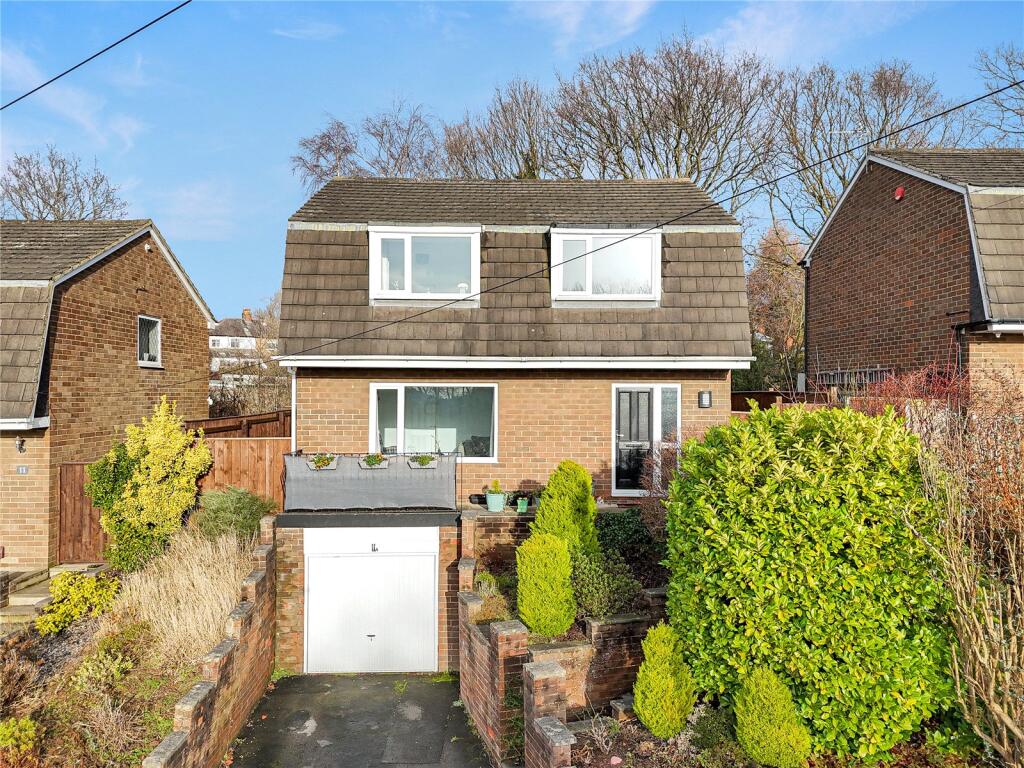ROI = 5% BMV = 6.21%
Description
Integrated appliances. . The Redmire, Plot 34 at The Rise. Made to make modern life extra comfortable, the ground floor features a family-size lounge that's perfect for weekday relaxing and weekend entertaining. And if you like to invite friends around, and get together for informal family meals, you'll love the homely open-plan kitchen/dining room with views of the garden.While there's a full-size bathroom upstairs, the practical layout also includes a handy downstairs WC and plenty of storage to keep the rooms and hallway clutter-free. Upstairs, everyone has their own space and from the master bedroom to the smaller box room, each room is light, welcoming and beautifully-designed. Family living has never looked so good.Advanced Energy Efficient HomeThis home includes advanced energy-saving features, such as PV panels, EV charging point, advanced insulation, high performance double glazing and a modern, efficient boiler, helping to use up to 65% less energy than an average older property* Tenure: Freehold. Council tax: Determined by your local authority. Estate management fee: None. Room Dimensions Ground Floor <ul><li>Kitchen/ Dining Room - 5798mm (max) x 3961mm (max)</li><li>Living Room - 5062mm x 3098mm</li><li>WC - 1850mm x 1450mm</li></ul>First Floor <ul><li>Bathroom - 2150mm x 1900mm</li><li>Bedroom 1 - 3260mm (max) x 3500mm</li><li>Bedroom 2 - 3850mm (max) x 3110mm</li><li>Bedroom 3 - 3850mm (max) x 2588mm (max)</li><li>Bedroom 4 - 3260mm x 2200mm</li></ul>
Find out MoreProperty Details
- Property ID: 157650134
- Added On: 2025-02-01
- Deal Type: For Sale
- Property Price: £274,995
- Bedrooms: 4
- Bathrooms: 1.00
Amenities
- A spacious 4 bedroom home with ample space for larger families
- Stunning fully-fitted kitchen/dining area flooded with light
- French doors opening directly into the rear garden – ideal for entertaining
- An energy-efficient design for lower living costs and a smaller carbon footprint
- Large
- spacious lounge – perfect for free family time
- Four good-sized bedrooms and a central family bathroom
- Extra storage on both floors for clutter-free family living
- 2-year Keepmoat fixtures & fittings and structural warranty
- 10-year structural warranty (first 2 years with Keepmoat
- further 8 years with NHBC)
- Advanced energy-saving features including PV panels and EV charging point




