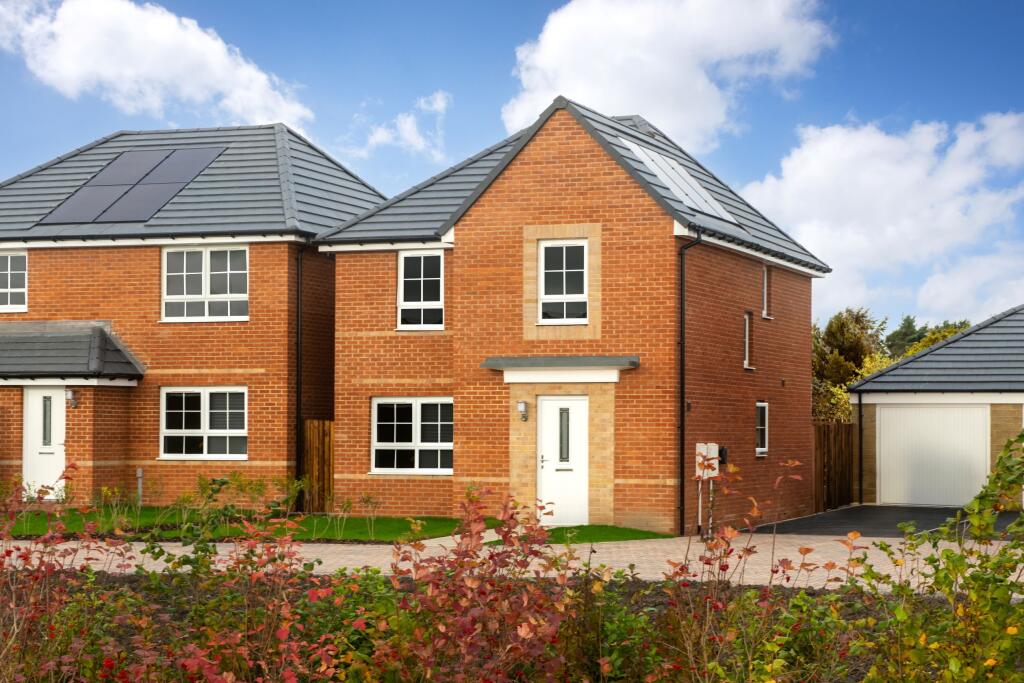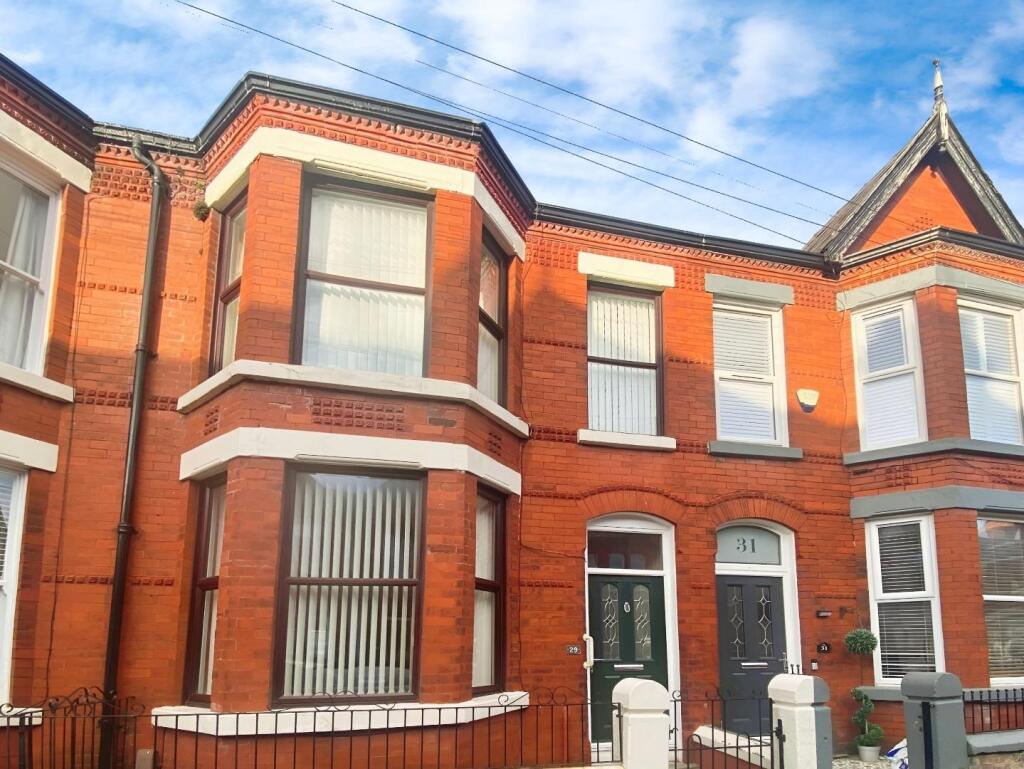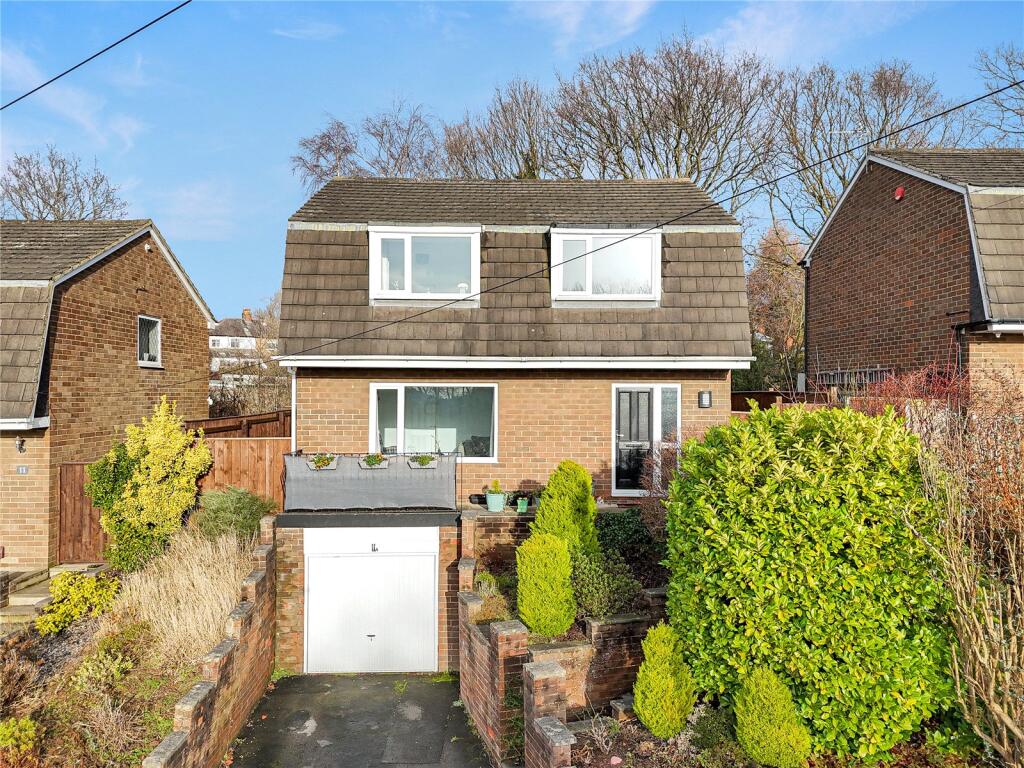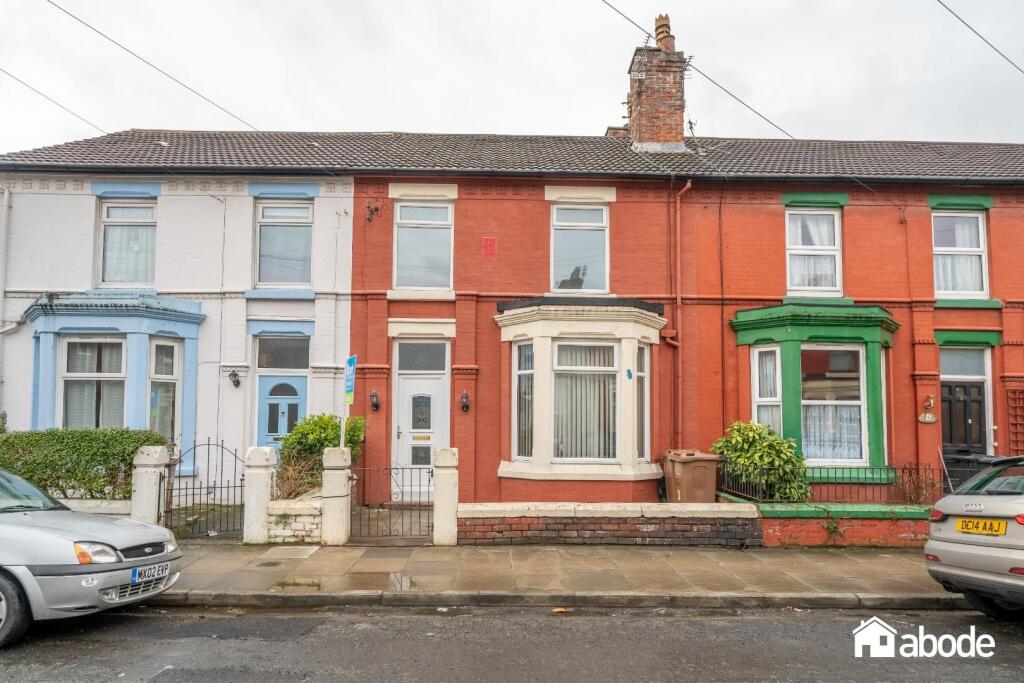ROI = 0% BMV = 0%
Description
Located in a CUL-DE-SAC, The Kingsley features a SPACIOUS LOUNGE, separate utility room and OPEN-PLAN dining kitchen. Enjoy a bright and airy ambience with FRENCH DOORS that lead to the SOUTH FACING GARDEN. Upstairs you will find 4 bedrooms including a main with EN SUITE shower room and a family bathroom. Plot 141 | The Kingsley | Meadow Hill, Throckley | Barratt Homes PEACE OF MIND WHEN BUYING NEW: ENERGY SAVING technologies included, meaning you could enjoy lower bills. Need help with your mortgage? We can put you in touch with a New Build MORTGAGE BROKER. Room Dimensions 1 <ul><li>Bathroom - 1686mm x 1957mm (5'6" x 6'5")</li><li>Bedroom 1 - 3040mm x 3747mm (9'11" x 12'3")</li><li>Bedroom 2 - 3040mm x 2676mm (9'11" x 8'9")</li><li>Bedroom 3 - 3132mm x 2733mm (10'3" x 8'11")</li><li>Bedroom 4 - 2740mm x 2071mm (8'11" x 6'9")</li><li>Ensuite 1 - 2352mm x 1194mm (7'8" x 3'11")</li></ul>G <ul><li>Kitchen / Dining - 5854mm x 4245mm (19'2" x 13'11")</li><li>Lounge - 3362mm x 4685mm (11'0" x 15'4")</li><li>Utility - 1273mm x 1839mm (4'2" x 6'0")</li><li>WC - 856mm x 1580mm (2'9" x 5'2")</li></ul>
Find out MoreProperty Details
- Property ID: 157646876
- Added On: 2025-01-31
- Deal Type: For Sale
- Property Price: £328,995
- Bedrooms: 4
- Bathrooms: 1.00
Amenities
- Cul-de-sac location
- South facing garden
- PV panels & EV charger included
- Detached with single garage
- Open-plan kitchen diner
- Practical utility room
- En suite to main bedroom




