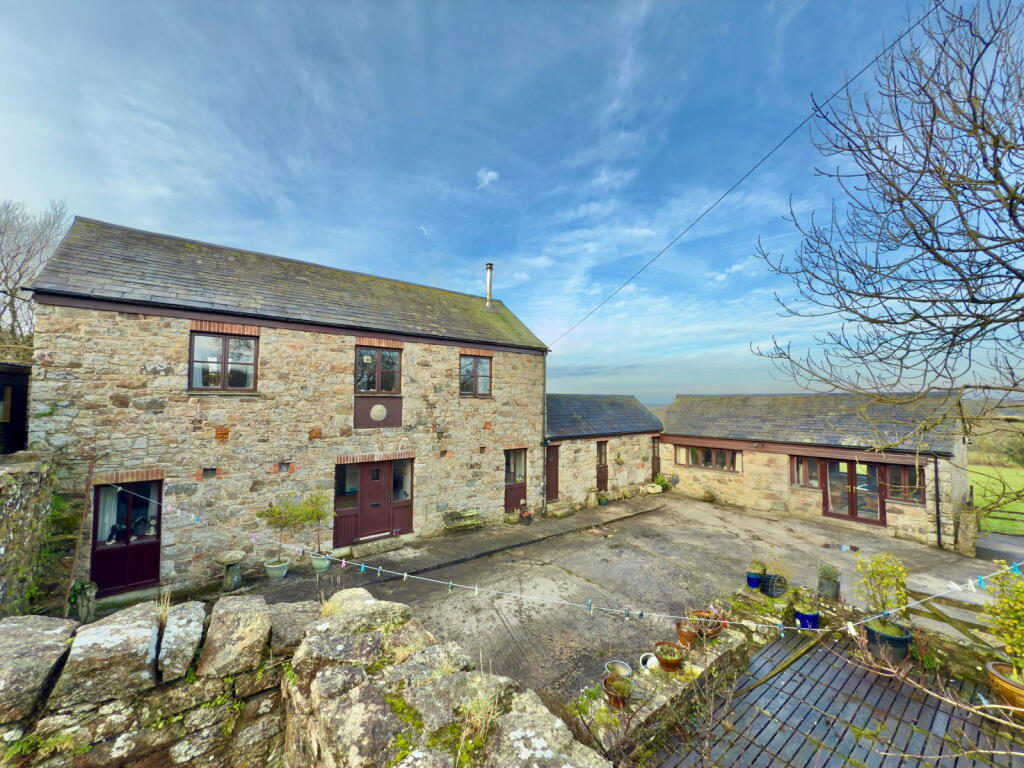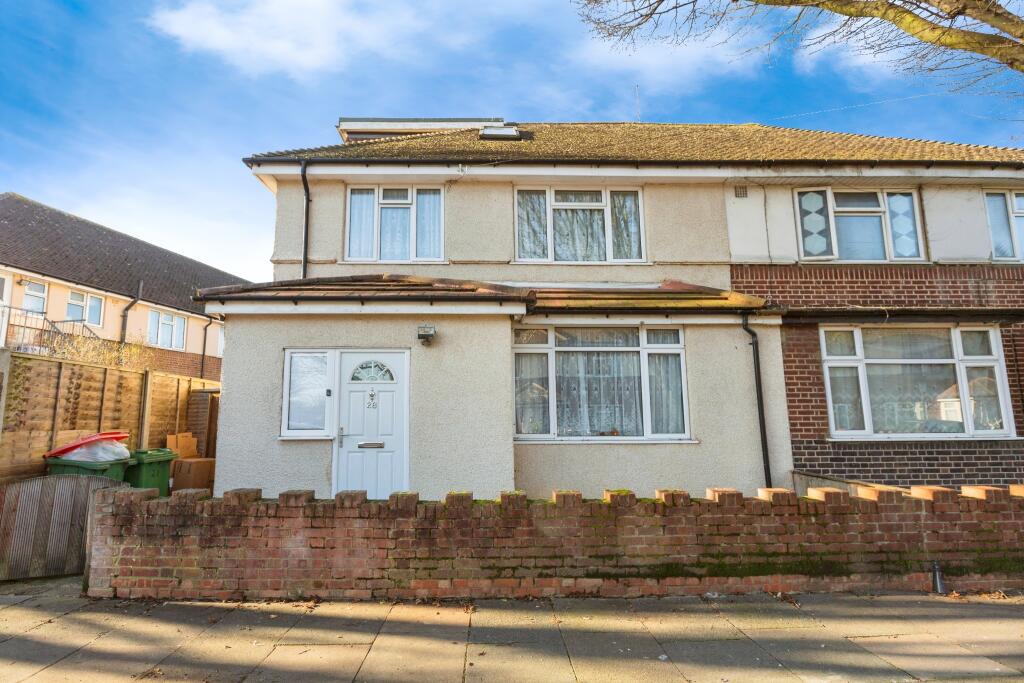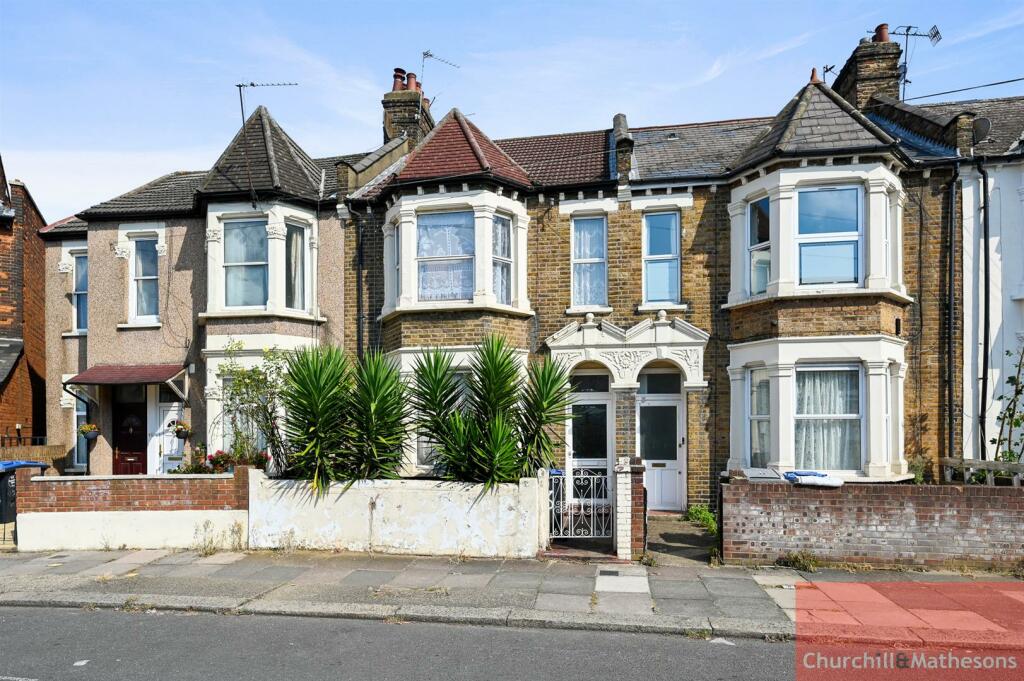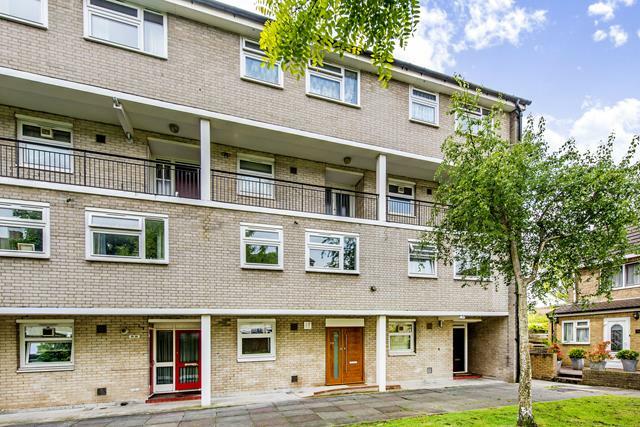ROI = 0% BMV = 0%
Description
A rural 4 double bedroom detached barn conversion with one double bedroom annexe set within approximately 2.4 acres of land located on the outskirts of Lanivet. Freehold. Council Tax Band E. EPC rating D. The Barn is a 4 double bedroom detached barn conversion with separate one bedroom annexe, 3 outbuildings and 2.4 acres of land and is situated on the outskirts of the popular village of Lanivet. Lanivet is a thriving community with popular pub, church, fish and chip shop, convenience store, primary school and playing fields. The property enjoys spectacular and far reaching countryside views and offers lots of potential for those looking for country living with some land. Properties like this are rarely available on the open market and an early viewing appointment is thoroughly recommended to avoid disappointment. The accommodation comprises with all measurements being approximate:- Entrance Door To Entrance HallAttractive wooden floorboards. Character beams. Radiator. Living Room - 4.4 m x 4.3 mTriple aspect room with window to front and rear. Door to the rear garden from the side. Feature woodburning stove set on slate hearth. Attractive wooden flooring. Character beams. Radiator. Stairs to first floor. Kitchen - 3.7 m x 2.6 mA dual aspect kitchen with door and window to front overlooking the courtyard and 2 looking towards the paddocks. The kitchen comprises a good range of wall and base cupboards with drawers and worktops over. Character beams. Space and power for cooker. Belfast sink with mixer tap over. Opening to Utility Room - 3.1 m x 1.9 mWall cupboards and worktops below. Space, power and plumbing for fridge/freezer. Space and power for tumble dryer. Space and plumbing for washing machine. Window and door to rear garden. Radiator. Door to CloakroomLow level w.c. Wash hand basin. Opaque window to front. Worcester oil fired boiler and slate flooring. Bedroom 3 - 4.3 m x 3.0 mDual aspect double bedroom with window to front courtyard and window to rear overlooking garden and paddock. Radiator. Character beams. Bedroom 4 - 3.1 m x 2.1 mWindow to front overlooking rear garden and paddock. Radiator. Character beams above. Built in wardrobe. Stainless steel window to hall. Stairs from living room lead up to First Floor Taking the left at the top of the stairs leads to Master Bedroom - 4.7 m x 3.7 mA spacious triple aspect room with great countryside views with windows to front and rear. UPVC double glazed patio doors on to decking which then leads to the rear garden. Radiator. Character beams. Recess for wardrobes. BathroomPanelled bath with shower over. Low level w.c. Wash hand basin with storage cupboard below and fitted mirror above. Radiator. Recess storage shelving. Window to front. To the right hand side at the top of the stairs is Bedroom 2 - 4.6 m x 4.2 mAn impressive triple aspect bedroom with windows to front, back and side enjoying spectacular countryside views. The bedroom has vaulted ceilings and a mezzanine providing useful storage. Radiator. Annexe UPVC double glazed patio entrance doors to Living/Kitchen - 4.0 m min 4.9 max x 3.5 mA dual aspect room with UPVC double glazed patio doors and windows to front. Window to rear enjoying magnificent countryside views. Vaulted ceiling. 2 radiators. Space and plumbing for washing machine. Space and power for cooker. Small worktop area with wall cupboard above. Stainless steel sink and drainer with mixer tap over. Attractive wooden flooring. Bedroom plus En-Suite - 3.0 m x 4.0 mCharacter beams. Attractive double size dual aspect bedroom with great views to the rear. Radiator. En-SuitePanelled bath with shower over. Low level w.c. Wash hand basin. Radiator. Window to rear enjoying attractive views. Character beams. Outside The property is approached via a shared private driveway with its neighbour with the property having right of access into The Barn's private courtyard. Five bar gate opening into the courtyard which provides ample parking. Attractive Cornish stone walled boundaries and front patio area. Outside tap. Outbuilding 1 - 6.8 m x 4.3 mWith stable doors. Solid floor. Electricity connected. The driveway continues to Outbuilding 2 - 4.0 m x 6.4 m Solid floor. Electricity connected. Large Timber Shed There is a section of land beyond the shed with natural tree and stone wall boundaries with stream, mature trees, shrubs and enjoys fantastic countryside views. Behind the Annexe there is an area laid to lawn with further timber shed housing private water treatment system. Power connected. There is a water tank, oil tank and flow gas bottles for the cooker located towards the rear of the property. Rear Garden There are 2 spacious raised patios/decks enjoying countryside and paddock views leading to FieldA 5 bar gate provides access from the garden and at the top of the plot towards the road. Hedge boundaries and great views. Two 5 bar gates providing access to Stable - 3.0 m x 6.4 m Agents NoteThe property is has a private water supply and private drainage. The borehole is located in the field near outbuilding 3. The septic tank is located by the timber shed and is private to The Barn as is the borehole. ServicesMains electricity is connected to the property. What3words: ///drummers.spend.swerving For further details please contact our Wadebridge office.
Find out MoreProperty Details
- Property ID: 157637084
- Added On: 2025-02-01
- Deal Type: For Sale
- Property Price: £635,000
- Bedrooms: 4
- Bathrooms: 1.00
Amenities
- 4 Double Bedroom Detached Barn Conversion
- 1 Double Bedroom Annexe
- Spectacular Countryside Views
- 3 Outbuildings
- Set Within Approximately 2.4 Acres
- Oil Fired Central Heating
- Triple Aspect Lounge With Feature Woodburner
- Situated On The Outskirts Of Lanivet




