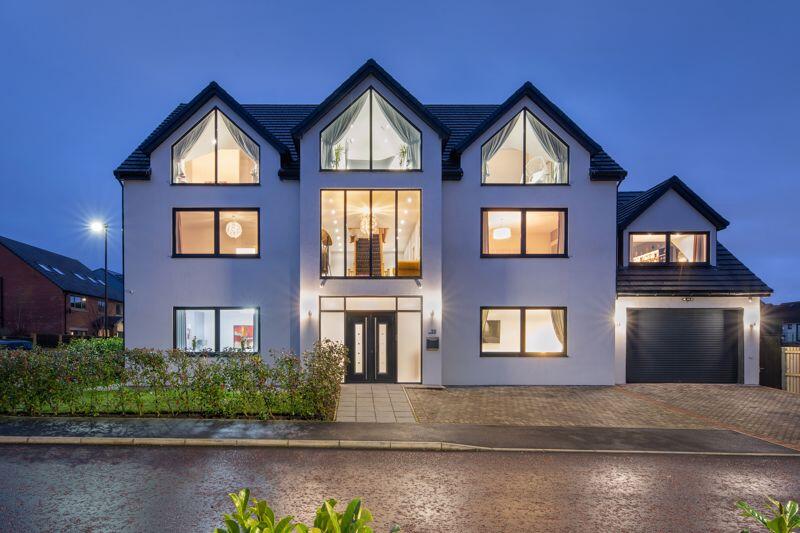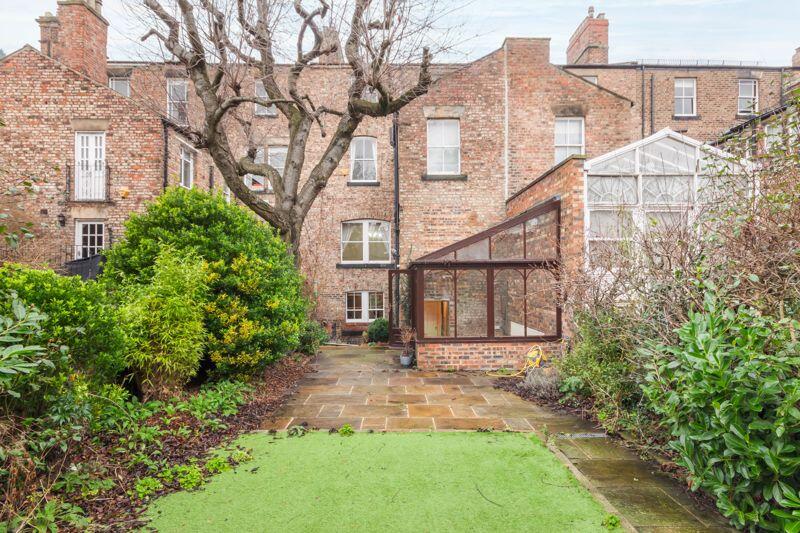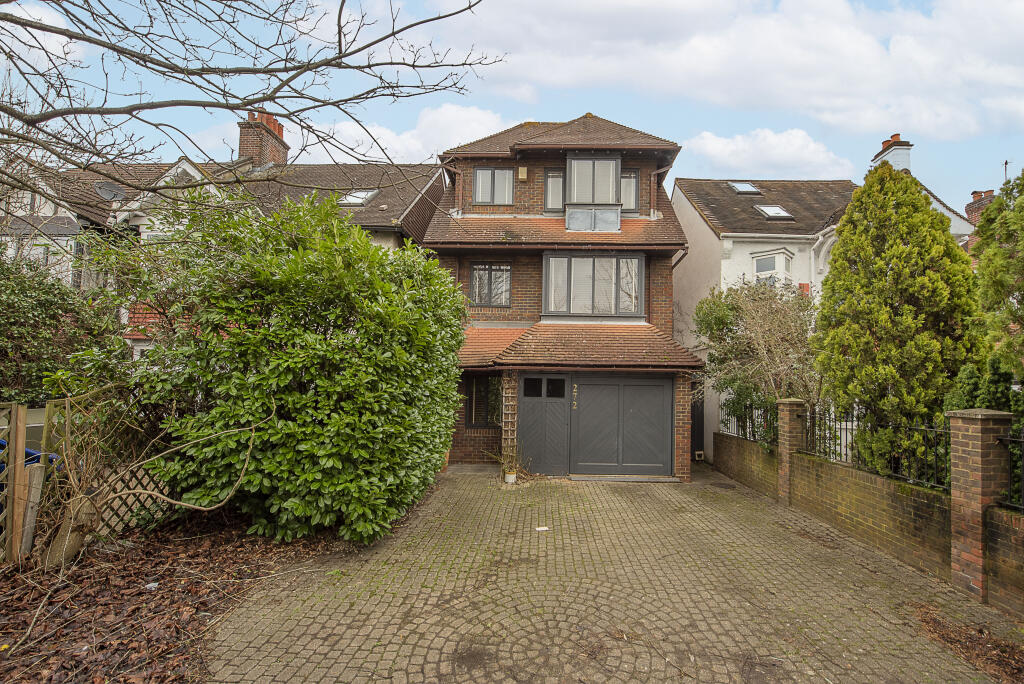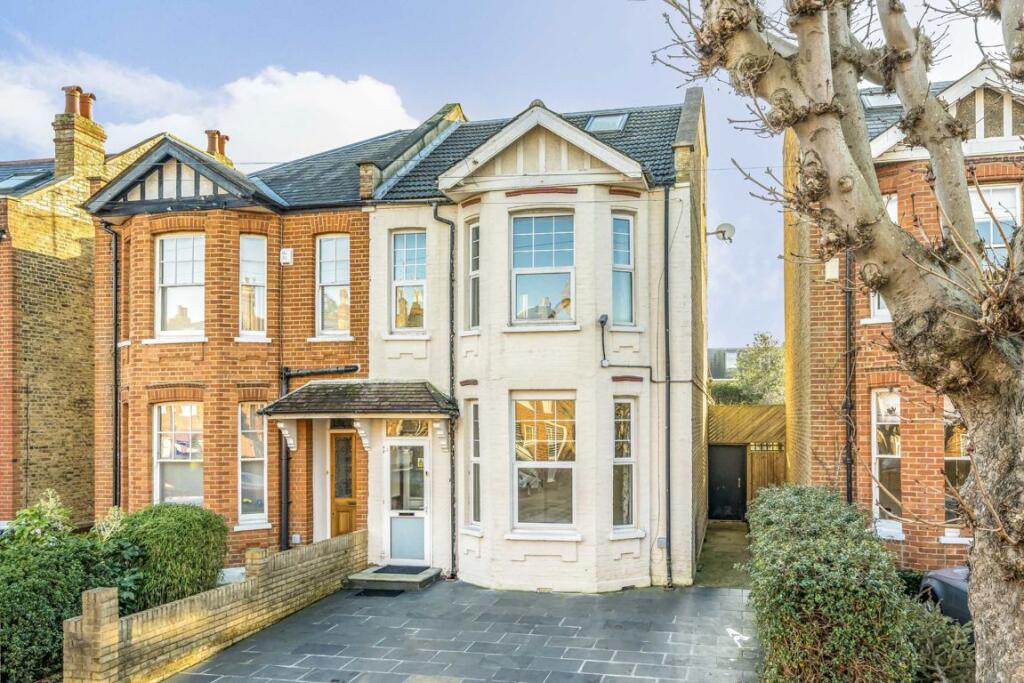ROI = 0% BMV = 0%
Description
This impeccably presented and individually designed, modern detached residence is ideally located in a prime location within Newcastle’s Great Park and is positioned with a lovely open aspect view to the front. This bespoke self-build, family home occupies a generous garden site, with parking for multiple vehicles and also offers an integral double garage with electric door. The house has been designed with great attention to detail in terms of the quality of its construction and high specification and finish throughout. This extensive family home is ideally located to offer easy access to the A1 for commuting throughout the region and also Newcastle International Airport, as well as the Great North Road providing easy links into Central Gosforth and indeed Newcastle City Centre. Boasting close to 7,000 sq ft of internal living space, the internal accommodation comprises: Impressive reception hallway with beautiful tiled flooring and solid wood oak central staircase which leads to the first floor, Ground floor cloakroom/WC | Formal Drawing room with lovely views over the nature reserve, as well as an impressive feature gas effect fireplace | Family room also situated to the front with equally as impressive views | To the very rear of the property is a fabulous, luxury family kitchen, living and dining room, which forms the very heart of this stylish home | The kitchen boasts two large central islands, modern worktops and cabinetry, as well as high end integrated appliances throughout | The kitchen is open to the dining and living areas and benefit from glazed sliding doors onto the rear garden | Separate utility room | Access into the integral double garage with electric roller door | Built in wine store. A separate staircase then leads up to a fantastic bar/entertaining room situated above the garage which boasts dual aspect views, and offers a fully fitted and equipped bar, as well as a further guest WC. The main staircase then leads up to the spacious first floor landing with lovely front aspect, and leads on in turn to three suites | The principal suite runs the full depth of the property and boasts over 50 square metres of accommodation | The bedroom is positioned to the front of the property and leads through to a separate dressing room and on in turn to a magnificent four piece ensuite bathroom | Bedroom two is a further large double bedroom with dressing room and ensuite bathroom with four piece suite | Bedroom three is a spacious double with ensuite shower room/wc. The staircase continues up to the second floor and offers access onto three further superb suites which all have spacious vaulted ceilings and ensuite bathrooms. The Main Guest suite on this floor is the full depth of the property and features a dressing area with fitted wardrobes leading to a magnificent 4 piece ensuite. Externally, the property is accessed at the bottom of Hazelwood Road and is privately tucked away so that there is no through access | To the front of the property is a block paved driveway offering off street parking for multiple vehicles | The substantial rear gardens are laid partially to lawn and partially to a generous paved terrace to enjoy the sun in the warmer months | Within the gardens sits a fabulous Hexagonal Barbeque hut with inbuilt bbq and firepit which seats 12 people, as well as an attached pergola with electricity, making this a fantastic external entertainment space. Designed and built to the highest standard throughout and with underfloor heating to the ground floor, this unique modern family home simply demands an early inspection to truly appreciate the size and scale of accommodation on offer! Services: Mains electric, gas, water and drainage | Tenure: Freehold | Council Tax: Band: G | Energy Performance Certificate: Rating B
Find out MoreProperty Details
- Property ID: 157636847
- Added On: 2025-01-31
- Deal Type: For Sale
- Property Price: £1,345,000
- Bedrooms: 6
- Bathrooms: 1.00
Amenities
- Impeccably Presented And Individually Designed Family Home
- High Specification And Finish Throughout
- Boasting Close To 7,000 sq ft Of Internal Living Space
- Substantial Rear Gardens




