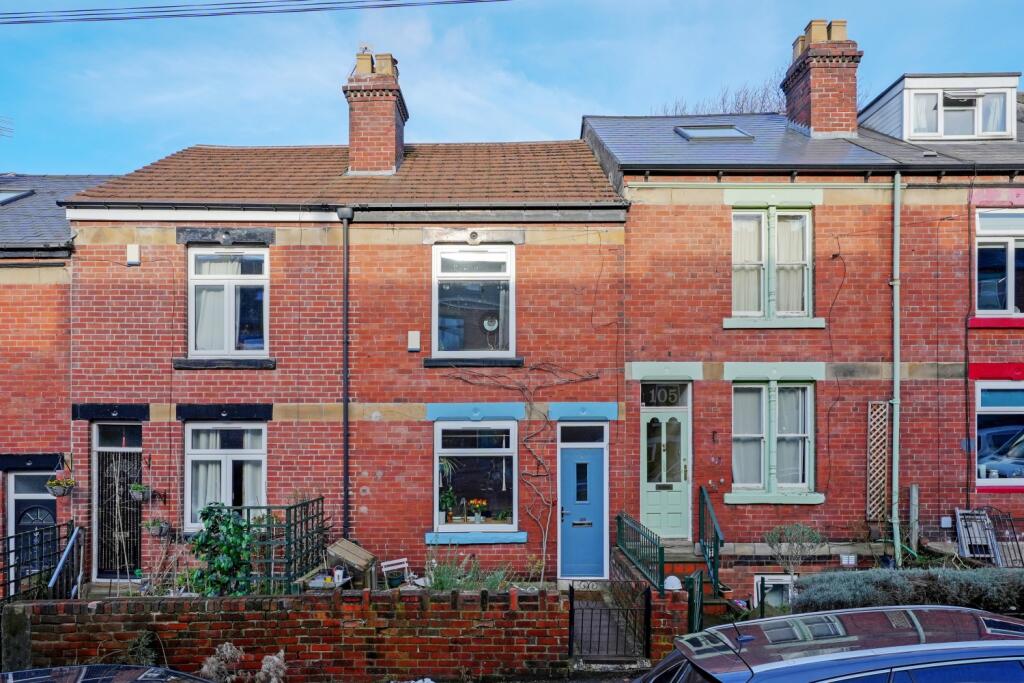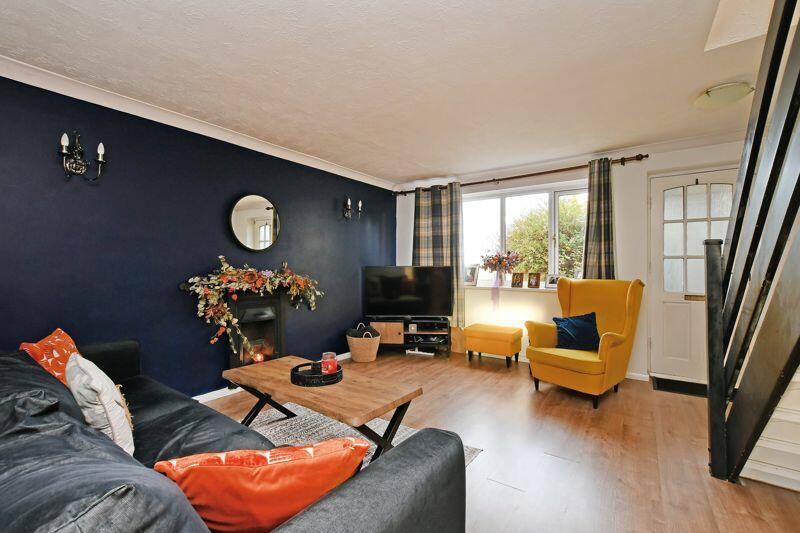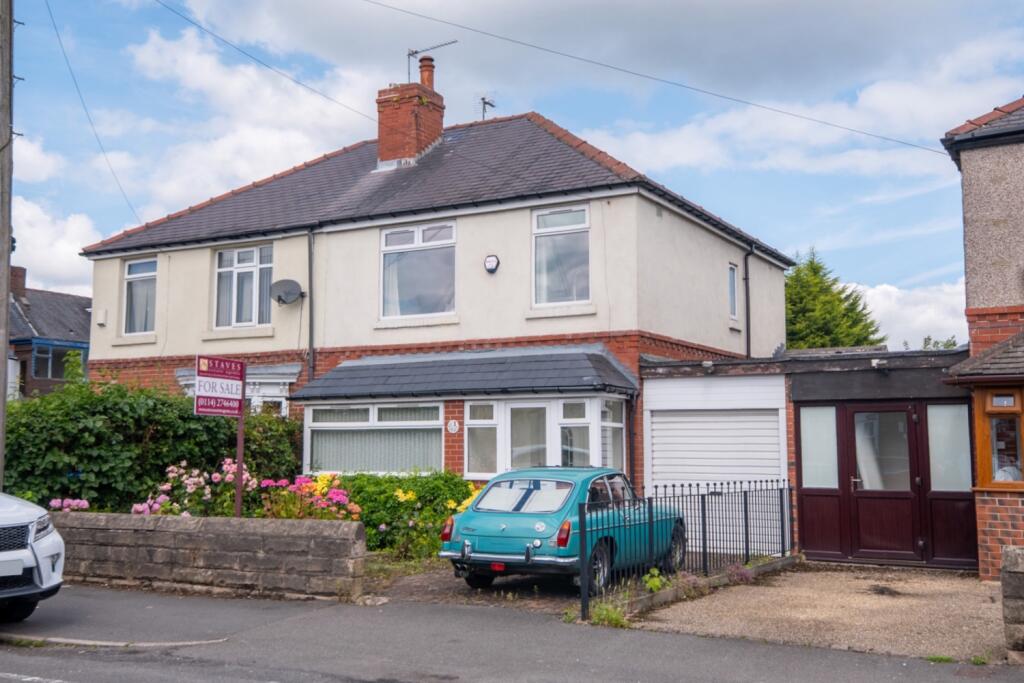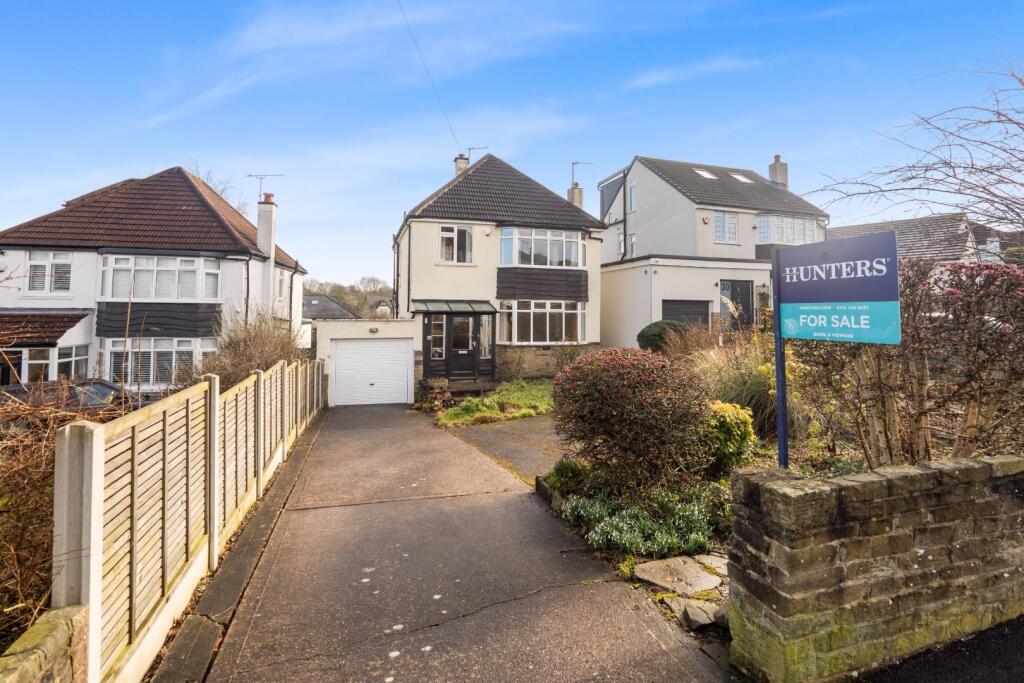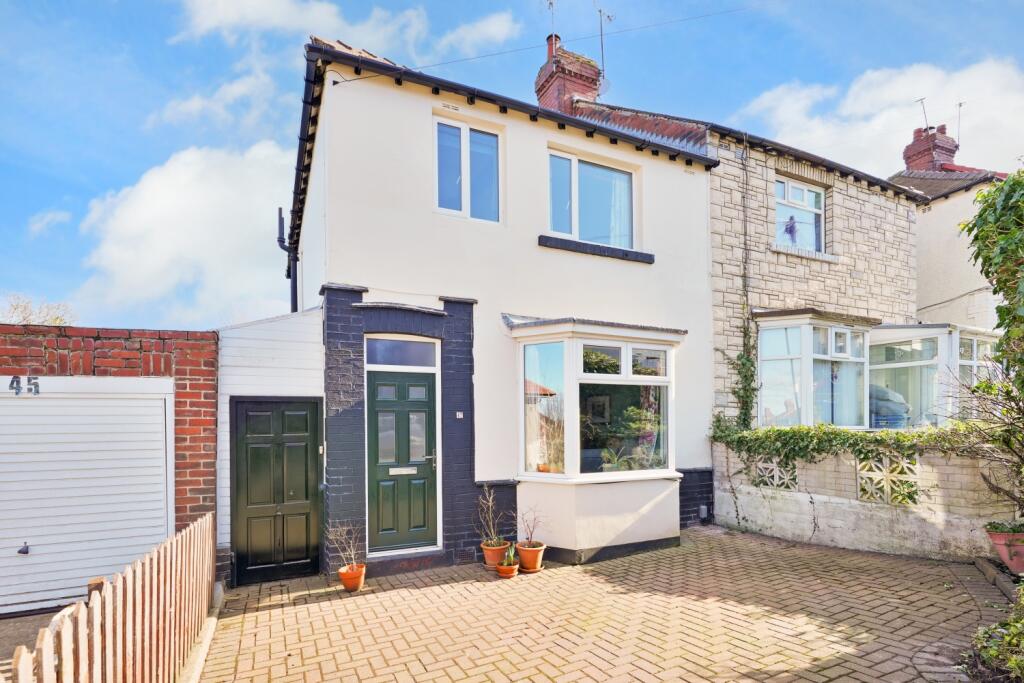ROI = 11% BMV = 3.14%
Description
Situated towards the end of this extremely sought after road within the highly sought after area of Meersbrook stands this superb attractively appointed and deceptively spacious accommodation which must be viewed to be fully appreciated. The accommodation is laid out over 4 floors and offers excellent spacious accommodation with high ceilings and large windows which create a lovely light and airy feel. Excellent far-reaching views are also enjoyed. The property also benefits from a good size rear garden. Excellent amenities can be found locally, the city centre and train station are within easy reach, Meersbrook Park is only a short walk away and the property is in the catchment area for well respected local schools. The impressive accommodation in brief comprises: A spacious lounge, the focal point of which being the attractive exposed brick feature fireplace with tiled hearth and woodburning stove, a large rear facing UPVC window taking in attractive views over the rear garden, parquet flooring, ceiling coving and door with stairs beyond giving access down to the lower ground floor accommodation. Inner Hallway with stairs leading to the first floor. An impressive well equipped dining kitchen boasting a comprehensive range of attractive fitted wall and base units which incorporate a built-in stainless steel oven with stainless steel built-in microwave above, induction hob, space for a fridge freezer and plumbing and space for a dishwasher, wood worktops with a Belfast sink set beneath the large front facing UPVC window which provides ample natural light, adjacent front facing double glazed composite entrance door. The lower ground floor consists of two rooms, the first of which being a spacious utility which has plumbing for a washing machine, space for tumble dryer, tiled fireplace and a rear facing UPVC window and entrance door opening on to the rear garden. The second basement room is to the front of the property, has power and lighting and provides good storage/workshop space. These rooms could be converted into additional living space if desired, subject to the necessary works and approvals. To the first floor is a spacious landing area with doors opening to bedrooms one and two as well as the family bathroom and stairs leading to the second floor. Bedroom one is a generous double bedroom with a front facing UPVC window, built-in double wardrobe, additional built-in under stairs cupboard and picture rail. Bedroom two is a spacious single bedroom with a rear facing UPVC window enjoying impressive far reaching views. Attractively tiled bathroom with a low flush WC, vanity sink unit and bathroom with waterfall shower above and shower screen, chrome heated towel rail and rear facing obscure glazed UPVC window. To the second floor is a further spacious double bedroom which has a rear facing double glazed Velux window taking in impressive far reaching views and has access to the eaves which provides excellent storage. Exterior, to the front of the property is a pleasant forecourt. To the rear of the property is a good size garden which is mainly lawned and has no neighbouring access.
Find out MoreProperty Details
- Property ID: 157631198
- Added On: 2025-01-31
- Deal Type: For Sale
- Property Price: £230,000
- Bedrooms: 3
- Bathrooms: 1.00
Amenities
- Spacious 3 bedroom 4 storey terrace home
- Enjoying a fantastic position towards the end of this quiet no through road
- Within the highly sought after area of Meersbrook
- Very well presented throughout
- Enjoying many attractive period features
- Good size private rear garden
- Close proximity to Meersbrook Park
- Only a short distance from excellent local amenities
- Easy access to the city centre and train station
- Viewing highly advised!

