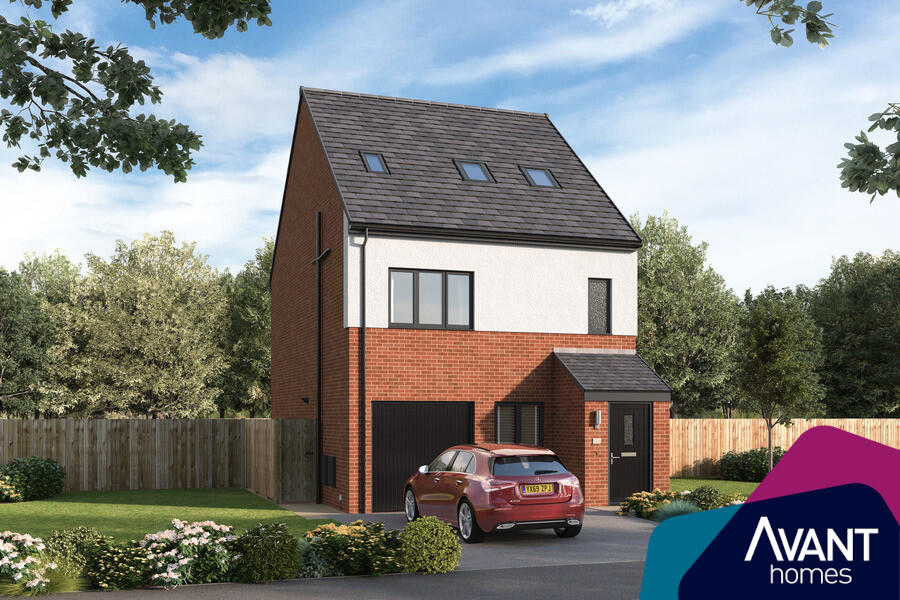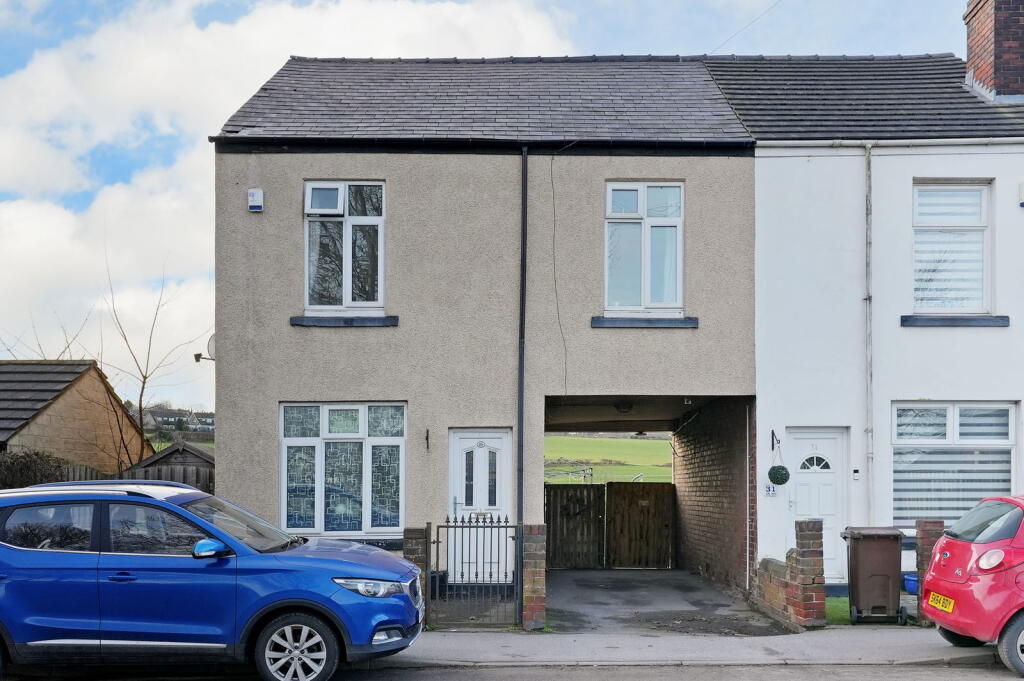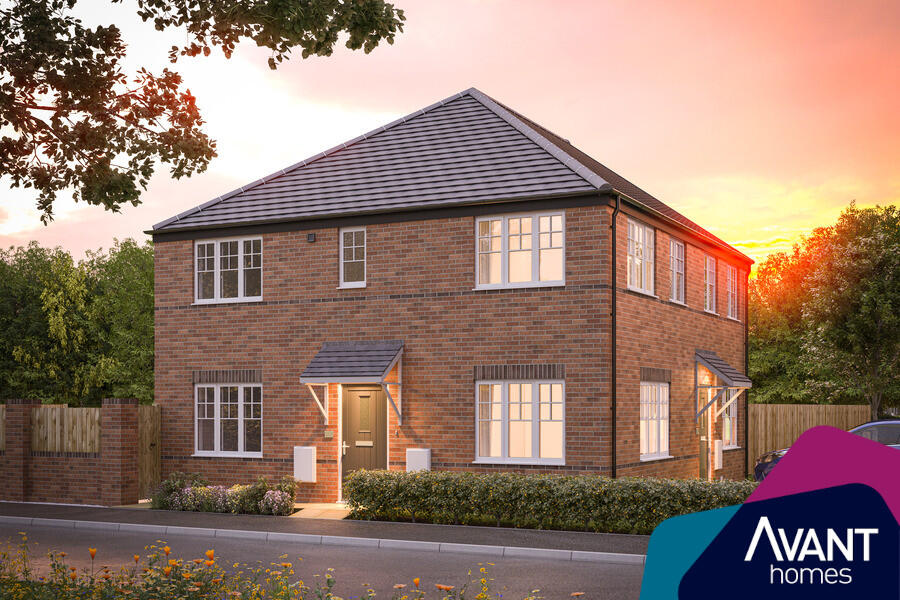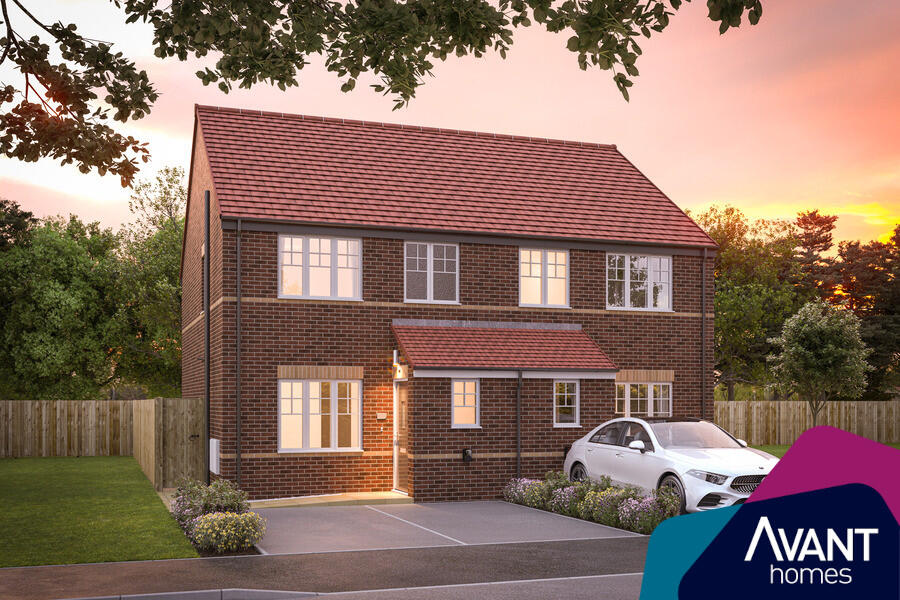ROI = 5% BMV = 6.22%
Description
Discover the Walbrough a stunning 4+ bedroom three-storey home. Ground Floor: Kick off your shoes and hang up your coat in a dedicated lobby space. then you can make yourself at home in a generous lounge room which leads to a modest hallway and stylish WC. At the rear of the house, you'll find a contemporary and open plan kitchen/dining space with integrated appliances. French doors bring the light in and give access to the rear garden. The Walbrough also features an internal garage store space.First Floor: The middle storey features an extra large double bedroom which benefits from a modern ensuite shower room with fashionable tiling. A family bathroom with stylish sanitaryware serves two generous single bedrooms offering a bright and airy space with uPVC windows.Second Floor: Upstairs you'll find the fantastic primary bedroom, an ensuite shower room available in a range of colours and finishes, and velux windows. The third storey also boasts a flexible Live/Work ideal for working from home. Parking - Single Garage Room Dimensions Ground Floor <ul><li>Lobby - 1.34m x 1.25m 4' 4" x 4' 1"</li><li>Kitchen/Dining - 5.69m x 2.55m 18' 8" x 8' 4"</li><li>Lounge - 3.09m x 4.27m 10' 1" x 14' 0"</li><li>Hall - 2.22m x 1.51m 7' 3" x 4' 11"</li><li>WC - 1.71m x 1.51m 5' 7" x 4' 11"</li><li>Garage - 2.4m x 4.67m 7' 10" x 15' 3"</li></ul>First Floor <ul><li>Bedroom 2 - 3.91m x 3.92m* 12' 9" x 12' 10"*</li><li>En-Suite 2 - 1.69m x 2.53m 5' 6" x 8' 3"</li><li>Bedroom 3 - 2.49m* x 3.69m 8' 2" x 12' 1"</li><li>Bedroom 4 - 3.1m x 2.55m 10' 2" x 8' 4"</li><li>Bathroom - 1.71m x 2.17m 5' 7" x 7' 1"</li></ul>Second Floor <ul><li>Bedroom 1 - 3.87m* x 3.95m* 12' 8"** x 12' 11"*</li><li>En-Suite 1 - 1.72m x 2.74m 5' 7" x 8' 11"</li><li>Live/Work - 4.58m x 2.16m 15' 0" x 7' 1"</li></ul>
Find out MoreProperty Details
- Property ID: 157625321
- Added On: 2025-02-01
- Deal Type: For Sale
- Property Price: £354,995
- Bedrooms: 4
- Bathrooms: 1.00
Amenities
- 10-year warranty
- Three-storey home
- Private garage space
- Velux windows
- Flexible rooms ideal for Live/Work space




