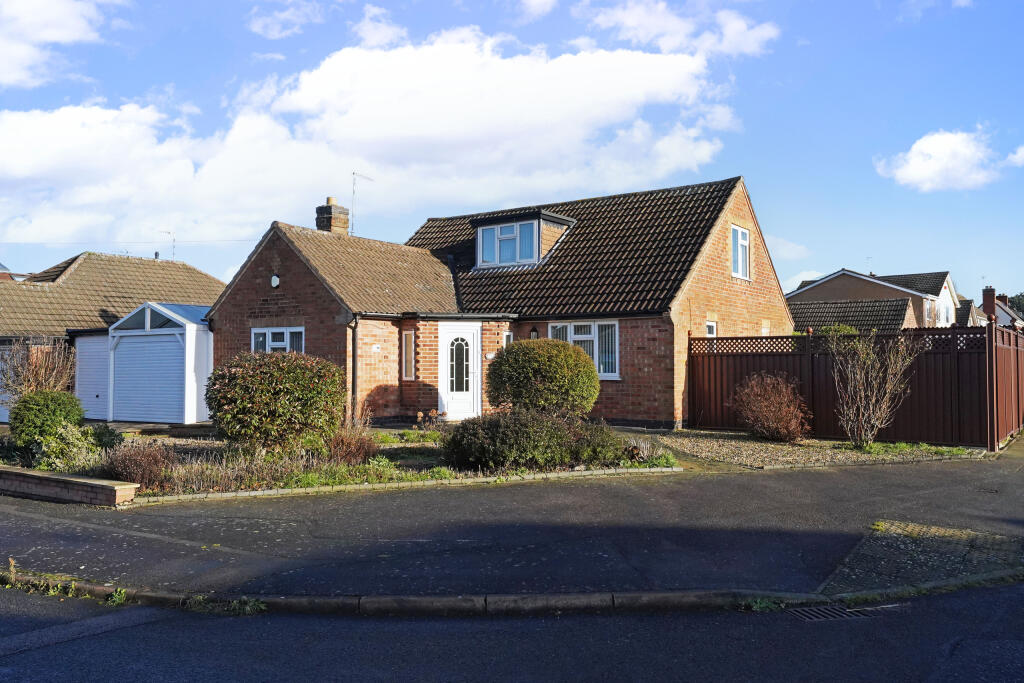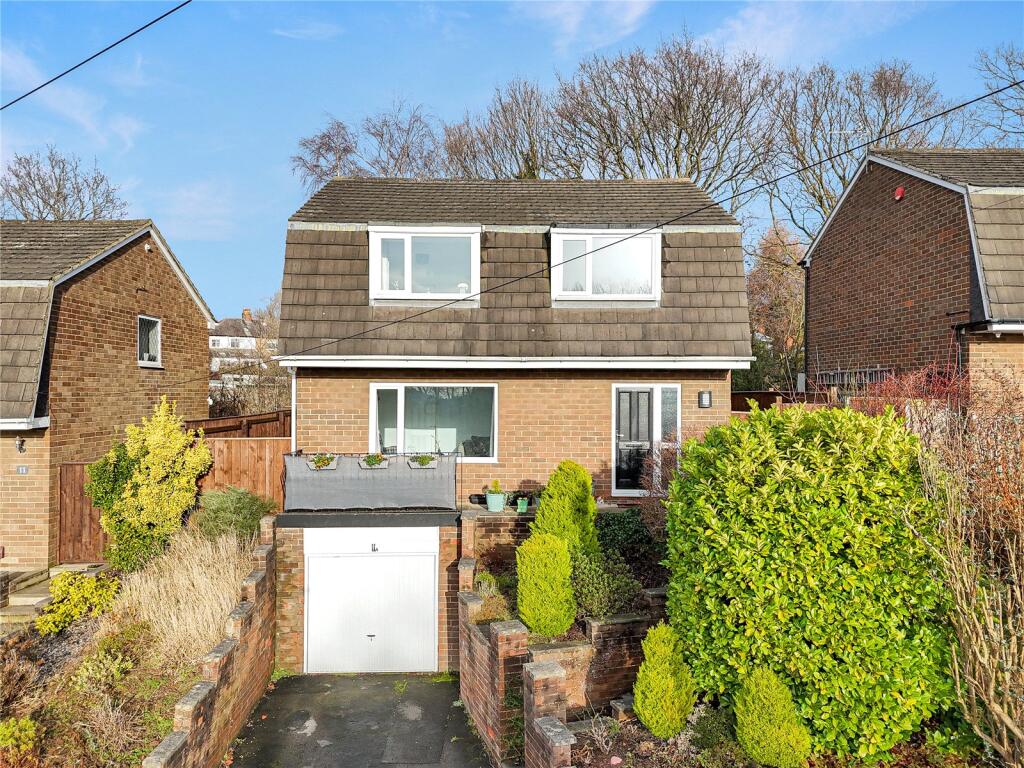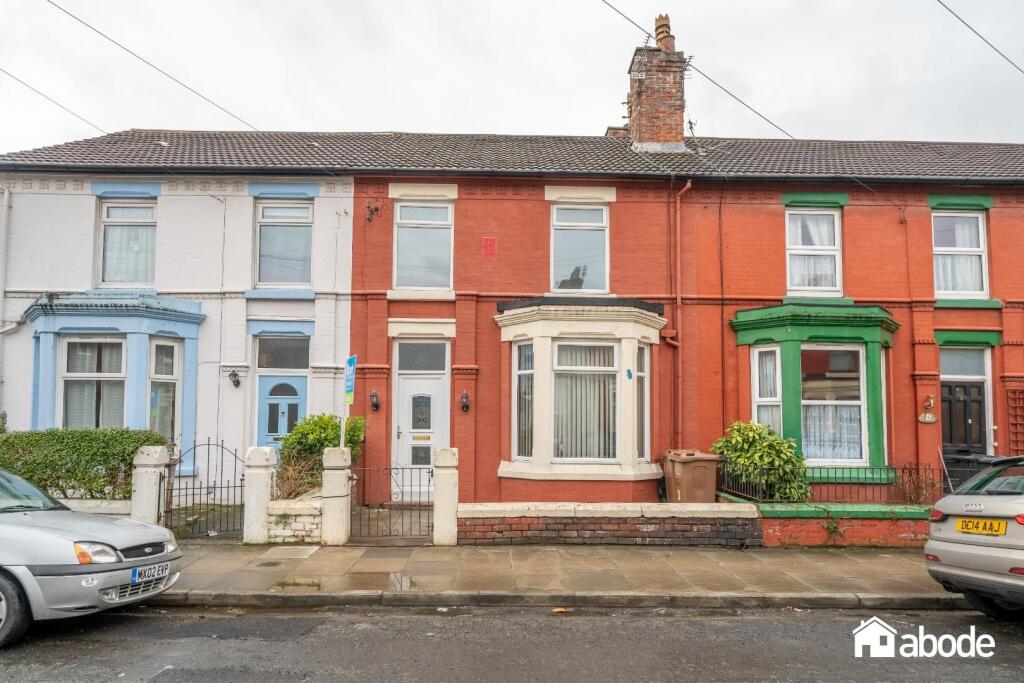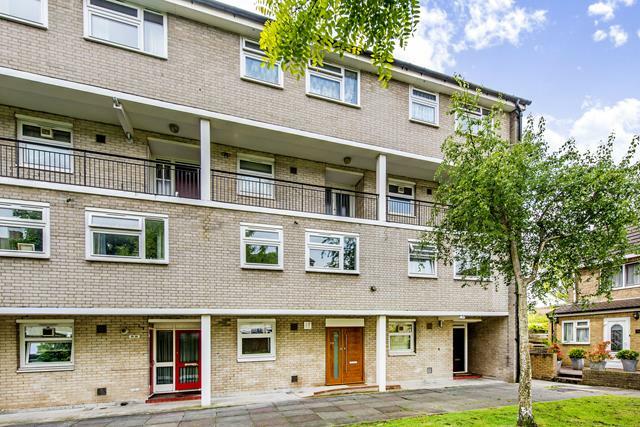ROI = 0% BMV = 0%
Description
LARGE DETACHED BUNGALOW - Presented to the open market is this generously sized four-bedroom detached bungalow. Situated on a corner plot with a wrap-around garden you will never be short for space internally or externally. This property also has the added benefit of being available with no onward chain. Entrance Hallway - A large hallway giving access to the all downstairs accommodation. With carpet flooring, radiator and a staircase rising to the first floor. Living Room - 4.14m x 3.61m (13'6" x 11'10") - With a window to the front aspect, feature fireplace, two radiators and carpet flooring. Dining Kitchen - 6.15m x 3.00m (20'2" x 9'10" ) - Modern kitchen fitted with wall mounted and base units. Built in oven, gas hob with extractor hood over, inset sink and drainer with mixer tap. Two windows to the rear aspect, radiator, tiled flooring and side access door leading to the garden. Bedroom Two / Office - 3.25m x 3.53m (10'7" x 11'6") - With a dual aspect windows, built in storage, carpet flooring and a radiator. Bedroom One - 3.48m x 3.48m (11'5" x 11'5" ) - Master bedroom with a window to the rear aspect, carpet flooring, radiator, and built-in wardrobes. Shower Room - 2.36m x 2.01m (7'8" x 6'7" ) - Fitted with a three-piece suite comprising a shower cubicle, wash hand basin and WC, heated towel rail, and window to the rear aspect. First Floor Landing - Giving access to the bedrooms, carpet flooring, radiator, and window to the front elevation. Bedroom Three - 3.91m x 3.56m (12'9" x 11'8" ) - With a window to the side aspect, carpet flooring, storage in the eaves, radiator, built-in wardrobes, door leading to the en suite. En-Suite - Fitted with a WC and wash hand basin. Bedroom Four - 3.99m x 3.05m (13'1" x 10'0") - With a window to the side aspect, carpet flooring, storage in the eaves, and a radiator. Garage & Carport - With light, power and an up and over door. Outside - The property is situated on a larger-than-normal plot. To the front is a driveway giving access to the carport and garage. Private rear garden with patio area adjacent to the accommodation. With paved and gravelled areas, fencing to boundaries, and a summer house. There is also further off-road parking accessed via gates to the side of the plot.
Find out MoreProperty Details
- Property ID: 157617971
- Added On: 2025-02-01
- Deal Type: For Sale
- Property Price: £375,000
- Bedrooms: 4
- Bathrooms: 1.00
Amenities
- Driveway & Garage
- Two Bedrooms Upstairs
- Large Open Plan Kitchen Diner
- Four Large Bedrooms
- Master w/ En-suite
- Large Wrap Around Garden
- Highly Desired Location
- Council Tax Band E




