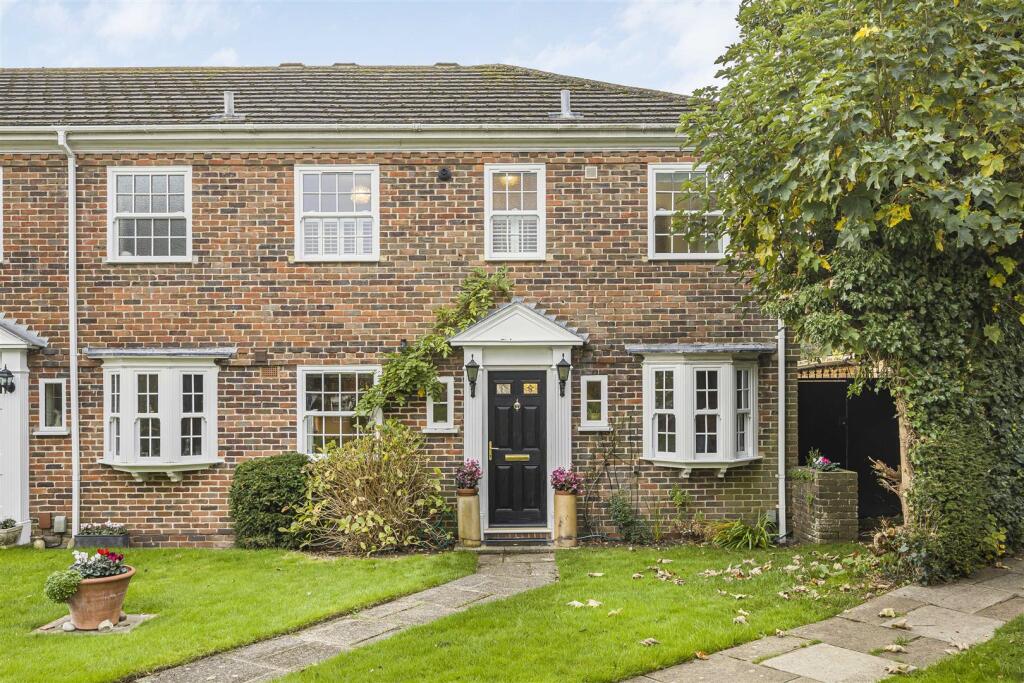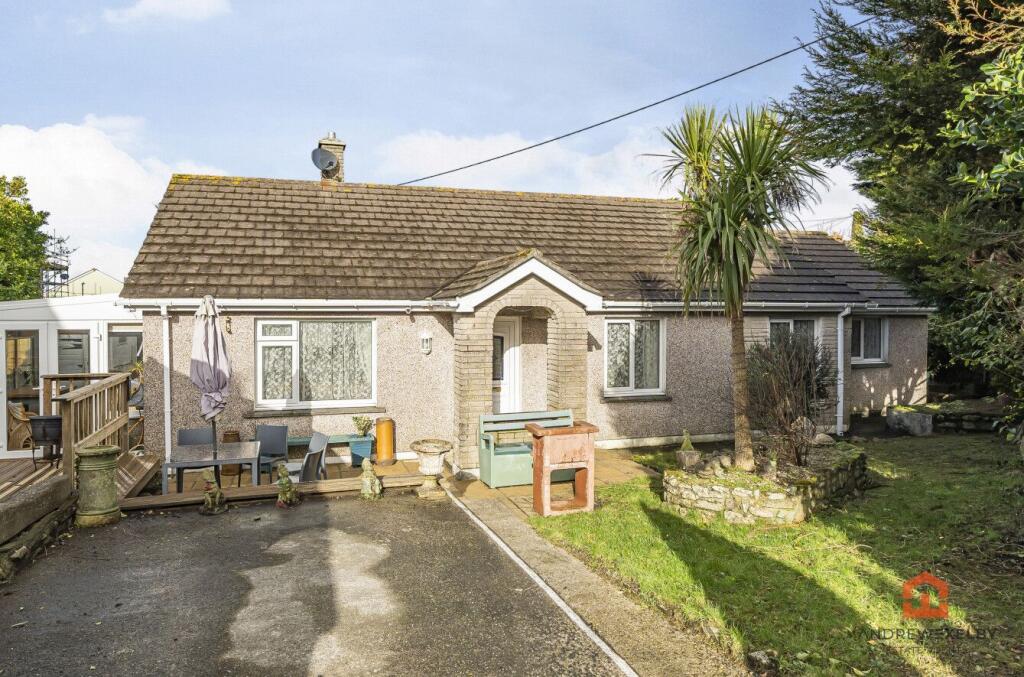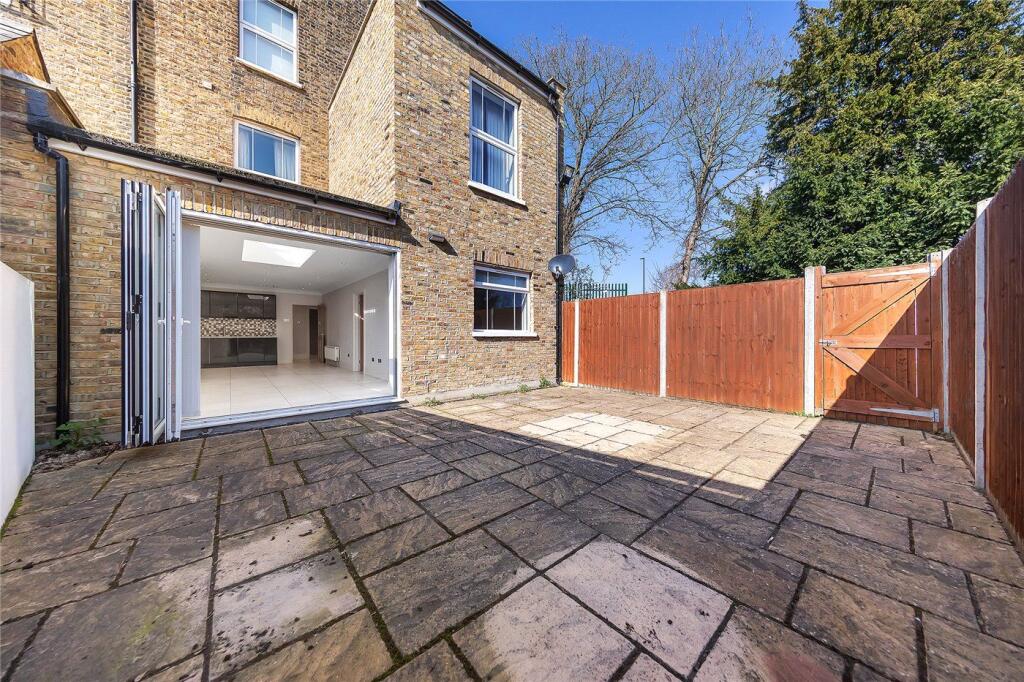ROI = 6% BMV = -19.57%
Description
This well-presented end townhouse is located in the highly sought after Benyon Court development on the outskirts of the town centre. This impressive home overlooks a central green and has been subject to significant improvement and upgrading by the current vendor. The property will appeal to purchasers seeking a contemporary styled home in a choice residential setting within walking distance of Reading West and the mainline station. The 3 bedroom property benefits a high standard of finish with a well-equipped Elements kitchen and a modern conservatory with bi-fold doors overlooking the part-walled garden. The address is conveniently positioned for local amenities with local bus routes within a short walk. Additional Information: - Parking The property has a single garage located at the rear of the property with a single parking space in front. The recessed area of garden is held on a long term lease of 99 years from 1997 with Southern Electric Plc. The ground rent is peppercorn. Title to the land is registered as BK84171. Southern electric have confirmed the land has never been used as a sub-station and there are no cables under the land. Property construction – Standard form Services: Gas - mains Water – mains Drainage – mains Electricity - mains Heating - gas central heating Broadband connection available (information obtained from Ofcom): Ultrafast – Fibre to the premises (FTTP) Mobile phone coverage For an indication of specific speeds and supply of broadband and mobile, we recommend potential buyers go to the Ofcom web-site “Broadband and mobile coverage checker” It has been noted that there are textured ceilings at the property. Up until 1985, low levels of asbestos were used in Artex. Since the age and type of texture used on the ceilings cannot be verified, the presence of asbestos cannot be confirmed. 1997 the property suffered minor subsidence on the exterior back corner and was rectified by the previous owners buildings insurance. Garden - The property enjoys a larger garden than is often found on the development and incorporates a paved patio terrace with a shallow step-up to a pathway flanked by a well-maintained lawn with shrub beds and an additional patio area. The garden is part-walled and has a stepping stone pathway linking up with a walled recess that creates an additional area of private garden. There is side gated pedestrian access with an additional rear gate leading to the garage and driveway.
Find out MoreProperty Details
- Property ID: 157613360
- Added On: 2025-01-31
- Deal Type: For Sale
- Property Price: £525,000
- Bedrooms: 3
- Bathrooms: 1.00
Amenities
- 3 Bedrooms
- Living room and Study each with parquet flooring
- Conservatory with bifold doors and Amtico flooring
- Elements kitchen with silestone worksurfaces & appliances;
- West facing garden with garage and driveway; Modern shower room
- Overlooking central green; Walking distance to town centre and train stations




