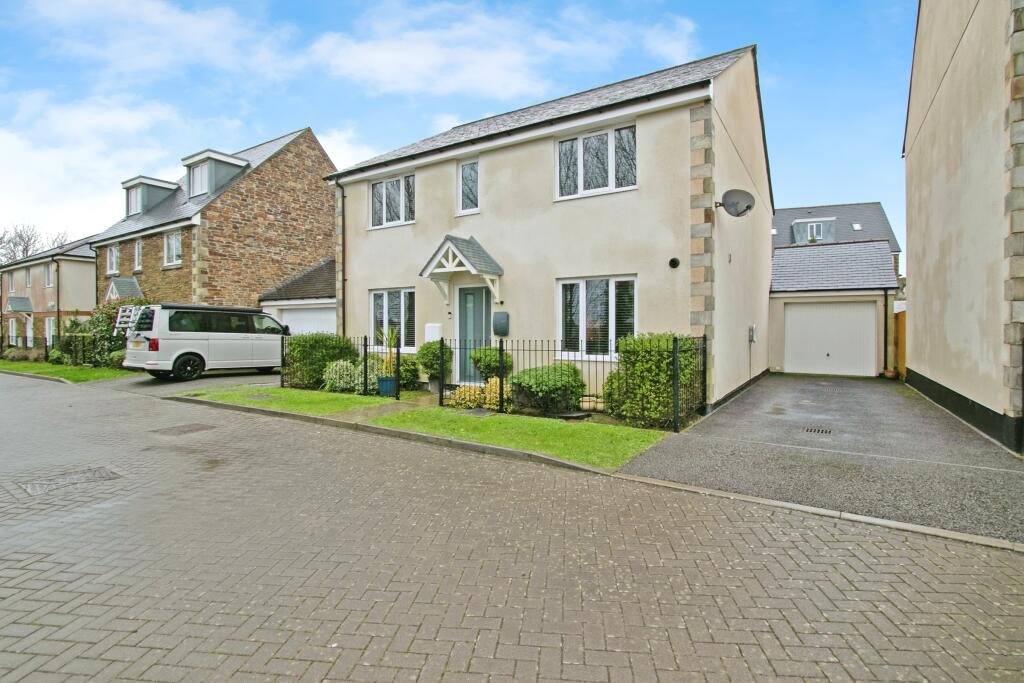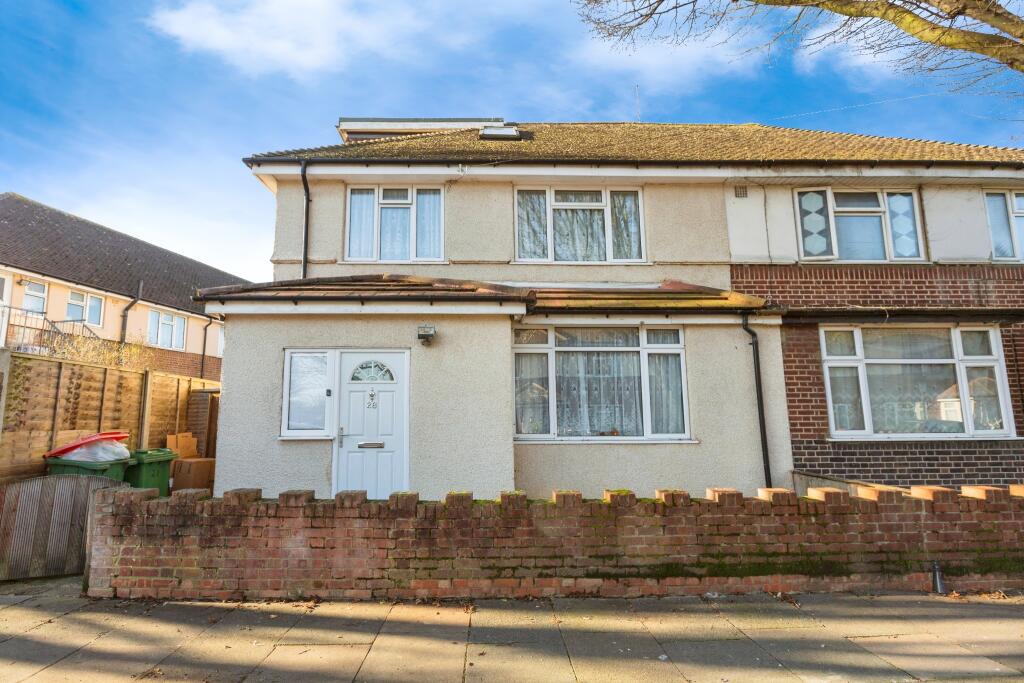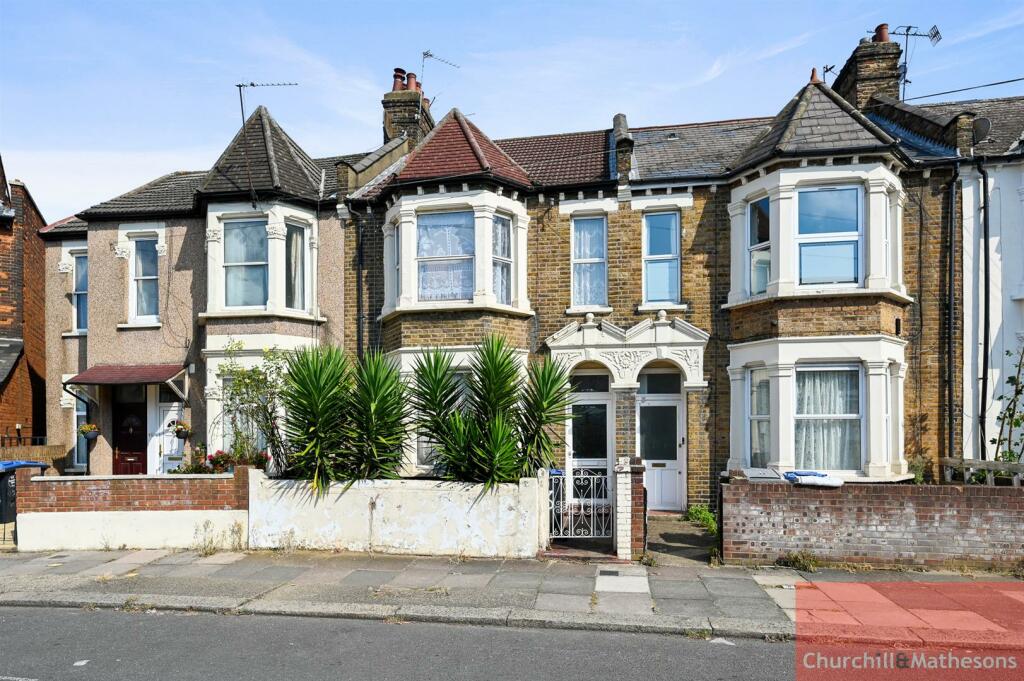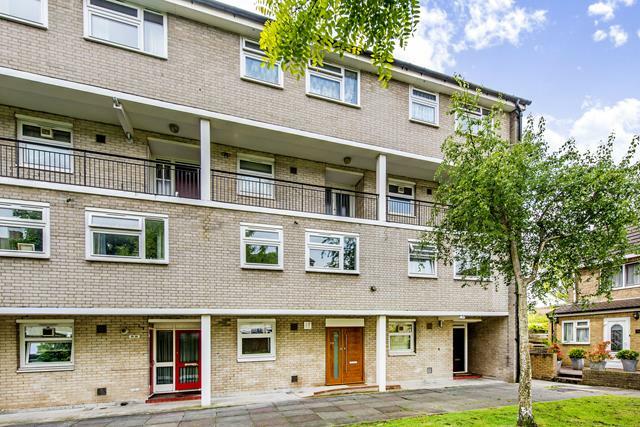ROI = 5% BMV = -4.85%
Description
A substantial, beautiful, detached family home on a private road overlooking trees to the front and open countryside beyond. Immaculately presented throughout with a generous open plan living space, a recently fitted kitchen and a recent extension which has provided a garden room to the rear.The property is entered via a wide entrance hallway with a staircase to the first floor and storage below; the entrance hall provides access to the home office/bedroom five, which has ample room for a double bed, the utility/cloakroom, and the kitchen. The fully refurbished kitchen is stunning, with granite worktops, charcoal grey base, eye-level units with a contrasting yellow splashback, and integrated AEG appliances, including a five-ring induction hob with an extractor hood over, a double oven/grill, dishwasher, fridge/freezer, and a functional breakfast bar.The dining area adjoins the kitchen and is an excellent space for entertaining and family time; it can easily accommodate a large family dining table. There are bi-fold doors to the garden room, which has two roof lights that flood the room with natural light. The open-plan living/dining room is 26'7" x 12'10" and stretches the entire width of the home. The living area has plenty of room for a large corner sofa and has bi-fold doors to the rear garden. On the first floor are four generous double bedrooms; the master bedroom benefits from an en-suite shower room and a family bathroom.Externally, the front has driveway parking for two vehicles and an electric hook-up. A central paved pathway leads to the front entrance door, with a selection of plants and shrubs on either side, a metal fence, and a lawn.The rear garden is fully enclosed, with a sheltered paved patio immediately to the rear of the living room. Beyond this is artificial grass, a further paved sun terrace/patio, and a hot tub. There is a raised selection of grass with a selection of plants and shrubs to create a private rear garden.The property is ideally situated for Treliske Hospital, Richard Lander School, and Truro and Penwith College. Truro City is the commercial capital of Cornwall, with a wide selection of local and national retail outlets, pubs, bars, cafes, and restaurants, a five-screen cinema and the renowned Hall For Cornwall Theatre.<u>The Accommodation Comprises</u><u>Entrance Hallway</u>A double-glazed front entrance door leads to a wide, spacious hallway with a staircase to the first floor, which has a concertina door to an under-stair storage cupboard, click vinyl flooring, an electric consumer unit, a radiator, and doors to the kitchen, home office/bedroom five, and the utility/cloakroom.<u> Kitchen 4.80m x 3.30m (15'9" x 10'10")</u>There is a double-glazed window to the front looking out to trees and rural views beyond, click vinyl flooring, a generous range of granite worktops with charcoal grey cupboards and drawers below, matching wall-mounted units, contrasting yellow tiled splashback and inset sink with swan neck mixer tap. Integrated EAG appliances include a five-ring induction hob with extractor hood over, double oven/grill, dishwasher and fridge/freezer. To the rear of the kitchen is a breakfast bar, which opens to the open-plan living/dining room.<u>Open Plan Living/Dining Room 8.10m x 3.90m (26'7" x 12'10")</u><u>Dining Area 3.89m x 3.26m (12'9" x 10'8")</u>Vinyl click flooring, a large dining area, a radiator and a bi-fold door to the garden room.<u>Living Room 4.45m x 3.90m (14'7" x 12'10")</u>A large living area with bi-fold doors to the sheltered patio and rear garden.<u>Garden Room 3.75m x 3.52m (12'4" x 11'7")</u>Double-glazed windows with built-in blinds and two large roof-light windows which flood the room with natural light.<u>Office/Bedroom Five 3.06m x 2.67m (10'0" x 8'9")</u>Currently used as a home office, it has dual-aspect double-glazed windows to the side and front overlooking trees, click vinyl flooring and a radiator. This room can easily accommodate a double bed and is used as a ground-floor bedroom.<u>Utility/Cloakroom 2.67m x 1.69m (8'9" x 5'7")</u>It has click vinyl flooring, a range of worktops with cupboards below and matching wall-mounted units, a stainless steel sink with a side drainer, space for a washing machine and tumble dryer, a low-level WC extractor fan, and a radiator.<u>First Floor</u><u>Landing</u>The staircase to the entrance hall, a wide spacious landing, airing cupboard, loft access, radiator and doors to all bedrooms and family bathroom.<u>Master Bedroom 4.95m x 4.16m (16'3" x 13'8")</u>A spacious double bedroom with dual aspect double-glazed windows and a built-in double wardrobe with four hanging rails and a door to the en-suite shower room.<u>En-Suite Shower Room 2.28m x 1.59m (7'6" x 5'3")</u>There is vinyl flooring, a double-enclosed shower unit with a glass screen and sliding door, a pedestal wash hand basin, and a low-level WC.<u>Bedroom Two 4.01m x 3.33m (13'2" x 10'11")</u>A large double bedroom with a double-glazed window to the front overlooking trees with rural views beyond.<u>Bedroom Three 4.73m x 3.36m (15'5" x 11'0")</u>Another large double bedroom with a double-glazed window overlooking the rear garden, this room has ample room for a kingsize bed, sofa and furniture.<u>Bedroom Four 3.82m x 2.54m (12'6" x 8'4")</u>A double bedroom with a double-glazed window overlooking the rear garden, the current owners use this room as a home gym.<u>Family Bathroom 2.80m x 2.01m (9'2" x 6'7")</u>A double-glazed window with obscure glass, vinyl flooring, a white suite comprising a panelled bath with a blue-tiled surround, a raindrop shower head and additional shower attachment, a pedestal wash hand basin, a low-level WC, radiator and extractor fan.<u>Externally</u><u>Front Garden</u>The front garden has a central paved pathway to the front entrance door, with a selection of plants and shrubs on either side. There is also a metal fence with grass to the front. There is a tarmacadam driveway for two vehicles and an electric charging point.<u>Garage 5.66m x 2.84m (18'7" x 9'4")</u>The garage has an up-and-over door, power, and light, a door for access to the rear garden, and potential storage in the eaves.<u>Rear Garden</u>The rear garden is fully enclosed with timber fencing and a side gate for access. There is a sheltered patio immediately to the rear of the living room; beyond this is an area of artificial grass and a further paved patio/sun terrace with a hot tub for relaxing. There is a railway sleeper wall with a raised lawn and a selection of plants and shrubs to create a private rear garden.<u>Services</u>Mains electric, gas, water, drainage, landline phone and fibre optic broadband.<u>Council Tax Band</u>Band <u>EPC Rating</u>Band BDisclaimerWhilst we make enquiries with the Seller to ensure the information provided is accurate, Yopa makes no representations or warranties of any kind with respect to the statements contained in the particulars which should not be relied upon as representations of fact. All representations contained in the particulars are based on details supplied by the Seller. Your Conveyancer is legally responsible for ensuring any purchase agreement fully protects your position. Please inform us if you become aware of any information being inaccurate.Money Laundering RegulationsShould a purchaser(s) have an offer accepted on a property marketed by Yopa, they will need to undertake an identification check and asked to provide information on the source and proof of funds. This is done to meet our obligation under Anti Money Laundering Regulations (AML) and is a legal requirement. We use a specialist third party service together with an in-house compliance team to verify your information. The cost of these checks is £70 +VAT per purchase, which is paid in advance, when an offer is agreed and prior to a sales memorandum being issued. This charge is non-refundable under any circumstances.
Find out MoreProperty Details
- Property ID: 157607756
- Added On: 2025-02-01
- Deal Type: For Sale
- Property Price: £600,000
- Bedrooms: 4
- Bathrooms: 1.00
Amenities
- Spacious Detached Family Home
- Large Open Plan Living Space
- Stunning Kitchen Recently Installed
- Garden Room Extension
- Master Bedroom With En-Suite Shower Room
- Three Further Double Bedrooms
- Home Office/Bedroom Five
- Driveway Parking With Electric Hook-Up
- Private Garden
- Close Proximity To Royal Cornwall Hospital




