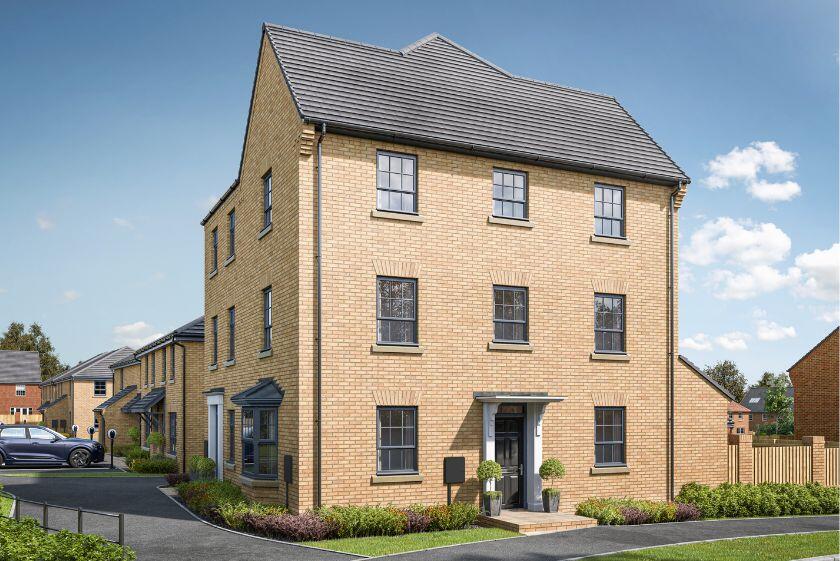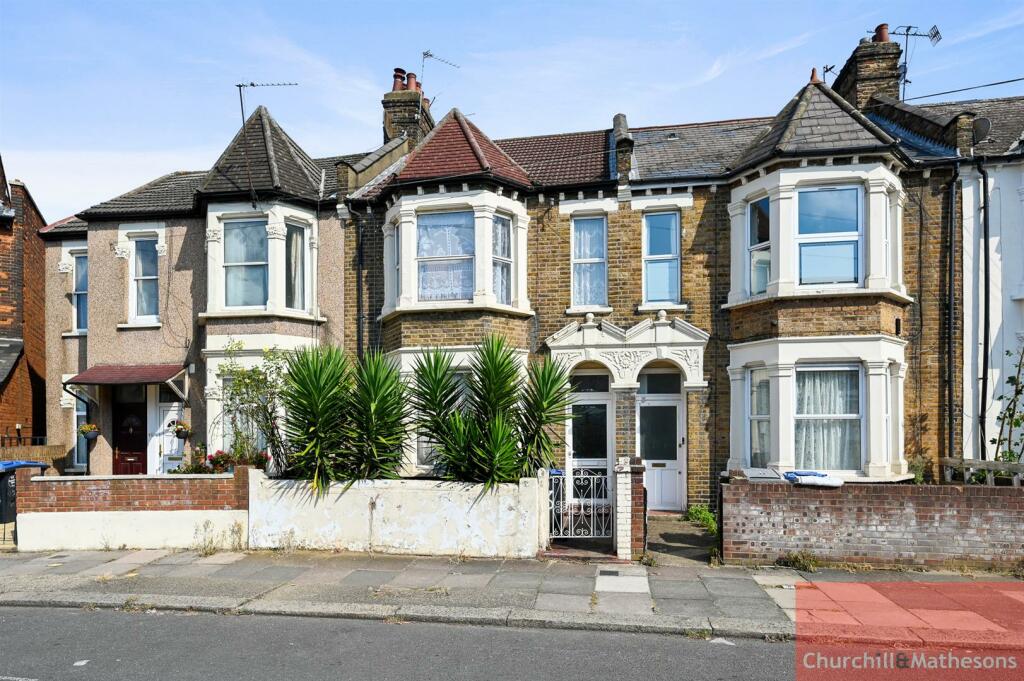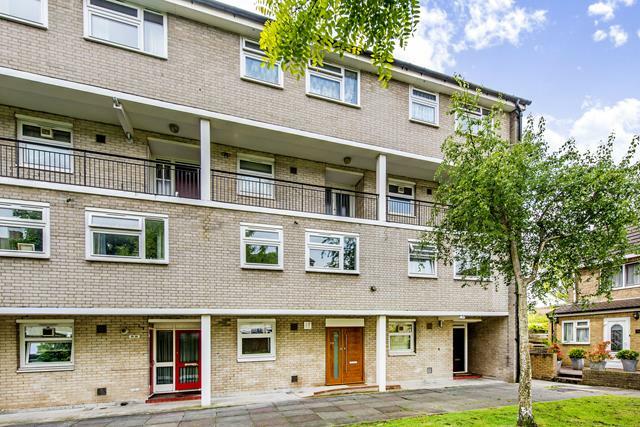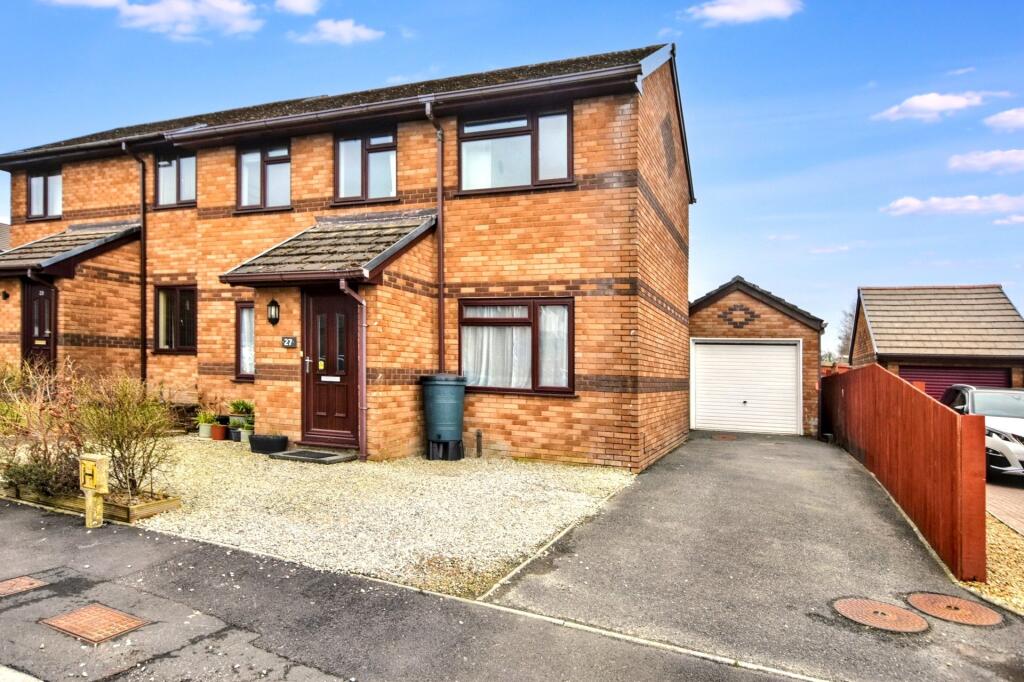ROI = 5% BMV = -4.42%
Description
Downstairs you'll find your bay-fronted MODERN KITCHEN-DINER and a SPACIOUS LOUNGE with FRENCH DOORS to the garden. On the first floor you'll find your main bedroom with EN SUITE. There's also another DOUBLE BEDROOM. On the second floor you will find TWO more DOUBLE BEDROOMS and family bathroom. A driveway for two cars completes this home. Plot 280, the energy-efficient Parkin at David Wilson Homes, Wigston Meadows North, Leicestershire. Room Dimensions 2 <ul><li>Bathroom - 1695mm x 2131mm (5'6" x 6'11")</li><li>Bedroom 2 - 4138mm x 3508mm (13'6" x 11'6")</li><li>Bedroom 3 - 4138mm x 3202mm (13'6" x 10'6")</li></ul>1 <ul><li>Bedroom 1 - 4138mm x 3508mm (13'6" x 11'6")</li><li>Bedroom 4 - 4138mm x 2893mm (13'6" x 9'5")</li><li>Ensuite 1 - 1448mm x 2290mm (4'9" x 7'6")</li></ul>G <ul><li>Kitchen / Dining - 4133mm x 4028mm (13'6" x 13'2")</li><li>Lounge - 4138mm x 4227mm (13'6" x 13'10")</li><li>WC - 1673mm x 896mm (5'5" x 2'11")</li></ul>
Find out MoreProperty Details
- Property ID: 157592051
- Added On: 2025-02-01
- Deal Type: For Sale
- Property Price: £399,995
- Bedrooms: 4
- Bathrooms: 1.00
Amenities
- Modern kitchen-diner with bay-window
- Spacious lounge with French doors
- Four bedrooms
- Main bedroom with en suite
- Family bathroom
- Driveway parking




