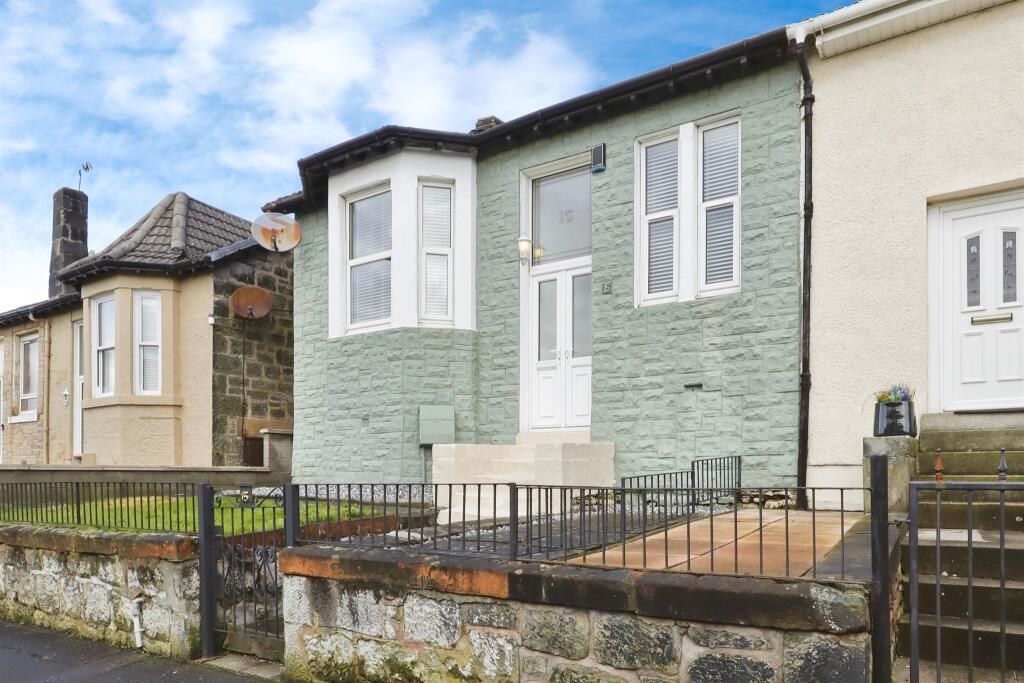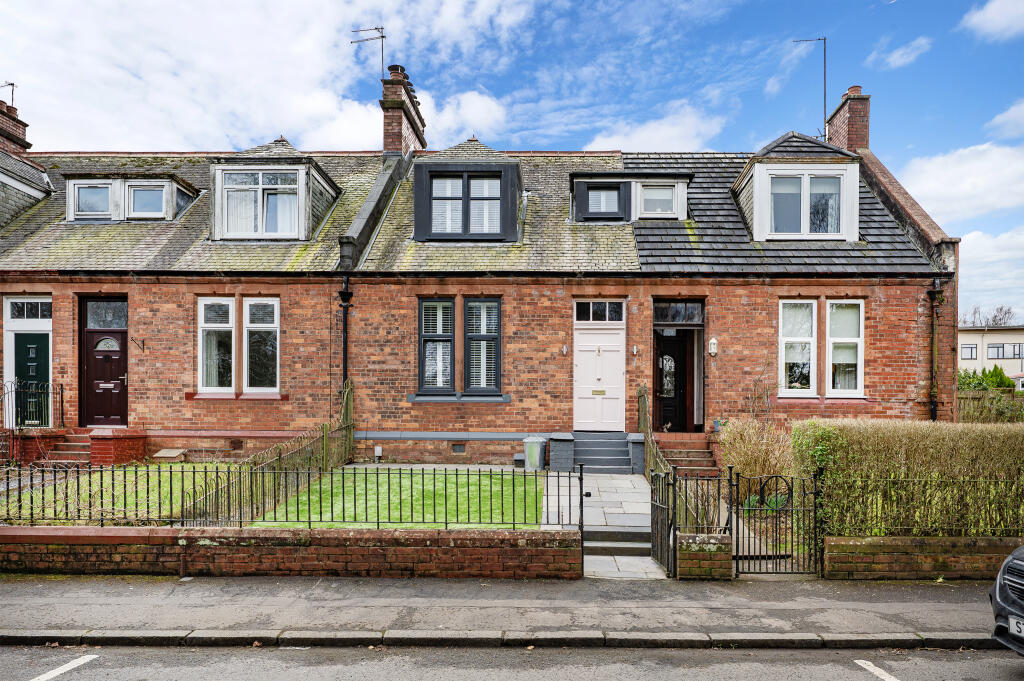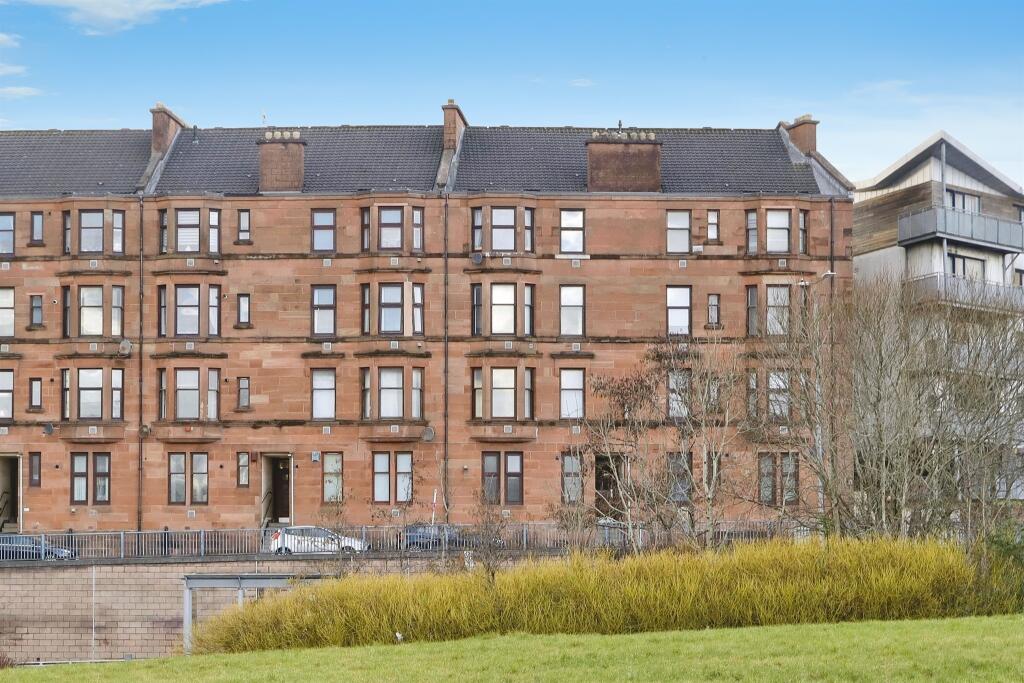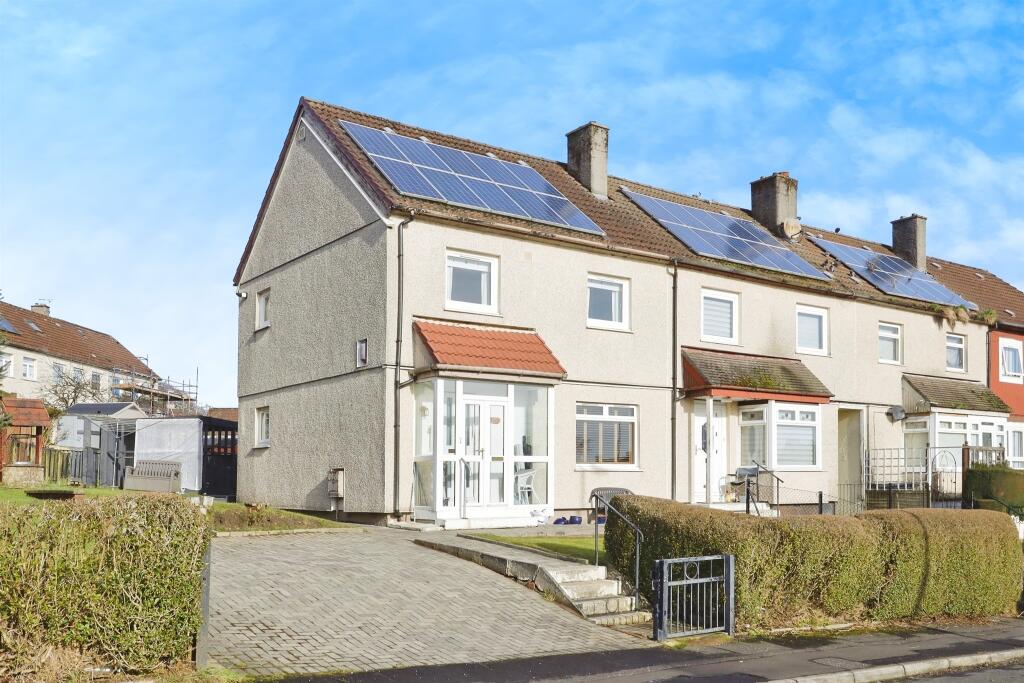ROI = 10% BMV = -2.3%
Description
SUMMARY Meticulously finished to an outstanding standard, this beautiful end-terraced home seamlessly merges traditional high ceilings with modern touches. It offers a welcoming entrance hall, a bright lounge, a contemporary dining kitchen, stylish shower room, double bedroom, garden and driveway. DESCRIPTION Upon entering the property, you are welcomed by an elegantly decorated foyer that includes a sizable storage cupboard. The expansive lounge, bathed in natural light from the bay window at the front, showcases high-quality flooring that enhances the modern decor and panelling. The impressive kitchen is equipped with a variety of base and wall-mounted units, featuring contrasting work surfaces that extend to create a stylish splashback, alongside ample space for several freestanding appliances. Additionally, there is a breakfast bar island for casual dining. The generously sized double bedroom boasts quality flooring and contemporary decor, with large windows that maximise the influx of natural light. Completing the accommodation is a beautifully designed shower room. Externally, the front of the property is adorned with a well-maintained lawn. The rear garden features a patio area, perfect for entertaining guests, enjoying outdoor dining, or soaking up the sun. Off-road parking is also available at the back of the property. Situated in a sought-after residential area, Foyers Terrace provides convenient access to various local amenities, including the nearby ASDA supermarket, PureGym, and a range of retail shops at Robroyston Retail Park. The location benefits from excellent road links, easy access to the M8 motorway network, and reliable bus and rail services, ensuring straightforward commutes throughout Glasgow and the central belt. Hall Lounge 16' 4" Widest Points x 12' 1" Widest Points ( 4.98m Widest Points x 3.68m Widest Points ) Kitchen 14' 8" Widest Points x 13' 5" Widest Points ( 4.47m Widest Points x 4.09m Widest Points ) Bedroom 13' 4" x 10' 4" ( 4.06m x 3.15m ) Shower Room 1. MONEY LAUNDERING REGULATIONS: Intending purchasers will be asked to produce identification documentation at a later stage and we would ask for your co-operation in order that there will be no delay in agreeing the sale. 2. General: While we endeavour to make our sales particulars fair, accurate and reliable, they are only a general guide to the property and, accordingly, if there is any point which is of particular importance to you, please contact the office and we will be pleased to check the position for you, especially if you are contemplating travelling some distance to view the property. 3. The measurements indicated are supplied for guidance only and as such must be considered incorrect. 4. Services: Please note we have not tested the services or any of the equipment or appliances in this property, accordingly we strongly advise prospective buyers to commission their own survey or service reports before finalising their offer to purchase. 5. THESE PARTICULARS ARE ISSUED IN GOOD FAITH BUT DO NOT CONSTITUTE REPRESENTATIONS OF FACT OR FORM PART OF ANY OFFER OR CONTRACT. THE MATTERS REFERRED TO IN THESE PARTICULARS SHOULD BE INDEPENDENTLY VERIFIED BY PROSPECTIVE BUYERS OR TENANTS. NEITHER SEQUENCE (UK) LIMITED NOR ANY OF ITS EMPLOYEES OR AGENTS HAS ANY AUTHORITY TO MAKE OR GIVE ANY REPRESENTATION OR WARRANTY WHATEVER IN RELATION TO THIS PROPERTY.
Find out MoreProperty Details
- Property ID: 157578368
- Added On: 2025-02-01
- Deal Type: For Sale
- Property Price: £100,000
- Bedrooms: 1
- Bathrooms: 1.00
Amenities
- Stunning End Terraced Family Home
- Contemporary Dining Kitchen
- Bright Spacious Lounge
- Stylish Shower Room
- Double Bedroom
- Traditional High Ceilings
- Convenient For Amenities & Transport Links.




