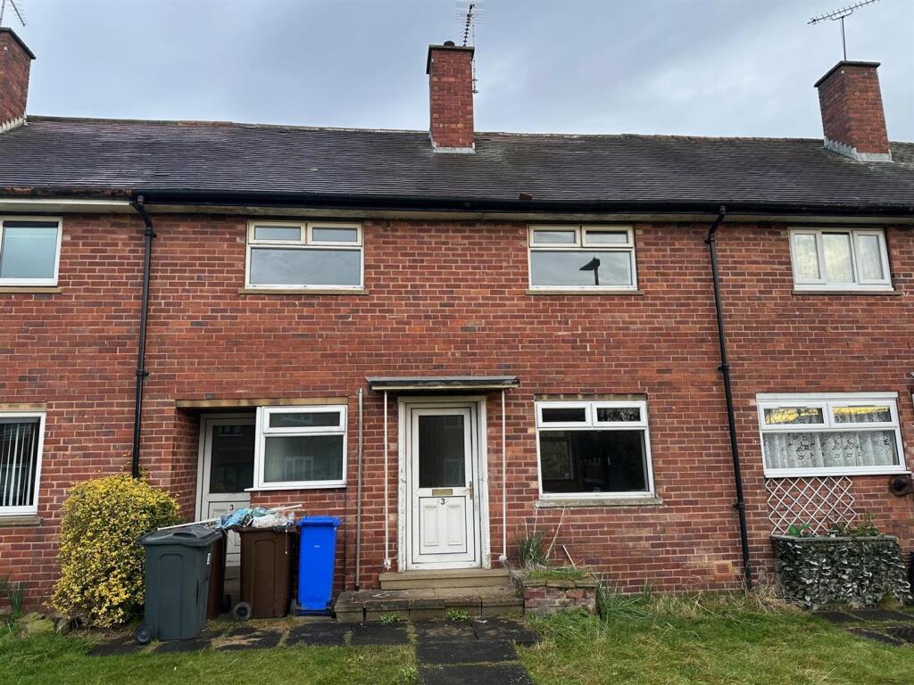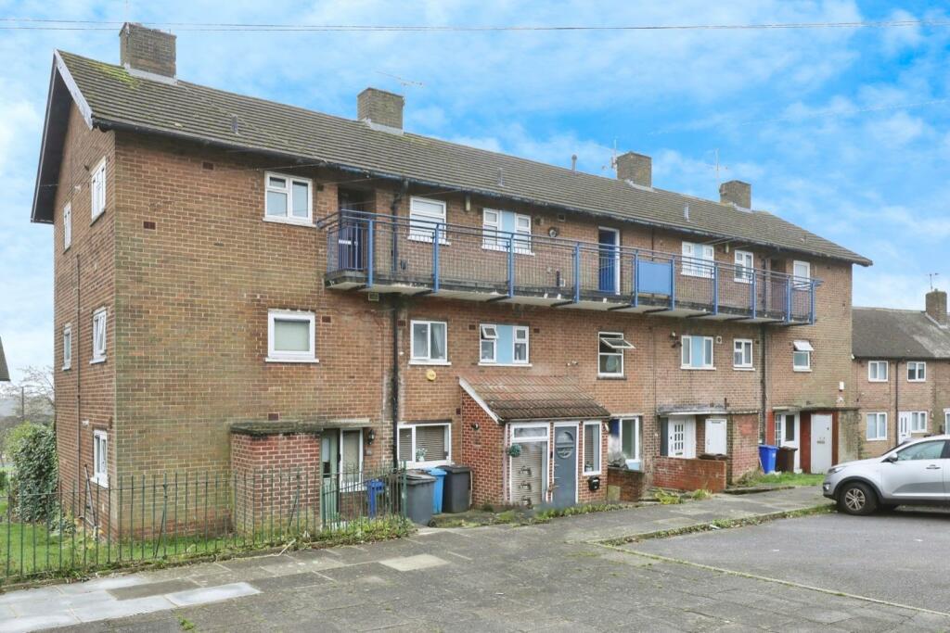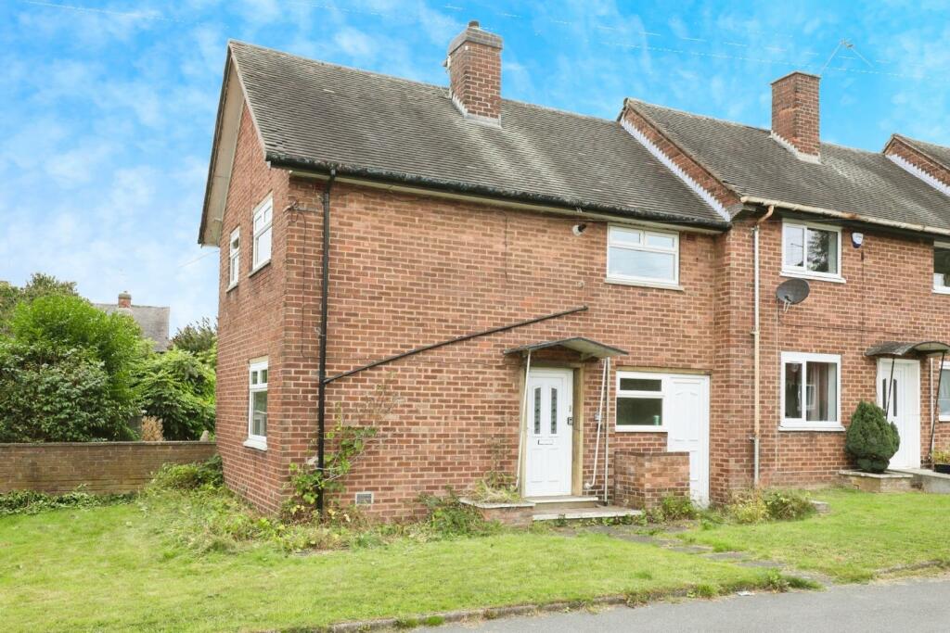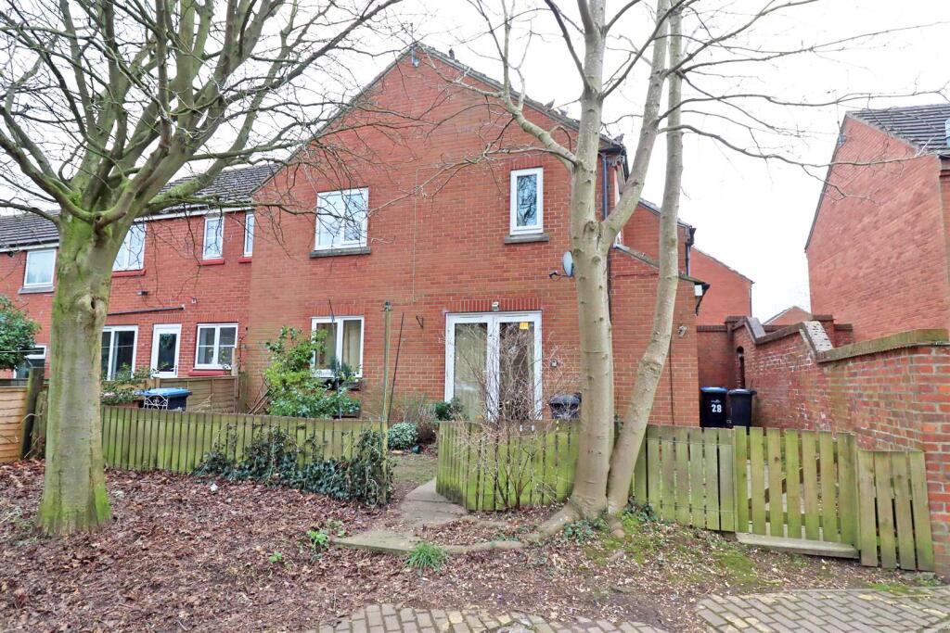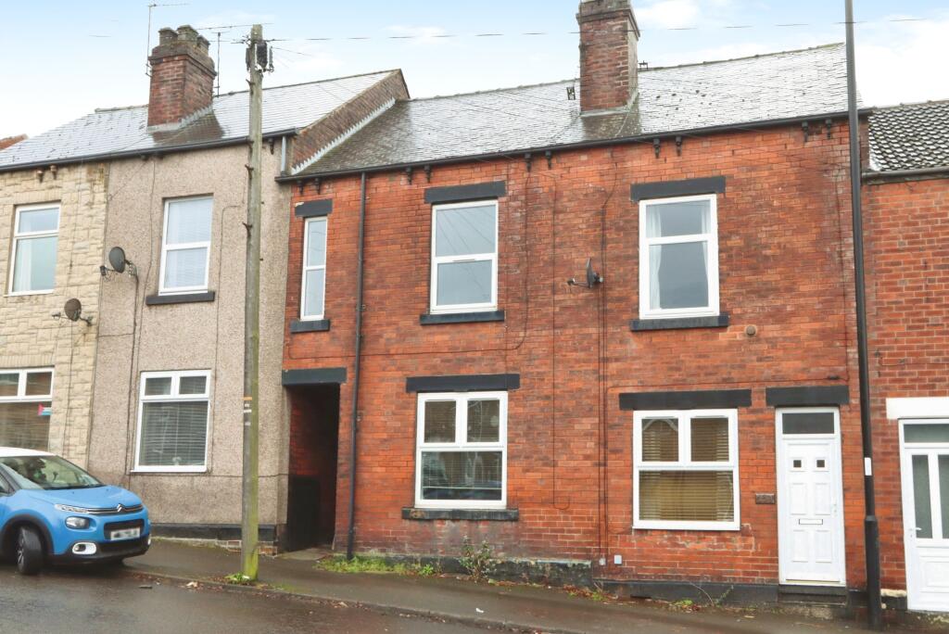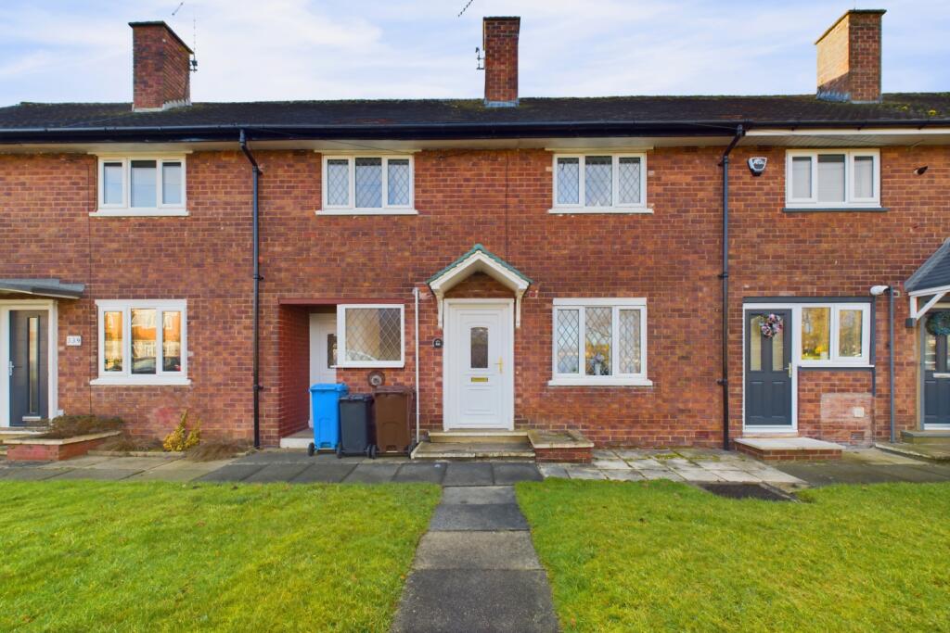ROI = 26% BMV = 31.81%
Description
Offered for sale with the benefit of no chain is this three bedroom, mid town house. Situated in the heart of this popular residential area, which is close to schools, local amenities and offers great public transport links close by. Whilst the property offers well proportioned accommodation and uPVC double glazing it requires an extensive scheme of modernisation and cosmetic upgrading. Being ideally suited to investor/developers or enthusiastic FTBs and young families the property offers the discerning buyer fantastic potential. An early viewing is advised to avoid disappointment. Offered for sale with the benefit of no chain is this three bedroom, mid town house. Situated in the heart of this popular residential area, which is close to schools, local amenities and offers great public transport links close by. Whilst the property offers well proportioned accommodation and uPVC double glazing it requires an extensive scheme of modernisation and cosmetic upgrading. Being ideally suited to investor/developers or enthusiastic FTBs and young families the property offers the discerning buyer fantastic potential. An early viewing is advised to avoid disappointment. The Accommodation briefly comprises: Entrance Hall, Lounge/Dining Room, Kitchen and Store Room. Landing Three Bedrooms and a Bathroom. There are gardens to front and rear Accommodation - Ground Floor - Entrance Hall - Having a UPVC entrance door with double glazed panel and a staircase to 1st floor accommodation Lounge/Dining Room - 5.08m x 3.47m (16'7" x 11'4") - With front and rear facing UPVC double glazed windows, and a feature fireplace with inset gas fire Kitchen - 3.31m x 2.32m (10'10" x 7'7") - Fitted with a basic range of units comprising of a sink with storage below, drawers, overhead storage and a small pantry. There is space for a freestanding cooker and space and plumbing for automatic washing machine. There is also a rear facing UPVC double glazed window and UPVC entrance door with glazed panel. Store Room - 2.61m (max) x 2.33m (max) (8'6" (max) x 7'7" (max) - Housing the gas and electric metres along with the fuse box, there is a front facing UPVC double glazed window and UPVC entrance door with glazed panel. First Floor - Landing - With a rear facing UPVC double glazed window and access to storage space Bedroom One - 4.48m (max) x 2.57m (14'8" (max) x 8'5") - Having a front facing UPVC double glazed window and storage cupboard over the stairs Bedroom Two - 2.95m x 2.33m (9'8" x 7'7") - With a front facing UPVC double glazed window Bedroom Three - 2.55m x 2.31m (8'4" x 7'6") - Having a rear facing UPVC double glazed window Bathroom - 1.89m x 1.42m (6'2" x 4'7") - Fitted with a white three-piece we comprising of a panel bath with electric shower over, pedestal wash hand basin and low flush WC. There are ceramic tiles to the walls, and a UPVC double glazed window Outside - To the front of the property sees a lawn area with a paved path leading to the front door. To the rear of the property is a garden laid mainly to lawn with mature shrubs and trees. General - The sale of this property is subject to Probate. The application has been submitted and we anticipate the Grant of Probate to be returned within the time line of a 'normal' sale. However we cannot guarantee this so please take this into consideration if you wish to offer on this property. Whilst every care has been taken to prepare these sales particulars, they are for guidance purposes only. All measurements are approximate are for general guidance purposes only and whilst every care has been taken to ensure their accuracy, they should not be relied upon and potential buyers are advised to recheck the measurements. No tests have been carried out on any appliances, fires and boilers and any mention of these relates to their physical presence and not their working condition. We are informed by the seller that the tenure of this property is Freehold, however legal confirmation will be provided at point of sale. Please consult us for further details.
Find out MoreProperty Details
- Property ID: 157523492
- Added On: 2025-01-29
- Deal Type: For Sale
- Property Price: £100,000
- Bedrooms: 3
- Bathrooms: 1.00
Amenities
- Mid Terraced Town House
- Three Bedrooms
- NO CHAIN
- Requires Modernisation
- uPVC Double Glazing
- Convenient Resdiential Location
- Close to Local Shops
- Schools and Amenities
- Garden to Front and Rear
- Offering Greta Potential

