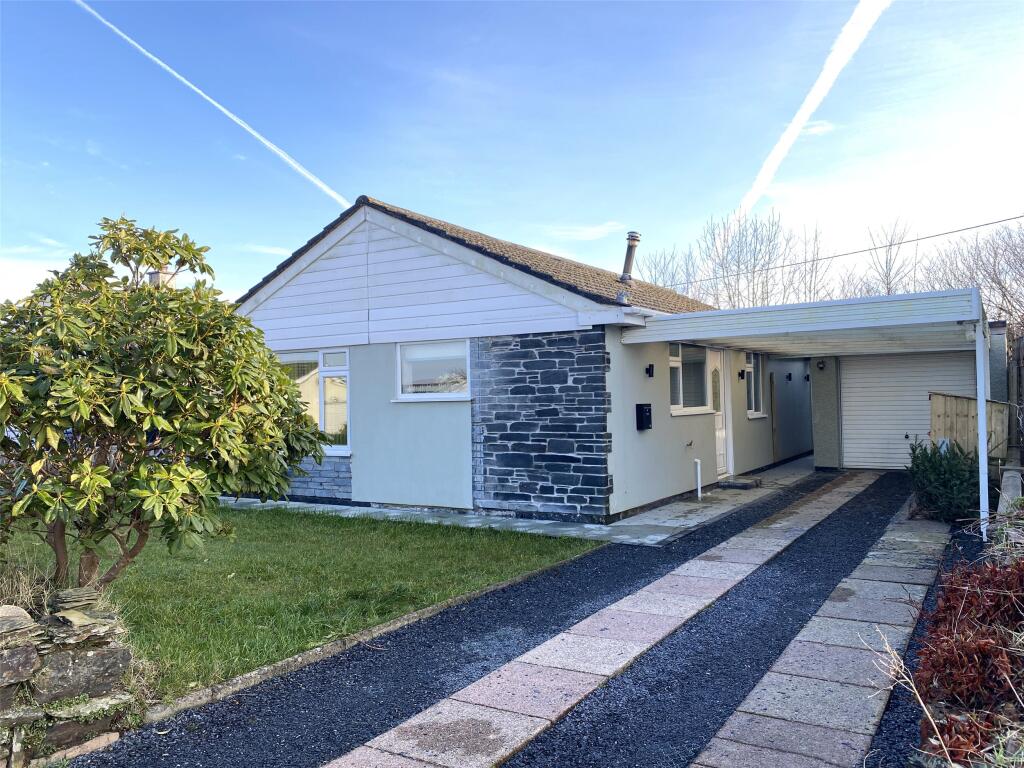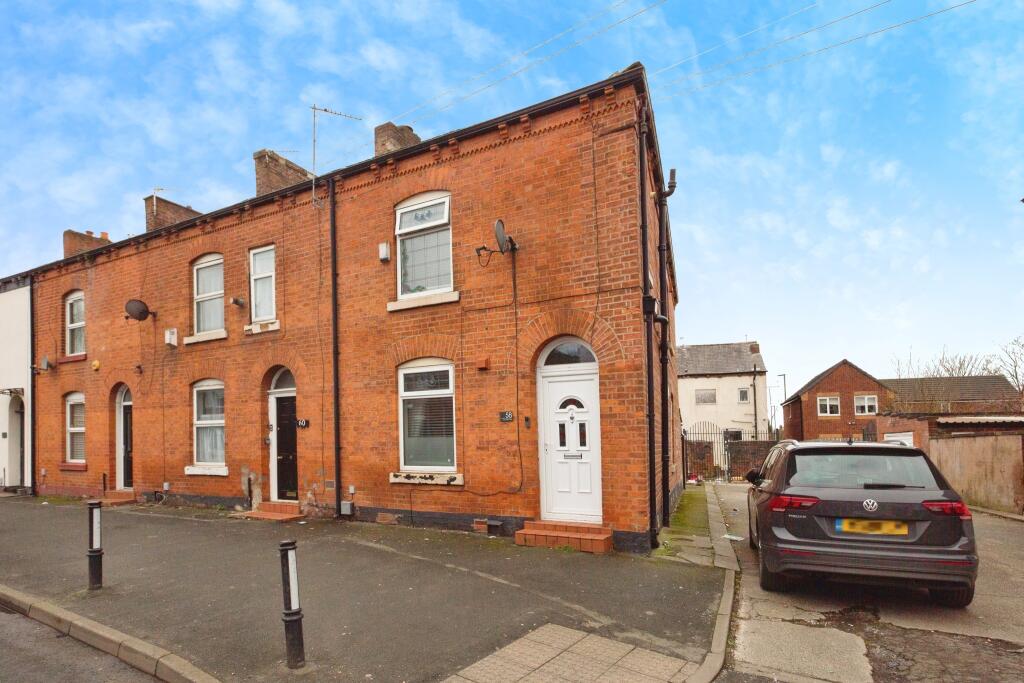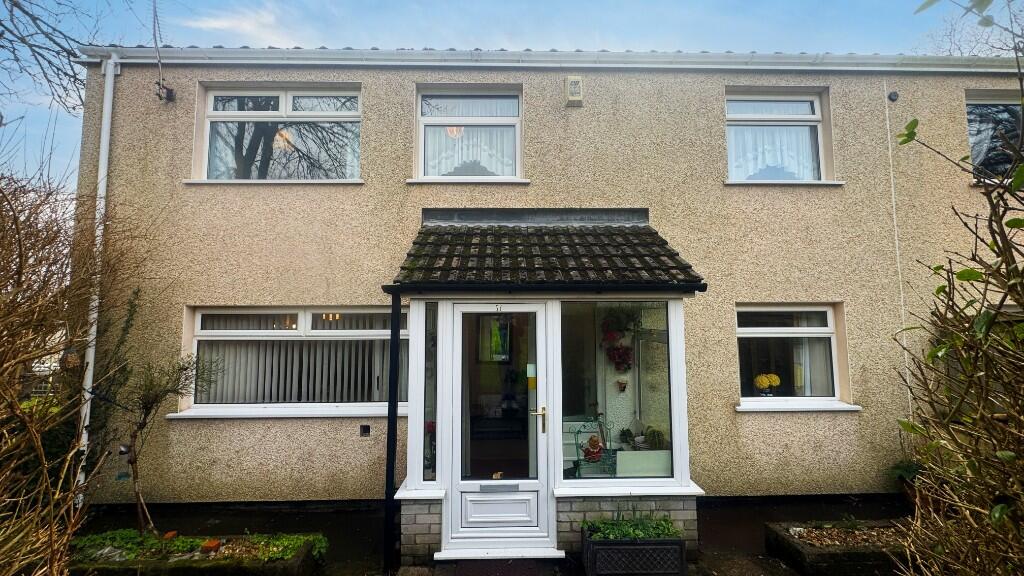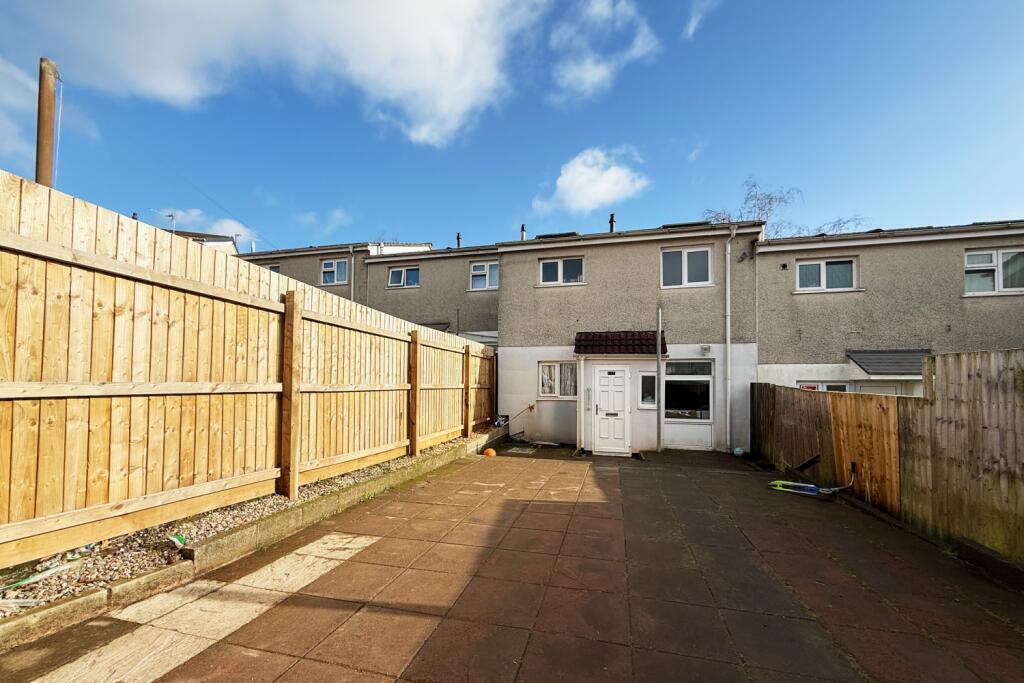ROI = 0% BMV = 0%
Description
OVER 60s can secure this property with a HOME FOR LIFE from HOMEWISE Through the Home for Life Plan from Homewise, those AGED 60 OR OVER can purchase a Lifetime Lease and a share of the property value to safeguard for the future. The cost to purchase the Lifetime Lease is always less than the full market value. OVER 60s customers typically save between from 20% To 50%*. Home for Life Plan guide price for OVERS 60s: The Lifetime Lease price for this property is £197,750 based on an average saving of 33%. Market Value Price: £295,000 The price you pay will vary according to your age, personal circumstances and requirements and will be adjusted to include any percentage of the property you wish to safeguard. The plan allows customers to purchase a share of the property value (UP TO 50%) to safeguard for the future. For an indication of what you could save, please use our CALCULATOR on the HOMEWISE website. Please CALL for more information or a PERSONALISED QUOTE. Please note: Homewise DO NOT own this property and it is not exclusively for sale for the over-60s. It is being marketed by Homewise as an example of a property that is currently for sale which could be purchased using a Home For Life Lifetime Lease. If you are not OVER 60 or would like to purchase the property at the full market value of £295,000, please contact the estate agent Webbers. PROPERTY DESCRIPTION A well presented and modernised detached bungalow situated within a quiet cul-de-sac, conveniently close to village facilities. The property offers a large open plan kitchen/dining/living room, along with three bedrooms (one en-suite) and a fully tiled bathroom/WC. There is plenty of parking within the single garage, carport, drive and an enclosed garden. EPC rating TBC. 32 Hawks Tor Drive is conveniently situated within a cul-de-sac of similar detached bungalows, constructed during the 1970's. This home would suit both buyers looking for a family home as the village facilities and local primary school are close by or more senior purchasers looking for a single storey home to take them through retirement. In the four years that our vendors have owned the home, they have made many improvements including replacing the oil fired boiler that provides heating throughout. They have successfully changed the layout forming an open plan, well proportioned kitchen/dining/living space where laminate flooring has been laid. The kitchen area is formed with a range of wall and floor mounted light blue cupboards with a quartz working surface over. The dishwasher, electric oven and gas hob are integrated into the units and are included within the sale. The three bedrooms have been recently carpeted with the main bedroom having exclusive use of a tiled en-suite shower room/WC. There is also a fully tiled bathroom/WC enjoying a white panelled bath with shower over, matching WC and handbasin with useful vanity cupboard below. Outside, there is parking for numerous cars within the single garage, drive and useful carport, which can also provide a dry area for children to play or for drying washing. The rear garden is enclosed and mainly laid to lawn with a small patio and access to the external utility room. A short distance away there are many village amenities to include a General Store/Sub Post Office, Parish Church, County Primary School, Public House/Restaurant and Village Hall. The ancient former market town of Launceston lies approximately 6 miles away and boasts a wider range of shopping, commercial, educational and recreational facilities and lies adjacent to the A30 trunk road giving access to Truro and West Cornwall in one direction and Exeter and beyond in the opposite direction. Entrance Hall 6'7" x 4'7" (2m x 1.4m). Kitchen/Dining/Living Room 19'11" max x 13'5" max (6.07m max x 4.1m max). Bedroom 1 9'9" x 12'1" (2.97m x 3.68m). En-suite 9'10" x 2'10" (3m x 0.86m). Bedroom 2 9'9" x 8'9" (2.97m x 2.67m). Bedroom 3 6'6" x 8'6" (1.98m x 2.6m). Bathroom 9'10" max x 4'10" max (3m max x 1.47m max). External Utility Room 9'2" x 6' approx (2.8m x 1.83m approx). Garage 9'2" x 16'6" approx (2.8m x 5.03m approx). SERVICES Mains water, electricity and drainage. TENURE Freehold. COUNCIL TAX B: Cornwall Council. VIEWING ARRANGEMENTS Strictly by appointment with the selling agent. The information provided about this property does not constitute or form part of an offer or contract, nor may be it be regarded as representations. All interested parties must verify accuracy and your solicitor must verify tenure/lease information, fixtures & fittings and, where the property has been extended/converted, planning/building regulation consents. All dimensions are approximate and quoted for guidance only as are floor plans which are not to scale and their accuracy cannot be confirmed. Reference to appliances and/or services does not imply that they are necessarily in working order or fit for the purpose. Suitable as a retirement home.
Find out MoreProperty Details
- Property ID: 157522040
- Added On: 2025-02-05
- Deal Type: For Sale
- Property Price: £197,750
- Bedrooms: 3
- Bathrooms: 1.00
Amenities
- ONLY OVER 60s are eligible for the Home for Life from Homewise (incorporating a Lifetime Lease)
- SAVINGS against the full price of this property typically range from 20% to 50% for a Lifetime Lease
- Actual price paid depends on individuals’ age and personal circumstances (and property criteria)
- Plan allows customers to purchase a % share of the property value (UP TO 50%) to safeguard for the future
- CALL for a PERSONALISED QUOTE or use the CALCULATOR on the HOMEWISE website for an indicative saving
- The full listed price of this property is £295,000




