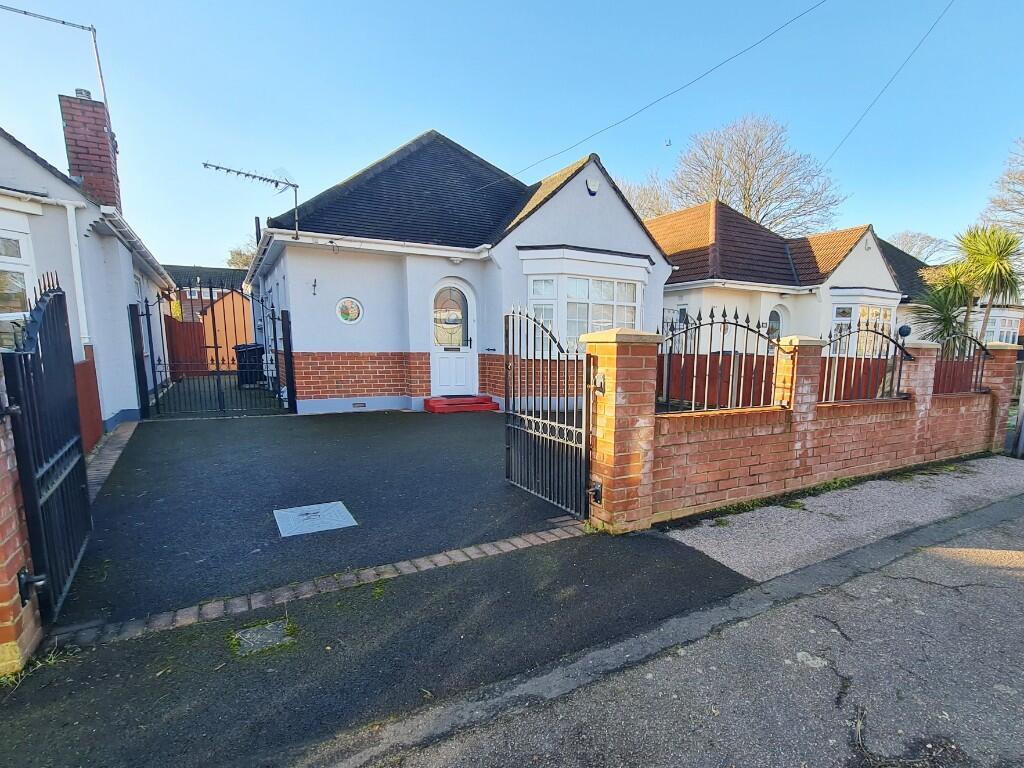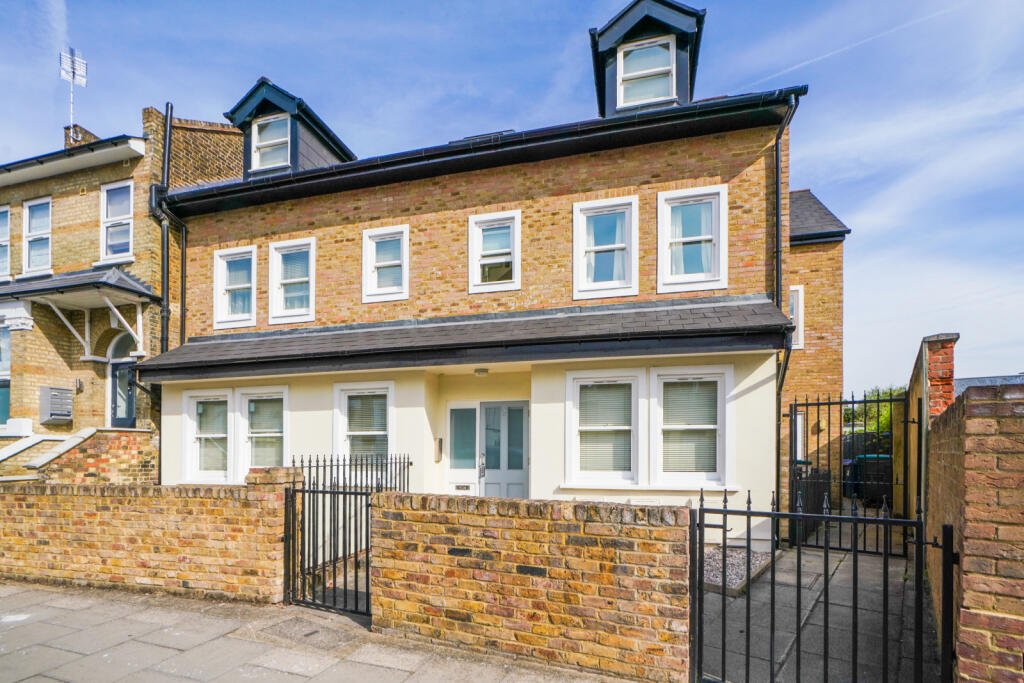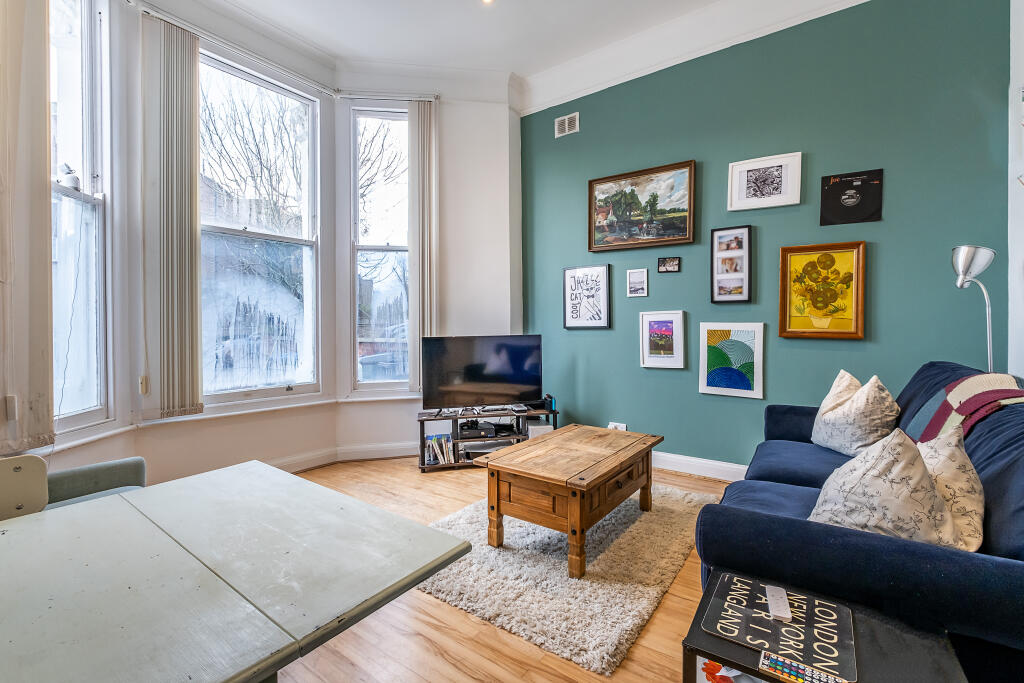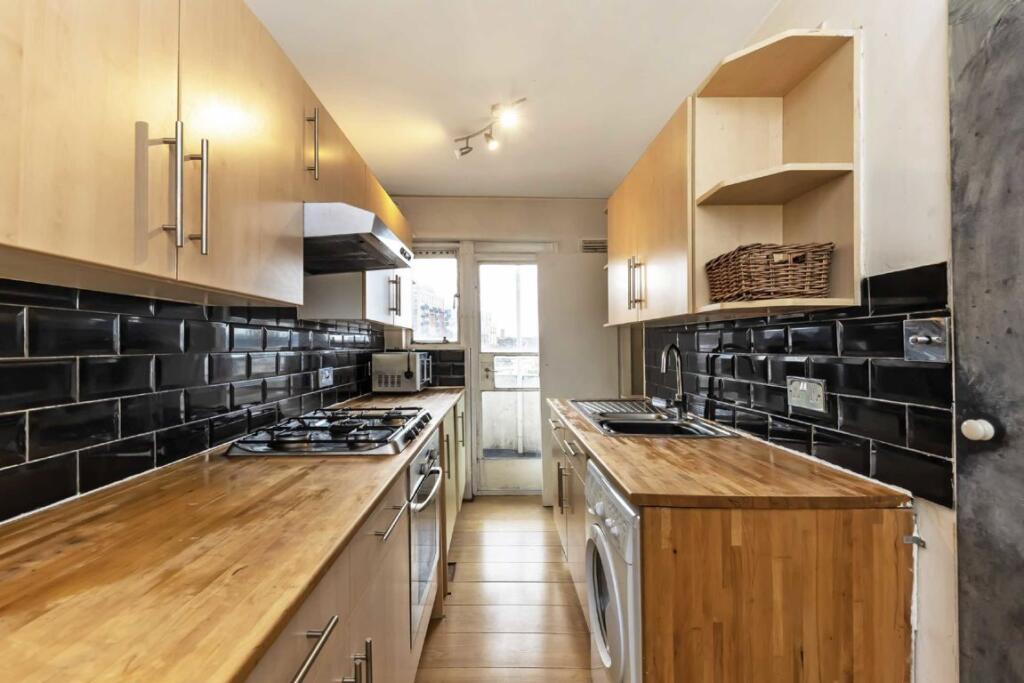ROI = 5% BMV = -57.85%
Description
Front of Property: Walled front garden laid to tarmac. Dropped pavement leads via iron double gates providing off road parking. Matching side access double-gates gives access to rear garden. UPVC double-glazed leaded motif front door leads into: Entrance Hallway: Plain ceiling with ceiling light point with hatch providing access to loft. Fitted linen cupboard. Electric meter and consumer unit. Decal panel concealing radiator and wood laminate flooring. Lounge Reception Room: 14' 1 x 10' 1 / 4.29m x 3.07m (approx'). Plain ceiling with fixture ceiling light point and picture rail. UPVC double-glazed bay window to rear aspect. Fire surround, double panelled radiator & TV / media point. Wood laminate flooring. Archway to: Dining Room: 10' 10 x 9' 10 / 3.31m x 3.01m (approx'). Plain ceiling with fixture ceiling light point and picture rail. UPVC double-glazed double casement doors leading to garden. Decal panel concealing radiator. Wood laminate flooring. Archway to: Kitchen: 10' 3 x 6' 9 / 3.13m x 2.06m (approx'). Plain coved ceiling with recessed down lighting. UPVC double-glazed window to side aspect and UPVC double-glazed door providing access to garden. A range of wall and base mounted units with work surfaces over. Single bowl single drainer sink unit with mixer tap. Space and connection for gas cooker. Space and plumbing for washing machine and space for fridge / freezer. Cupboard housing gas central heating combination boiler. Splash back tiling and wood laminate flooring. Bedroom One: 12' 7 x 10' 1 / 3.84m x 3.07m (approx'). Plain ceiling with ceiling light point and picture rail. UPVC double-glazed bay window to front aspect. Single panelled radiator. Fitted wardrobes. Bedroom Two: 9' 3 x 7' 9 / 2.79m x 2.36m (approx'). Plain ceiling, ceiling light point & picture rail. UPVC double-glazed frosted window. Single panelled radiator. TV point. Shower Room: 8' 4 x 5' 4 / 2.54m x 1.63m (approx'). Plain ceiling with recessed down lighting and fitted extractor. Two UPVC double-glazed frosted windows to side aspect with feature leaded UPVC double-glazed circular window. Double shower tray with fitted glass screen and thermostatic shower valve. Vanity unit with inset wash hand basin and mixer tap. Close coupled WC. Fully tiled walls, laminate flooring and ladder style heated towel rail. Rear Garden: To a southerly aspect laid partly to patio with the remainder laid to shingle with ornamental borders. Feature summerhouse facing the property with double-doors. Brick built shed with pitch tiled roof. UPVC double-glazed window and door.
Find out MoreProperty Details
- Property ID: 157495736
- Added On: 2025-02-01
- Deal Type: For Sale
- Property Price: £375,000
- Bedrooms: 2
- Bathrooms: 1.00
Amenities
- Detached Bungalow Located Between Queens Park & Strouden Park
- Two Bedrooms & 64 Square Metres of Floor Space
- Open Plan Lounge & Dining Room both Overlooking the Rear Garden
- Arch from Dining Room to a Modern Fitted Kitchen
- Premium Fitted Shower Room with Character Leaded UPVC DG Window
- South Facing Level Rear Garden with Summerhouse & Brick Shed Storage
- Double Gates to Frontage Driveway for 2+ Vehicles
- Superbly Presented Accommodation
- Fully UPVC Double-Glazed
- Combination GCH Boiler
- EPC
- Offered with Vacant Possession & No Forward Chain




