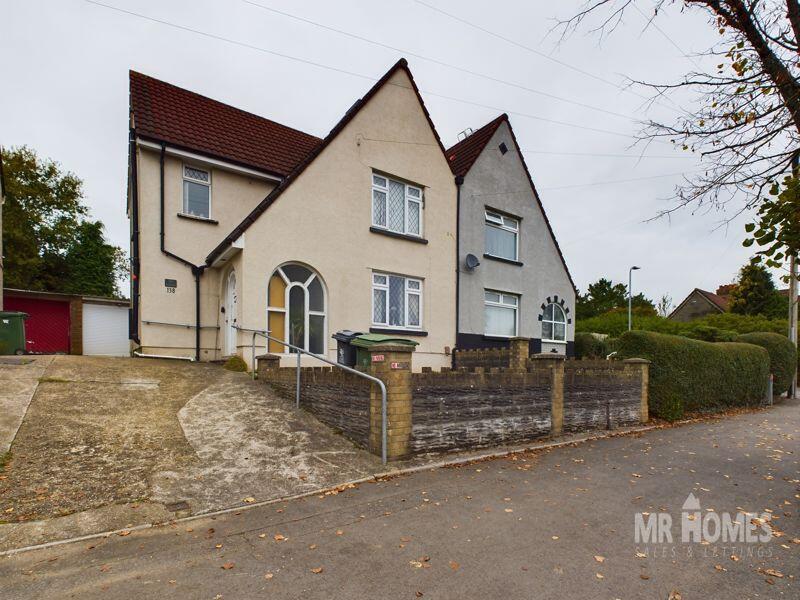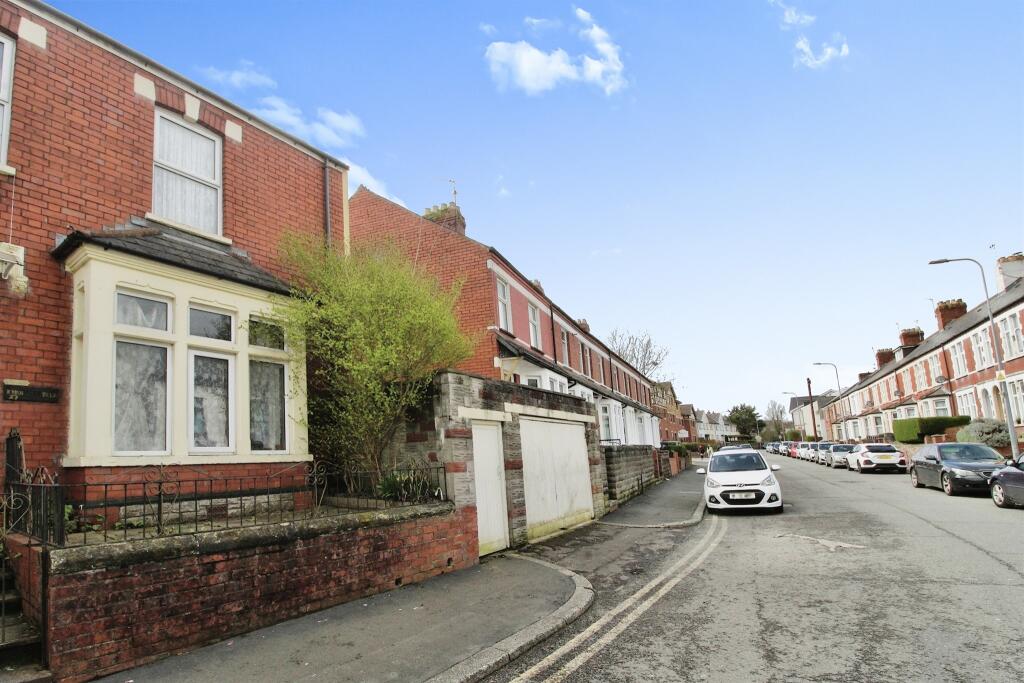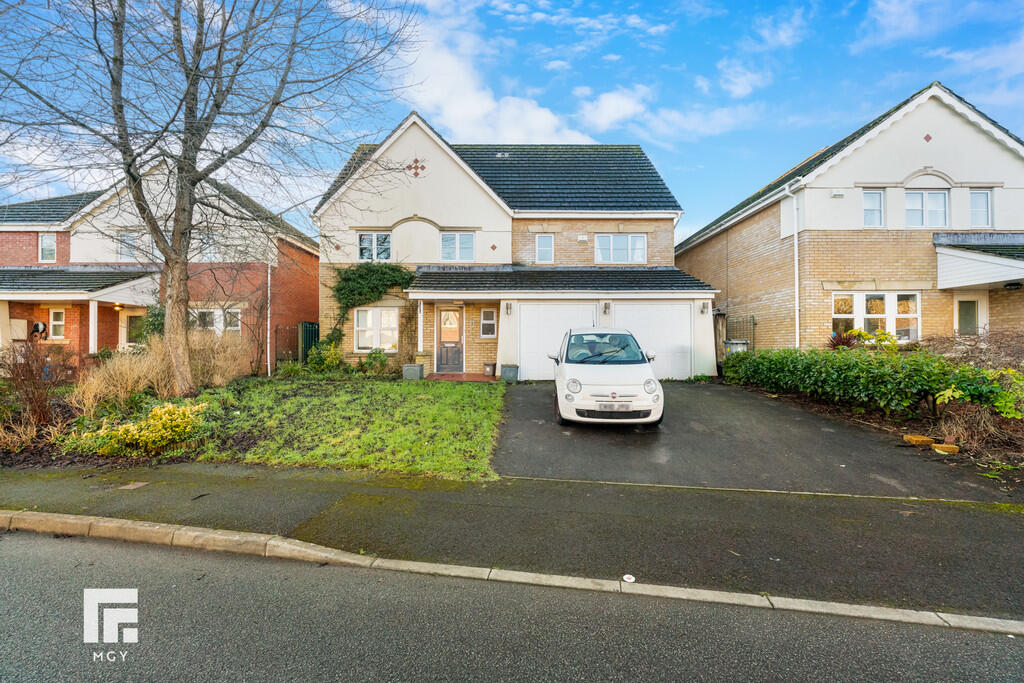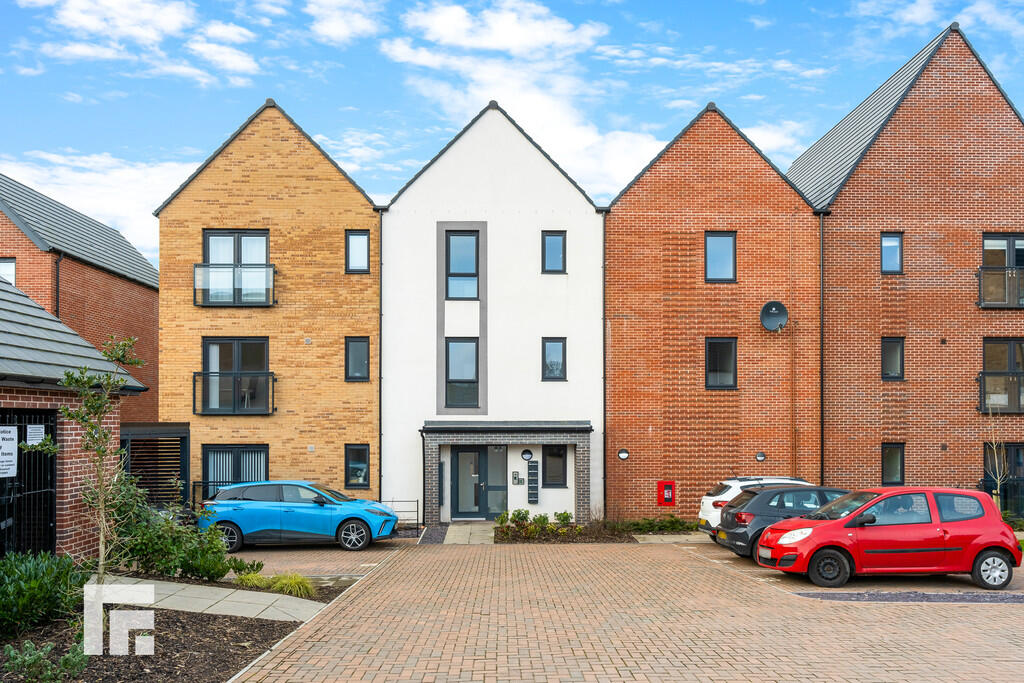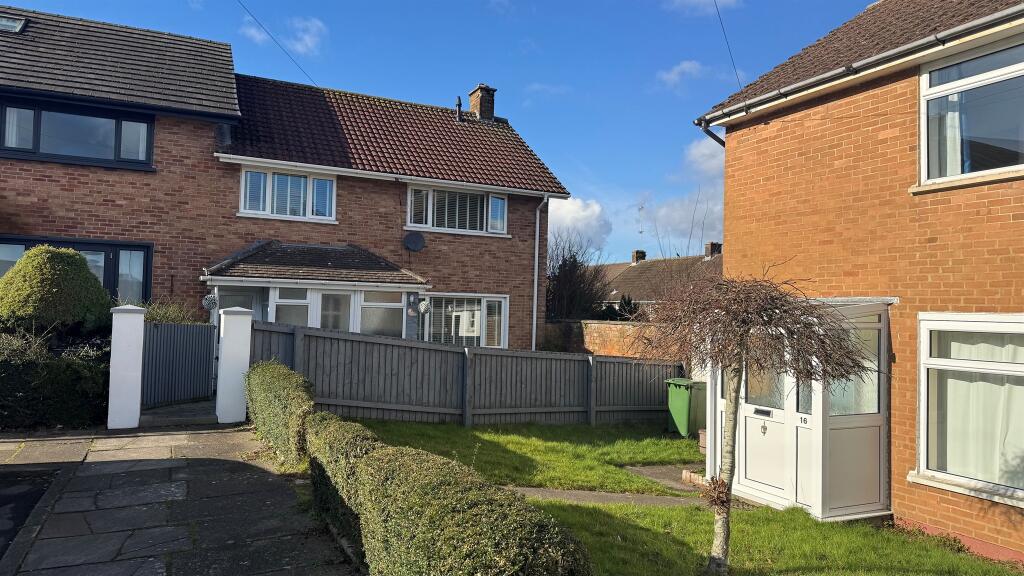ROI = 10% BMV = 19.14%
Description
*** Guide Price: £239,950 to £249,950 *** NO CHAIN - EXTENDED 4-BEDROOM 'DUTCH'STYLE' SEMI-DETACHED FAMILY HOME - 4-BEDS and 2 ATTIC ROOMS - 22ft THROUGH LOUNGE/DINER - EXTENDED 4th BEDROOM with EN-SUITE SHOWER ROOM (GROUND FLOOR) - EXTENDED KITCHEN - PANTRY & UTILITY - DOWNSTAIRS MODERN BATHROOM with DISABILITY BATH - UPSTAIRS MODERN SHOWER ROOM - LARGE FRONT GARDEN - VERY LARGE & ENCLOSED REAR GARDEN - PRIVATE DRIVEWAY - GARAGE - FREEHOLD. MR HOMES Offer FOR SALE this Very Well Presented & Spacious 4-Bed 'Dutch Style' Semi-Detached Family Home with Off-Road Parking & Garage - The Rear Garden is Large & Enclosed - The Property comprises of: Porch Entrance, Hallway, Through Lounge/Diner, Extended Kitchen, Pantry & Utility, Downstairs Bathroom, Extended 4th Bedroom with En-Suite Wet/Shower Room, 1st Floor Split-Landing, Bedrooms 1, 2, 3, Shower Room, Staircase to Attic Rooms 1, 2 and L-Shaped Storage Area. Enclosed Front Garden, Off-Road Parking to Front, Garage & a Large Enclosed Rear Garden. uPVC Double Glazing Windows & Gas Central Heating Powered by a Worcester Condensing Combi-Boiler. EPC Rating = E. Council Tax Band = C. Mains Electricity, Water & Sewage Connected to Mains Drains. Broadband & Mobile Signal Coverage. The property offers easy access to a number of local amenities and excellent transport links Early Viewing Highly Recommended Contact Us On : option 2 To submit your offer, please visit: Make an Offer (mr-homes.co.uk) or call the Branch and speak to a member of the Sales Team FREE MORTGAGE ADVICE AVAILABLE ON YOUR REQUEST PLEASE CONTACT MR HOMES: option 4
Find out MoreProperty Details
- Property ID: 157438052
- Added On: 2025-01-27
- Deal Type: For Sale
- Property Price: £239,950
- Bedrooms: 4
- Bathrooms: 1.00
Amenities
- NO CHAIN - EXTENDED 4-BED 'DUTCH'STYLE' SEMI
- 22ft OPEN-PLAN LIVING & DINING ROOM
- EXTENDED 4th BEDROOM with EN-SUITE SHOWER ROOM (GROUND FLOOR)
- EXTENDED KITCHEN
- PANTRY & UTILITY
- GROUND FLOOR BATHROOM with DISABILITY BATH & UPSTAIRS SHOWER ROOM
- 3-BEDROOMS to the 1ST FLOOR
- 2x ATTIC ROOMS & L-SHAPED 2ND FLOOR LANDING
- PRIVATE DRIVEWAY & SHARED ACCESS TO 16ft GARAGE
- LARGE & ENCLOSED REAR GARDEN - LARGE LOW-MAINTENANCE FRONT GARDEN

