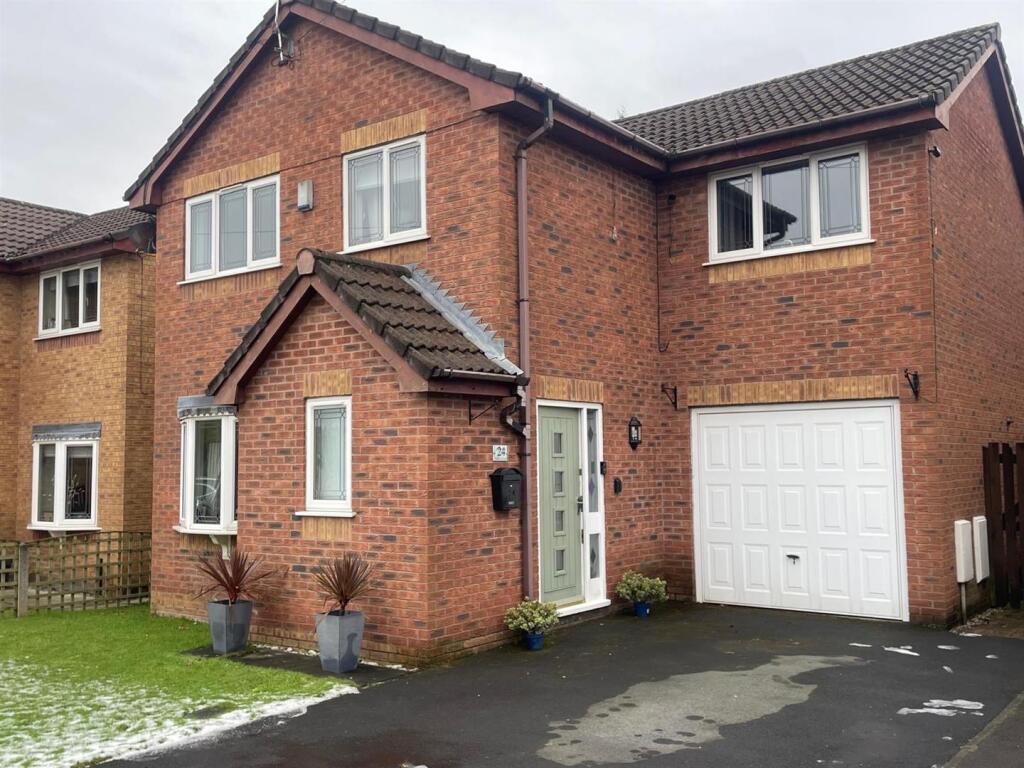ROI = 0% BMV = 0%
Description
Alpha-move are delighted to offer this fantastic four bedroom detached situated in a peaceful cul de sac location in The Chase L36 Tarbock Green, with no through traffic, close to schools, local amenities and major transport links for road and rail. The layout consists of a hallway, wc, front living room and spacious open plan integrated kitchen / diner on the ground floor. On the first floor there are three double bedrooms (main with en-suite, and two with fitted wardrobes) with a smaller bedroom and family shower room. Externally there is garden, garage and driveway parking for two cars at the front, with a mature south facing garden (low maintenance synthetic grass) and decked patio at the rear also. This spacious home is in turnkey condition and would be perfect for young and growing families. Offered with no chain. Early viewing essential. Hall - 1.91 x 1.77 (6'3" x 5'9") - Wooden door to front aspect. Radiator, alarm panel, stairs to landing. Wc / Cloaks - 1.93 x 0.95 (6'3" x 3'1") - Upvc window to front aspect. Radiator, wc and sink. Front Sitting Room - 4.74 x 3.73 (15'6" x 12'2") - Upvc bay window to front aspect. Radiator, inset electric feature fire, under stair cupboard Open Plan Kitchen / Diner - 6.67 x 4.85 (21'10" x 15'10") - Upvc windows, bifold and french doors to rear and side aspects. Radiators, heated wall panel, wall and base units with breakfast bar, integrated washing machine, dishwasher, double oven, hob and extractor fan. Main Bedroom - 3.89 x 2.85 (12'9" x 9'4") - Upvc window to front aspect. Radiator En-Suite - 2.07 x 0.98 (6'9" x 3'2") - Upvc window to rear aspect. Radiator, wc wash hand basin and shower. Rear Bedroom - 3.26. 2.78 (10'8". 9'1") - Upvc window to rear aspect. Radiator, built in wardrobes. Front Bedroom - 3.52 x 2.76 (11'6" x 9'0") - Upvc window to front aspect. Radiator, fitted wardrobes Front Bedroom Two - 2.33 x 2.16 (7'7" x 7'1") - Upvc window to front aspect. Radiator Garage - 6.18 x 2.76 (20'3" x 9'0") - Up and over door, rear door. Combi boiler Bathroom - 2.04 x 1.75 (6'8" x 5'8") - Upvc window to rear aspect. Towel radiator, double shower, wc and wash hand basin.
Find out MoreProperty Details
- Property ID: 157431164
- Added On: 2025-02-10
- Deal Type: For Sale
- Property Price: £330,000
- Bedrooms: 4
- Bathrooms: 1.00
Amenities
- Four Bedrooms
- Detached home
- Groundfloor WC
- Open Plan Kitchen/Diner
- En Suite
- Garage
- Rear Garden
- No Chain
- Turn key condition
- Viewing Highly Recommended

