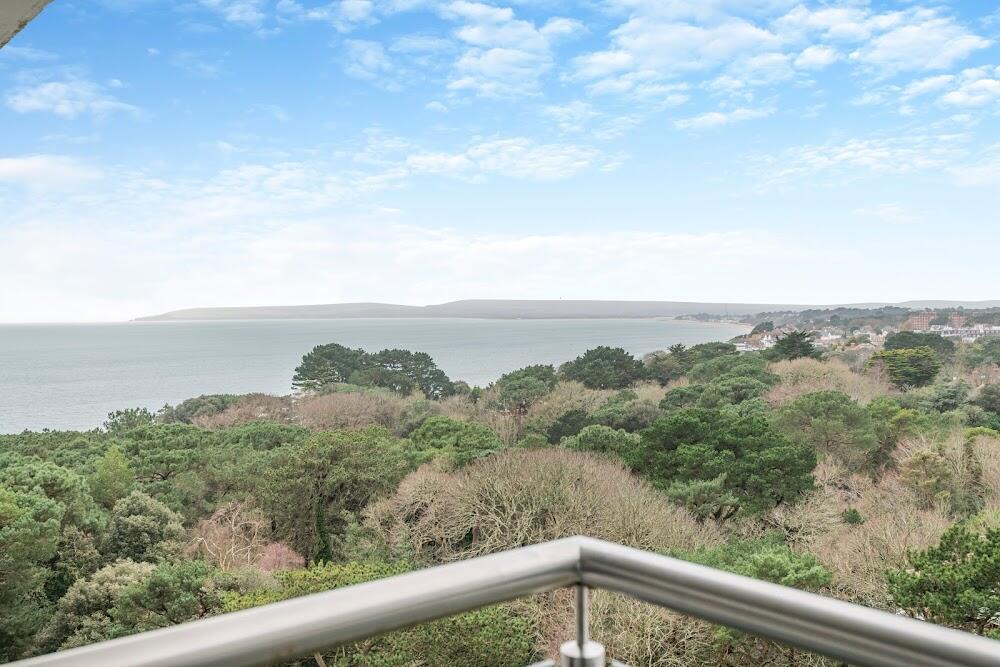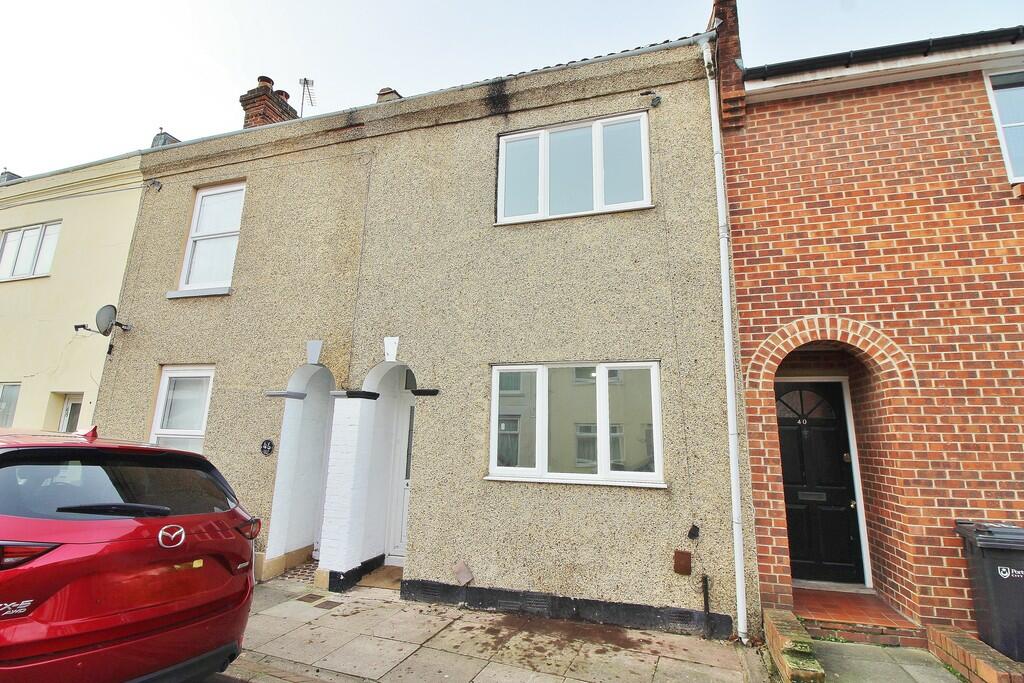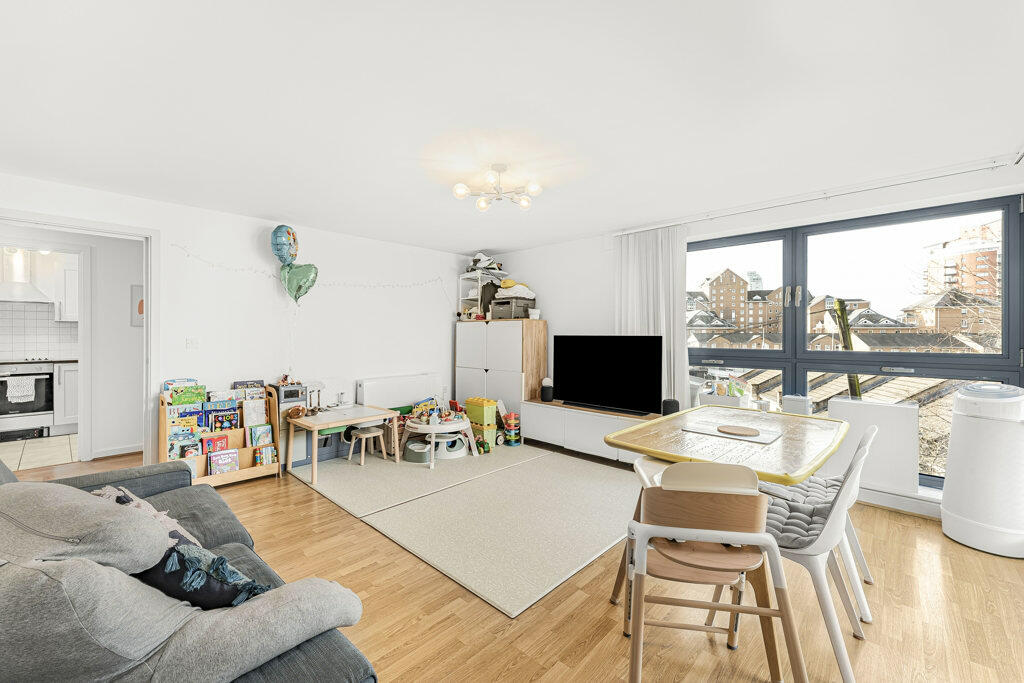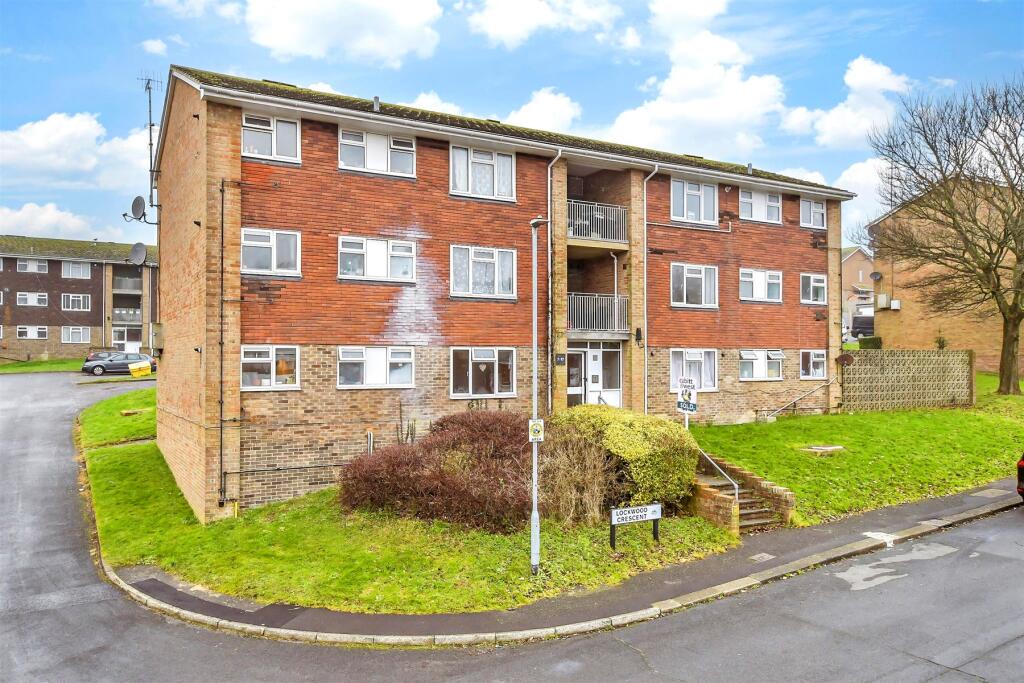ROI = 7% BMV = -5.38%
Description
Guide Price £300,000- £325,000 Welcome to Admirals Walk. This iconic building is located on Westcliff which offers a lifestyle like no other. This stylish apartment is located on the 9th floor and provides breathtaking views of the 7-mile stretch of award-winning Dorset beaches, the Purbecks and old Old Harry Rocks. The building offers beautifully maintained grounds with direct access to the Westcliff and beaches, underground parking with CCTV, bike storage and car washing facilities. The current owner advises that the 24/7 porter service not only provides residents and guests with a welcoming face and a feeling of safety greeting them as they walk into reception but will also assist with cleaning of the communal areas, reception cover, security, accepting the post and parcels and being on hand for queries. The development is located a short distance from Bournemouth's sandy beaches and benefits from being centrally located to Bournemouth Town Centre, Westbourne Village and major commuting transport routes. The apartment itself is distinctive from others in the block: - The whole apartment was completely refurbished when the current owner purchased the property in 2016. This included but was not limited to, redesigning the layout to benefit from an open plan kitchen onto the dining and living area. - Two double bedrooms and two modern bathrooms (this incorporates the ensuite bathroom which also provides space for a washing machine doubling up as a utility room). - Fitted wardrobes in both bedrooms. - Ingress for study area in primary bedroom. - Outstanding 9th-floor views from every window; with town centre and sea views from the bedrooms and uninterrupted far-reaching coastal views from the living space. The view can be appreciated from the floor-to-ceiling windows throughout which provide incredible light, in addition to the generously sized balcony situated on the southwest-facing side of the apartment. - 2 external hallway storage cupboards in addition to the ample internal apartment storage. - Communal landing shared by only one other apartment. - Wood effect Karndean flooring in all living areas with underfloor heating providing a warm and cosy feel throughout. - Smooth-painted walls and ceilings. Sellers position: There is no forward chain with this property. This exquisite apartment has made a wonderful home for the current owner and their family to enjoy, and it has been a hard decision to let go; However, she has moved into a home with her partner and therefore feels the timing is now right for someone else to enjoy what she has worked hard to create. Executive summary: 9th floor apartment, accessed via two communal lifts. The lift also provides access to the ground floor reception, gardens, main entrance and basement level to underground parking. Two external lock-up storage cupboards. As you walk through the lift doors to the 9th level you are instantly greeted with a calming view of the sea. As mentioned the 9th floor is shared by only one other apartment. Entrance hall Light entrance hall providing access to the main shower room, both bedrooms, internal storage cupboard and open plan kitchen/diner. Wood effect Karndean flooring with underfloor heating. White woodwork, smooth painted walls. Chrome fittings. Glass and wood door onto dining/ living room. Shower room: White shower room suite including pedestal toilet (built-in accessible pipework), rectangular basin with hot and cold mixer tap and built-in vanity unit with under storage. Double walk-in shower with electric Mira Arizona shower unit. Chrome fittings. Contemporary tiling with mosaic detail and tiled flooring. Underfloor heating and heated towel rail. Extractor fan. Spot lighting above the basin mirror and on the ceiling. Open plan kitchen, dining and living room 9.27 x 3.84 (30'5'' x 12'7'') Continuation of wood effect Karndean flooring and underfloor heating. Spacious living and dining area onto open-plan kitchen. Smooth-painted walls and ceilings, white woodwork, chrome fittings. Spotlighting with dimmer controls. Electric-controlled fitted blinds on windows. A vast amount of natural light floods through from large floor-to-ceiling south/westerly facing windows and double sliding doors onto a contemporary generously sized balcony with glass and chrome surround. The outstanding coastal and treetop views are far-reaching over the beaches, Purbecks and Old Harry Rocks. Kitchen: Fitted modern kitchen with integrated dishwasher, fridge/freezer, Bosch eye-level oven, microwave, and induction hob. Cream smooth cabinets with built-in sleek handles. Large dark grey sink and drainer with chrome hot and cold mixer taps. Speckled granite effect engineered Oynx worktops extending onto the breakfast bar. Principle Bedroom 4.35 x 3.11 (14'33 x 10'2'') Cleverly designed ingress as you enter the room currently being utilised as a study area. Airing cupboard housing hot water tank. Wood effect Karndean flooring, smooth painted walls and ceiling. Mirrored fitted wardrobes. Floor-to-ceiling windows overlooking town and sea views. Fitted blinds on windows. Ensuite bathroom with bathtub with detachable shower hose and pedestal toilet. Vanity unit with contemporary bronze rectangular basin, drawers and space for washing machine below. Large mirror above basin unit. Partially tiled surround and tiled flooring with underfloor heating. Bedroom 2 4.02 x 3.19 (13'2 x 10'6'') Double bedroom with floor-to-ceiling windows overlooking town and sea views. Fitted mirrored wardrobes. Wood effect Karndean flooring with underfloor heating. Smooth-painted walls and ceilings and white woodwork. Fitted blinds on windows. Parking: Allocated parking space in the underground carpark in addition to visitor's parking at the front of the building with 2 permits access. Permits can also be left with the porter if you choose. There is also a bike storage area and car washing area in the underground car park for residents to use. Tenure and lease information: Share of freehold 999-year lease from 2002 (circa 976 years remaining) Service charges: Circa £1,257.04 per quarter, plus £123.75 for building insurance (totalling £1,380.79 per quarter), which equals £5,523.16 annually (to be reviewed in Spring after next AGM) Ground rent: Peppercorn ground rent EPC: C grade Please note we have been informed by the owner that since the current EPC was carried out, there have been certain updates to the property which included (but not limited to) the removal of the electric storage heaters replaced with underfloor electric heating throughout and additional electric towel rails in the bathrooms. Council tax: D grade Location: The property is located on the Westcliff, within close proximity to 7-mile award-winning sandy beaches and Bournemouth town centre consisting of a variety of highstreet shops, bars and restaurants, The Hilton with Level Eight Sky bar, Odeon Cinema complex, Bournemouth gardens, Pavilion Theatre and The BIC and much more. Westbourne Village is also within close proximity. Full of boutiques, shops, art galleries, Marks and Spencer food hall, independent and high-profile coffee shops and restaurants of every cuisine. Westbourne also displays interesting and historic architecture including its beautiful central arcade, and a monument to Robert Louis Stevenson, author of Treasure Island. Durley Chine Beach - 0.3 miles Bournemouth Town centre 0.7 miles Westbourne Village 0.6 miles Transport and commuting: Admirals Walk is a convenient distance to the A338 which leads to Ringwood, Winchester, and Southampton straight through to London and major airports. There are main bus routes through to Bournemouth and Poole and Bournemouth Coach and train station. Bournemouth train station and coach station 1.6 miles A338 entrance 0.6miles Bournemouth Hurn Airport 6.8miles (All distances obtained from Google Maps therefore cannot guarantee accuracy and can be dependent on the route, recommended buyers always conduct their own research) Viewing information Viewings are conducted by Clearwater sole agents, contact us for more information and to find out how you can book your private viewing. These property details are set out as a general outline only and do not constitute any part of an Offer or Contract. Any services, equipment, fittings or central heating systems have not been tested and no warranty is given or implied that these are in working order. Buyers are advised to obtain verification from their solicitor or surveyor. Fixtures, fittings and other items are not included unless specifically described. All measurements, distances and areas are approximate and for guidance only. Room measurements are taken to be the nearest 10cm and prospective buyers are advised to check these for any particular purpose, e.g. Fitted carpets and furniture.
Find out MoreProperty Details
- Property ID: 157379963
- Added On: 2025-01-26
- Deal Type: For Sale
- Property Price: £300,000
- Bedrooms: 2
- Bathrooms: 1.00
Amenities
- Breathtaking South westerly coastal views
- Modern and well presented throughout
- Underfloor heating
- 2 bathrooms
- Multiple storage cupboards
- Underground parking
- 24/7 porter service.




