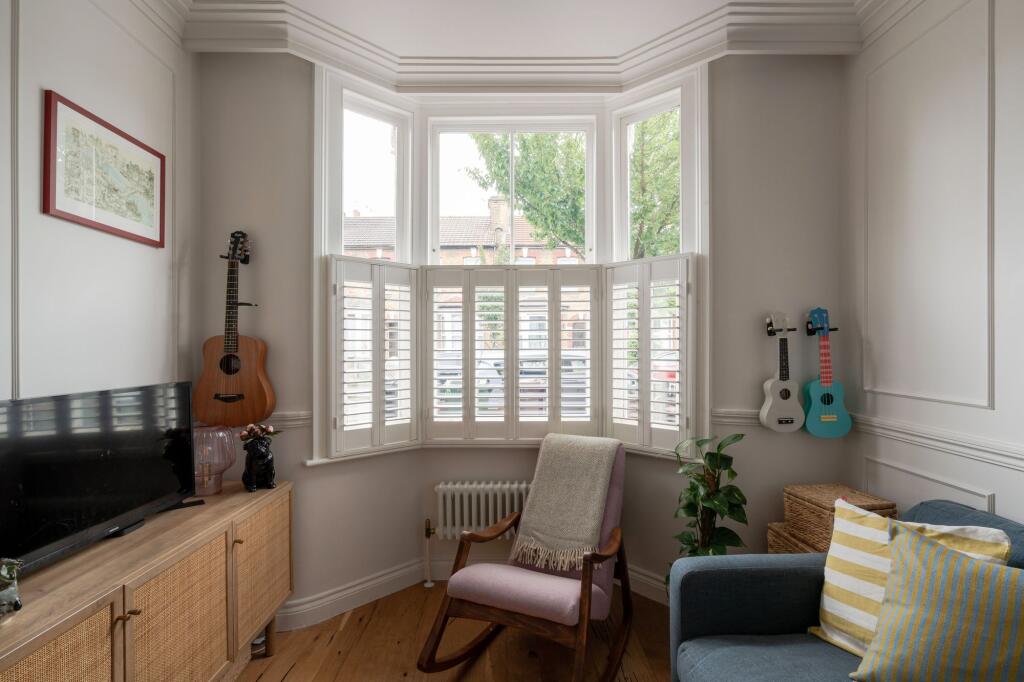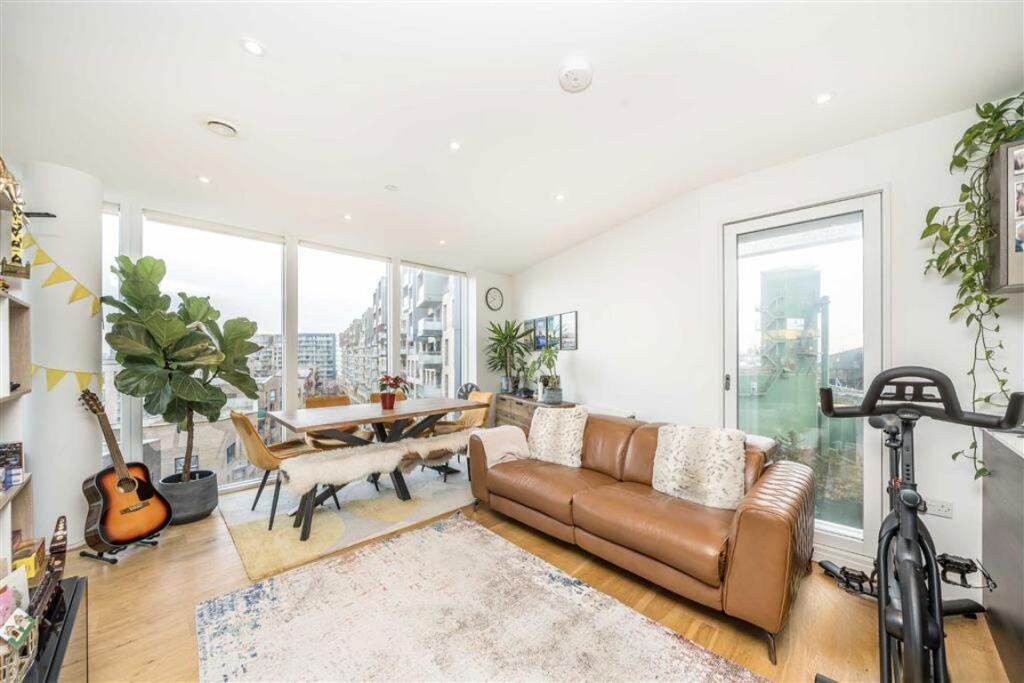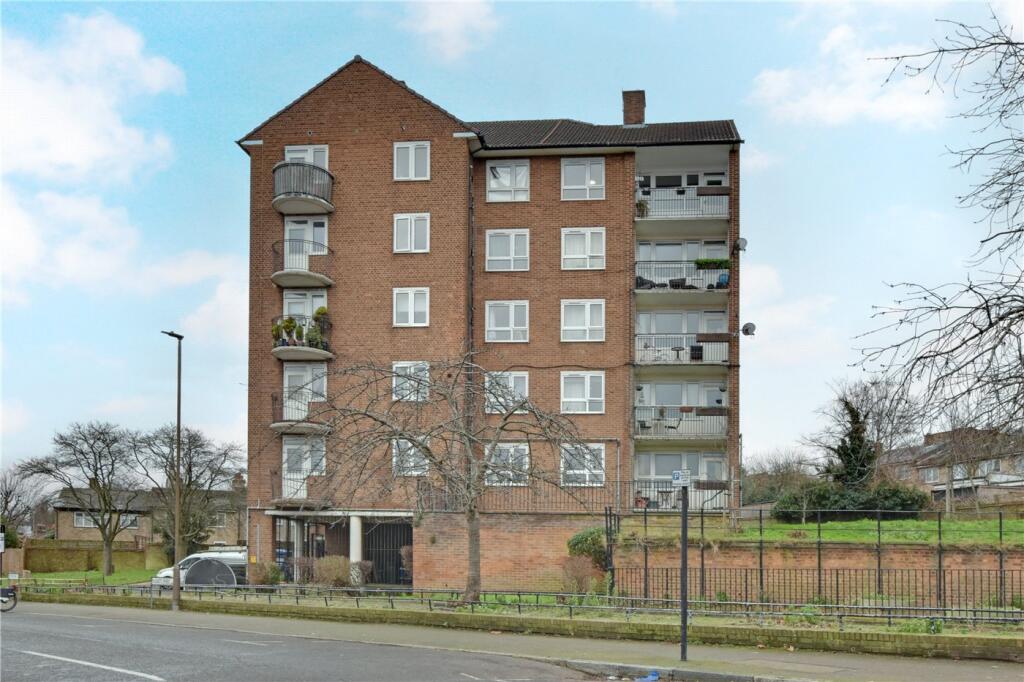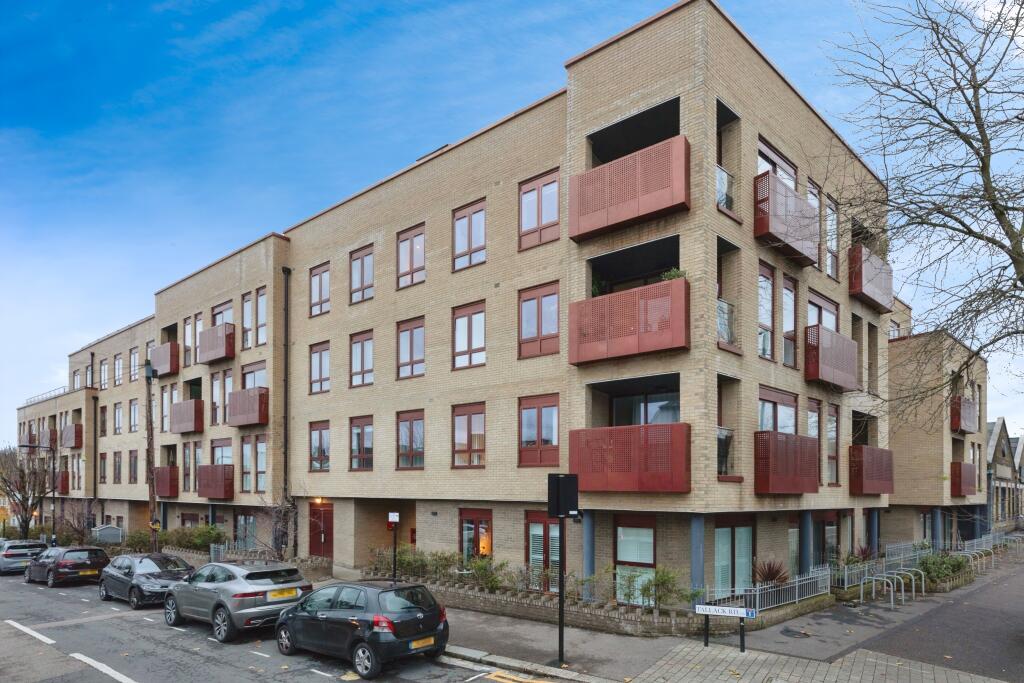ROI = 5% BMV = -6.52%
Description
This elegant and charming two-bedroom Victorian house matches original period features with Victorian-style four-panel doors, brushed brass handles, sockets and switches, and recently replaced front sash windows with brass hardware.High-quality floor tiles and carpets run throughout, perfectly complementing the paintwork, colour-matched to cleanable Paint and Paper Library Slate I, solid wood shutters, and beautiful wall panelling to create a comfortable, cosy home that also feels light and spacious.You’ll find the house just off Leyton’s thriving high street, sandwiched between Jack Cornwell Park and Leyton Cricket Ground, on the doorstep of good schools.STEP INSIDEFrom the street, an arched wrought-iron gate framed by a low brick wall with decorative posts opens to a front patio. Ahead, a new solid wood recessed front door with brass furniture, an arched numbered transom, and foliage capitals to echo the bay window and keystones finish a smart variegated brick exterior for instant kerb appeal.Step through into the hallway, where Katrine-pattern Victorian floor tiles, wall panelling, and an understated rose to the ceiling pendant, imbue a sophisticated air the moment you arrive.On your left, the living room showcases the home’s period origins with subtle Paint and Paper Library slate-inspired tones highlighting the wainscot, panelled walls, and gorgeous coving. Meanwhile, solid wood café-style shutters to a canted bay window with a cast-iron radiator beneath allow you to easily adjust the light flow during the day. Continue into the dining room to discover more beautiful coving paired with solid wood panel shutters to the tall south-facing window and white skirtings. The current owners particularly love working here as it feels so bright in the late morning when the sun streams in. Wooden floorboards and new floor-to-ceiling cupboards with PlyZen plywood doors bring warmth and practicality into the room, which is heated by a cast-iron radiator. Hidden in the corner, the stairway features a Monroe wool runner and wrought-iron rods.A walkthrough then leads into the kitchen. Lit by ceiling spots, a large picture window above a sink with a black pull-out tap, and a glazed garden door, it’s a bright and cheerful space to cook. In 2021, the units received new grey and white Superfront doors that perfectly complement the chunky wooden shelves and worktops and the chequerboard Claybrook Studio porcelain floor.Integrated appliances include an IKEA microwave, a Bosch gas hob (2021), a Candy oven (2022), and an Indesit integrated fridge freezer (2023). The boiler is also housed here.Upstairs, a landing with floorboards and wainscoting leads to two double bedrooms (both with Fibre Flooring carpets, cast-iron radiators, coved walls and antique brass/wooden corner ceiling fans) and a bathroom. You’ll also find access to a boarded and insulated loft with a Velux window.The primary bedroom lies to the front, illuminated by two large sash windows fitted with solid wood café-style shutters and a central pendant. It comes with IKEA wardrobes with Crittall-style sliding mirror doors for plenty of storage, shelving, and wall-mounted bedside tables and reading lights.Behind the primary, bedroom two has a built-in wardrobe and solid wood panel shutters to the south-facing window overlooking the garden. The safari-themed wallpaper is a lovely touch while the floating shelves have been placed out of children’s reach. Continue along the landing, where steps fitted with a Divine Savages carpet runner and antique brass rods join a bathroom lined with Mandarin Stone ivory gloss herringbone porcelain tiles and a white-tiled splashback.Brushed brass fittings to a deep bath and overhead rainfall shower with a Crittall-style screen pick up on the tapware to the countertop basin for a stylish touch, while a wooden vanity unit and shelving add a natural element to the design. There’s also a close-couple toilet and solid wooden shutters to the obscured window facing the garden.OUTDOORSThe side return leads to a paved terrace that meets a sunny south-facing garden extending to 71 foot and enclosed by tall fence panels. Partly shaded by mature trees, the lawn runs alongside a gravel pathway with stepping stones and a pretty flower border, including pink hydrangea and fuchsia. The pathway adjoins a gravelled rear patio with a storage shed and a Wendy House. As the back end of the garden soaks up the evening light, it’s also a great area for relaxing and entertaining as the day begins to fade.A NOTE FROM THE OWNERS‘We fell in love with our house for its Victorian charm, big garden, and brilliant location. Over the last few years, we have loved living here and turning the house into our home. Farmer Road is a fantastic street with a real community feel, which is not always easy to find in London.‘It’s been amazing to be a part of this, and we feel so lucky to have great neighbours, a handy street WhatsApp group and a Christmas street party every year! It has been the perfect home for us to grow our family. Our two small children have loved having free rein in the garden and being near all their favourite parks.‘Our home is also in the catchment for some excellent primary schools, which was important to us as parents. Being a 5-minute walk from Leyton Midland Road station, a great coffee shop, and excellent brunch and dinner options have also been a major bonus!’GETTING AROUNDFarmer Road occupies a fantastically convenient spot in Leyton, just five minutes’ walk from Leyton Midland Road station and 24 minutes from Leyton Underground (Central Line – 24 hours at weekends).IN THE NEIGHBOURHOODPopular Francis Road is a ten-minute stroll away. The town centre is also close by, where you’ll find local favourites such as The Red Lion pub, Wild Goose Bakery, Panda Dim Sum, Yard Sale Pizza, Perky Blenders coffee, Gravity Well Taproom, and plenty more besides. The current owners also recommend Burnt Smokehouse, Patchwork or Blondies for pizza, and working out at Fit As Leyton or Pause Yoga and Pilates Studio. Some beautiful open green spaces within walking distance include Abbotts Park, Jack Cornwell Park, Leyton Cricket Ground, and Jubilee Park; Hollow Pond and Henry Reynolds Gardens (both reachable in around 30 minutes); and Wanstead Flats and Park extending beyond.SCHOOLSOfsted-rated ‘Outstanding’, Willow Brook and Riverley Primaries are just a 10-minute walk, with Farmer Road within the small catchment for both highly popular schools. Meanwhile, Excel Kids Day Nursery, Barclay Primary School (Outstanding) and Leyton Sixth Form (Good) are all reachable on foot in around 20 minutes. EPC Rating: D
Find out MoreProperty Details
- Property ID: 157373303
- Added On: 2025-01-26
- Deal Type: For Sale
- Property Price: £650,000
- Bedrooms: 2
- Bathrooms: 1.00
Amenities
- Two-bedroom Victorian house
- Living room with large bay window
- Dining room with in-built storage
- Bright modern kitchen
- Luxurious family bathroom
- Large 71-foot south-facing garden
- Near several parks
- Five minutes to Leyton Midland Road




