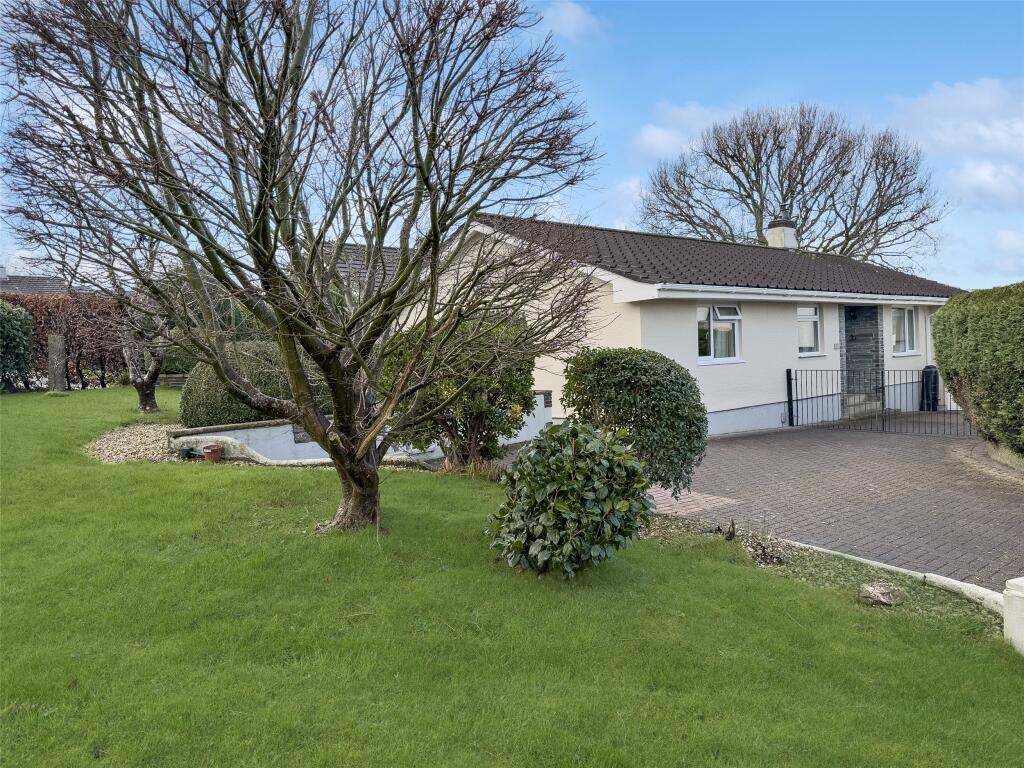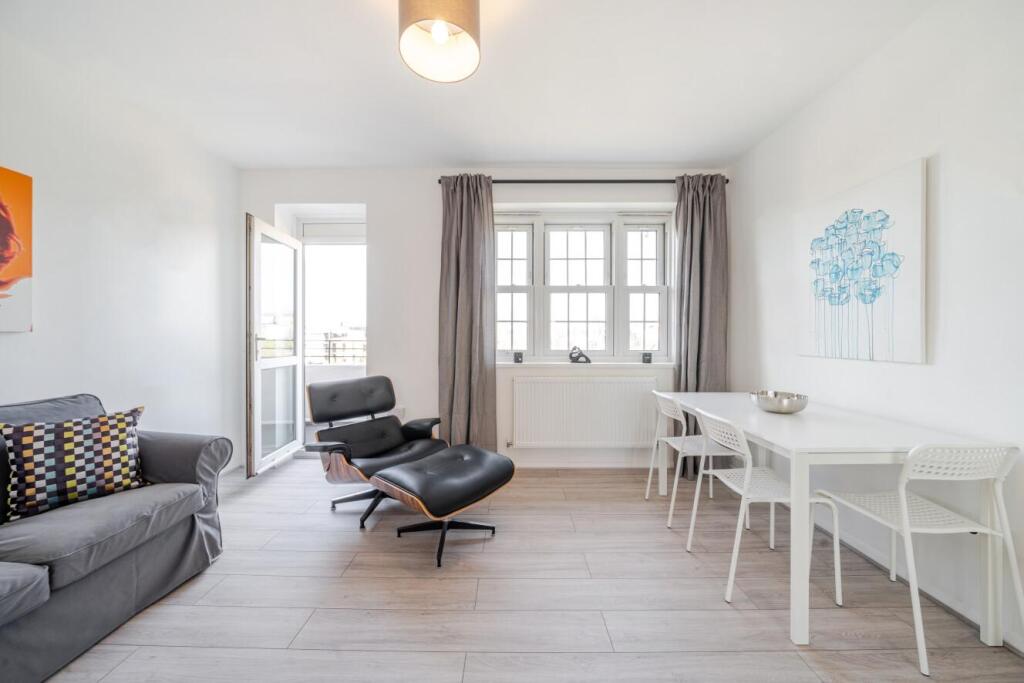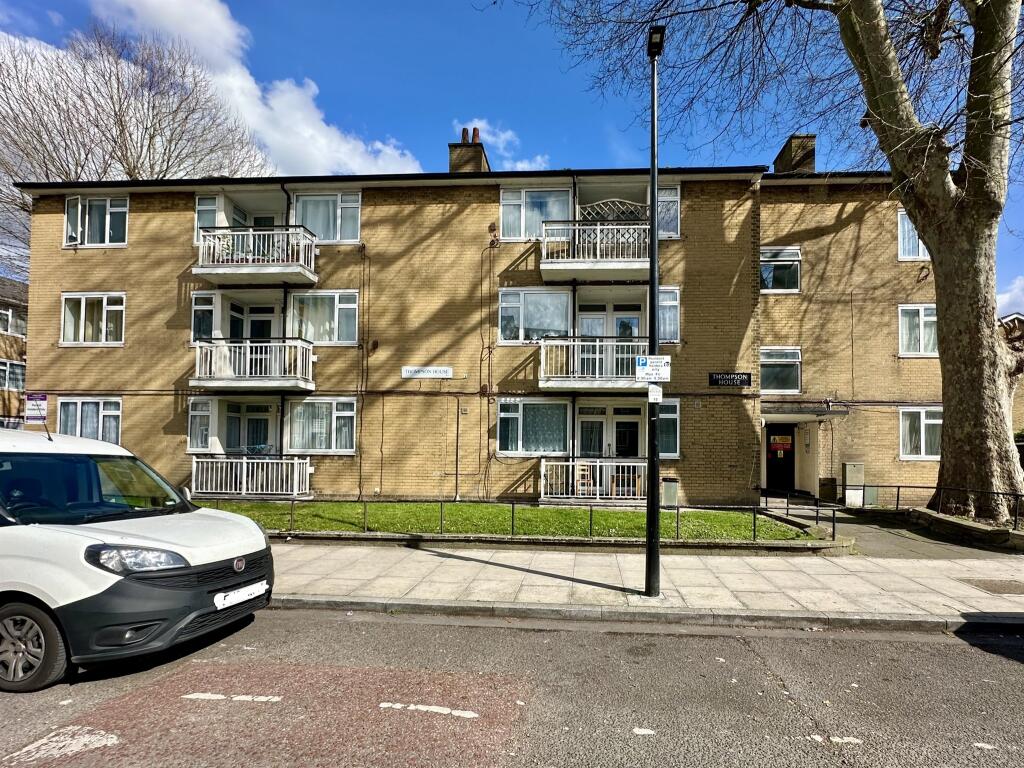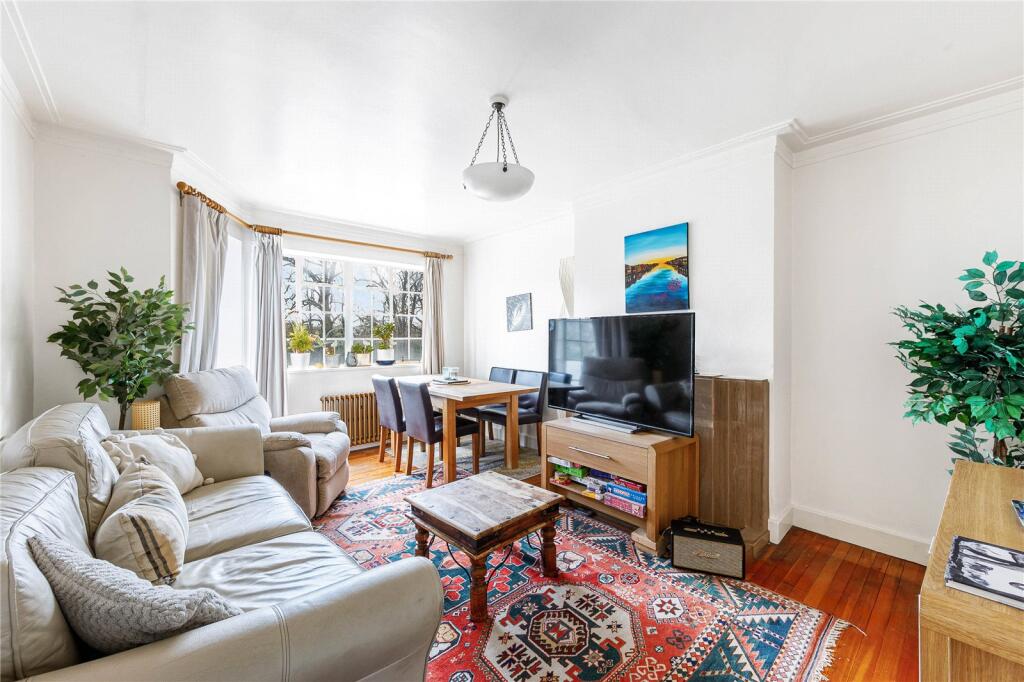ROI = 4% BMV = -59.05%
Description
Well-presented detached bungalow with three double bedrooms, situated in a cul-de-sac location. Entering through the uPVC double-glazed front door, the L-shaped hall provides built-in storage, carpeted flooring, and access to all main rooms. The lounge is bright and spacious with a front-facing double-glazed window, carpeted flooring, and an ornamental fireplace, leading into the open-plan kitchen/diner. The kitchen is fitted with modern units, integrated appliances including a dishwasher, oven, grill, and gas hob, and has double-glazed windows and a door to the garden. Adjacent, the conservatory offers versatile space with double-glazed windows and French doors opening to the rear garden. There are three well-sized bedrooms, two with front-facing windows and one with a side aspect, all carpeted and with radiators. The main bathroom features a bath, vanity unit with basin, push-button WC, and tiled finishes, while a separate shower room includes a step-in shower and similar fittings. Outside, a block-paved driveway provides ample parking, leading to a garage with power and lighting. The front garden is lawned with shrubs and trees, while the rear garden offers a mix of lawn, patio, greenhouse, and a storage shed. what3words: ///waddle.panels.barn
Find out MoreProperty Details
- Property ID: 157364504
- Added On: 2025-01-26
- Deal Type: For Sale
- Property Price: £425,000
- Bedrooms: 3
- Bathrooms: 1.00
Amenities
- * Immaculately presented detached bungalow
- * Three double bedrooms
- * Generous sitting room with feature log burner
- * Modern bathroom and shower room
- * Modern fitted kitchen diner
- * Bright conservatory with French doors
- * Landscaped front and rear mature gardens
- * Driveway parking
- garage with power and light




