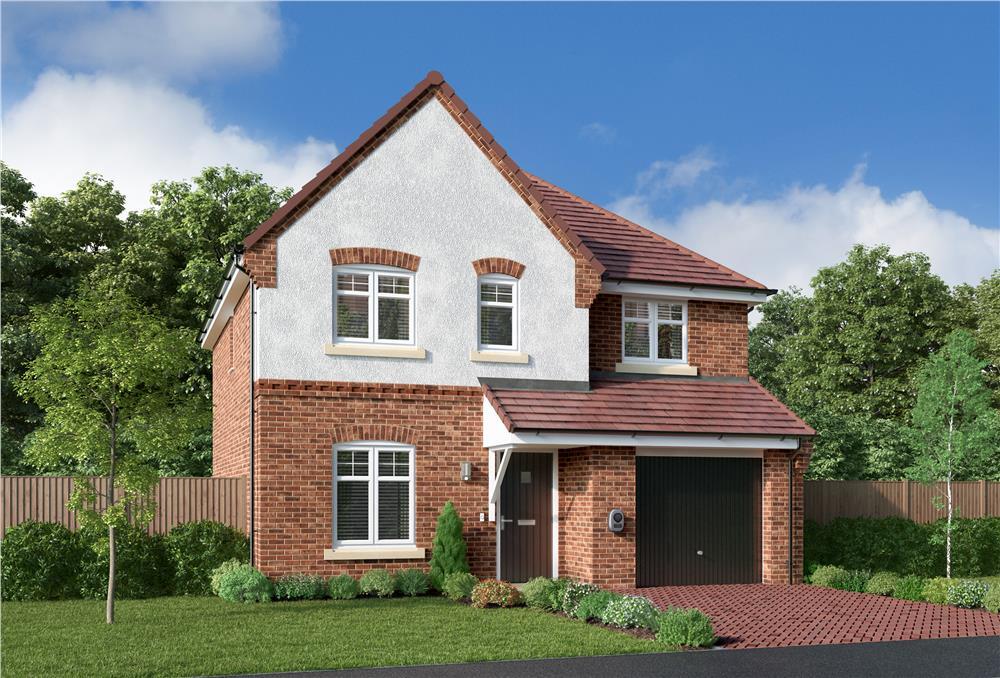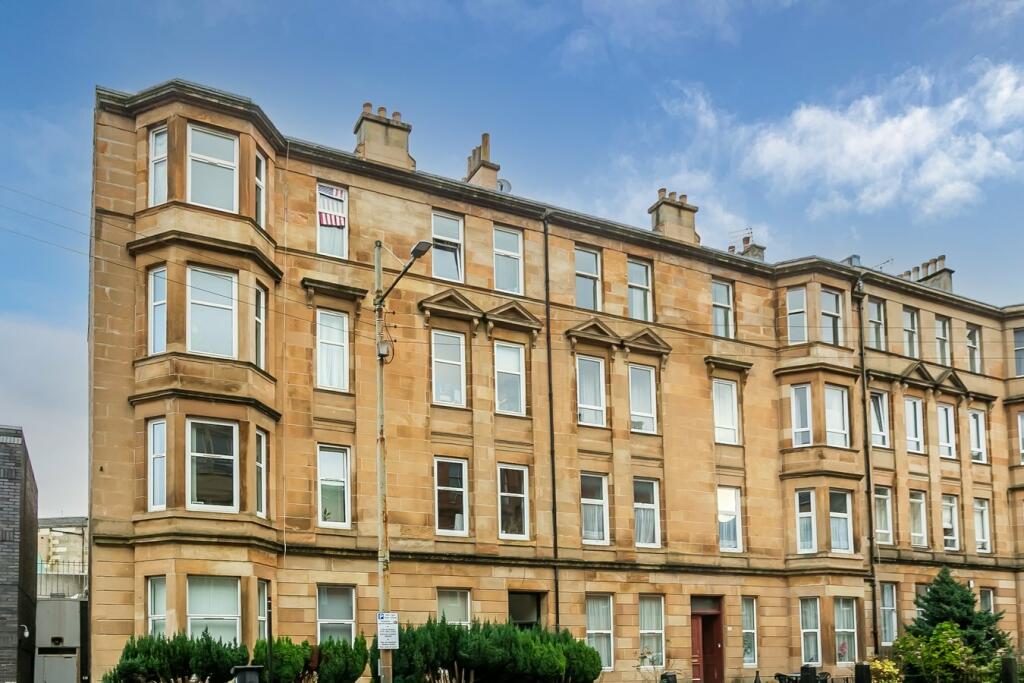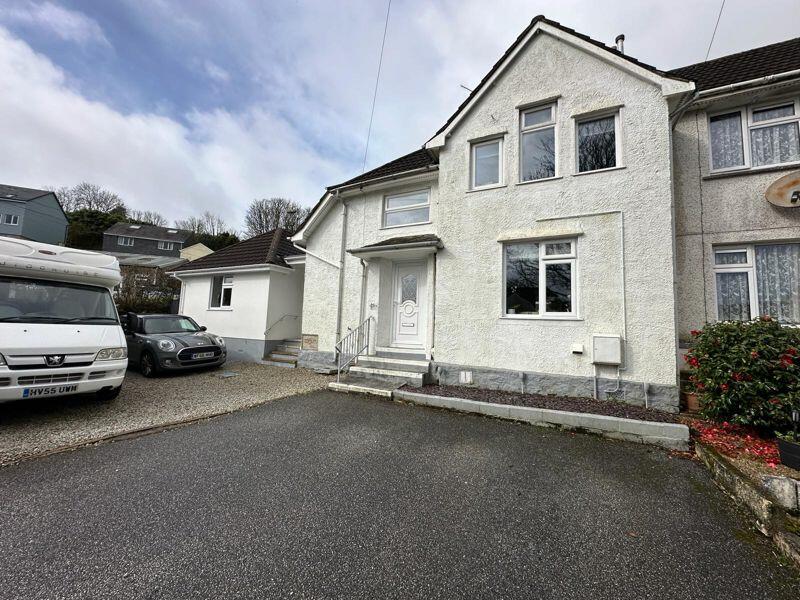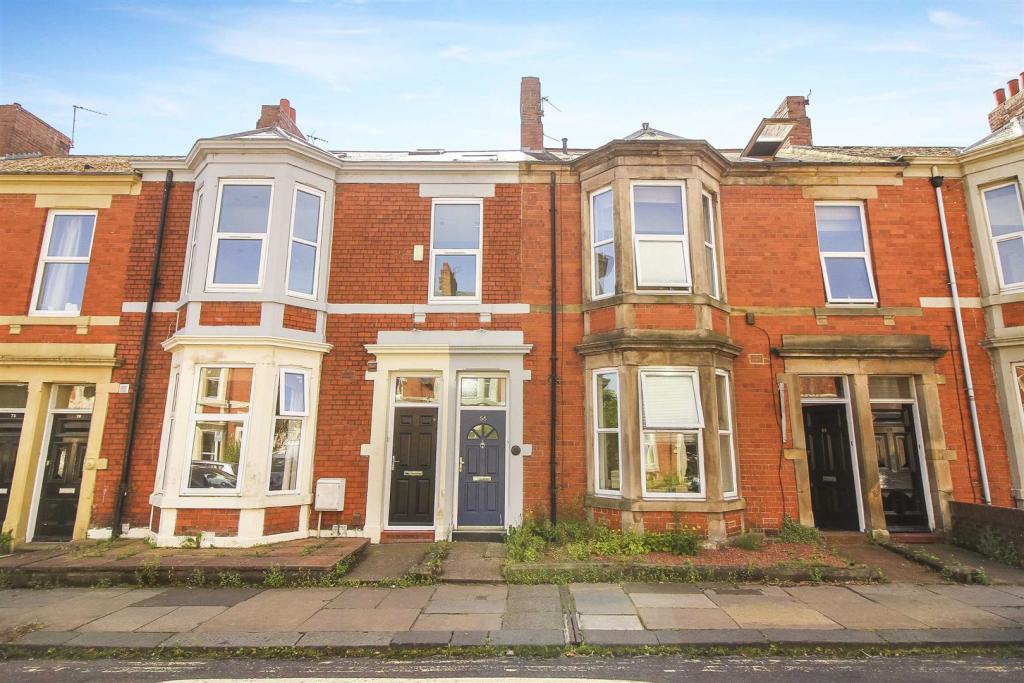ROI = 8% BMV = 10.49%
Description
A spacious and thoughtfully designed 4 bedroom detached home with a fantastic open plan kitchen/dining area. Spanning the width of the back of the property it benefits from French doors to the rear garden, a separate laundry room and downstairs WC. You also benefit from a generous lounge allowing for plenty of natural light and ample storage. On the first floor is a light & airy master bedroom with en suite, three further double bedrooms and good sized family bathroom. A brilliant family home. Plot 14 Tenure: Freehold Length of lease: N/A Annual ground rent amount (£): N/A Ground rent review period (year/month): N/A Annual service charge amount (£): 121.00 Service charge review period (year/month): Yearly Council tax band (England, Wales and Scotland): TBC Reservation fee (£): 500 For more information about the optional extras available in our new homes, please visit the Miller Homes website. Plot 29 Tenure: Leasehold Length of lease: TBC Annual ground rent amount (£): TBC Ground rent review period (year/month): TBC Annual service charge amount (£): 121.00 Service charge review period (year/month): Yearly Council tax band (England, Wales and Scotland): TBC Reservation fee (£): 500 For more information about the optional extras available in our new homes, please visit the Miller Homes website. Plot 30 Tenure: Leasehold Length of lease: TBC Annual ground rent amount (£): TBC Ground rent review period (year/month): TBC Annual service charge amount (£): 121.00 Service charge review period (year/month): Yearly Council tax band (England, Wales and Scotland): TBC Reservation fee (£): 500 For more information about the optional extras available in our new homes, please visit the Miller Homes website. Parking - Single Garage Room Dimensions Ground Floor <ul><li>Lounge - 3.27 x 4.82 metre</li><li>Kitchen - 2.95 x 3.26 metre</li><li>Laundry - 1.6 x 2.09 metre</li><li>Dining - 2.84 x 3.26 metre</li><li>WC - 1.6 x 1.07 metre</li></ul>First Floor <ul><li>Principal Bedroom - 4.27 x 2.88 metre</li><li>En-Suite - 1.83 x 2.38 metre</li><li>Bedroom 2 - 3.7 x 2.82 metre</li><li>Bedroom 3 - 3.13 x 2.61 metre</li><li>Bedroom 4 - 3.7 x 2.82 metre</li><li>Bathroom - 1.7 x 2.09 metre</li></ul>
Find out MoreProperty Details
- Property ID: 157363715
- Added On: 2025-01-26
- Deal Type: For Sale
- Property Price: £305,000
- Bedrooms: 4
- Bathrooms: 1.00
Amenities
- Fantastic open plan kitchen/dining area with French doors to the rear garden
- Separate laundry room
- Downstairs WC
- Large lounge
- Integral garage
- Ample storage
- Private rear garden
- Impressive master bedroom with en suite
- Three further double bedrooms
- Good sized family bathroom




