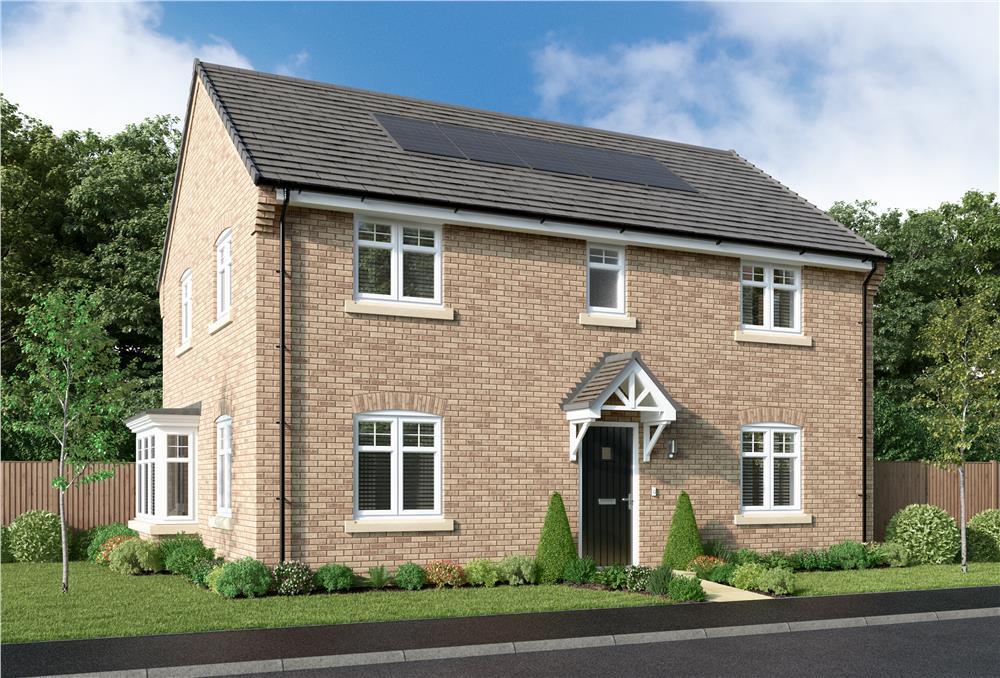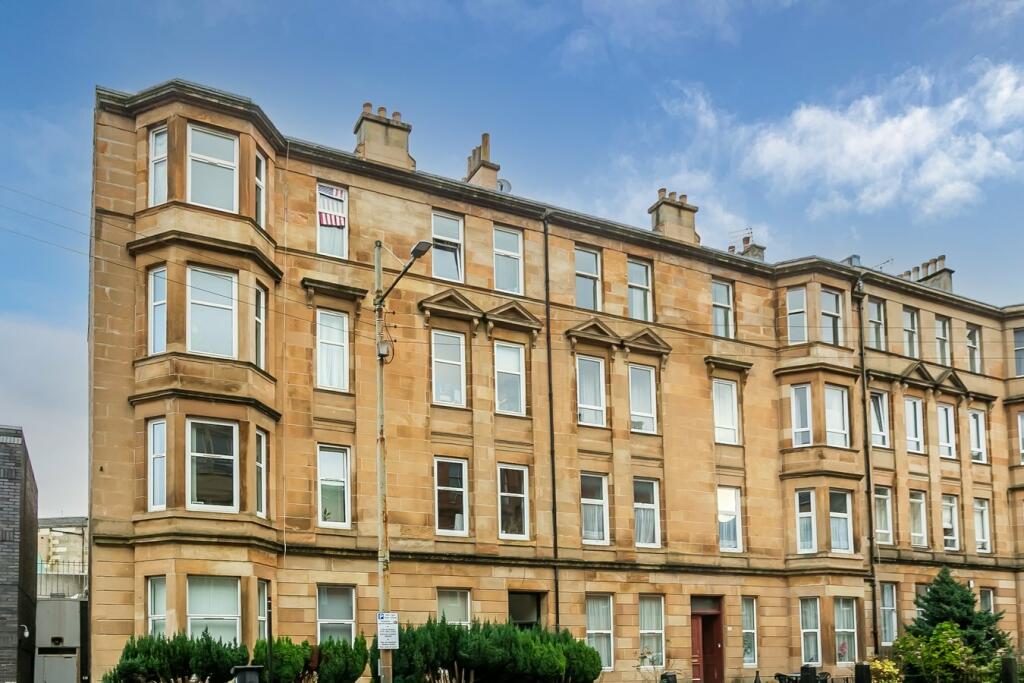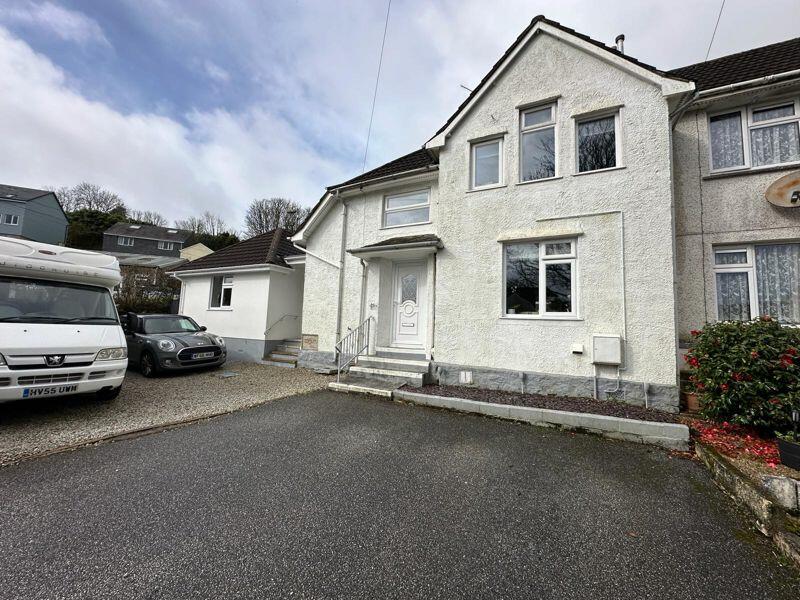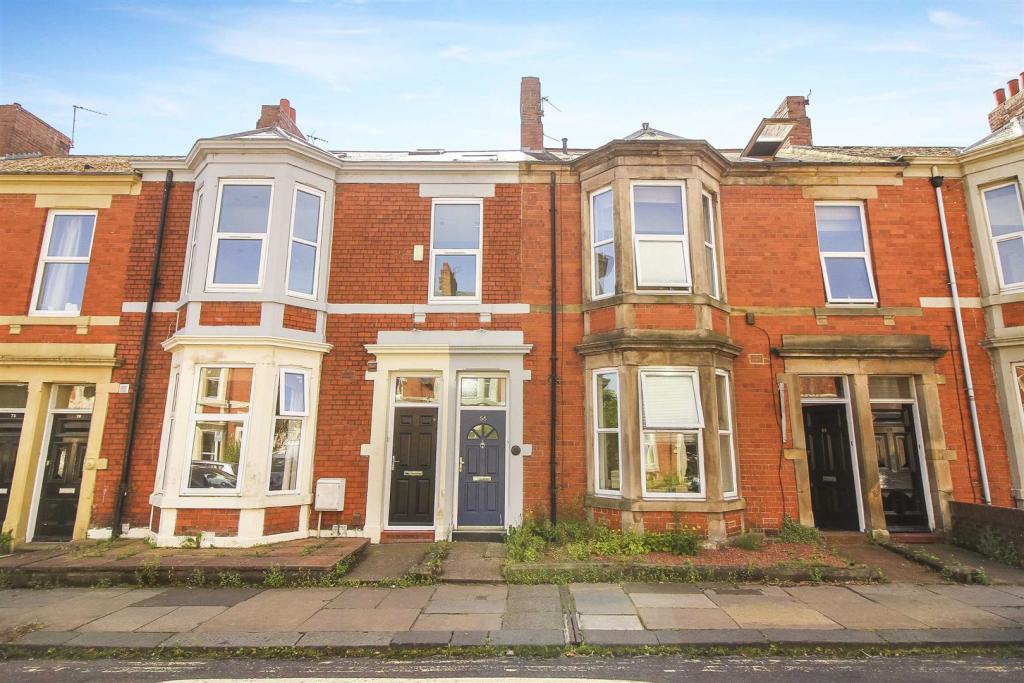ROI = 7% BMV = -4.18%
Description
From the bay-windowed lounge to the en-suite bedroom, this is a home filled with premium features. The kitchen, the study or family room and two of the bedrooms are dual aspect, and the dining area’s french doors add extra flexibility to the light, open ambience. Plot 25 Tenure: Leasehold Length of lease: TBC Annual ground rent amount (£): TBC Ground rent review period (year/month): TBC Annual service charge amount (£): 121.00 Service charge review period (year/month): Yearly Council tax band (England, Wales and Scotland): TBC Reservation fee (£): 500 For more information about the optional extras available in our new homes, please visit the Miller Homes website. Plot 39 Tenure: Freehold Length of lease: N/A Annual ground rent amount (£): N/A Ground rent review period (year/month): N/A Annual service charge amount (£): 121.00 Service charge review period (year/month): Yearly Council tax band (England, Wales and Scotland): TBC Reservation fee (£): 500 For more information about the optional extras available in our new homes, please visit the Miller Homes website. Parking - Single Garage Room Dimensions Ground Floor <ul><li>Lounge - 4.1 x 4.09 metre</li><li>Kitchen - 3.48 x 3.96 metre</li><li>Laundry - 2.12 x 1.76 metre</li><li>Dining - 3.48 x 2.83 metre</li><li>Study/Family - 3.42 x 2.61 metre</li><li>WC - 1.07 x 1.55 metre</li></ul>First Floor <ul><li>Principal Bedroom - 3.53 x 3.41 metre</li><li>En-Suite - 2.04 x 1.79 metre</li><li>Bedroom 2 - 3.48 x 3.3 metre</li><li>Bedroom 3 - 2.42 x 3.39 metre</li><li>Bedroom 4 - 3.56 x 3.28 metre</li><li>Bathroom - 2.29 x 1.7 metre</li></ul>
Find out MoreProperty Details
- Property ID: 157363709
- Added On: 2025-01-26
- Deal Type: For Sale
- Property Price: £355,000
- Bedrooms: 4
- Bathrooms: 1.00
Amenities
- Fantastic open plan kitchen/dining room with French doors to the rear garden
- Separate Laundry
- Great sized lounge with feature bay window
- Feature staircase to the center of the home
- Useful study
- Downstairs WC
- Master bedroom with en suite
- 3 further good sized bedrooms
- Main bathroom with separate shower
- Private rear garden




