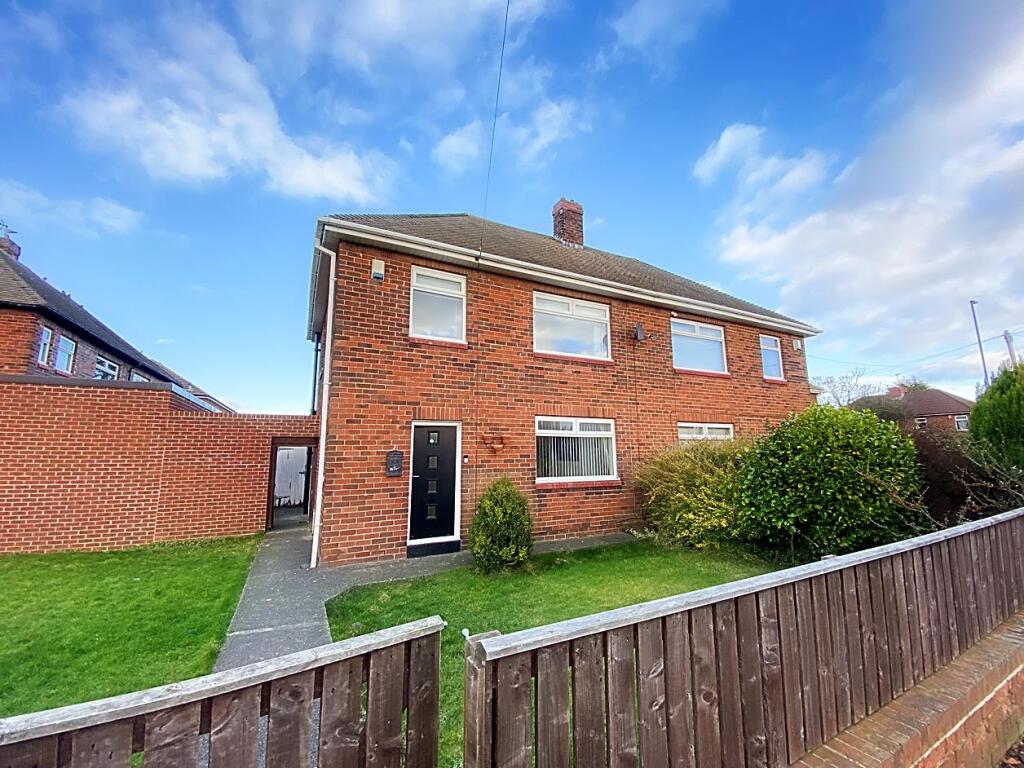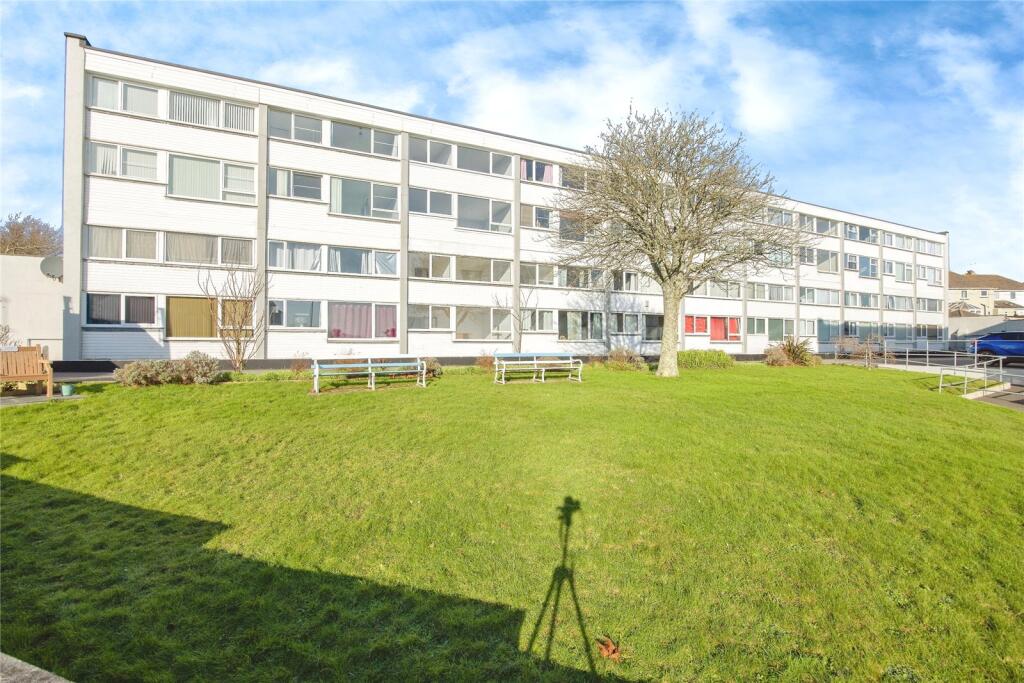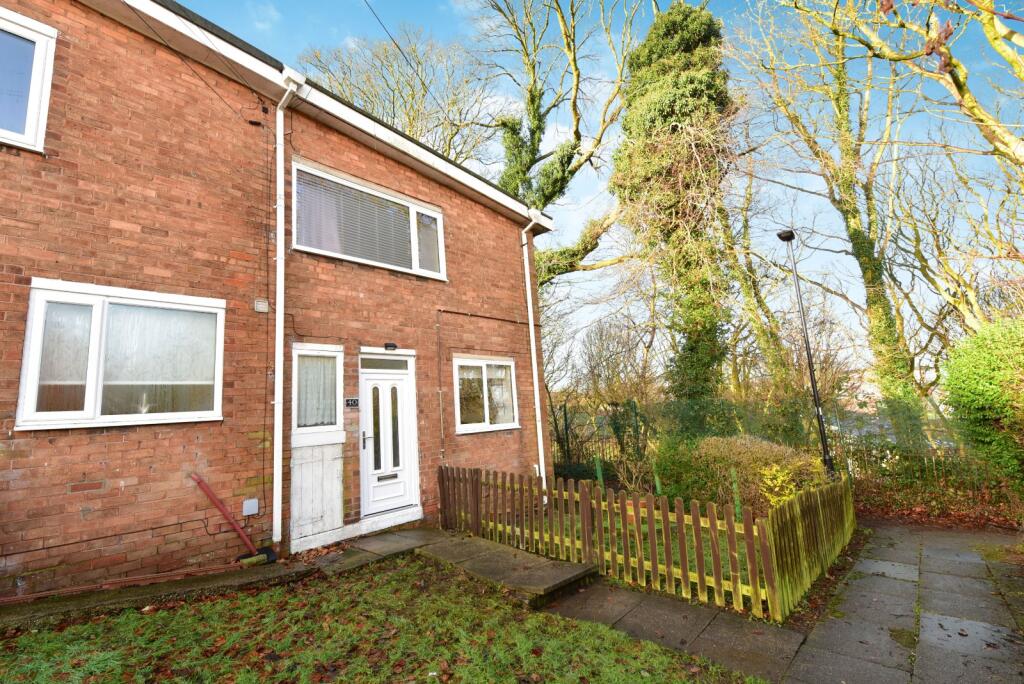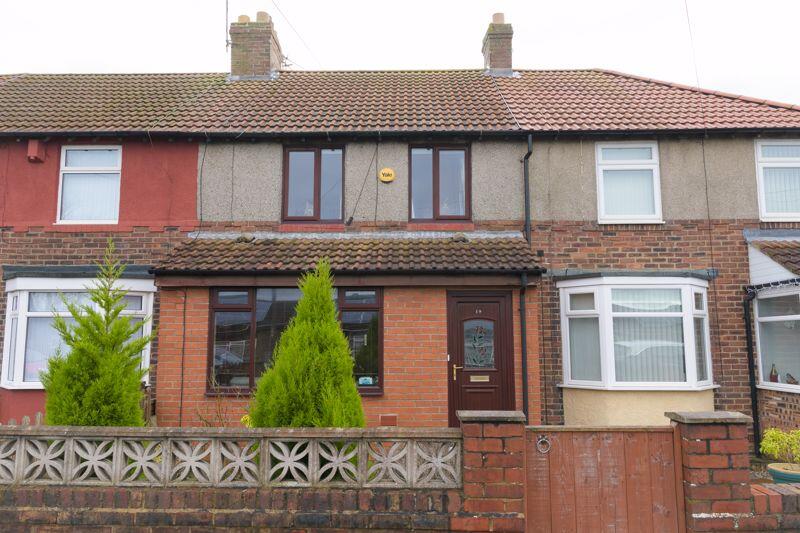ROI = 7% BMV = 24.55%
Description
** THREE BEDROOM SEMI DETACHED HOUSE ** BUILDERS PART EXCHANGE SCHEME ** ** MODERN KITCHEN/DINING ROOM ** CLOSE TO LOCAL AMENITIES & EXCELLENT ROAD LINKS ** ** GENEROUS CORNER PLOT WITH GARDENS TO THREE SIDES ** GREAT STARTER HOME ** ** OUTBUILDING FOR STORAGE ** COUNCIL TAX BAND A ** ENERGY RATING C ** FREEHOLD ** Hallway - Double glazed composite entrance door, stairs to the first floor landing with cupboard under, wood effect flooring, radiator. Lounge - 4.17 x 3.68 (13'8" x 12'0") - Double glazed window, media wall with living flame effect electric fire, cupboards and shelving to alcoves, radiator. Kitchen/Dining Room - 6.01 x 3.02 (19'8" x 9'10") - Fitted with a range of wall and base units with work surfaces over, integrated dishwasher, 1.5 bowl sink unit. Double glazed window, radiator, double glazed French doors leading out to the rear garden. Landing - Double glazed window, access to the loft which is part boarded and has pull down ladders and lighting. Bedroom 1 - 3.61 x 2.64 to robes (11'10" x 8'7" to robes) - Double glazed window, fitted wardrobes, radiator. Bedroom 2 - 3.62 x 2.69 (11'10" x 8'9") - Double glazed window, laminate flooring, radiator. Bedroom 3 - 2.62 x 2.79 max x 1.73 min (8'7" x 9'1" max x 5'8" - Double glazed window, cupboard, radiator. Bathroom - 2.43 x 1.66 (7'11" x 5'5") - Bath with shower over, WC and wash hand basin. Double glazed window, ladder style radiator, tiling to walls. External - Externally there are gardens to the front, rear and side, there is also an outbuilding for storage. Broadband And Mobile - At the time of marketing this information is correct. Broadband: Highest available Speeds: Download: 1800 Mbps Upload: 220 Mbps Mobile: Indoor EE>Limited Three> Likely 02>Likley Vodafone>Likely Mobile: Outdoor EE>Likely Three> Likely 02>Likley Vodafone>Likely Flood Risks - At the time of marketing this information is correct. Yearly chance of flooding: Rivers and the sea: Very low risk. Surface water: High risk.
Find out MoreProperty Details
- Property ID: 157354988
- Added On: 2025-01-25
- Deal Type: For Sale
- Property Price: £164,950
- Bedrooms: 3
- Bathrooms: 1.00
Amenities
- Three Bedroom Semi Detached House
- Generous Corner Plot
- Modern Kitchen/Dining Room
- Gardens To Three Sides
- Close To Amenities & Road Links
- Builders Part Exchange Scheme
- Freehold
- Council Tax Band A
- Energy Rating C




