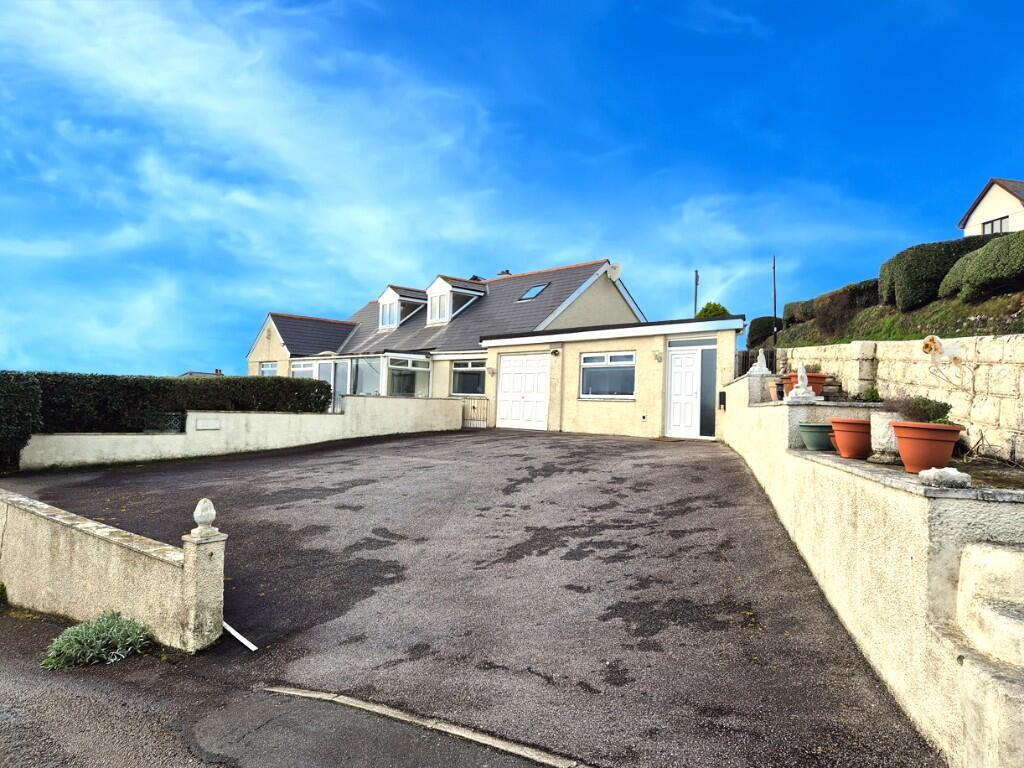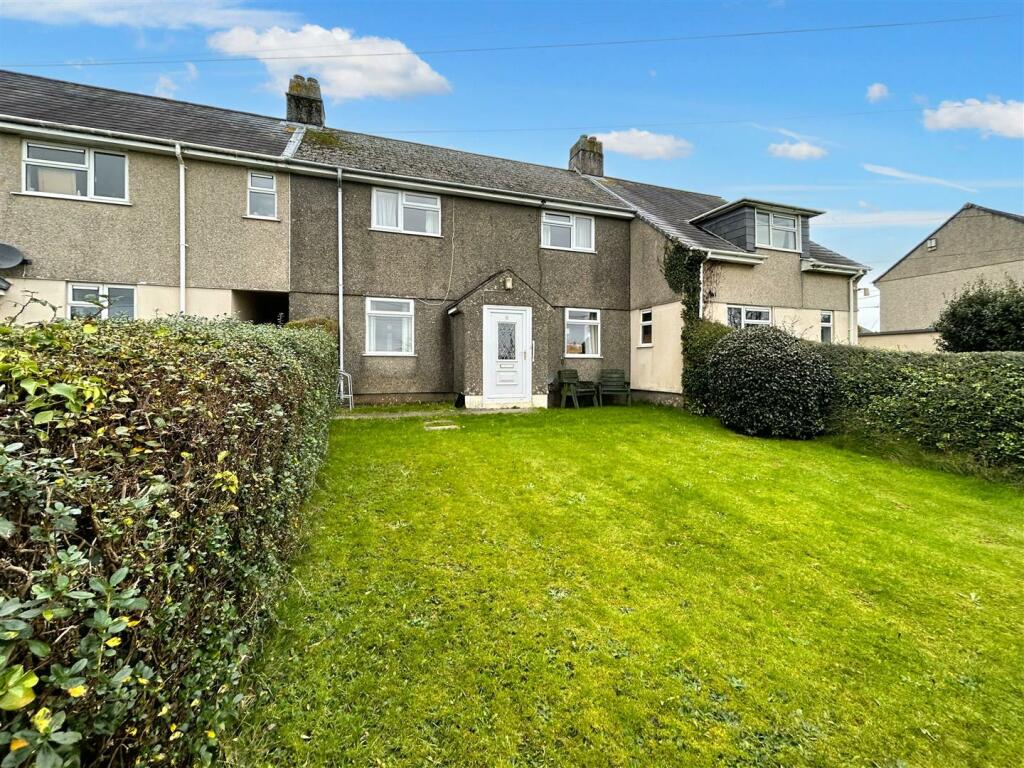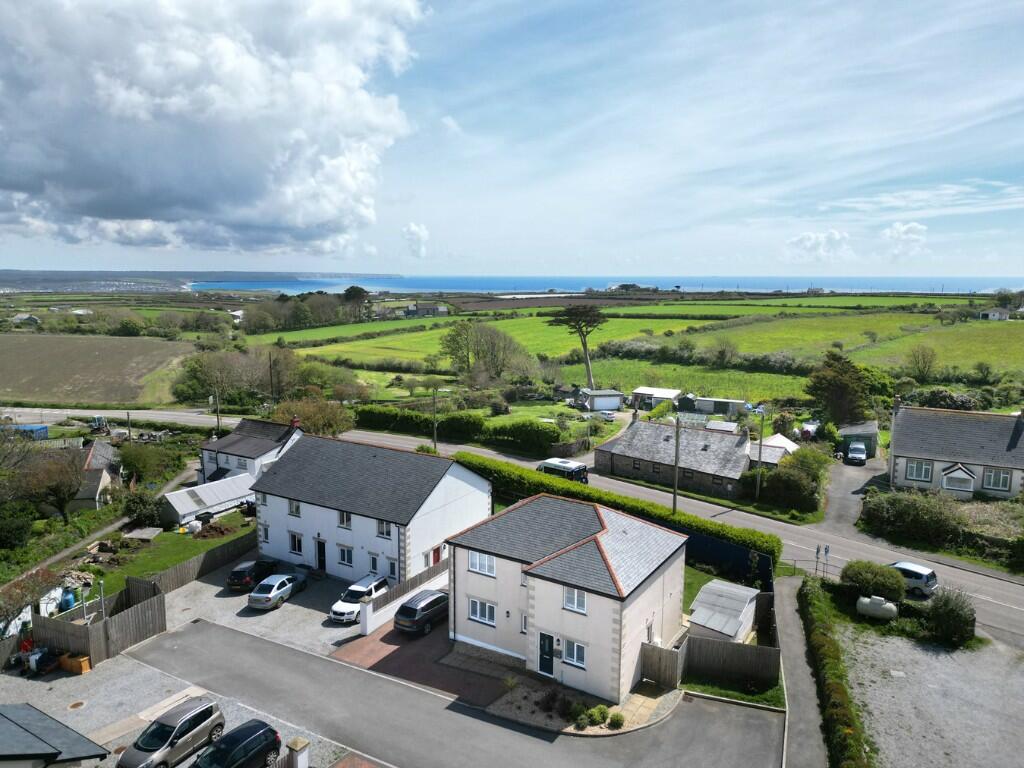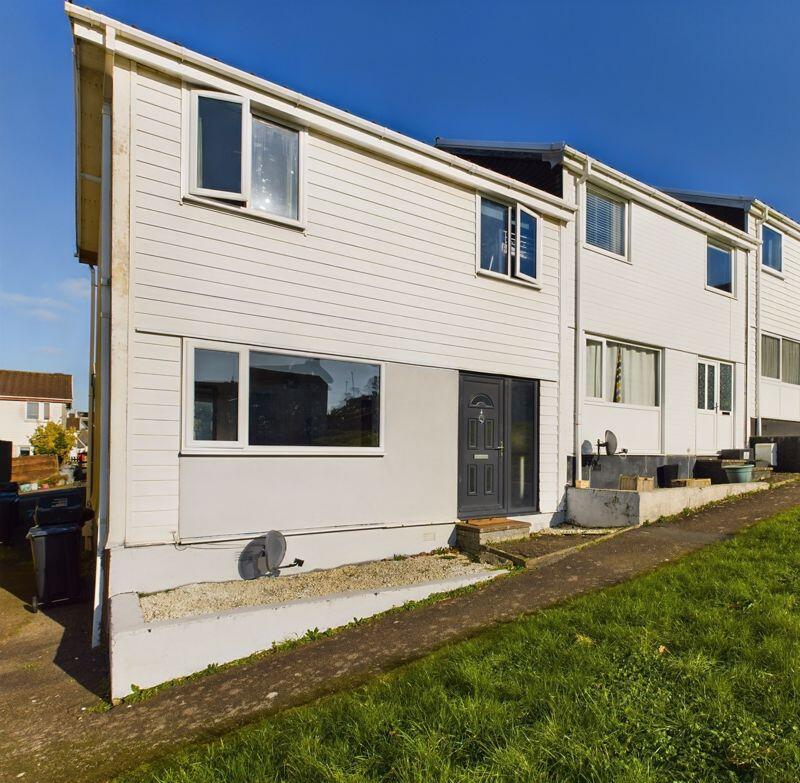ROI = 3% BMV = -23.39%
Description
Situated in an elevated position and enjoying simply stunning sea and coastal views is this well proportioned, three bedroom detached dormer bungalow. The residence, which benefits from double glazing, has been greatly enhanced by the current owner with a loft conversion to take full advantage of the fine outlook with a gable end window and dormer windows. In brief, the accommodation comprises a sunroom, hall, lounge/diner, kitchen, utility room, shower room, W.C and completing the ground floor two bedrooms. On the first floor is a sitting room and a master bedroom with en suite shower room. Porthleven is a vibrant, picturesque fishing village and mainland Britain's most southerly port. The village is renowned for its many highly regarded restaurants, long beach, surfing, rugged coastline and clifftop walks. Community groups are thriving within the village with sports' clubs and a prize-winning brass band which can be heard echoing around the harbour on many a summer's Sunday evening. Local amenities include shops, restaurants, Public Houses, galleries, supermarket, doctors' surgery and a well-regarded primary school. Steps up and patio door to sun room. SUN ROOM 23'3 x 6'9 (7.09m x 2.06m) A dual aspect room with sky lights, this would seem an ideal location to sit back, relax and enjoy the outlook over the rugged Cornish Coastline and out to sea. Opening to; HALL With cupboard housing water tank with immersion heater. Impressive open tread staircase to the first floor and doors to various rooms including; LOUNGE/DINER 28' x 14'6 narrowing to 12'6 (8.53m x 4.42m narrowing to 3.81m ) With outlook to the front, window to the sun room and door to kitchen. KITCHEN 18'9 narrowing to 18'6 x 9'9 narrowing to 7'3 (5.72m narrowing to 5.64m x 2.97m narrowing to 2.21) Comprising attractive stone working top surfaces incorporating a sink unit with drainer with mixer tap over, cupboards and drawers under and wall cupboards over. There is space for a range style stove and a built-in fridge. The room has a tiled floor, partially tiled walls, outlook to the rear and a doo to inner hall. INNER HALL With tiled floor and door to the rear. There is a door to the garage and opening to utility room. UTILITY ROOM 12'3 x 8'9 (3.73m x 2.67m) An irregular shaped room with outlook to the front and door to the outside. BATHROOM Having a corner bath with mixer tap and shower attachment over, his and hers wash basins with mixer taps over, close coupled W.C and a shower cubicle. There is a tiled floor, tiled walls and a frosted window to the rear. BEDROOM TWO 13'9 x 12' (4.19m x 3.66m) A dual aspect room with an outlook to the front and sides. BEDROOM THREE 12' x 11' (3.66m x 3.35m) With outlook to the side and out to sea. W.C Having a close coupled W.C with wall mounted wash hand basin. There are partially tiled walls, a frosted window and a heated towel rail. FIRST FLOOR An open tread wood staircase ascends to sitting room. SITTING ROOM 23'3 x 14'6 narrowing to 11'9 (7.09m x 4.42m narrowing to 3.58m) A fabulous room with dual aspect, far reaching views out to sea taken full advantage of with a dormer window and gable end window. Door to; MASTER BEDROOM 14'9 x 12'3 (4.50m x 3.73m) having a sky light and dormer window. Door toto ensuite. EN SUITE Comprising a close coupled W.C, wash basin with mixer tap over and a shower cubicle. There is a tiled floor, partially tiled walls and sky lights. OUTSIDE To the front of the property is a generous parking area which has space for a number of vehicles and a mainly hard landscaped garden over different levels cradles the residence and provides many advantage points to sit back and enjoy the coastal outlook. The parking area leads to the garage. SERVICES Mains electricity, water and drainage. AGENTS NOTE We have been advised by the representative, who has Power of Attorney, that he believes that the loft conversion had planning granted but is unsure as to whether this was signed off with building regulations. DIRECTIONS From our office in Fore Street Porthleven head towards the Harbour and out towards the clocktower with the harbour on the right hand side. Head around the Bickford Smith Institute Tower and continue up the hill which is Cliff Road keeping the beach on your right hand side. When you come to the fork in the road turn right onto Loe Bar Road and at the next fork in the road take the left hand fork continuing on Loe Bar Road. Continue along Loe Bar Road passing the turning for the former quarry on the left hand side an then take the next turning on your left. the property will be found after a short distance on your left hand side. COUNCIL TAX Council Tax Band E ANTI-MONEY LAUNDERING We are required by law to ask all purchasers for verified ID prior to instructing a sale PROOF OF FINANCE - PURCHASERS Prior to agreeing a sale, we will require proof of financial ability to purchase which will include an agreement in principle for a mortgage and/or proof of cash funds. MOBILE AND BROADBAND For information with regard to the mobile and broadband coverage, please see attached brochure.
Find out MoreProperty Details
- Property ID: 157351415
- Added On: 2025-01-25
- Deal Type: For Sale
- Property Price: £950,000
- Bedrooms: 3
- Bathrooms: 1.00
Amenities
- ENVIABLE LOCATION
- STUNNING SEA AND COASTAL VIEWS
- THREE BEDROOMS MASTER WITH EN SUITE
- PARKING FOR MULTIPLE VEHICLES
- WRAP AROUND GARDENS
- FREEHOLD
- COUNCIL TAX BAND E
- EPC C 76




