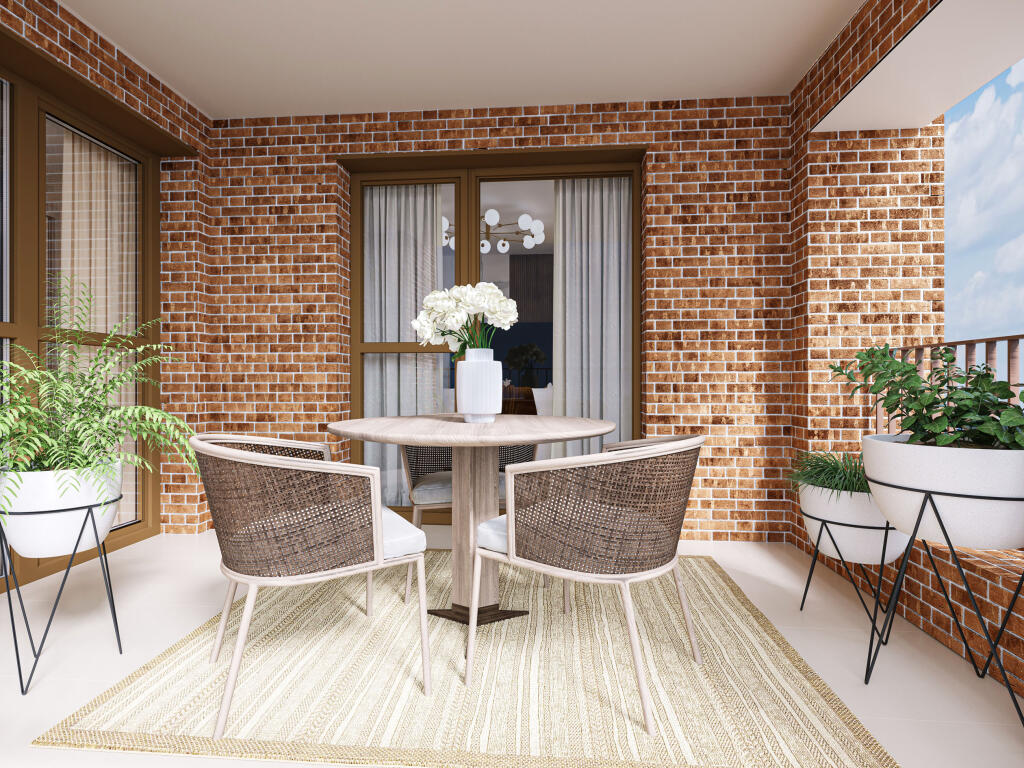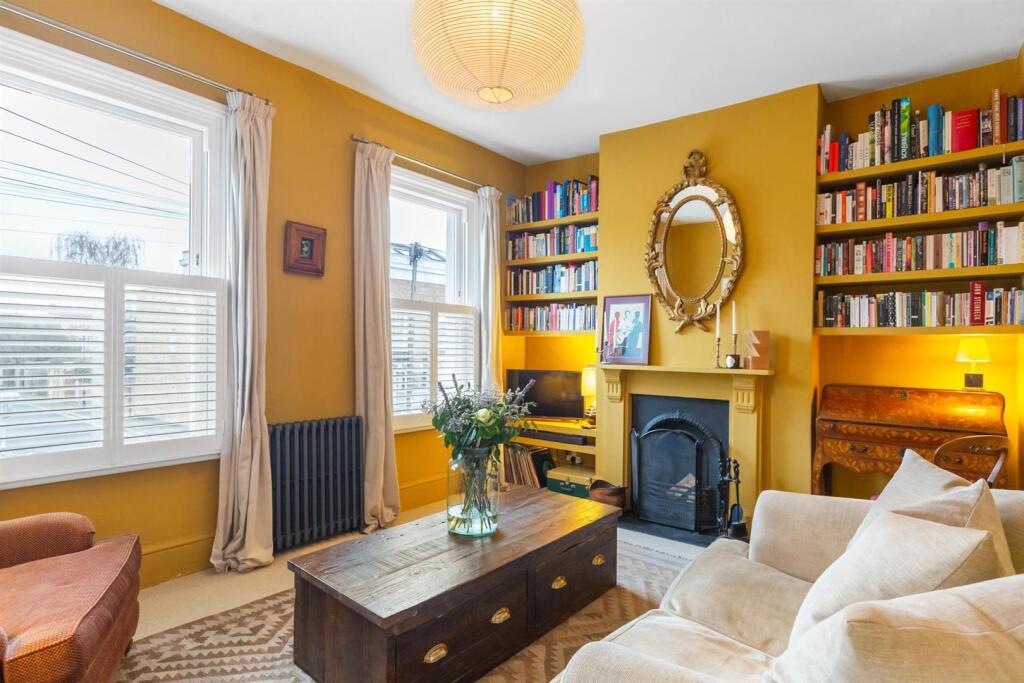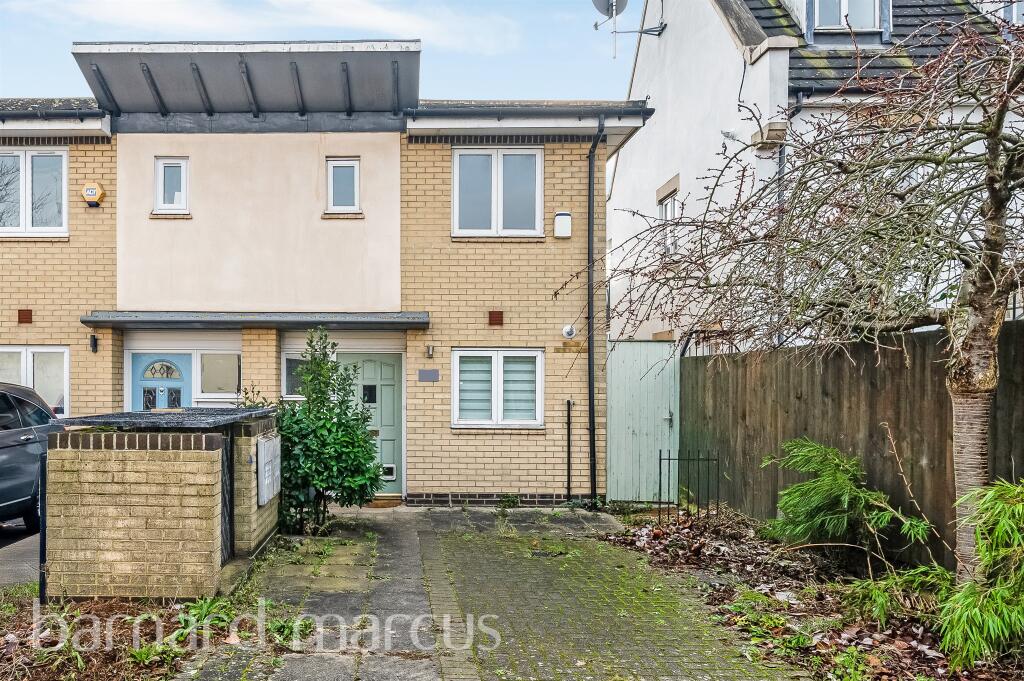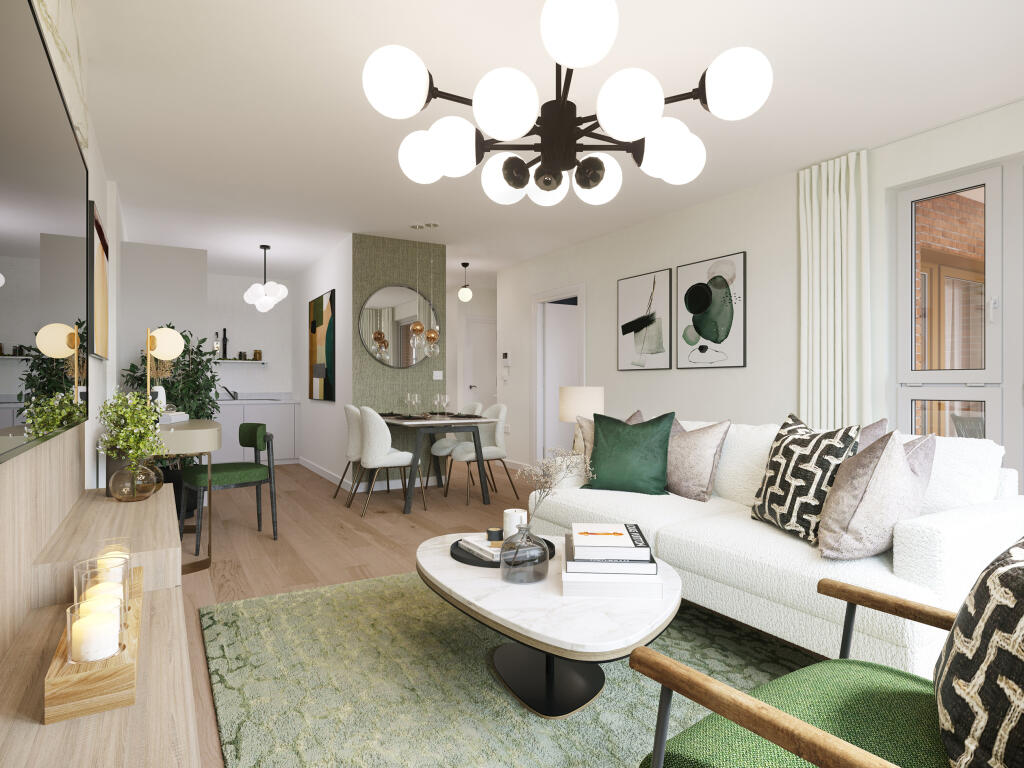ROI = 7% BMV = 17.97%
Description
This property is available with First Homes. A 30% discounted price is shown. If you’re a first time buyer and meet the eligibility criteria you could buy this home. This third floor apartment offers an open plan design with a modern living / dining room adjoining the stylish fitted kitchen. The L-shaped kitchen is equipped with fully integrated appliances for your convenience. Leading out onto your private balcony, this space extends your living space for alfresco dining. This home has two double bedrooms. The main bedroom offers dual aspect views and an en-suite shower room. There is also a separate bathroom and ample storage space. Total area: 827 sq ft / 76.8 sq.m Room Dimensions G <ul><li>Bathroom - 2200mm x 2050mm (7'2" x 6'8")</li><li>Bedroom 1 - 5316mm x 3462mm (17'5" x 11'4")</li><li>Bedroom 2 - 2905mm x 4147mm (9'6" x 13'7")</li><li>Ensuite 1 - 2200mm x 1565mm (7'2" x 5'1")</li><li>Kitchen - 1850mm x 3827mm (6'0" x 12'6")</li><li>Living/Dining - 7409mm x 3986mm (24'3" x 13'0")</li><li>Utility - 1400mm x 800mm (4'7" x 2'7")</li><li>Winter Garden - 3750mm x 2287mm (12'3" x 7'6")</li></ul>
Find out MoreProperty Details
- Property ID: 157337531
- Added On: 2025-01-24
- Deal Type: For Sale
- Property Price: £415,100
- Bedrooms: 2
- Bathrooms: 1.00
Amenities
- Price based on a 30% discount
- Using First Homes scheme
- Eligibility criteria apply
- Total area: 827 sq ft / 76.8 sq m
- Private south-east facing balcony
- Open plan design
- Two double bedrooms
- main bedroom with en suite
- Just a short walk to South Bermondsey Station




