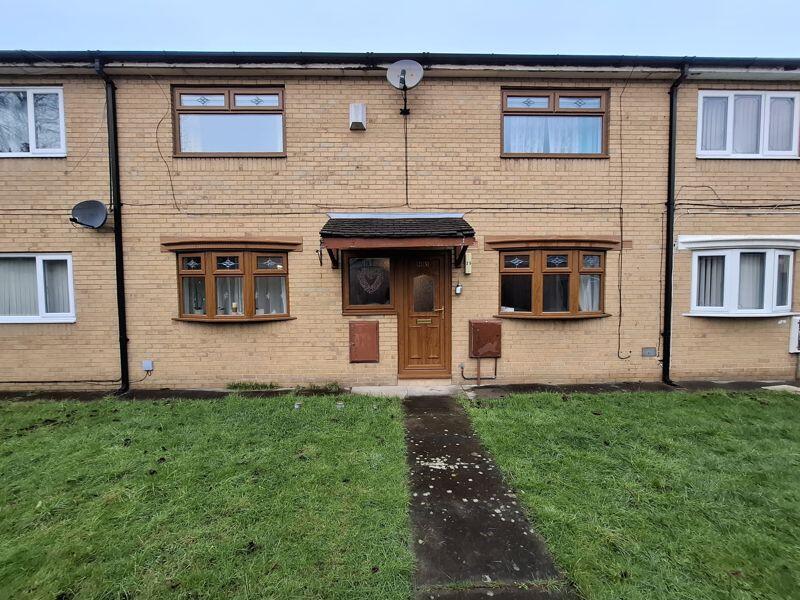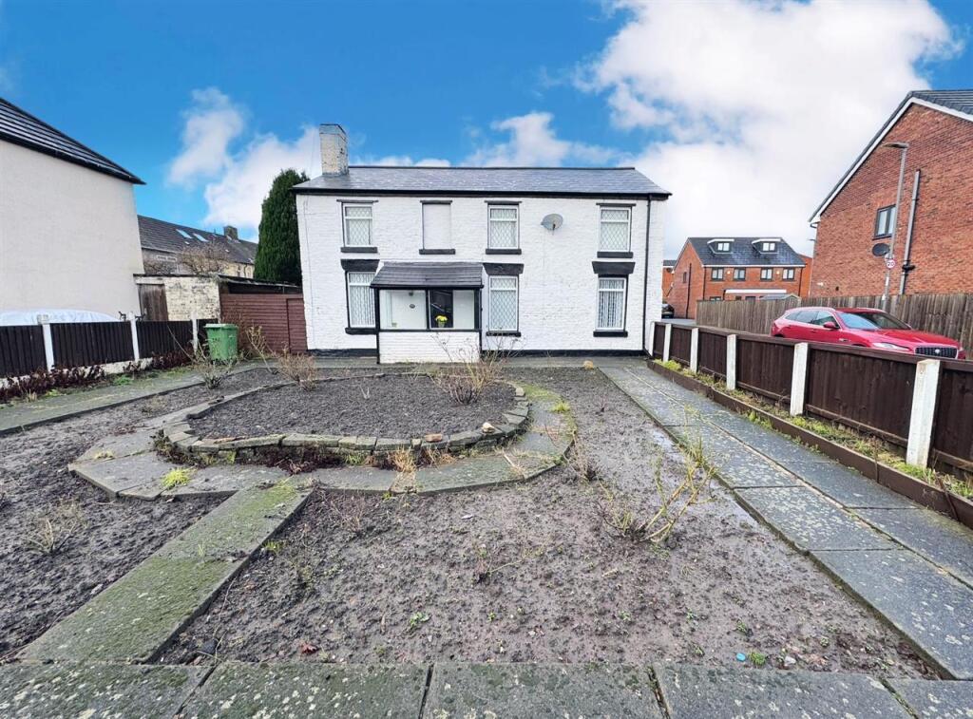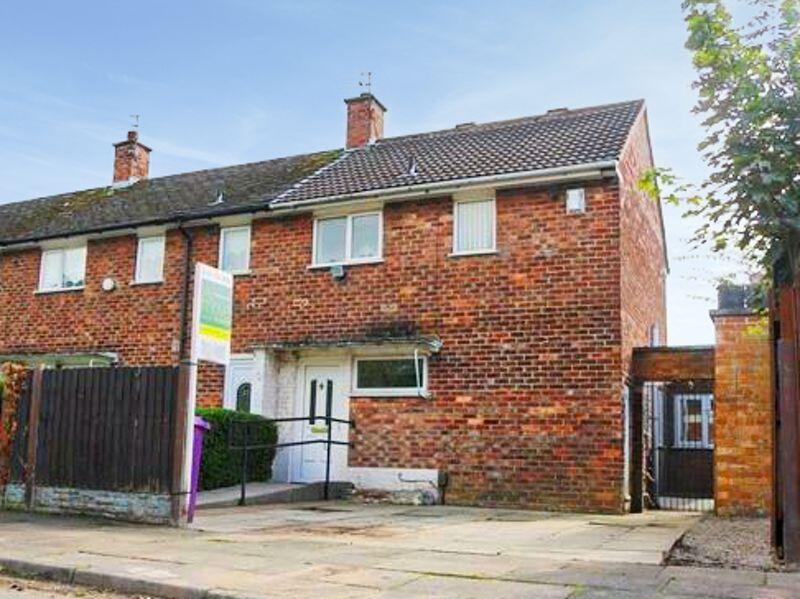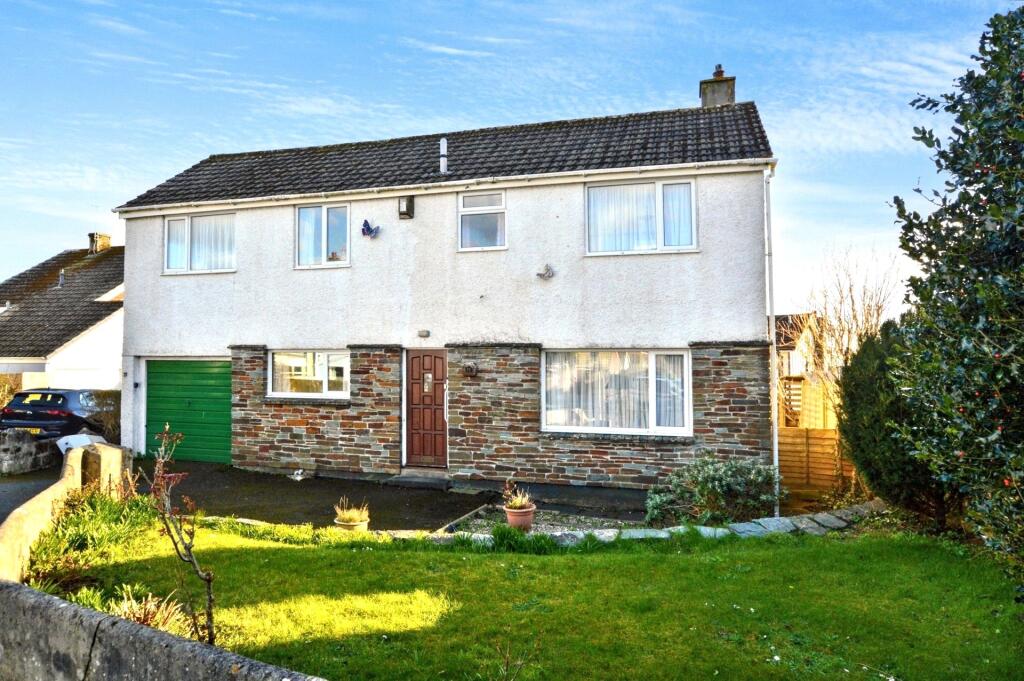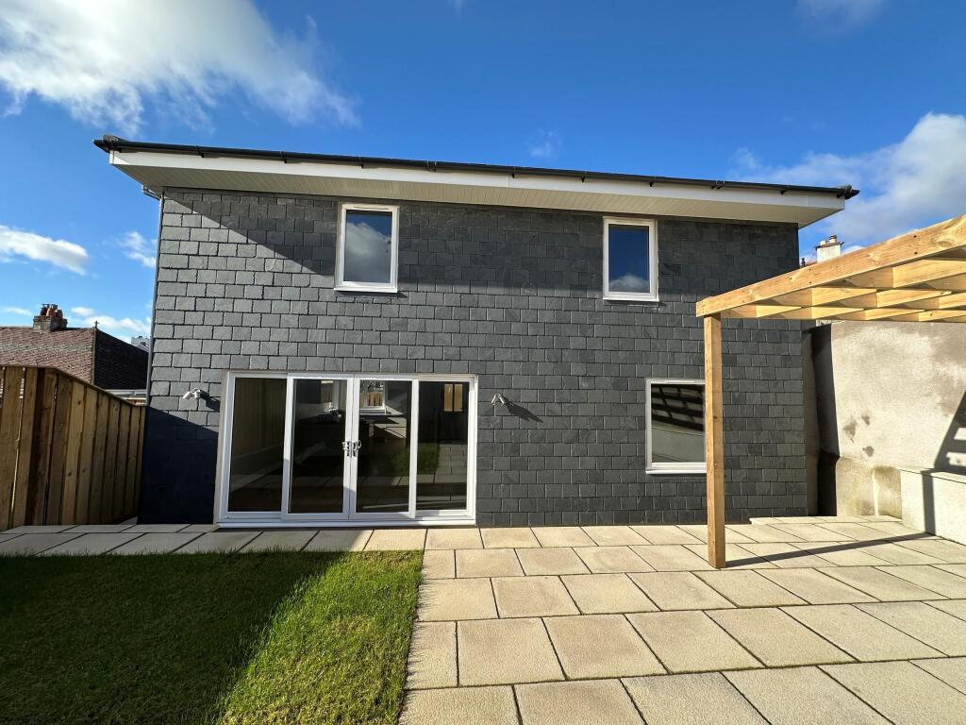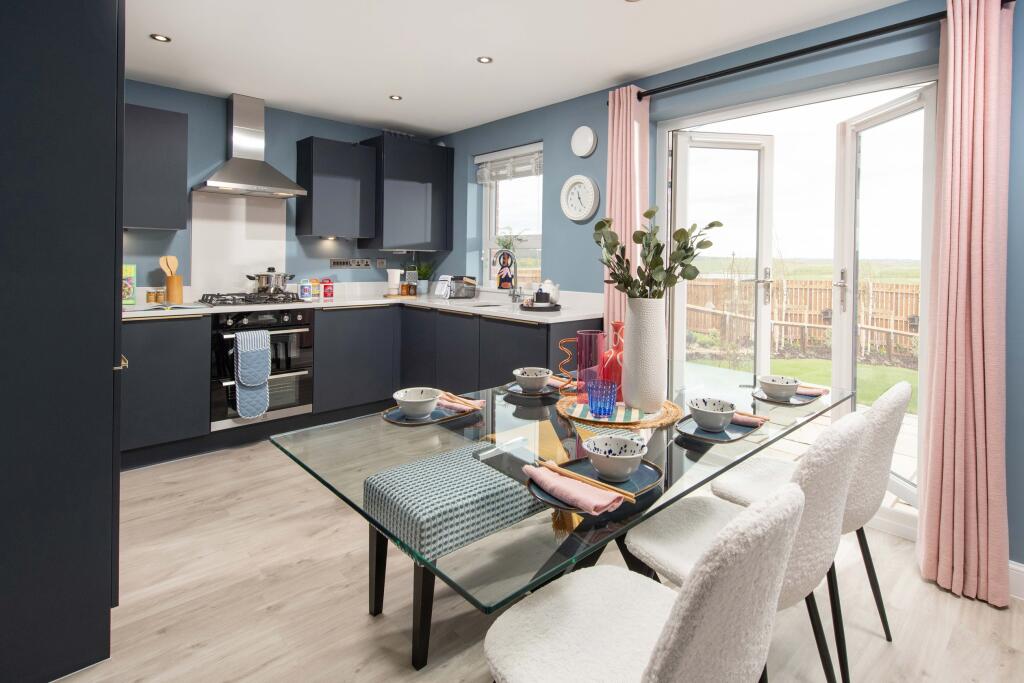ROI = 12% BMV = 24.97%
Description
LYONS ESTATES are pleased to offer FOR SALE this well-presented four-bedroom terraced house located on Crawford Close, L12. This charming property offers a comfortable and modern living experience, perfect for families or professionals working from home. The house features double glazing and gas central heating throughout, ensuring warmth and energy efficiency all year round. The large lounge provides a spacious area ideal for relaxation and entertaining guests. The dining room, with open access into the kitchen, creates a seamless flow for dining and socializing. A dedicated office space is perfect for working from home or as a study area. The large modern fitted kitchen is equipped with contemporary appliances and ample storage, making meal preparation a delight. There is also a convenient downstairs W/C for guests and everyday use. Upstairs, you will find four bedrooms, including three generous double bedrooms and one single bedroom, providing ample space for family and guests. The family bathroom is well-presented and designed for comfort and convenience. To the rear of the property, there is a garden with a low maintenance lawn and a paved area, perfect for outdoor activities and relaxation. Additionally, there is a garage to the rear, providing extra storage space. Situated close to a variety of local amenities, including shops, restaurants, and parks, this property ensures all your daily needs are met. Several reputable schools are within easy reach, making it an ideal location for families with children. Excellent transport links are available, with nearby bus routes and easy access to major road networks, ensuring convenient travel to Liverpool city centre and beyond. This delightful home on Crawford Close offers a blend of modern living and convenience, making it a must-see property. Contact us today to arrange a viewing! PROPERTY MISDESCRIPTIONS ACT 1991 "The Agent has not tested any apparatus, equipment, fixture, fittings or services, and so does not verify they are in working order, fit for their purpose, or within ownership of the sellers, therefore the buyer must assume the information given is incorrect. Neither has the Agent checked the legal documentation to verify legal status of the property or the validity of any guarantee. A buyer must assume the information is incorrect, until it has been verified by their own solicitors." "The measurements supplied are for general guidance, and as such must be considered as incorrect. A buyer is advised to re-check the measurements themselves before committing themselves to any expense." "Nothing concerning the type of construction or the condition of the structure is to be implied from the photograph of the property." "The sales particulars may change in the course of time, and any interested party is advised to make final inspection of the property prior to exchange of contracts". MISREPRESENTATION ACT 1967 "These details are prepared as a general guide only, and should not be relied upon as a basis to enter into a legal contract, or to commit expenditure. An interested party should consult their own surveyor, solicitor or other professionals before committing themselves to any expenditure or other legal commitments. If any interested party wishes to rely upon any information from the agent, then a request should be made and specific written confirmation can be provided. The Agent will not be responsible for any verbal statement made by any member of staff, as only a specific written confirmation should be relied upon. The Agent will not be responsible for any loss other than when specific written confirmation has been requested."
Find out MoreProperty Details
- Property ID: 157334786
- Added On: 2025-01-24
- Deal Type: For Sale
- Property Price: £210,000
- Bedrooms: 4
- Bathrooms: 1.00
Amenities
- Four bedroom family home
- Modern Kitchen
- Office / Study
- Large lounge
- Downstairs W/C
- Double glazing
- Gas Central Heating
- Perfect for First Time Buyers
- those looking to upsize or BTL Investors. Rental Assessment £13,200 per annum.
- Garden to rear
- Garage

