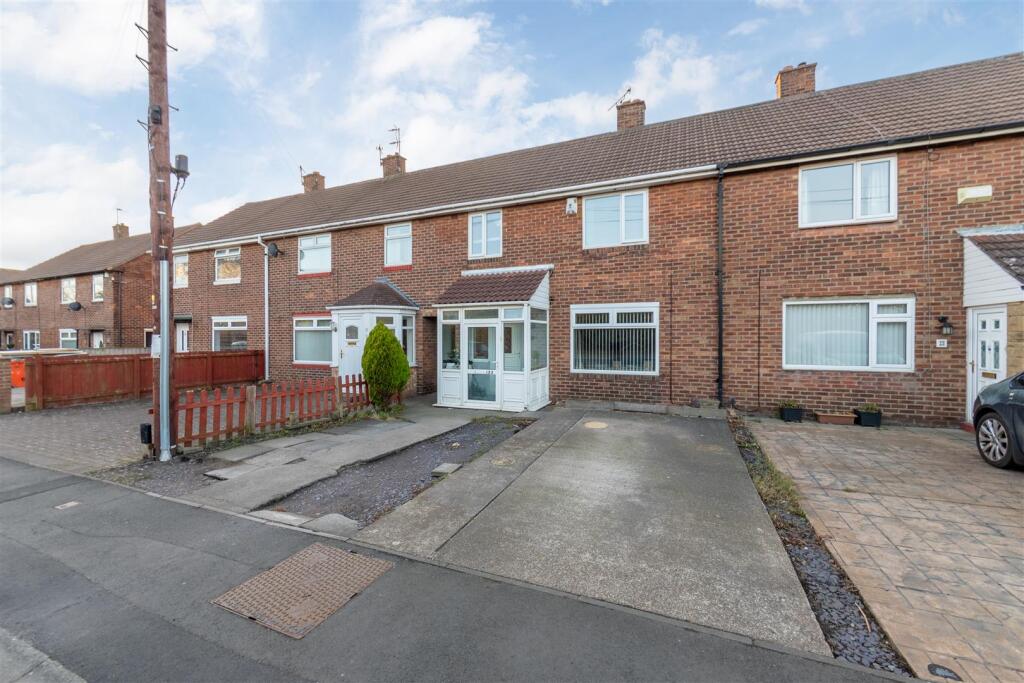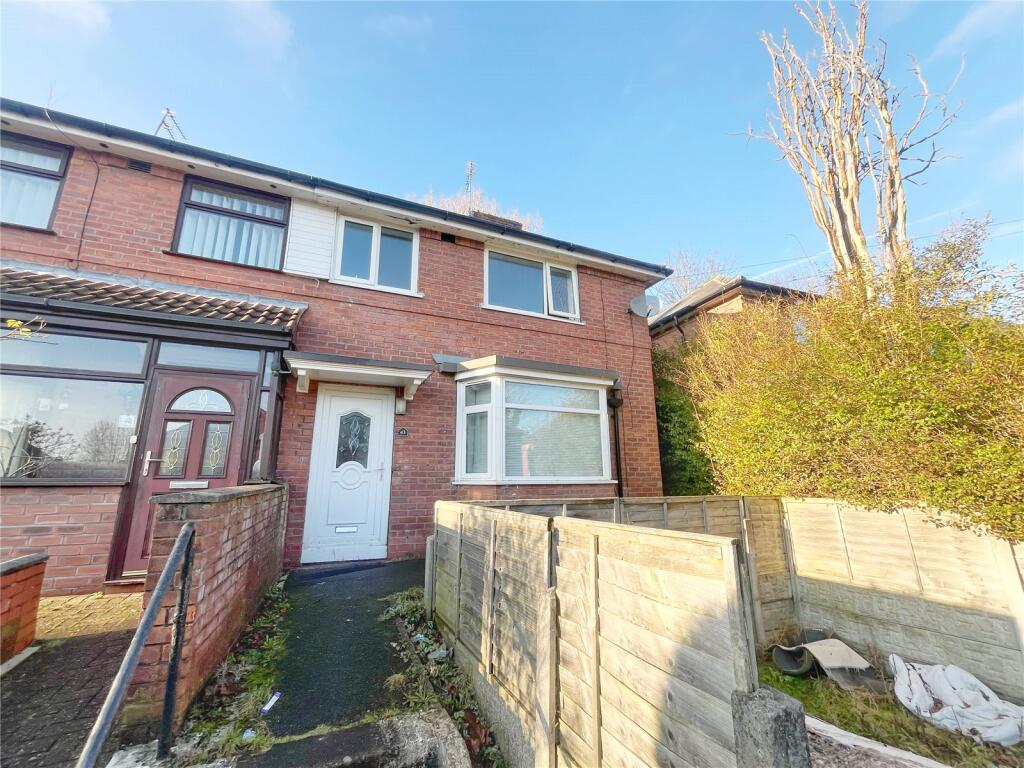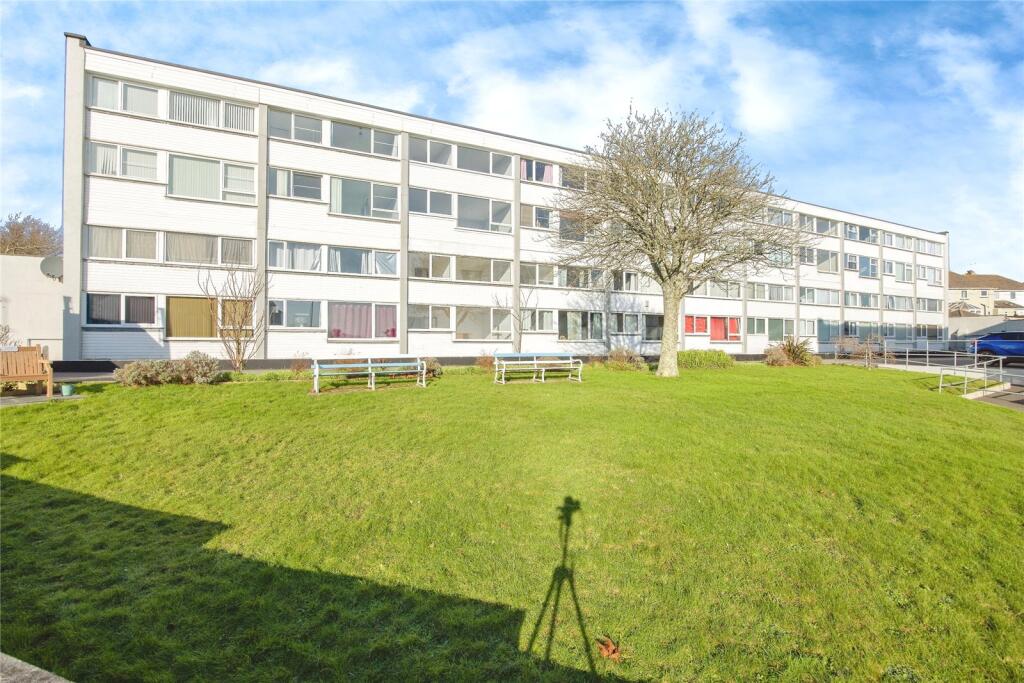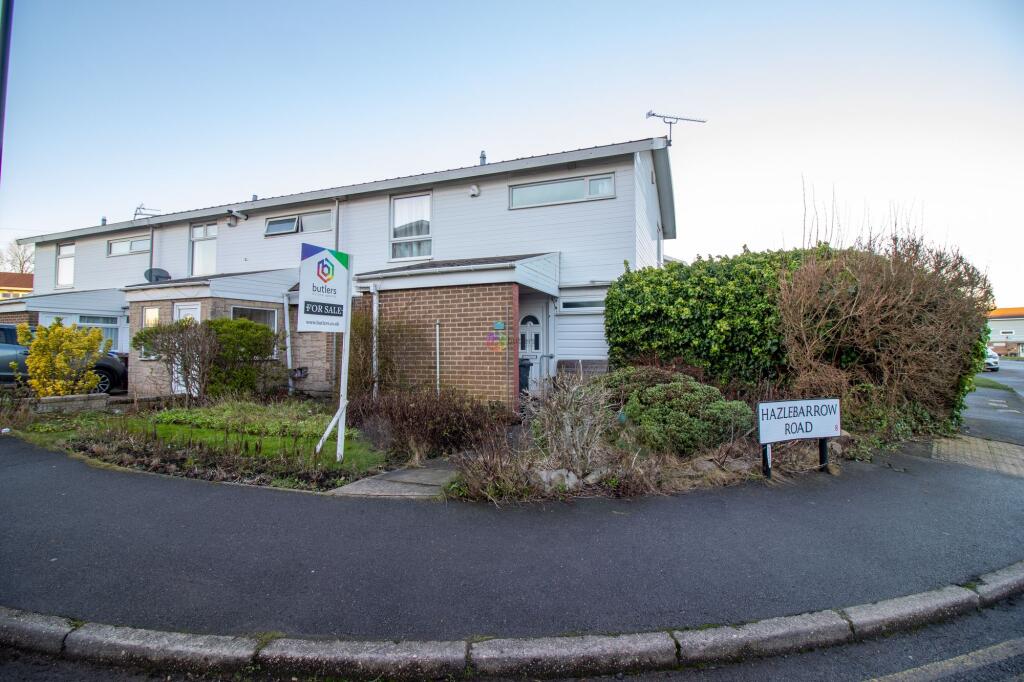ROI = 10% BMV = 32.3%
Description
THREE BEDROOMS | TERRACED FAMILY HOME | IDEAL FIRST TIME BUY Brunton Residential are delighted to welcome to the market this three bedroom terraced home on Coach Lane in High Heaton with West facing rear garden, double width drive and the benefit of being freehold. For more information and to book your viewing please call our team on . Situated on Coach Lane in an ideal location and a perfect first time buy, briefly comprising; entrance hallway, lounge with feature fireplace, breakfasting kitchen spanning the depth of the property with ample floor and wall units. Utility space with ground floor WC and garden access. Off the landing to the first floor there are three well proportioned bedrooms and the family three piece bathroom with shower over the bath. Externally there is a double width drive to the front offering off street parking for multiple vehicles and a substantial West facing rear garden. Tenure The agent understands the property to be freehold. However, this should be confirmed with a licenced legal representative. Council Tax Band A On The Ground Floor - Hallway - Window to front, stairs, door to: Lounge - 4.00m x 4.00m (13'1" x 13'1") - Measurements taken at widest points. Kitchen/Diner - 2.40m x 5.90m (7'10" x 19'4") - Measurements taken at widest points. Utility - Wc - On The First Floor - Landing - Bedroom - 3.60m x 4.01m (11'10" x 13'2") - Measurements taken at widest points. Bedroom - 2.81m x 4.01m (9'3" x 13'2") - Measurements taken at widest points. Bedroom - 2.65m x 2.91m (8'8" x 9'7") - Measurements taken at widest points. Bathroom - 1.70m x 2.60m (5'6" x 8'6") - Measurements taken at widest points. Disclaimer - The information provided about this property does not constitute or form part of an offer or contract, nor may be it be regarded as representations. All interested parties must verify accuracy and your solicitor must verify tenure/lease information, fixtures & fittings and, where the property has been extended/converted, planning/building regulation consents. All dimensions are approximate and quoted for guidance only as are floor plans which are not to scale and their accuracy cannot be confirmed. Reference to appliances and/or services does not imply that they are necessarily in working order or fit for the purpose.
Find out MoreProperty Details
- Property ID: 157330895
- Added On: 2025-01-24
- Deal Type: For Sale
- Property Price: £180,000
- Bedrooms: 3
- Bathrooms: 1.00
Amenities
- Terraced Family Home
- Two Car Drive
- Utility Space
- West Facing Rear Garden
- Three Bedrooms
- Sought After Location
- Ideal First Time Buy
- MUST BE VIEWED
- Freehold
- Council Tax Band A




